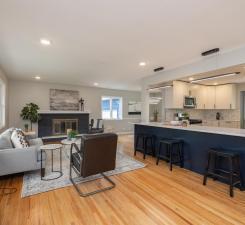6300 CHOWEN AVE
6300 Chowen Ave , Edina, 55410, MN
-
Property type : Single Family Residence
-
Zip code: 55410
-
Street: 6300 Chowen Ave
-
Street: 6300 Chowen Ave
Bathrooms: 3
Year: 1958
Listing Brokerage: RE/MAX Results
FEATURES
- Range
- Refrigerator
- Washer
- Dryer
- Microwave
- Exhaust Fan
- Dishwasher
- Water Softener Owned
- Disposal
- Cooktop
- Gas Water Heater
- ENERGY STAR Qualified Appliances
- Stainless Steel Appliances
DETAILS
This exquisite four-bedroom, three-bathroom residence nestled in the prestigious Edina neighborhood of Minnesota. As you step inside, you are greeted by a spacious and luminous interior, characterized by custom lighting, and elegant finishes throughout. The open-concept living area seamlessly connects the living room, dining area, and gourmet kitchen, creating the perfect space for both entertaining and everyday living. The gourmet kitchen is a chef's delight, featuring new SS appliances, custom cabinetry, quartz countertops and a large center island with ample seating. Adjacent to the kitchen is a cozy family room, ideal for relaxing evenings by the fireplace. The main level also boasts a luxurious primary suite complete with a spa-like ensuite bathroom and large closet. Moreover, this house has main-floor laundry! Two additional well-appointed bedrooms, each with close proximity bathrooms, offering comfort and privacy for family member and guests alike. Make this your next home!!
INTERIOR
Bedrooms: 4
Fin ft² / Living Area: 2359 ft²
Below Ground Living: 1029ft²
Bathrooms: 3
Above Ground Living: 1330ft²
-
Basement Details: Block,
Appliances Included:
-
- Range
- Refrigerator
- Washer
- Dryer
- Microwave
- Exhaust Fan
- Dishwasher
- Water Softener Owned
- Disposal
- Cooktop
- Gas Water Heater
- ENERGY STAR Qualified Appliances
- Stainless Steel Appliances
EXTERIOR
Air Conditioning: Central Air
Garage Spaces: 2
Construction Materials: N/A
Foundation Size: 1330ft²
Unit Amenities:
-
- Patio
- Kitchen Window
- Natural Woodwork
- Hardwood Floors
- Ceiling Fan(s)
- Kitchen Center Island
Heating System:
-
- Forced Air
ROOMS
| Main | Size | ft² |
|---|---|---|
| Living Room | 26x14 | 676 ft² |
| Dining Room | 12x10 | 144 ft² |
| Family Room | 23x20 | 529 ft² |
| Kitchen | 13x11 | 169 ft² |
| Bedroom 1 | 13x12 | 169 ft² |
| Bedroom 2 | 15x10 | 225 ft² |
| Bedroom 3 | 11x9 | 121 ft² |
| Basement | Size | ft² |
|---|---|---|
| Bedroom 4 | 11x24 | 121 ft² |
| Family Room | 20x25 | 400 ft² |
LOT
Acres: N/A
Lot Size Dim.: 90x135
Longitude: 44.8889
Latitude: -93.3268
Zoning: Residential-Single Family
FINANCIAL & TAXES
Tax year: N/A
Tax annual amount: N/A
MISCELLANEOUS
Fuel System: N/A
Sewer System: City Sewer/Connected
Water System: City Water/Connected
ADITIONAL INFORMATION
MLS#: NST7641556
Listing Brokerage: RE/MAX Results

ID: 3340780
Published: August 28, 2024
Last Update: August 28, 2024
Views: 38

































































