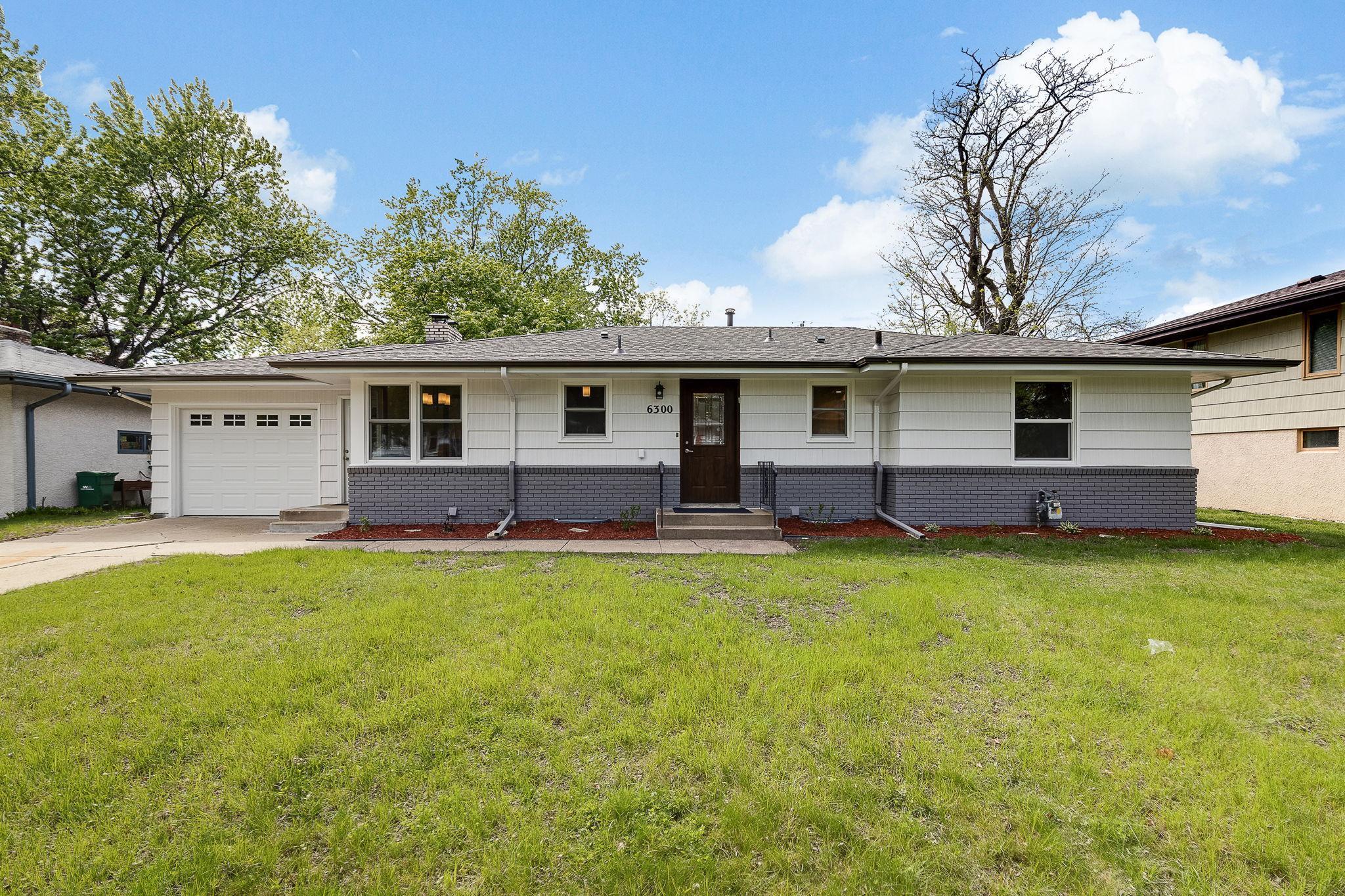6300 WASHBURN AVENUE
6300 Washburn Avenue, Minneapolis (Richfield), 55423, MN
-
Price: $480,000
-
Status type: For Sale
-
City: Minneapolis (Richfield)
-
Neighborhood: N/A
Bedrooms: 4
Property Size :2000
-
Listing Agent: NST17322,NST66700
-
Property type : Single Family Residence
-
Zip code: 55423
-
Street: 6300 Washburn Avenue
-
Street: 6300 Washburn Avenue
Bathrooms: 2
Year: 1956
Listing Brokerage: Success Realty Minnesota, LLC
FEATURES
- Range
- Refrigerator
- Washer
- Dryer
- Microwave
- Exhaust Fan
- Dishwasher
DETAILS
Welcome to this beautifully renovated home located in the desirable Sheridan Hills neighborhood. Just minutes away from Southdale Mall, the Galleria, and Lifetime Fitness, this property offers easy access to Hwy 62 and France Ave. Families will appreciate the excellent school district, making this a great place to settle down.The home was fully renovated in 2023, featuring hardwood floors throughout the living room and bedrooms. The kitchen has been completely updated with new cabinets, granite countertops, and stainless steel appliances. Both bathrooms have new countertops and sinks, providing a fresh, modern look.The basement is partially finished, offering a carpeted family room and a bedroom, complete with one of the home's two fireplaces. The unfinished utility room has a new epoxy floor for added durability. There is a full bath upstairs and a ¾ bath downstairs, adding convenience for everyone in the household. The property sits on a large lot with a private backyard, perfect for outdoor activities. East/West facing windows allow for plenty of natural light in the mornings and afternoons. Located in a quiet and peaceful neighborhood, this home provides a comfortable and inviting living space.
INTERIOR
Bedrooms: 4
Fin ft² / Living Area: 2000 ft²
Below Ground Living: 600ft²
Bathrooms: 2
Above Ground Living: 1400ft²
-
Basement Details: Block, Daylight/Lookout Windows, Egress Window(s), Full, Partially Finished, Wood,
Appliances Included:
-
- Range
- Refrigerator
- Washer
- Dryer
- Microwave
- Exhaust Fan
- Dishwasher
EXTERIOR
Air Conditioning: Central Air
Garage Spaces: 1
Construction Materials: N/A
Foundation Size: 1230ft²
Unit Amenities:
-
- Patio
- Kitchen Window
- Hardwood Floors
- Washer/Dryer Hookup
- Paneled Doors
- Walk-Up Attic
- Tile Floors
- Main Floor Primary Bedroom
Heating System:
-
- Forced Air
ROOMS
| Main | Size | ft² |
|---|---|---|
| Living Room | 21x14 | 441 ft² |
| Dining Room | n/a | 0 ft² |
| Kitchen | 17x9 | 289 ft² |
| Bedroom 1 | 14.25x11 | 229.19 ft² |
| Bedroom 2 | 14x10 | 196 ft² |
| Bedroom 3 | 11x10 | 121 ft² |
| Primary Bathroom | 8x7.5 | 59.33 ft² |
| Foyer | 12.5x4.25 | 75.53 ft² |
| Athletic Court | 9x4 | 81 ft² |
| Lower | Size | ft² |
|---|---|---|
| Family Room | 28x13 | 784 ft² |
| Bedroom 4 | 14x12.5 | 173.83 ft² |
| Laundry | 41x13 | 1681 ft² |
| Off Season Cedar Closet | 7x4 | 49 ft² |
| Upper | Size | ft² |
|---|---|---|
| Storage | 6x4 | 36 ft² |
LOT
Acres: N/A
Lot Size Dim.: 150x70
Longitude: 44.8889
Latitude: -93.3179
Zoning: Residential-Single Family
FINANCIAL & TAXES
Tax year: 2023
Tax annual amount: $4,810
MISCELLANEOUS
Fuel System: N/A
Sewer System: City Sewer/Connected,City Sewer - In Street
Water System: City Water/Connected
ADITIONAL INFORMATION
MLS#: NST7593290
Listing Brokerage: Success Realty Minnesota, LLC

ID: 2957382
Published: May 17, 2024
Last Update: May 17, 2024
Views: 53




























