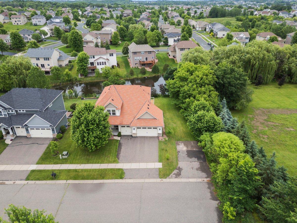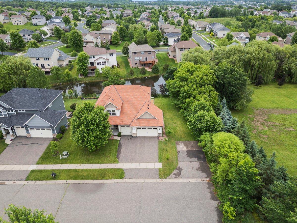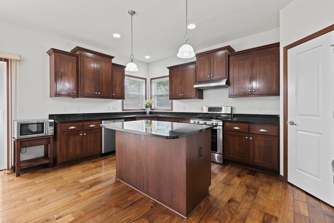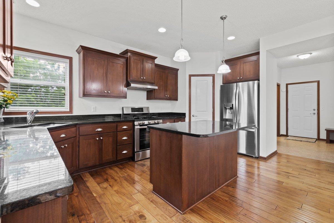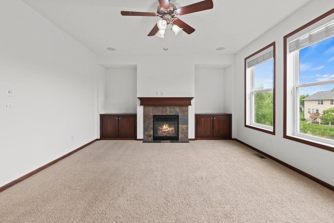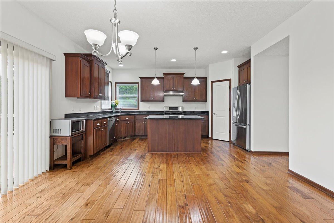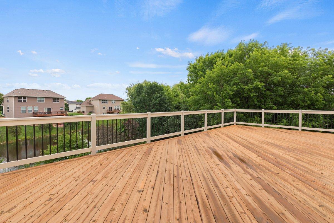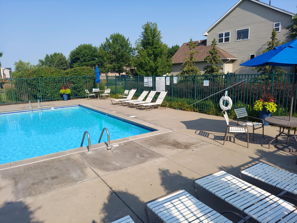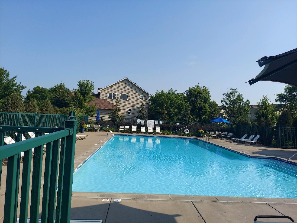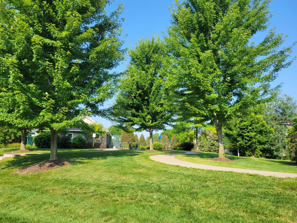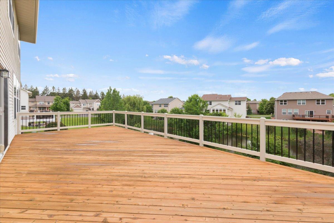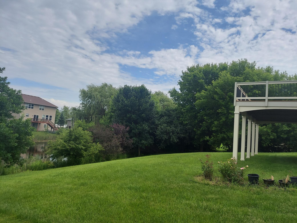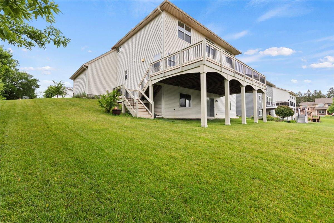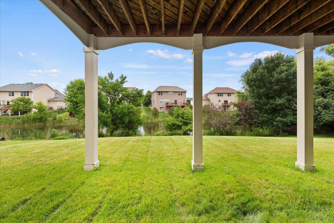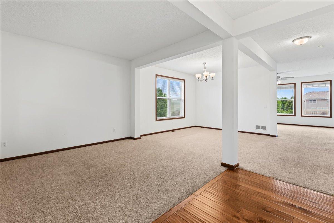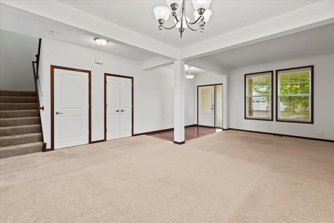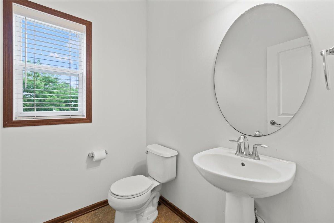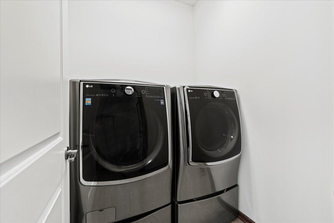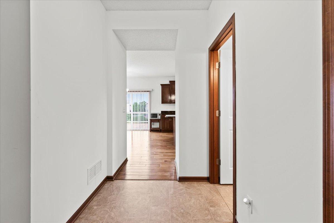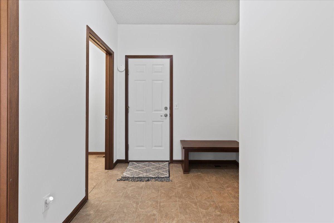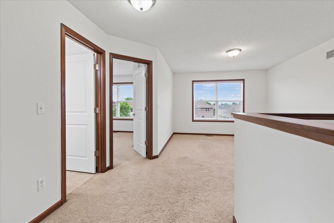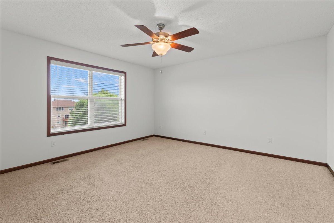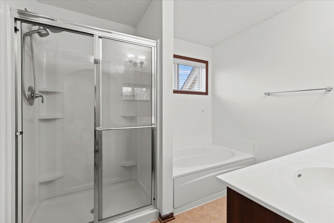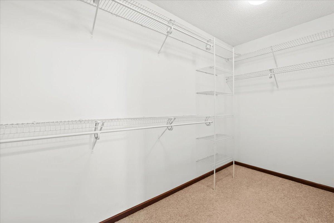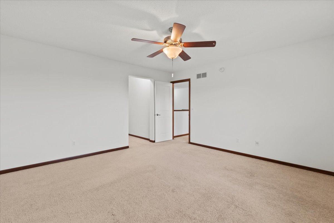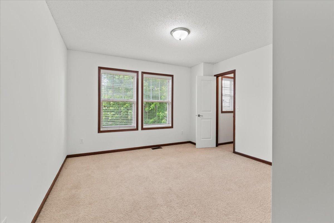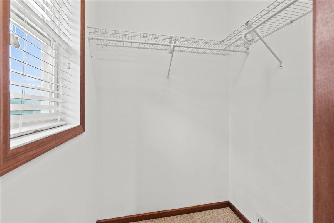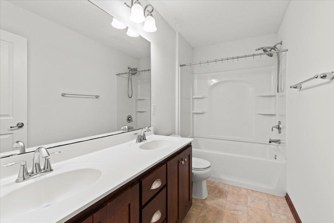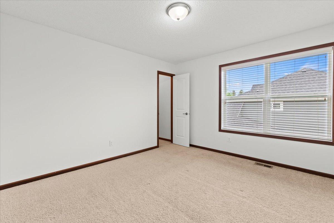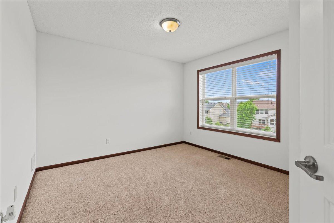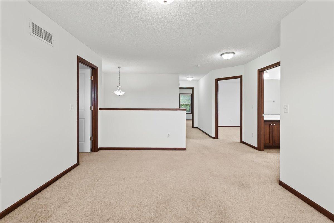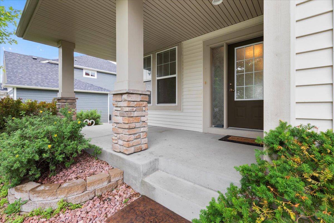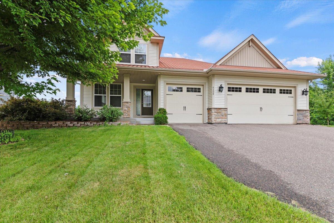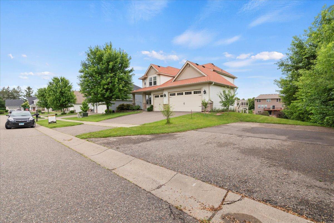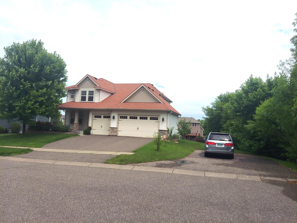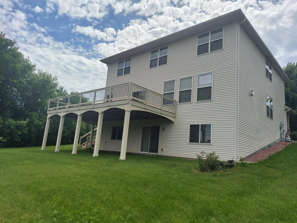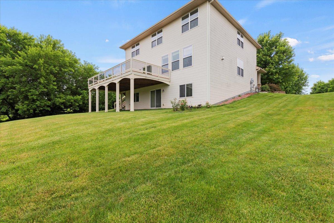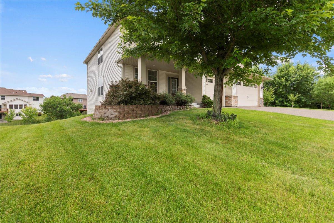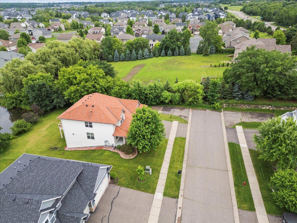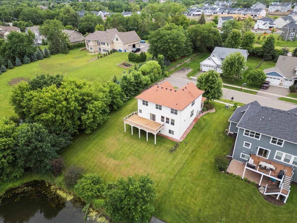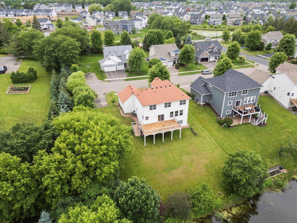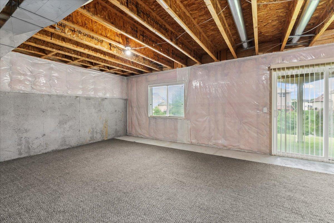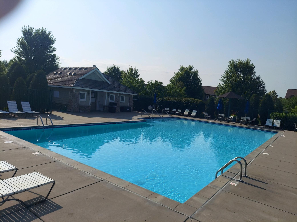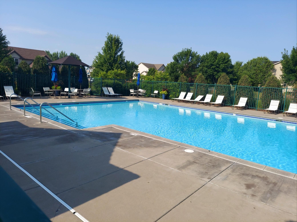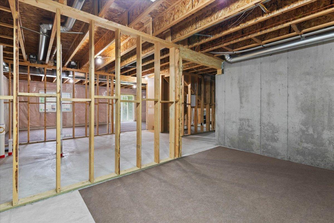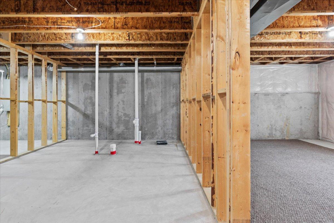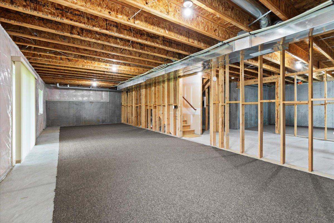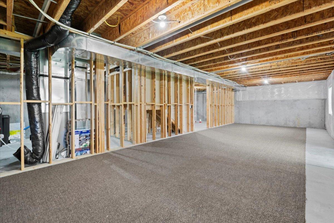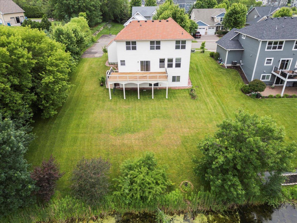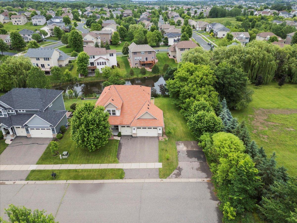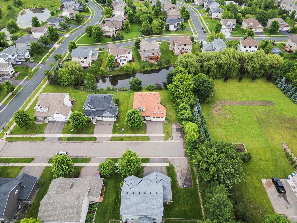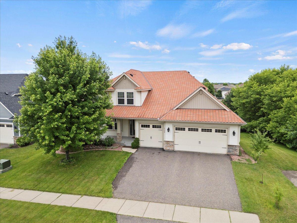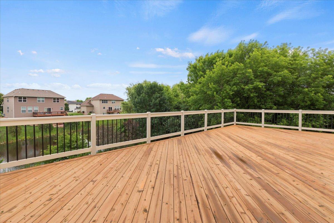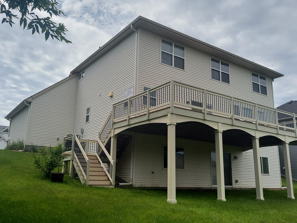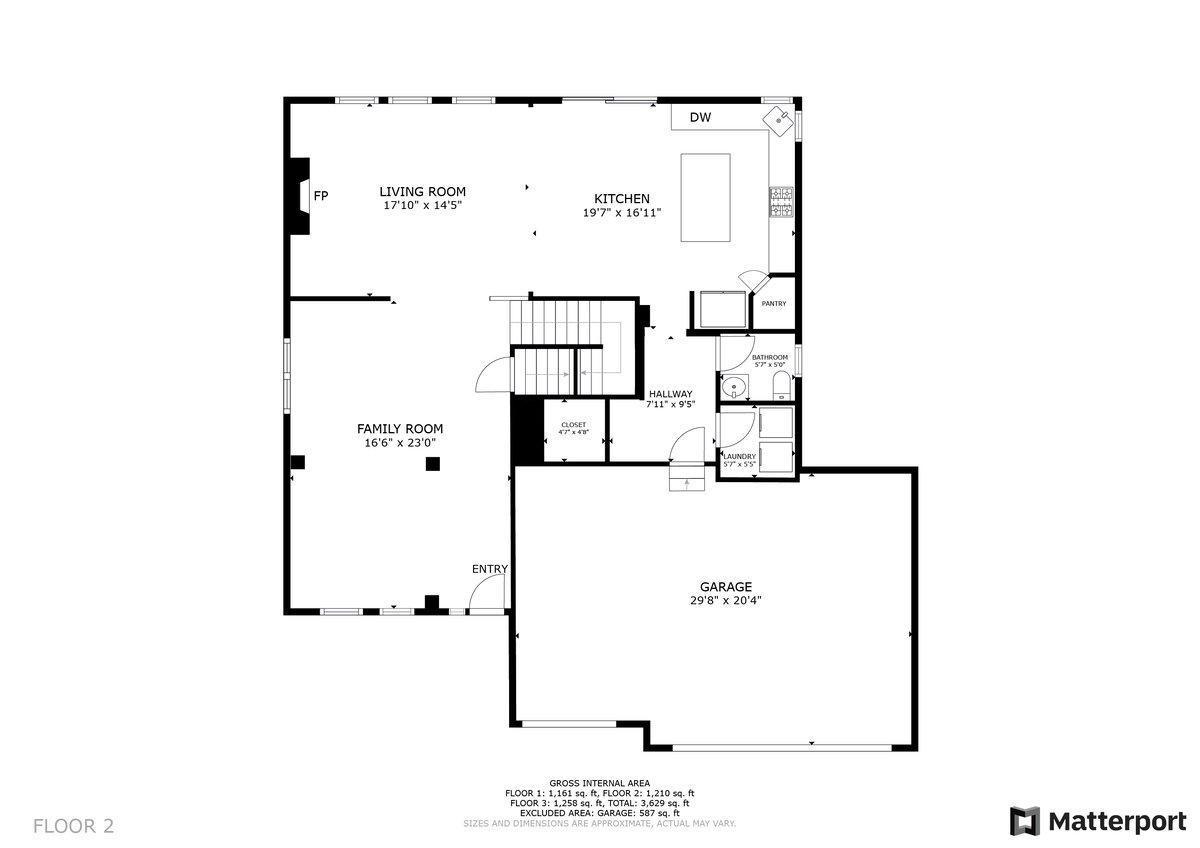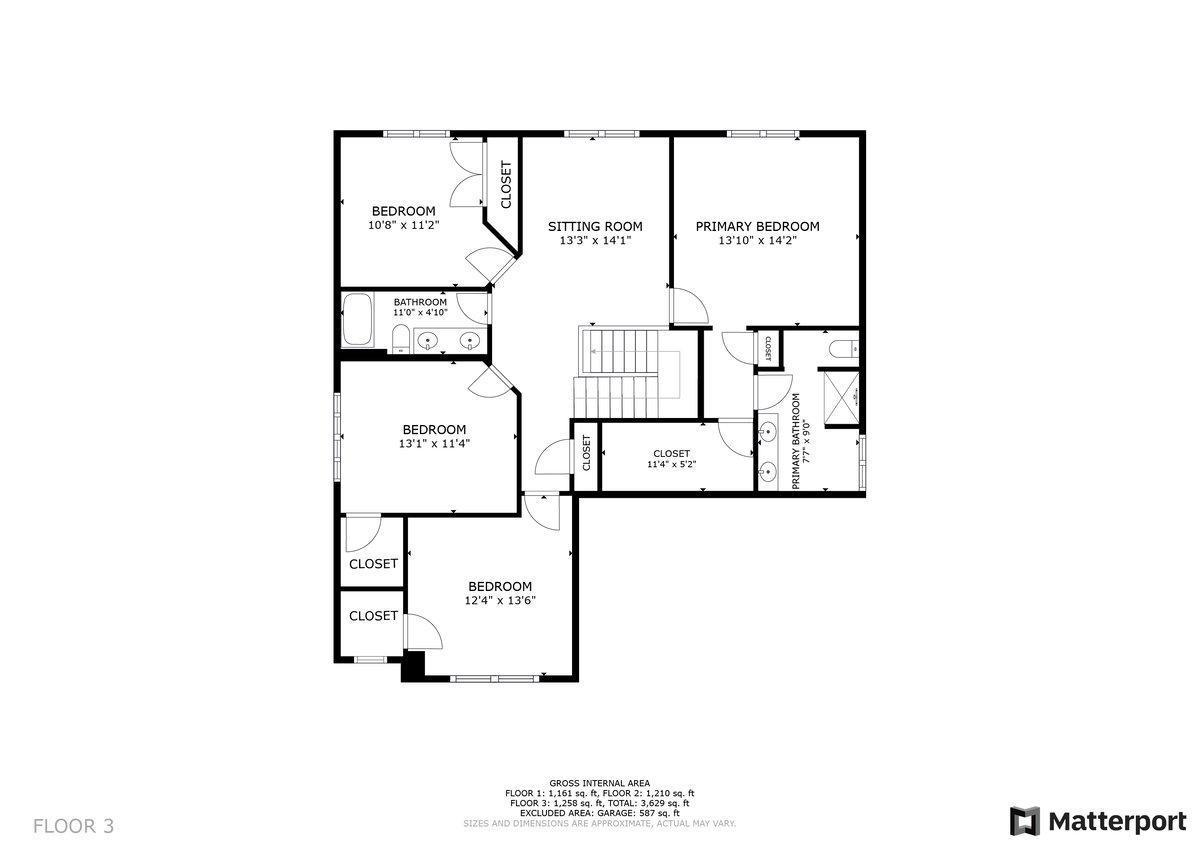6304 ALVARADO LANE
6304 Alvarado Lane, Maple Grove, 55311, MN
-
Price: $650,000
-
Status type: For Sale
-
City: Maple Grove
-
Neighborhood: Fieldstone Meadows 2nd Add
Bedrooms: 4
Property Size :2719
-
Listing Agent: NST1000710,NST44220
-
Property type : Single Family Residence
-
Zip code: 55311
-
Street: 6304 Alvarado Lane
-
Street: 6304 Alvarado Lane
Bathrooms: 3
Year: 2009
Listing Brokerage: RE/MAX Results
FEATURES
- Range
- Refrigerator
- Washer
- Dryer
- Microwave
- Dishwasher
- Water Softener Owned
- Stainless Steel Appliances
DETAILS
Amazing walkout two story home on a beautifully treed lot! You will appreciate the large deck (32x14) overlooking a pond, mature trees & a large yard/no neighbor to the south. Open concept layout; spacious kitchen with center island and informal dining area walking out to large deck; cozy living room with gas burning fireplace, built-ins & large windows; plus separate formal dining room for plenty of additional entertaining space. Abundance of natural light, great blinds, freshly painted main & upper levels! 4 spacious bedrooms plus a loft area on upper level; private primary suite with separate tub & shower, dual vanity; walk-in closets for 3 of 4 bedrooms. Walkout lower level is awaiting your finishes. Newer roof installed 2016; EV 60 amp charger plus charging-ready wiring in garage. Located in Wayzata School District; close to Rush Creek Golf & Arbor Lakes for restaurants & shopping. 3 assoc-maintained in ground pools & many trails throughout neighborhood. All of the fun, none of the maintenance! Peaceful dead end street. Why build? This home is available for a quick closing. Welcome to Bonaire!
INTERIOR
Bedrooms: 4
Fin ft² / Living Area: 2719 ft²
Below Ground Living: N/A
Bathrooms: 3
Above Ground Living: 2719ft²
-
Basement Details: Drain Tiled, Sump Pump, Unfinished, Walkout,
Appliances Included:
-
- Range
- Refrigerator
- Washer
- Dryer
- Microwave
- Dishwasher
- Water Softener Owned
- Stainless Steel Appliances
EXTERIOR
Air Conditioning: Central Air
Garage Spaces: 3
Construction Materials: N/A
Foundation Size: 1315ft²
Unit Amenities:
-
- Kitchen Window
- Deck
- Porch
- Washer/Dryer Hookup
- Kitchen Center Island
- Primary Bedroom Walk-In Closet
Heating System:
-
- Forced Air
- Fireplace(s)
ROOMS
| Main | Size | ft² |
|---|---|---|
| Family Room | 17x14 | 289 ft² |
| Kitchen | 13x7.8 | 99.67 ft² |
| Dining Room | 23x11 | 529 ft² |
| Informal Dining Room | 14x9 | 196 ft² |
| Deck | 32x14 | 1024 ft² |
| Porch | 18x8 | 324 ft² |
| Upper | Size | ft² |
|---|---|---|
| Bedroom 1 | 14.4x14.4 | 205.44 ft² |
| Bedroom 2 | 12.4x11.10 | 145.94 ft² |
| Bedroom 3 | 12.10x11.7 | 148.65 ft² |
| Bedroom 4 | 11.4x10.4 | 117.11 ft² |
| Loft | 14.7x11.2 | 162.85 ft² |
LOT
Acres: N/A
Lot Size Dim.: 104x149x104x149
Longitude: 45.0684
Latitude: -93.5207
Zoning: Residential-Single Family
FINANCIAL & TAXES
Tax year: 2023
Tax annual amount: $6,942
MISCELLANEOUS
Fuel System: N/A
Sewer System: City Sewer/Connected
Water System: City Water/Connected
ADITIONAL INFORMATION
MLS#: NST7603932
Listing Brokerage: RE/MAX Results

ID: 3066199
Published: June 20, 2024
Last Update: June 20, 2024
Views: 56


