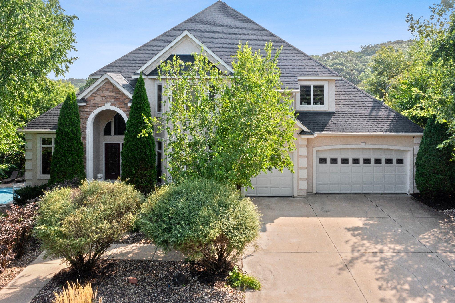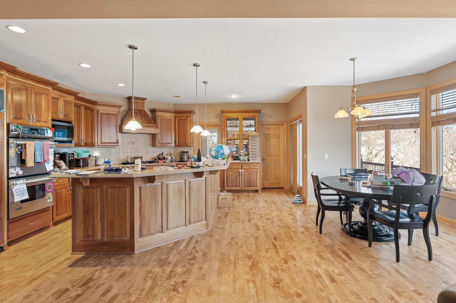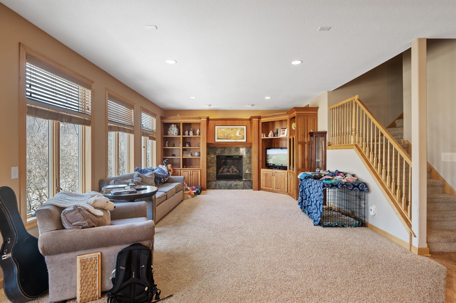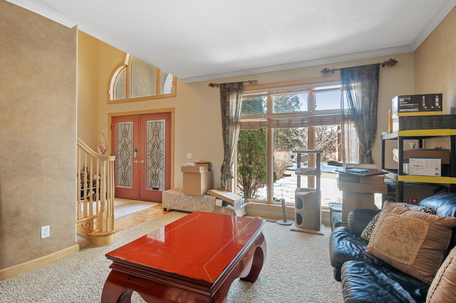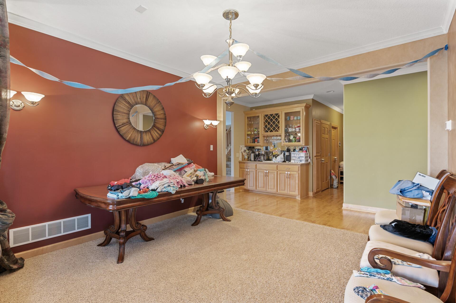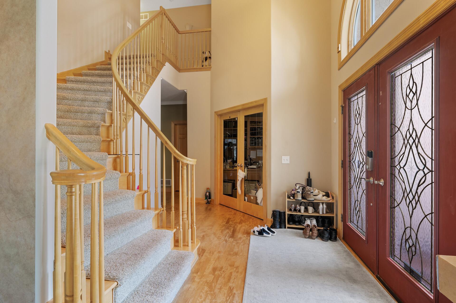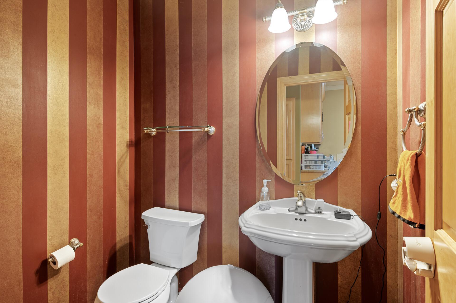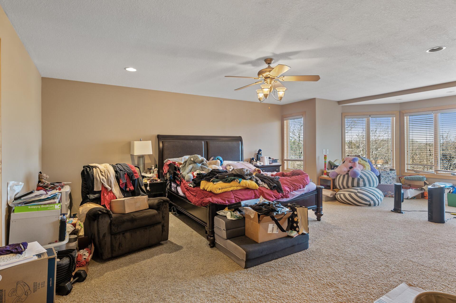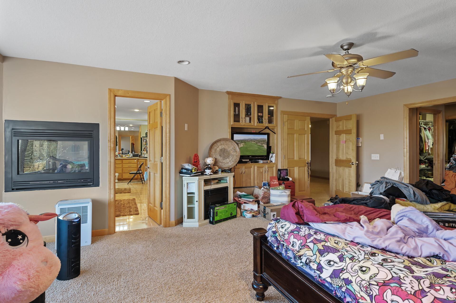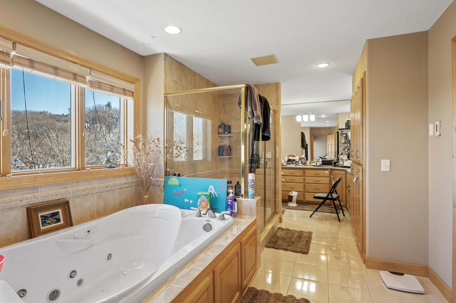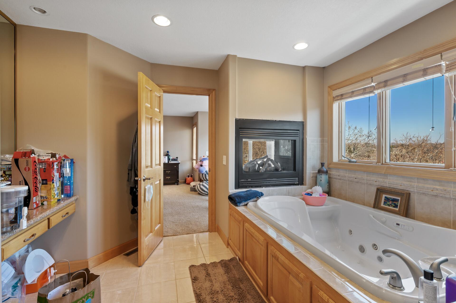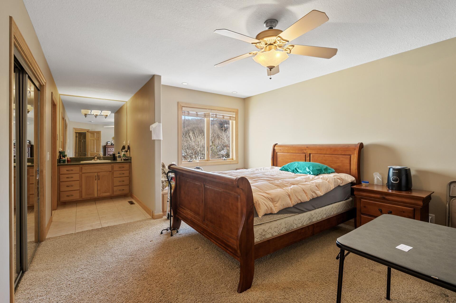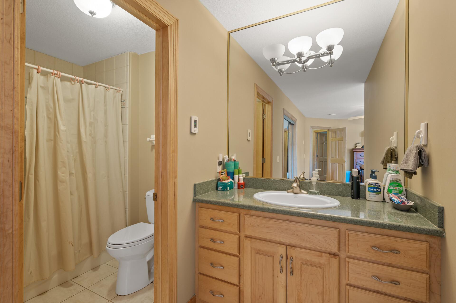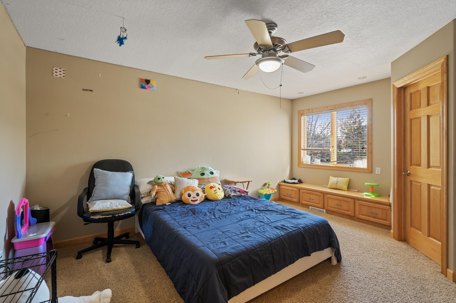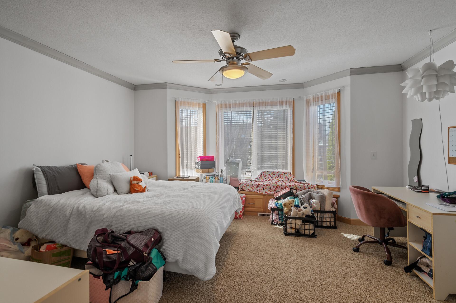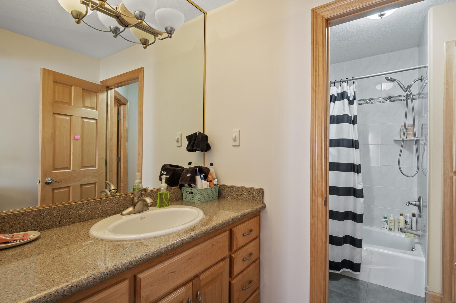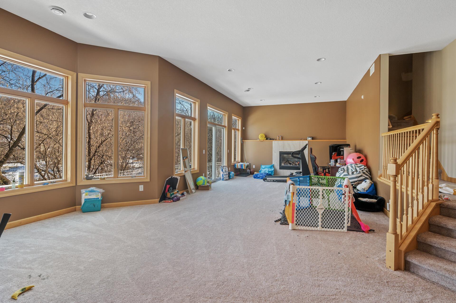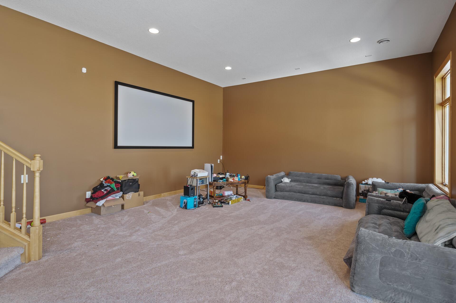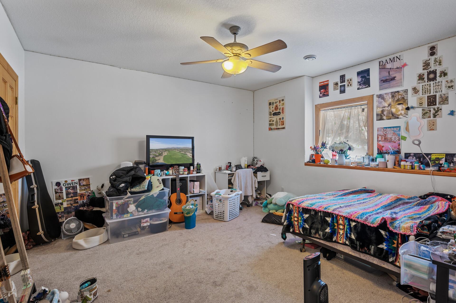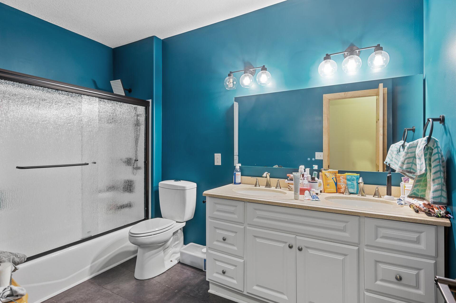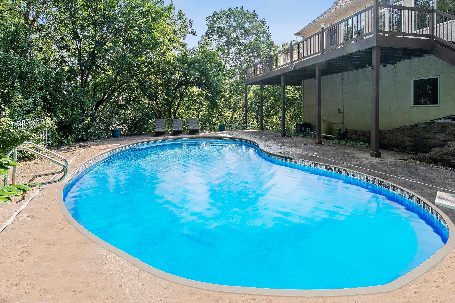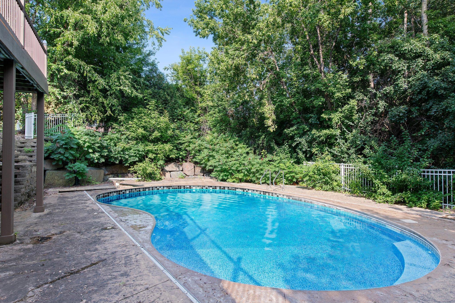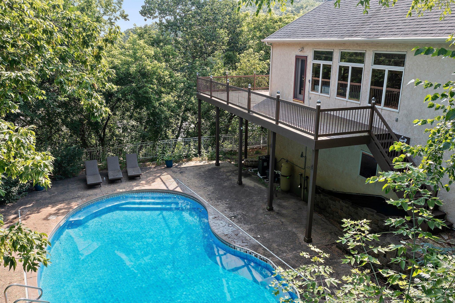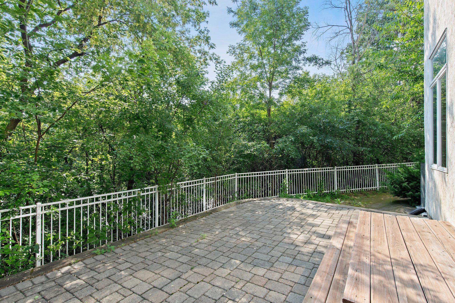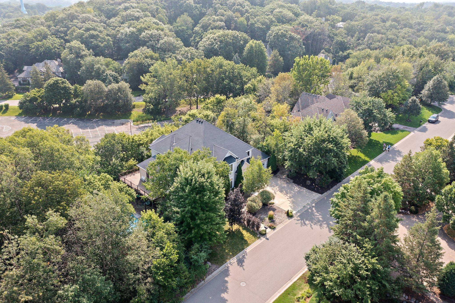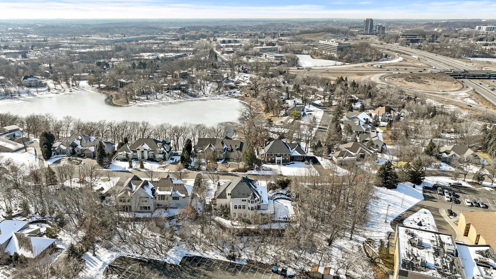6305 MCINTYRE POINT
6305 Mcintyre Point, Edina, 55439, MN
-
Price: $1,500,000
-
Status type: For Sale
-
City: Edina
-
Neighborhood: Arrowhead Pointe
Bedrooms: 6
Property Size :5826
-
Listing Agent: NST26146,NST48001
-
Property type : Single Family Residence
-
Zip code: 55439
-
Street: 6305 Mcintyre Point
-
Street: 6305 Mcintyre Point
Bathrooms: 5
Year: 2001
Listing Brokerage: Exp Realty, LLC.
FEATURES
- Refrigerator
- Washer
- Dryer
- Microwave
- Exhaust Fan
- Dishwasher
- Water Softener Owned
- Disposal
- Freezer
- Wall Oven
- Humidifier
- Air-To-Air Exchanger
- Central Vacuum
- Stainless Steel Appliances
DETAILS
In Edina's Arrowhead Pointe neighborhood, this two-story home blends elegance with community convenience. Enter to a grand foyer with soaring ceilings & hardwood floors that gracefully extend throughout much of the main level. Entertain in the formal living room or the all-season porch with deck access. The gourmet kitchen features stainless steel appliances, island seating, & a walk-in pantry. A formal dining room & casual dining space offer versatile options. Relax in the family room with fireplace & built-ins. The main level includes an office, powder room & mudroom leading to the laundry & 5-car tandem garage. Upstairs, the primary suite impresses with dual closets, a fireplace, & a lavish bathroom. 3 additional upper level bedrooms include an en suite & a jack-and-jill setup. The walk-out lower level offers a spacious family room with 11', two more bedrooms, & a full bathroom. Outside, enjoy a pool & deck. Nearby amenities include parks & easy highway access.
INTERIOR
Bedrooms: 6
Fin ft² / Living Area: 5826 ft²
Below Ground Living: 1608ft²
Bathrooms: 5
Above Ground Living: 4218ft²
-
Basement Details: Finished, Full, Storage Space, Walkout,
Appliances Included:
-
- Refrigerator
- Washer
- Dryer
- Microwave
- Exhaust Fan
- Dishwasher
- Water Softener Owned
- Disposal
- Freezer
- Wall Oven
- Humidifier
- Air-To-Air Exchanger
- Central Vacuum
- Stainless Steel Appliances
EXTERIOR
Air Conditioning: Central Air
Garage Spaces: 5
Construction Materials: N/A
Foundation Size: 2180ft²
Unit Amenities:
-
- Patio
- Deck
- Hardwood Floors
- Ceiling Fan(s)
- Walk-In Closet
- Security System
- In-Ground Sprinkler
- Kitchen Center Island
- French Doors
- Wet Bar
- Tile Floors
- Primary Bedroom Walk-In Closet
Heating System:
-
- Forced Air
ROOMS
| Main | Size | ft² |
|---|---|---|
| Foyer | 10 X 9 | 100 ft² |
| Mud Room | 6 X 6 | 36 ft² |
| Office | 15 X 15 | 225 ft² |
| Kitchen | 19 X 12 | 361 ft² |
| Informal Dining Room | 11 X 10 | 121 ft² |
| Dining Room | 12 X 12 | 144 ft² |
| Living Room | 16 X 13 | 256 ft² |
| Family Room | 19 X 15 | 361 ft² |
| Laundry | 10 X 8 | 100 ft² |
| Four Season Porch | 22 X 13 | 484 ft² |
| Lower | Size | ft² |
|---|---|---|
| Family Room | 47 X 24 | 2209 ft² |
| Bedroom 5 | 15 X 14 | 225 ft² |
| Bedroom 6 | 14 X 12 | 196 ft² |
| Upper | Size | ft² |
|---|---|---|
| Bedroom 1 | 16 X 12 | 256 ft² |
| Bedroom 2 | 15 X 13 | 225 ft² |
| Bedroom 3 | 16 X 12 | 256 ft² |
| Bedroom 4 | 24 X 17 | 576 ft² |
LOT
Acres: N/A
Lot Size Dim.: 149 X 148 X 155 X 121
Longitude: 44.8884
Latitude: -93.3935
Zoning: Residential-Single Family
FINANCIAL & TAXES
Tax year: 2024
Tax annual amount: $15,522
MISCELLANEOUS
Fuel System: N/A
Sewer System: City Sewer/Connected
Water System: City Water/Connected
ADITIONAL INFORMATION
MLS#: NST7336147
Listing Brokerage: Exp Realty, LLC.

ID: 2701862
Published: February 23, 2024
Last Update: February 23, 2024
Views: 79


