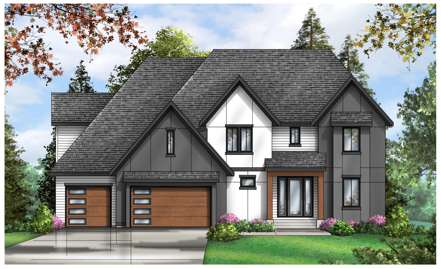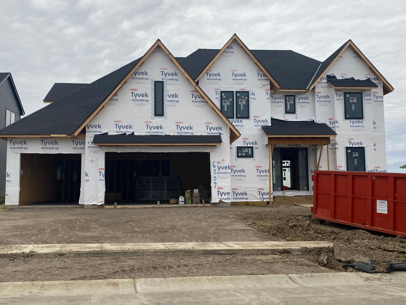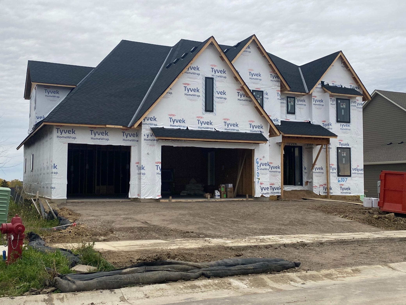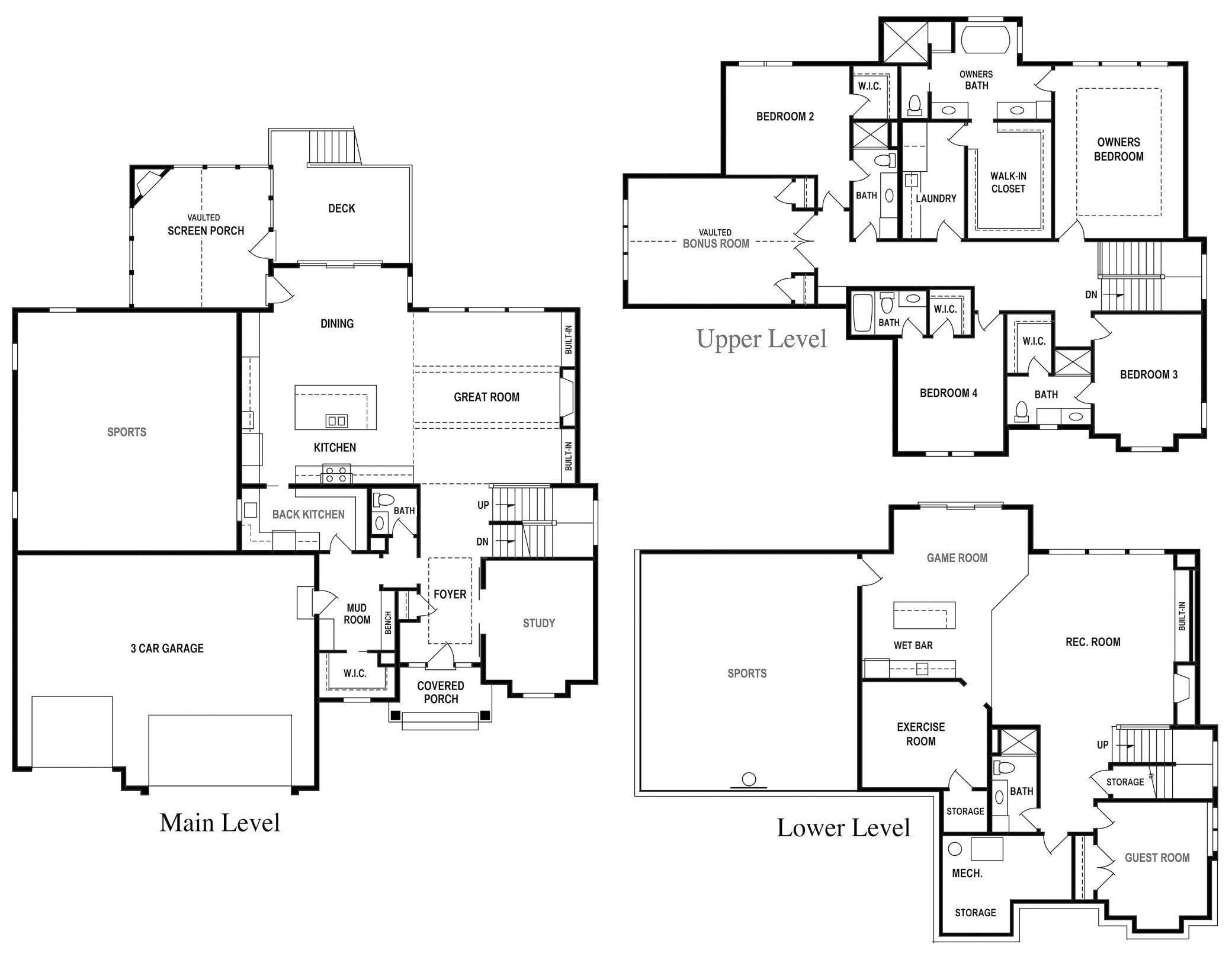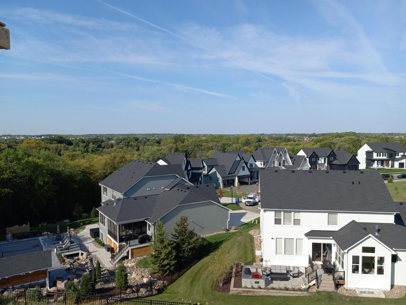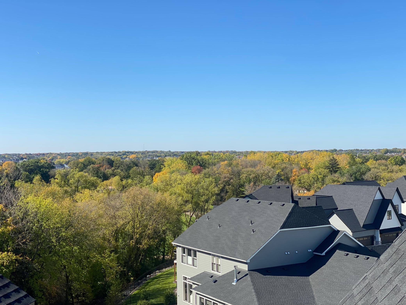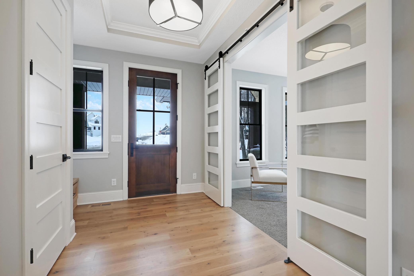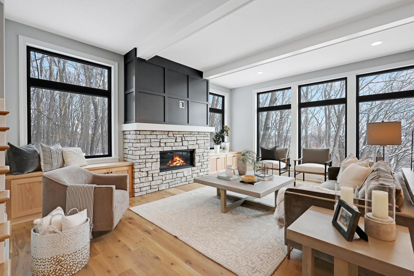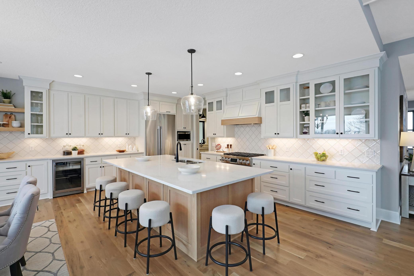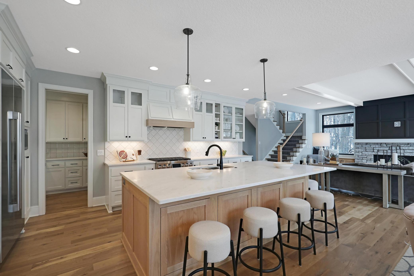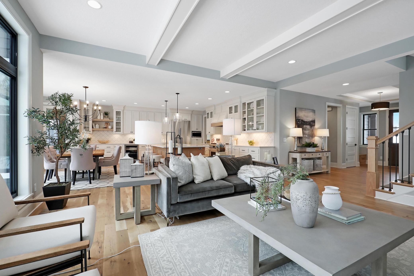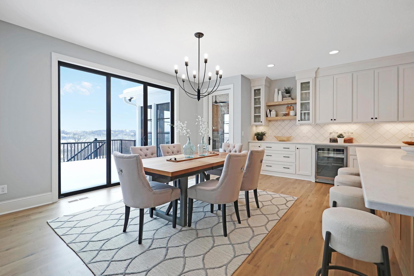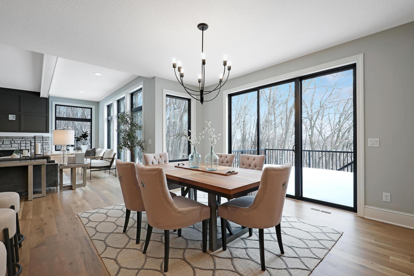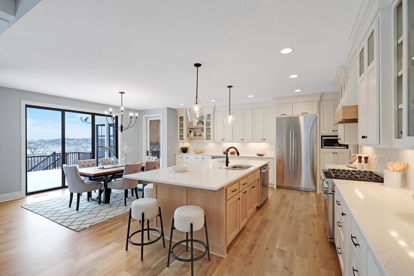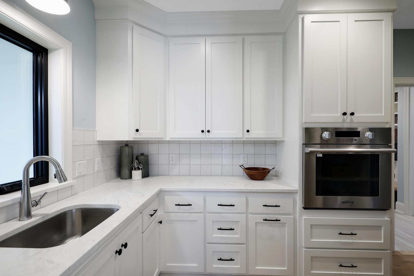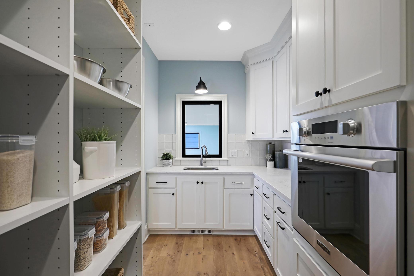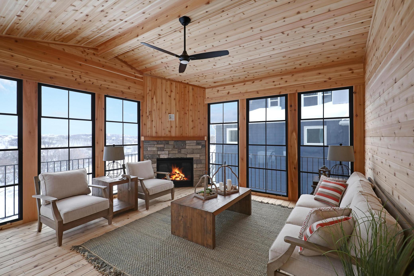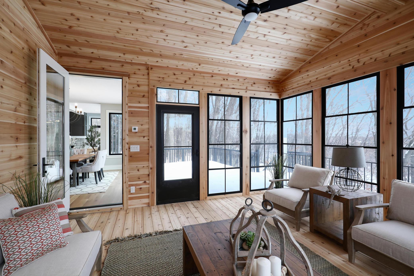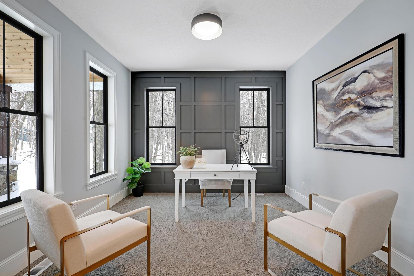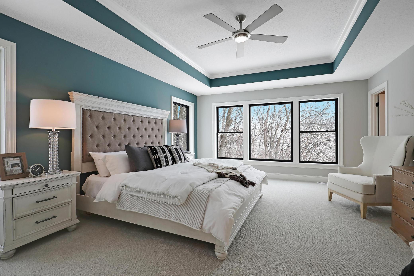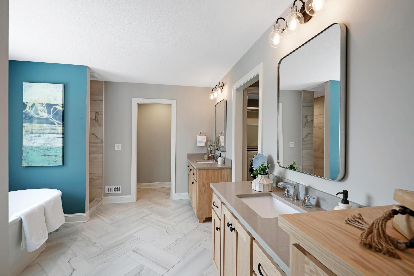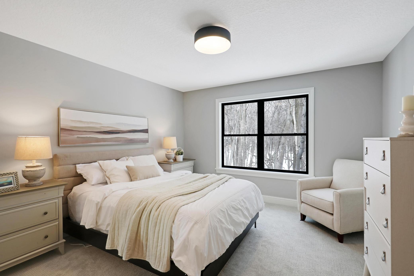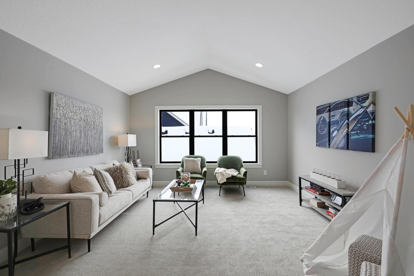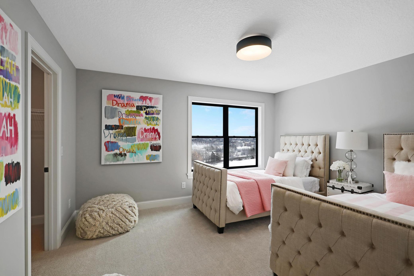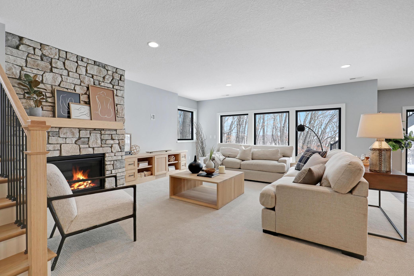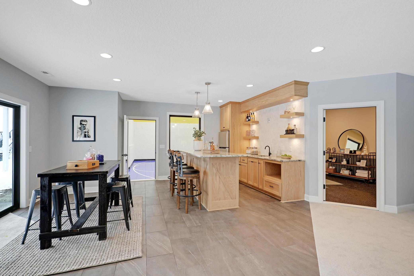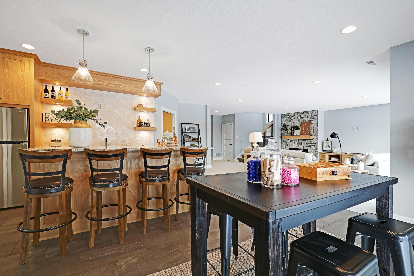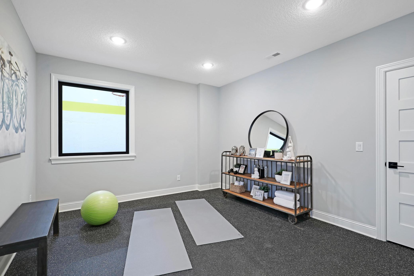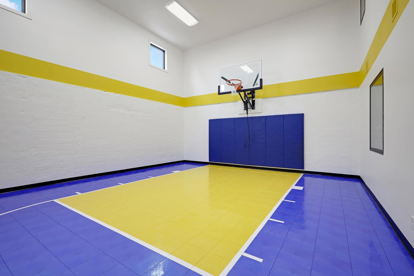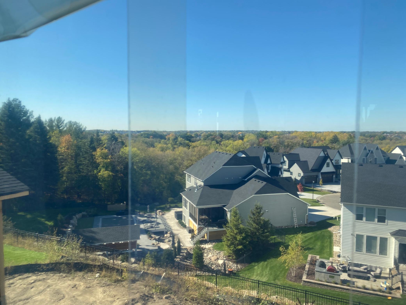6307 YUMA LANE
6307 Yuma Lane, Maple Grove, 55311, MN
-
Price: $1,660,000
-
Status type: For Sale
-
City: Maple Grove
-
Neighborhood: Ridge/Elm Crk 3rd Add
Bedrooms: 5
Property Size :5985
-
Listing Agent: NST16633,NST69968
-
Property type : Single Family Residence
-
Zip code: 55311
-
Street: 6307 Yuma Lane
-
Street: 6307 Yuma Lane
Bathrooms: 5
Year: 2023
Listing Brokerage: Coldwell Banker Burnet
FEATURES
- Range
- Refrigerator
- Washer
- Dryer
- Microwave
- Exhaust Fan
- Dishwasher
- Disposal
- Wall Oven
- Humidifier
- Air-To-Air Exchanger
- Electronic Air Filter
DETAILS
Creek Hill Custom Homes under construction spec home is Impressive to say the least. This absolutely beautiful property is situated 3 homes down from the neighborhood pool, sits with a higher elevation and has stunning sunset views. The exterior design features a modern vibe. The interior is spacious open concept living with exceptional attention to detail, quality craftsmanship & lot's of natural light. The gourmet kitchen is a true focal point, with painted cabinetry, top-of-the-line appliances, and an island that invites you to host lively gatherings with family or friends. The 2nd floors brings a gorgeous primary bedroom suite, 2 bedrooms en suite's, 4th bedroom & bonus room w/shared 3/4 bath. The lower level walk out features 5th bedroom, 3/4 bath, rec room, game room with wet bar, exercise room & athletic court. Relax in the 3 season porch w/fireplace, large deck & patio. Expected completion January 2024. Note, Interior Listing Photos Are Example Of Similar Style/Layout Of Home.
INTERIOR
Bedrooms: 5
Fin ft² / Living Area: 5985 ft²
Below Ground Living: 2131ft²
Bathrooms: 5
Above Ground Living: 3854ft²
-
Basement Details: Drain Tiled, Drainage System, 8 ft+ Pour, Egress Window(s), Finished, Sump Pump, Walkout,
Appliances Included:
-
- Range
- Refrigerator
- Washer
- Dryer
- Microwave
- Exhaust Fan
- Dishwasher
- Disposal
- Wall Oven
- Humidifier
- Air-To-Air Exchanger
- Electronic Air Filter
EXTERIOR
Air Conditioning: Central Air
Garage Spaces: 3
Construction Materials: N/A
Foundation Size: 2307ft²
Unit Amenities:
-
- Patio
- Deck
- Porch
- Hardwood Floors
- Ceiling Fan(s)
- Walk-In Closet
- Washer/Dryer Hookup
- In-Ground Sprinkler
- Exercise Room
- Paneled Doors
- Kitchen Center Island
- French Doors
- Wet Bar
- Tile Floors
Heating System:
-
- Forced Air
ROOMS
| Main | Size | ft² |
|---|---|---|
| Great Room | 17x19 | 289 ft² |
| Kitchen | n/a | 0 ft² |
| Dining Room | 15x13 | 225 ft² |
| Study | 12x14 | 144 ft² |
| Four Season Porch | 15x16 | 225 ft² |
| Deck | 16x11 | 256 ft² |
| Upper | Size | ft² |
|---|---|---|
| Bedroom 1 | 15x19 | 225 ft² |
| Bedroom 2 | 14x12 | 196 ft² |
| Bedroom 3 | 12x14 | 144 ft² |
| Bedroom 4 | 12x13 | 144 ft² |
| Bonus Room | 19x14 | 361 ft² |
| Lower | Size | ft² |
|---|---|---|
| Bedroom 5 | 12x13 | 144 ft² |
| Recreation Room | 20x20 | 400 ft² |
| Game Room | 15x11 | 225 ft² |
| Athletic Court | 24x27 | 576 ft² |
| Exercise Room | 14x12 | 196 ft² |
LOT
Acres: N/A
Lot Size Dim.: N/A
Longitude: 45.0684
Latitude: -93.4884
Zoning: Residential-Single Family
FINANCIAL & TAXES
Tax year: 2023
Tax annual amount: $1,916
MISCELLANEOUS
Fuel System: N/A
Sewer System: City Sewer/Connected
Water System: City Water/Connected
ADITIONAL INFORMATION
MLS#: NST7240532
Listing Brokerage: Coldwell Banker Burnet

ID: 2006308
Published: June 08, 2023
Last Update: June 08, 2023
Views: 93


