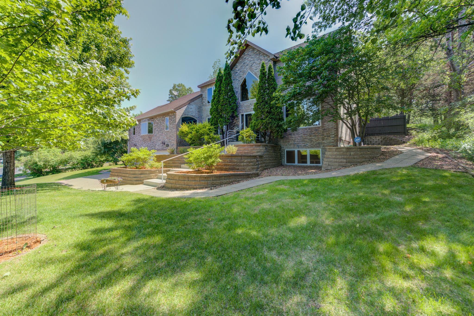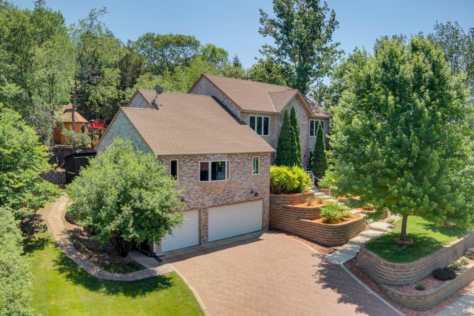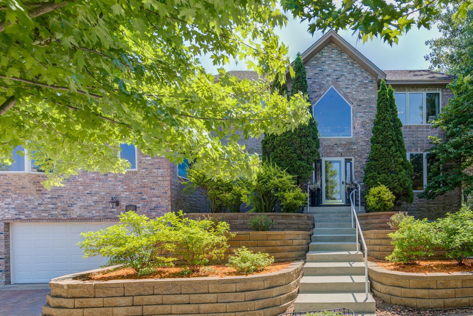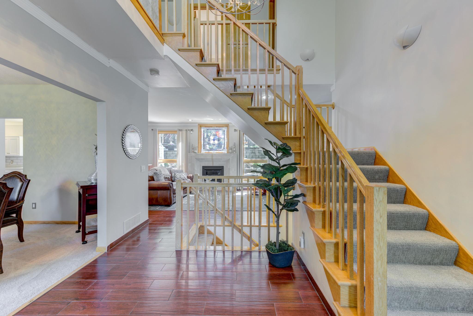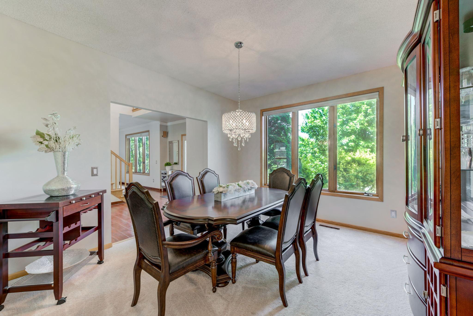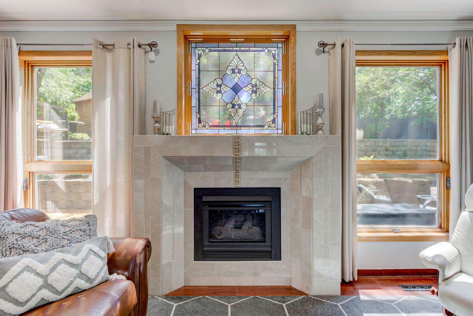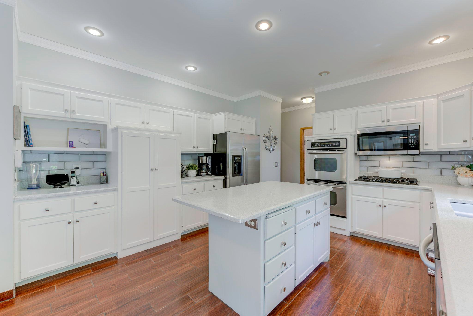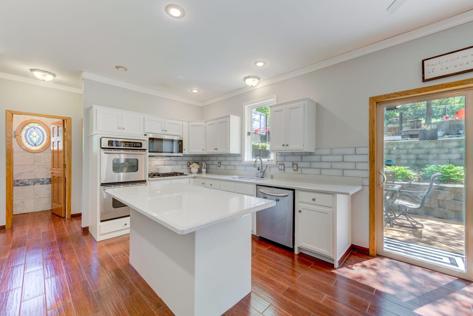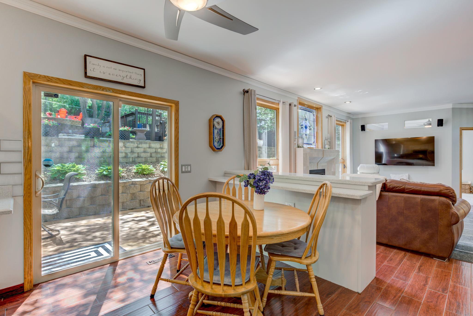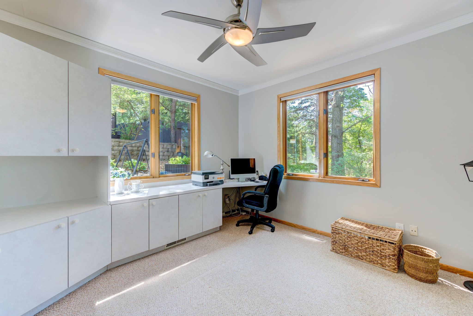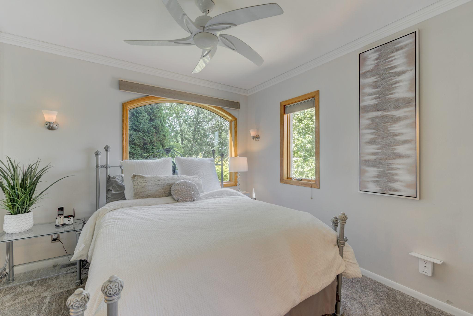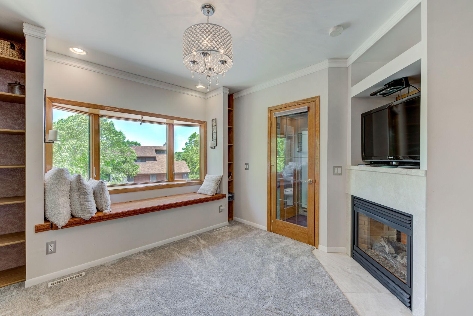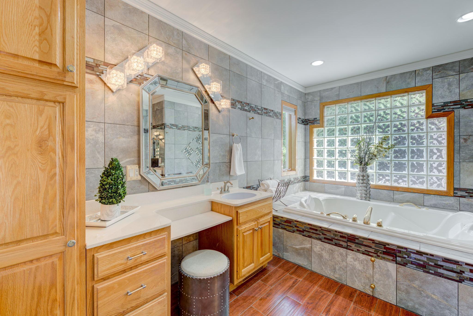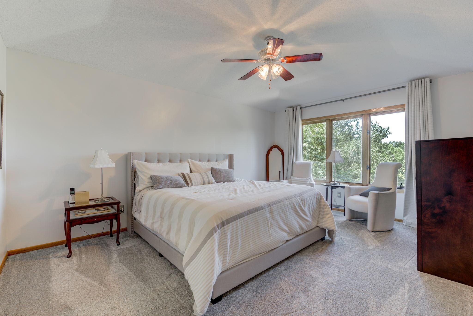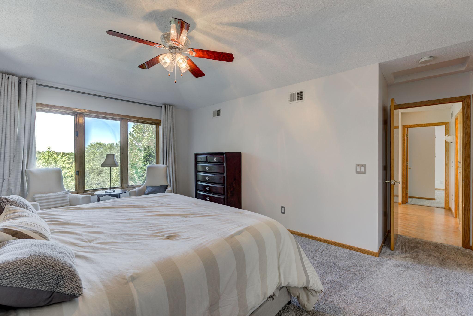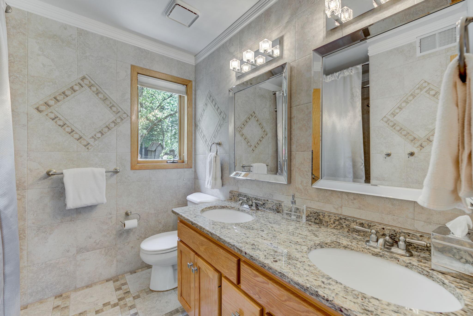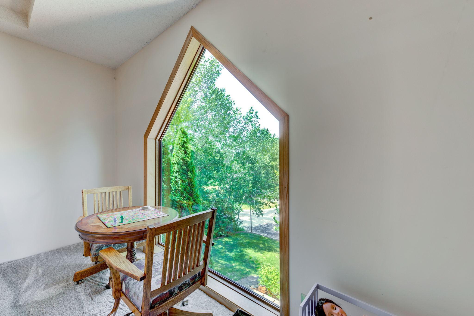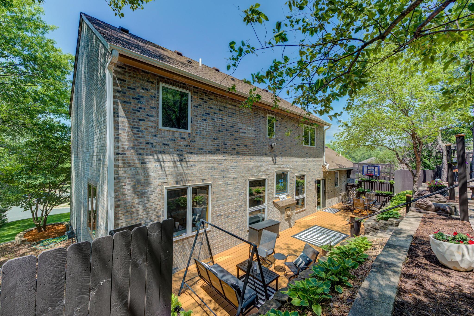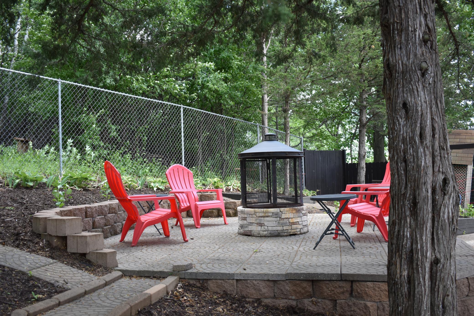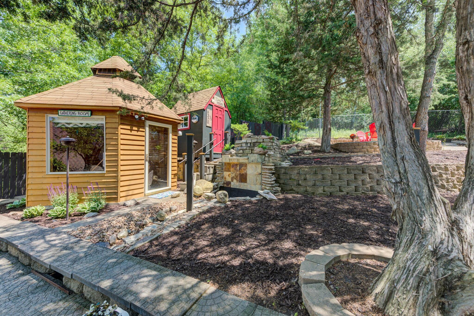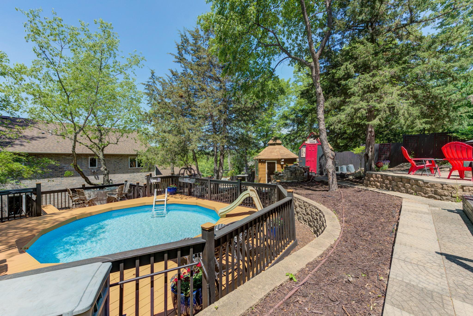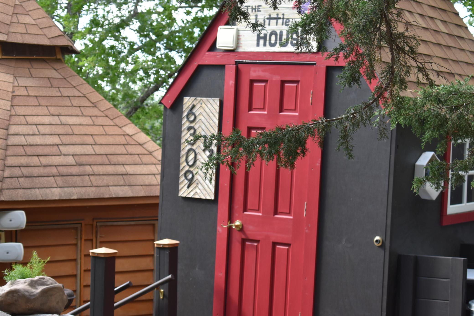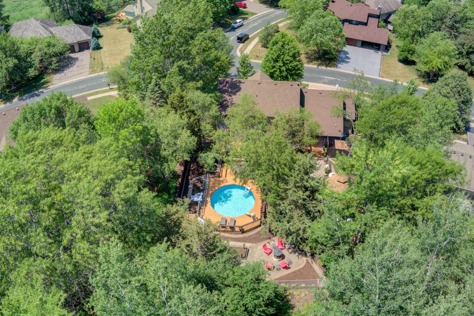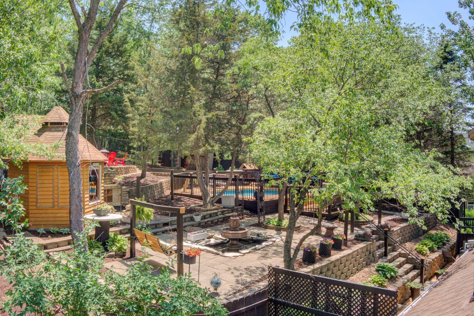6309 GINGER DRIVE
6309 Ginger Drive, Eden Prairie, 55346, MN
-
Price: $699,000
-
Status type: For Sale
-
City: Eden Prairie
-
Neighborhood: Timber Creek North
Bedrooms: 4
Property Size :4404
-
Listing Agent: NST18378,NST44552
-
Property type : Single Family Residence
-
Zip code: 55346
-
Street: 6309 Ginger Drive
-
Street: 6309 Ginger Drive
Bathrooms: 5
Year: 1991
Listing Brokerage: Lakes Sotheby's International Realty
FEATURES
- Refrigerator
- Washer
- Dryer
- Microwave
- Dishwasher
- Cooktop
- Wall Oven
- Gas Water Heater
DETAILS
Beautifully renovated 2 story situated on a stellar lot that backs up to 22 acres of conservation land. Stunning 4BR/5BA/3GAR home. Main floor offers functionality and quality amenities: updated kitchen w/ Silestone counters/newer SS appl, backsplash & ample prep space. Formal LR/DR/home office/beautiful family room w/ gas fireplace. New owner's suite created in garage bonus space just steps from the kitchen. Upper level has a private suite w/ luxurious bath, 2 junior BR + full bath; freshly carpeted. Lower level is perfect for relaxing. Large entertainment area w/wet bar, flex space ideal for exercise room/playroom/2nd office. Full brick exterior, paver driveway. Stunning landscaping & a true backyard oasis includes fun for all: above ground /pool/deck/patio/pond/fountain /gazebo/play house/firepit/ gardens/fenced yard. Easy access to highways, parks, trails, shopping, dining, MOA, MSP & future light rail. High ranking Eden Prairie Schools. A great place to call home!
INTERIOR
Bedrooms: 4
Fin ft² / Living Area: 4404 ft²
Below Ground Living: 1318ft²
Bathrooms: 5
Above Ground Living: 3086ft²
-
Basement Details: Drain Tiled, Daylight/Lookout Windows, Full,
Appliances Included:
-
- Refrigerator
- Washer
- Dryer
- Microwave
- Dishwasher
- Cooktop
- Wall Oven
- Gas Water Heater
EXTERIOR
Air Conditioning: Central Air
Garage Spaces: 3
Construction Materials: N/A
Foundation Size: 2027ft²
Unit Amenities:
-
- Patio
- Kitchen Window
- Deck
- Ceiling Fan(s)
- Walk-In Closet
- Vaulted Ceiling(s)
- In-Ground Sprinkler
- Paneled Doors
- Kitchen Center Island
- Master Bedroom Walk-In Closet
- Wet Bar
- Tile Floors
Heating System:
-
- Forced Air
ROOMS
| Main | Size | ft² |
|---|---|---|
| Living Room | 15 x 13 | 225 ft² |
| Dining Room | 13 x 13 | 169 ft² |
| Family Room | 19 x 13 | 361 ft² |
| Kitchen | 13 x 13 | 169 ft² |
| Bedroom 1 | 23 x 11 | 529 ft² |
| Office | 13 x 12 | 169 ft² |
| Informal Dining Room | 13 x 9 | 169 ft² |
| Deck | 54 x 10 | 2916 ft² |
| Patio | 17 x 16 | 289 ft² |
| Upper | Size | ft² |
|---|---|---|
| Bedroom 2 | 17 x 16 | 289 ft² |
| Bedroom 3 | 13 x 12 | 169 ft² |
| Bedroom 4 | 13 x 12 | 169 ft² |
| Lower | Size | ft² |
|---|---|---|
| Amusement Room | 19 x 13 | 361 ft² |
| Flex Room | 54 x 10 | 2916 ft² |
LOT
Acres: N/A
Lot Size Dim.: 115x155x58x170
Longitude: 44.8895
Latitude: -93.4839
Zoning: Residential-Single Family
FINANCIAL & TAXES
Tax year: 2022
Tax annual amount: $6,227
MISCELLANEOUS
Fuel System: N/A
Sewer System: City Sewer/Connected
Water System: City Water/Connected
ADITIONAL INFORMATION
MLS#: NST6215825
Listing Brokerage: Lakes Sotheby's International Realty

ID: 894989
Published: June 23, 2022
Last Update: June 23, 2022
Views: 69


