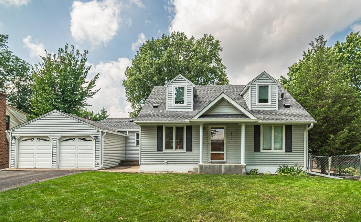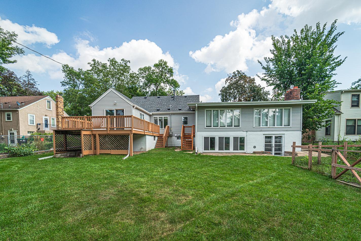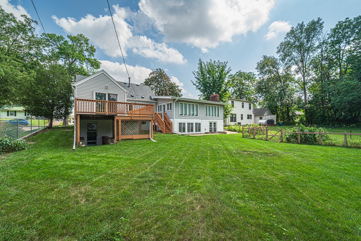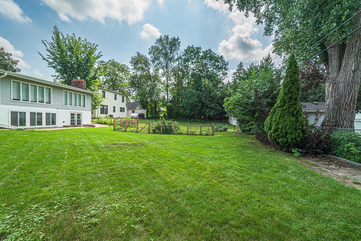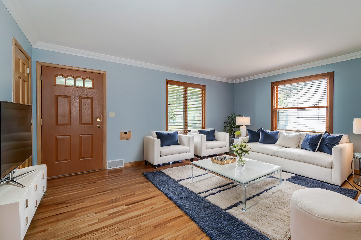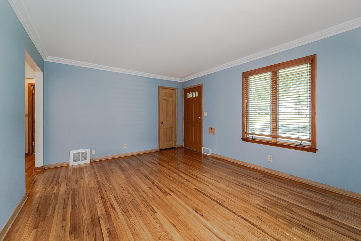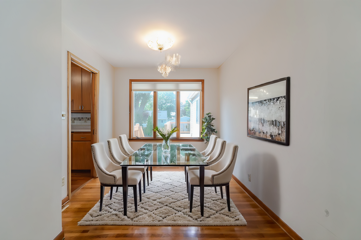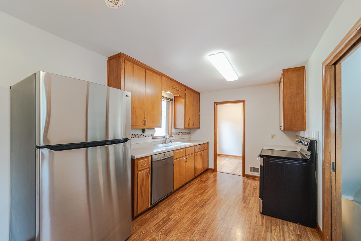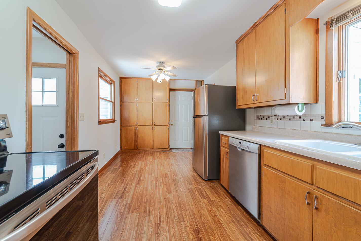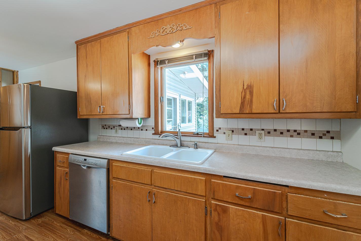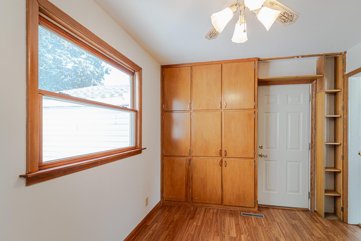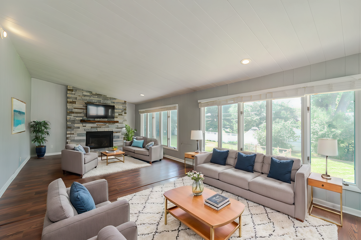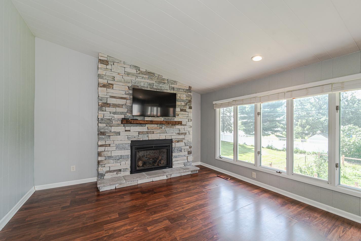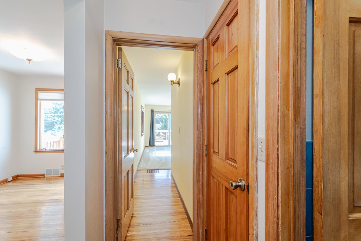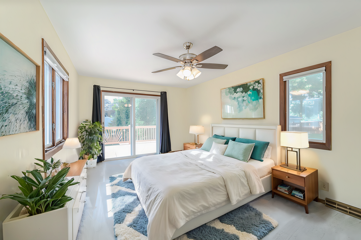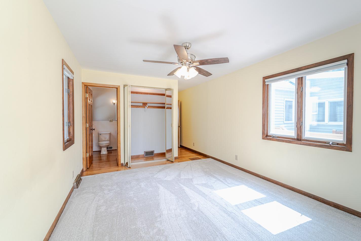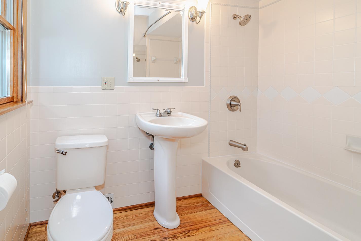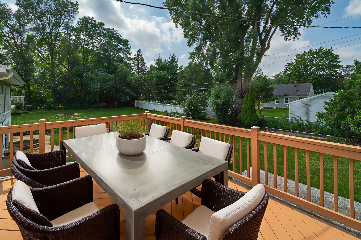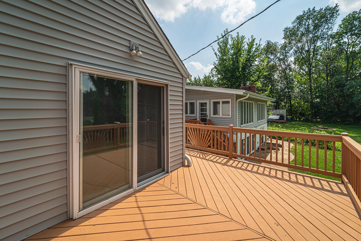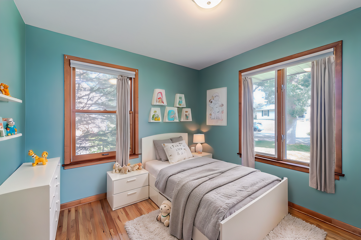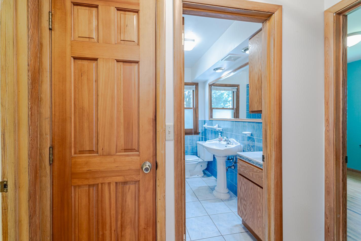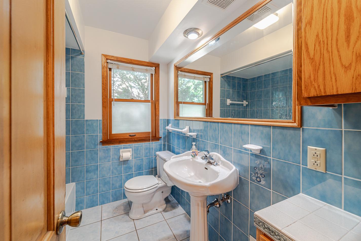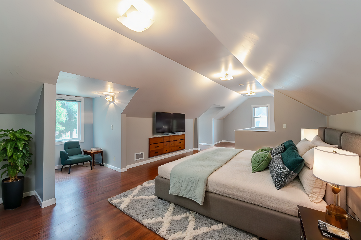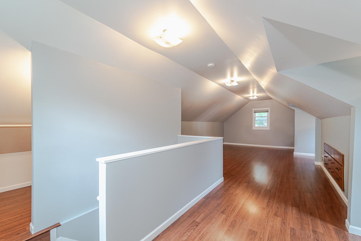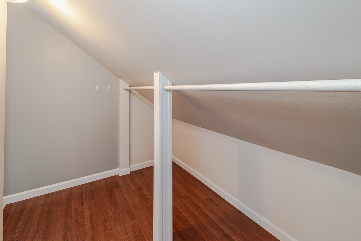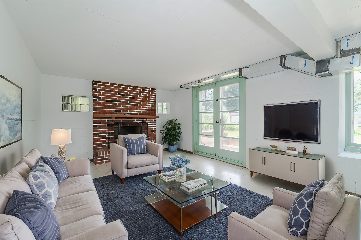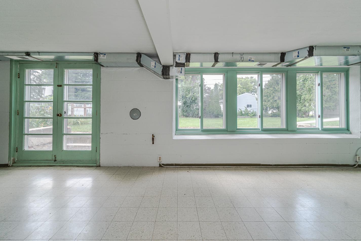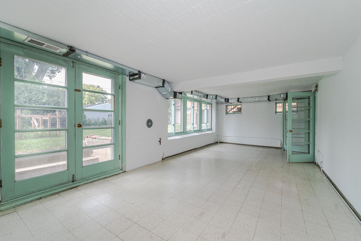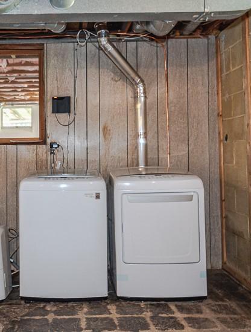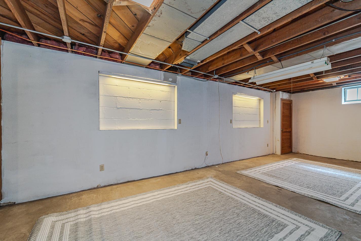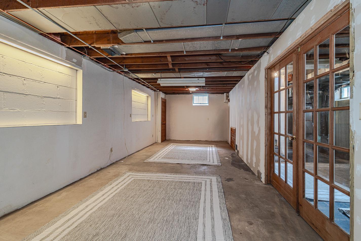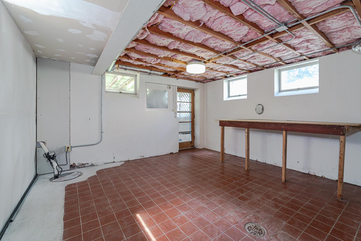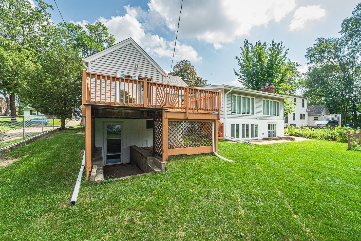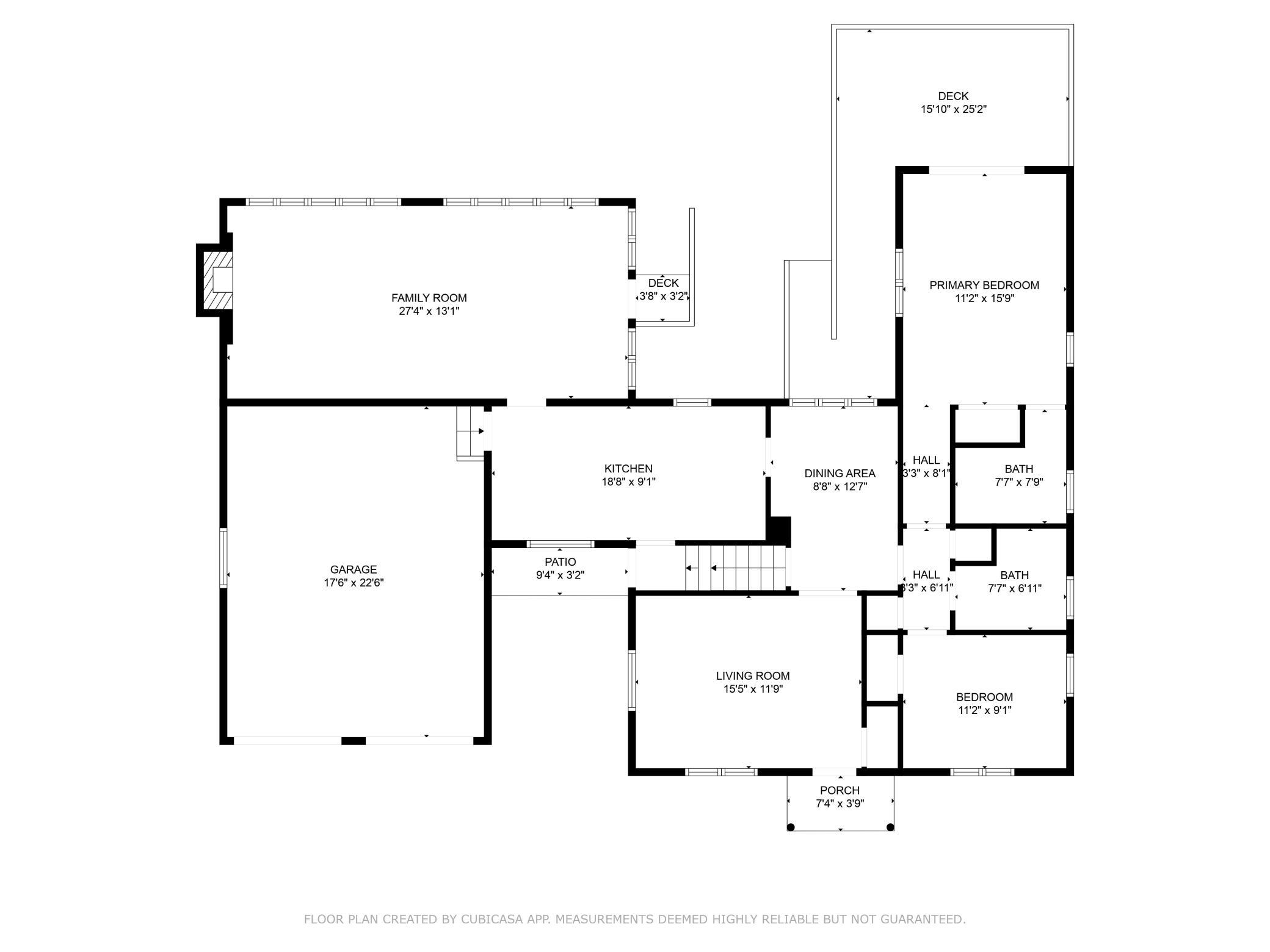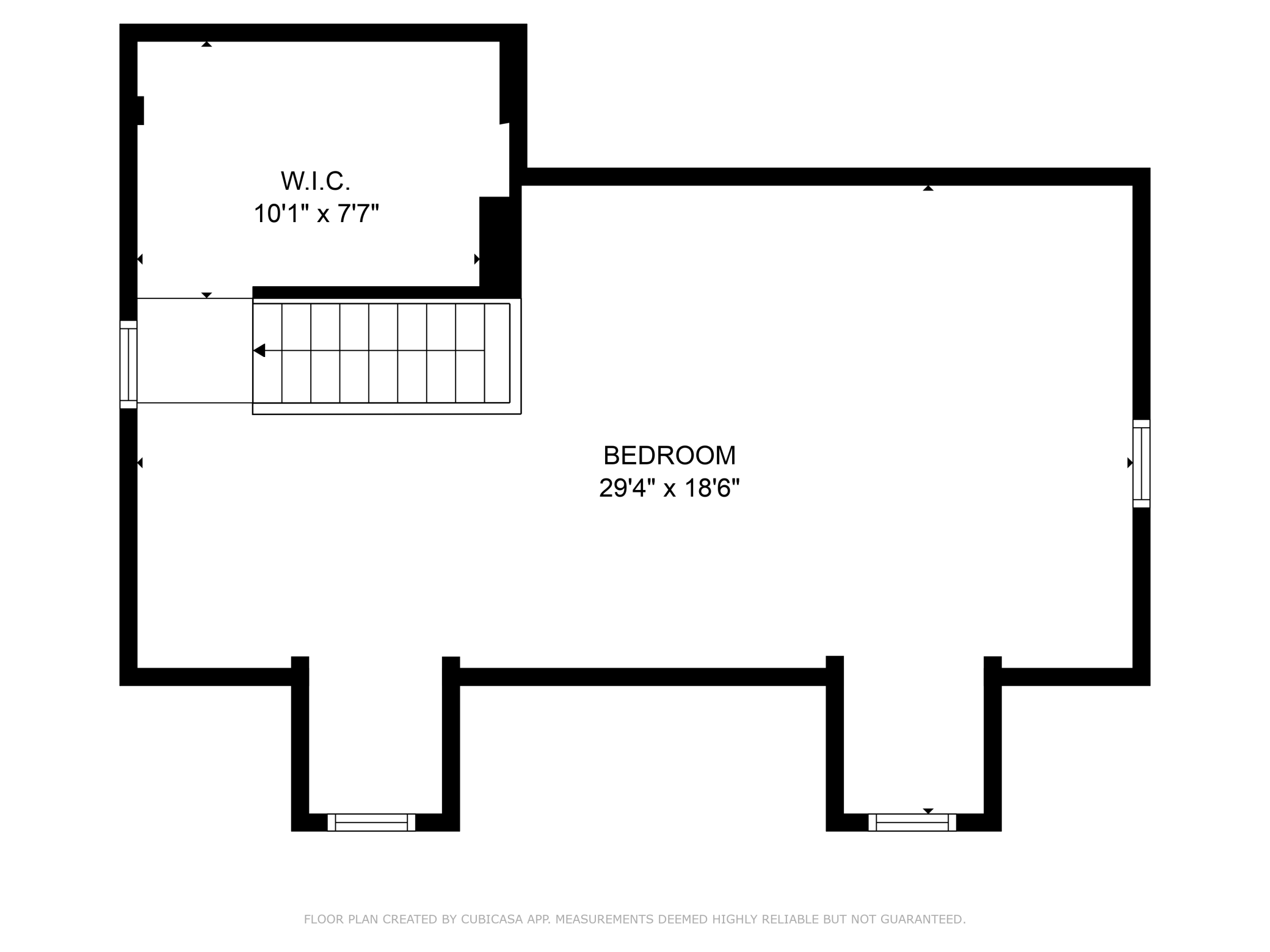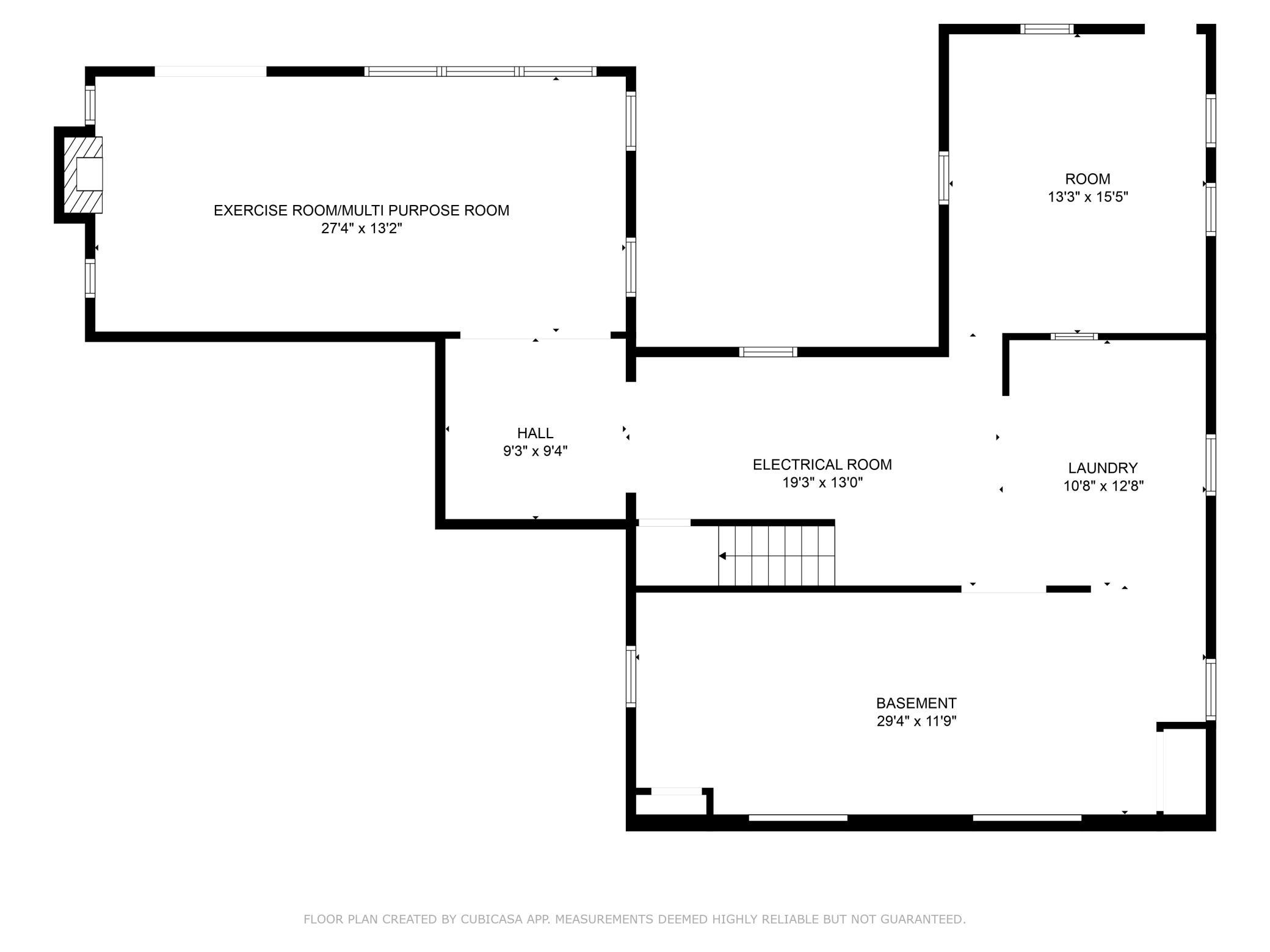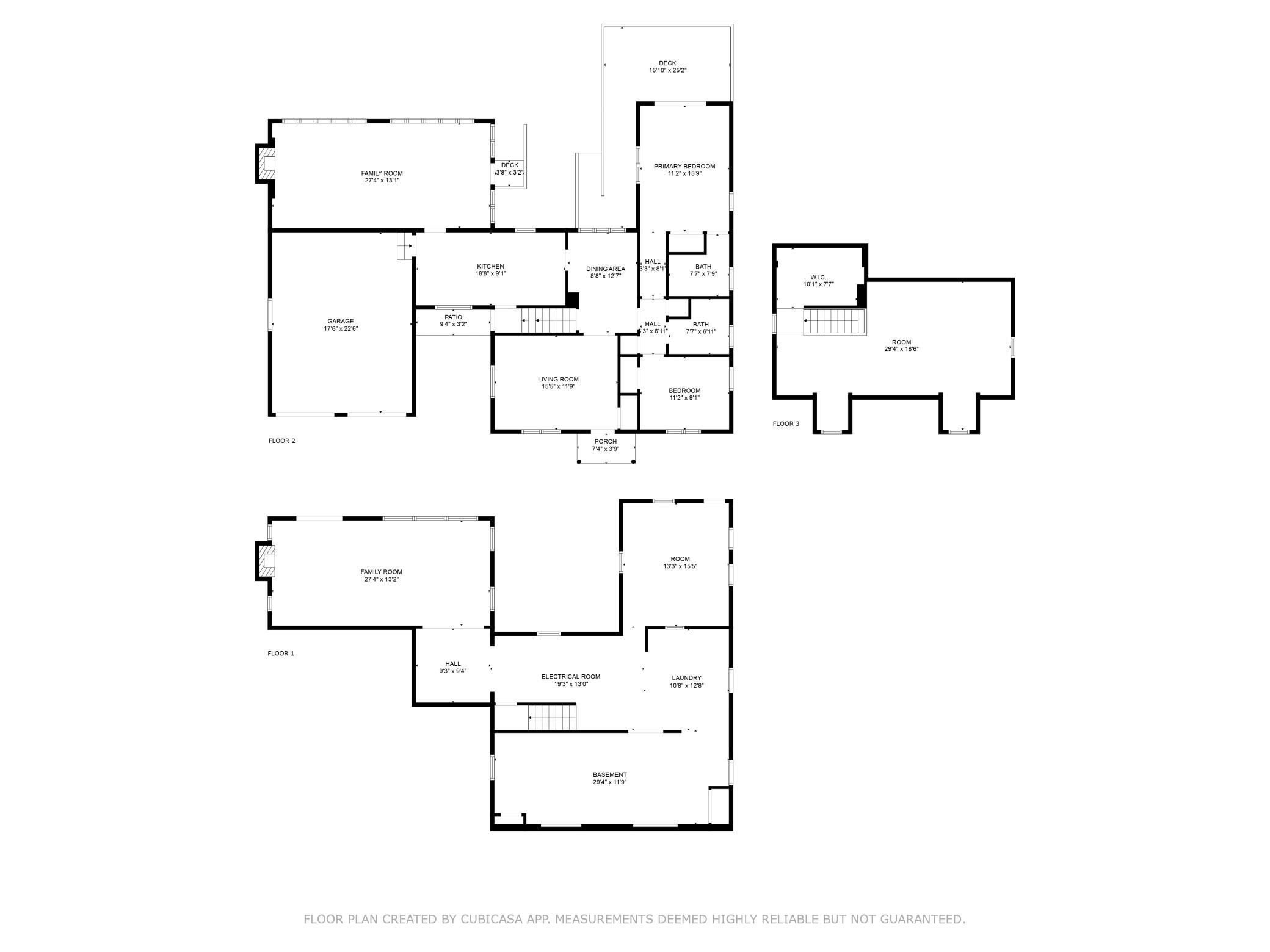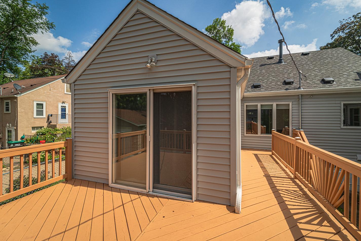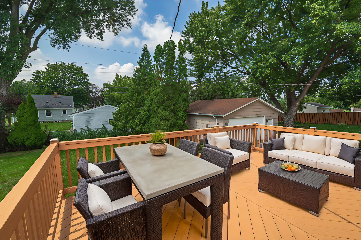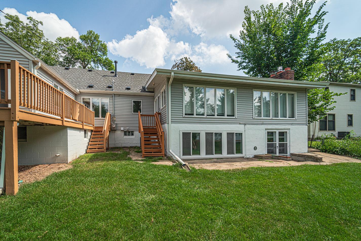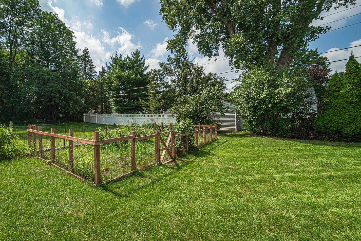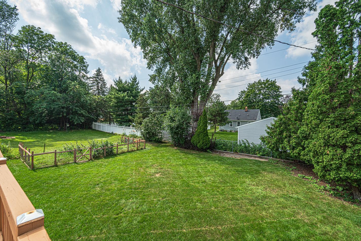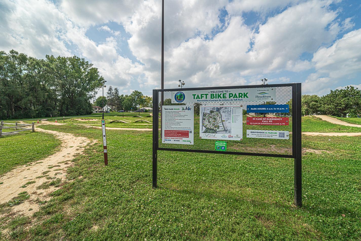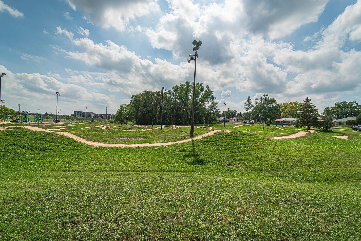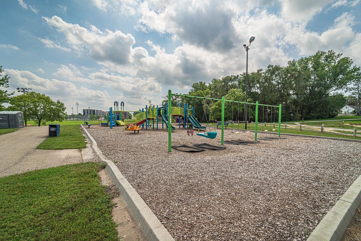6314 14TH AVENUE
6314 14th Avenue, Minneapolis (Richfield), 55423, MN
-
Price: $379,900
-
Status type: For Sale
-
City: Minneapolis (Richfield)
-
Neighborhood: Rich Highlands
Bedrooms: 3
Property Size :2351
-
Listing Agent: NST16716,NST56004
-
Property type : Single Family Residence
-
Zip code: 55423
-
Street: 6314 14th Avenue
-
Street: 6314 14th Avenue
Bathrooms: 2
Year: 1951
Listing Brokerage: RE/MAX Results
FEATURES
- Range
- Refrigerator
- Washer
- Dryer
- Dishwasher
- Gas Water Heater
- Stainless Steel Appliances
DETAILS
Welcome to this wonderful home in Richfield, with amenities rarely seen at this price point. This 3 BR, 2 BA home features a main floor primary suite, as well as an additional bedroom and bath on the main level. Upon entering the home you will find beautiful HW floors in the Living Room and Dining Room. The spacious kitchen has new SS appliances and tons of storage. The attached 2 car garage is conveniently located right off the kitchen. Be surprised by the expansive main floor family room, with a fabulous gas burning fireplace, vaulted ceilings, and tons of windows. Walk up the stairs to the 3rd bedroom and office space. The lower level is mostly unfinished, but offers a fantastic large exercise room, which walks out to the fully fenced backyard oasis with an enclosed vegetable garden. The roof and gutters are brand new and all utilities have been recently updated. The location is ideal with easy access to highways, close to shopping and restaurants, and located near biking trails and between 2 fabulous parks (Taft and Veterans).
INTERIOR
Bedrooms: 3
Fin ft² / Living Area: 2351 ft²
Below Ground Living: 336ft²
Bathrooms: 2
Above Ground Living: 2015ft²
-
Basement Details: Block, Drain Tiled, Drainage System, Partially Finished, Sump Pump, Walkout,
Appliances Included:
-
- Range
- Refrigerator
- Washer
- Dryer
- Dishwasher
- Gas Water Heater
- Stainless Steel Appliances
EXTERIOR
Air Conditioning: Central Air,Window Unit(s)
Garage Spaces: 2
Construction Materials: N/A
Foundation Size: 1465ft²
Unit Amenities:
-
- Kitchen Window
- Deck
- Natural Woodwork
- Hardwood Floors
- Ceiling Fan(s)
- Vaulted Ceiling(s)
- Local Area Network
- Washer/Dryer Hookup
- Exercise Room
- Paneled Doors
- Cable
- Ethernet Wired
- Main Floor Primary Bedroom
- Primary Bedroom Walk-In Closet
Heating System:
-
- Forced Air
ROOMS
| Main | Size | ft² |
|---|---|---|
| Living Room | 13x12 | 169 ft² |
| Dining Room | 10x9 | 100 ft² |
| Kitchen | 14x9 | 196 ft² |
| Bedroom 1 | 16x12 | 256 ft² |
| Bedroom 2 | 11x9 | 121 ft² |
| Informal Dining Room | 9x7 | 81 ft² |
| Upper | Size | ft² |
|---|---|---|
| Bedroom 3 | 20x13 | 400 ft² |
| Office | 10.5x9 | 109.38 ft² |
| Lower | Size | ft² |
|---|---|---|
| Exercise Room | 28x12 | 784 ft² |
| Workshop | 15x14 | 225 ft² |
| Unfinished | 28x11 | 784 ft² |
LOT
Acres: N/A
Lot Size Dim.: 75x135
Longitude: 44.8883
Latitude: -93.2558
Zoning: Residential-Single Family
FINANCIAL & TAXES
Tax year: 2024
Tax annual amount: $4,218
MISCELLANEOUS
Fuel System: N/A
Sewer System: City Sewer/Connected
Water System: City Water/Connected
ADITIONAL INFORMATION
MLS#: NST7640820
Listing Brokerage: RE/MAX Results

ID: 3438624
Published: August 30, 2024
Last Update: August 30, 2024
Views: 17


