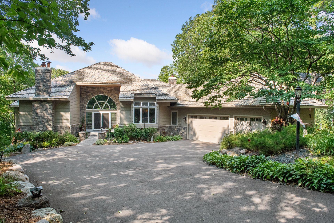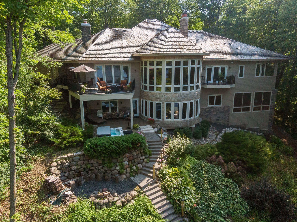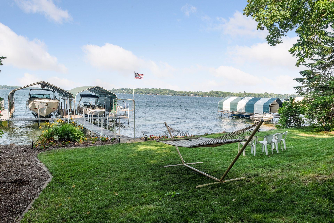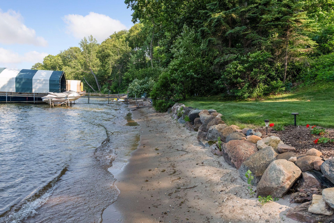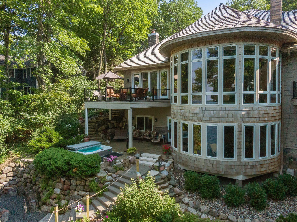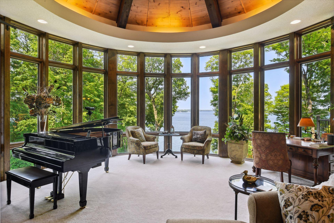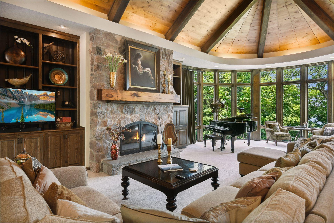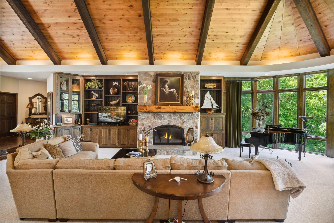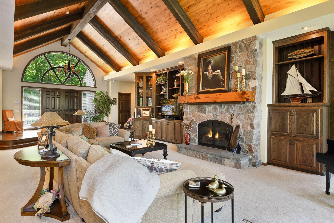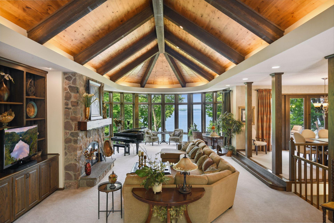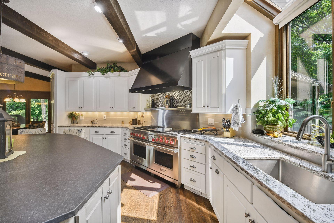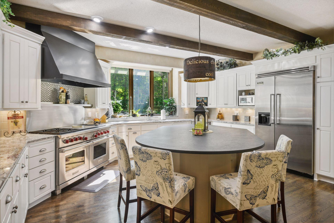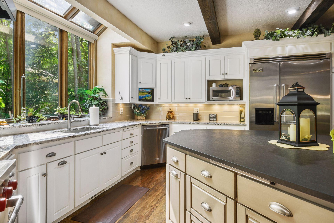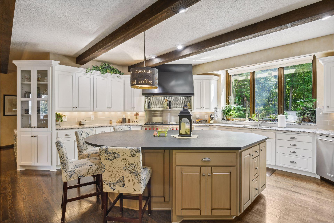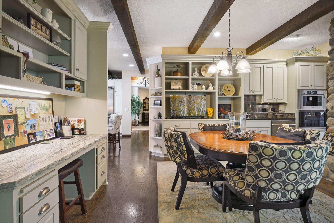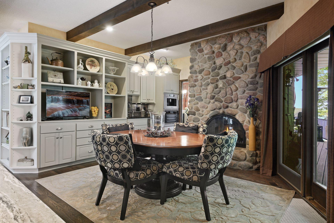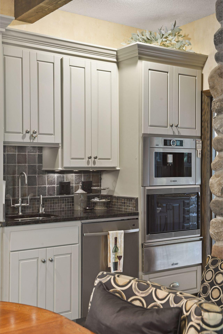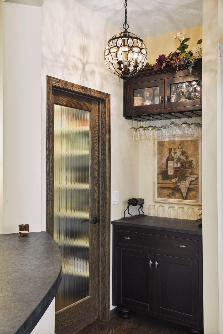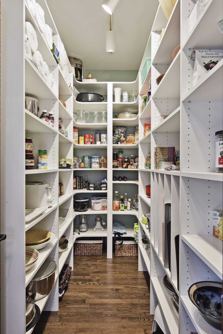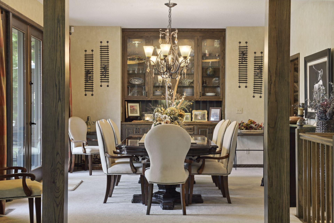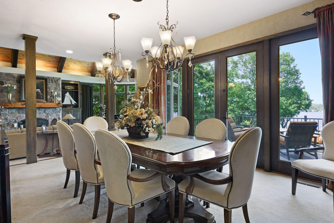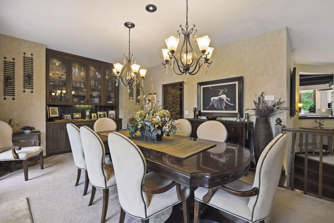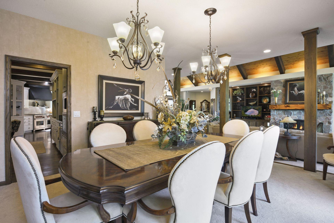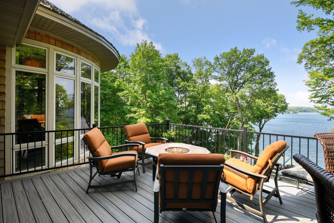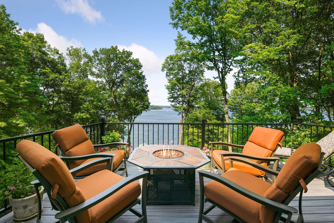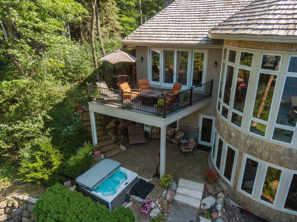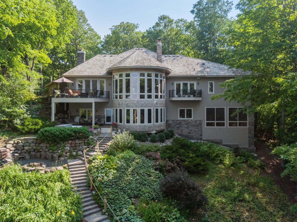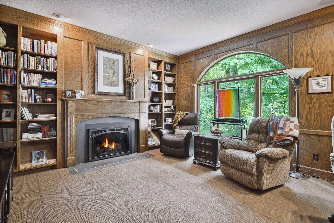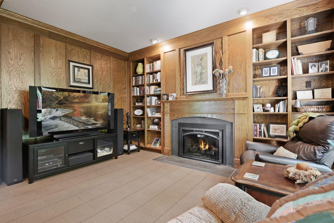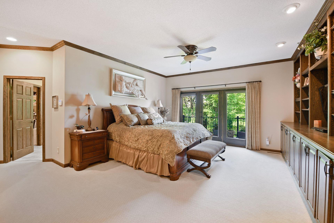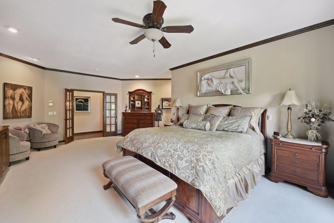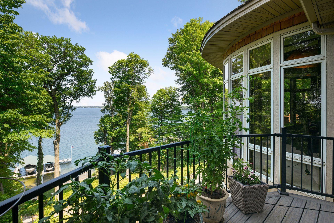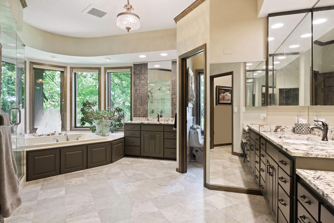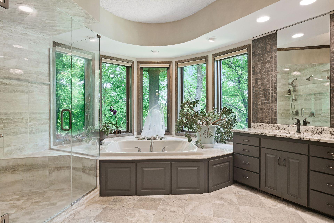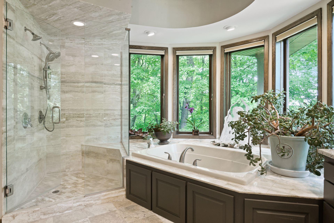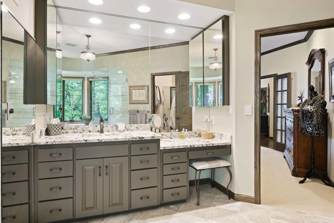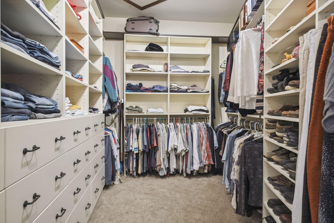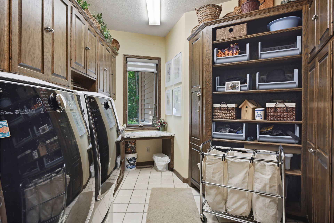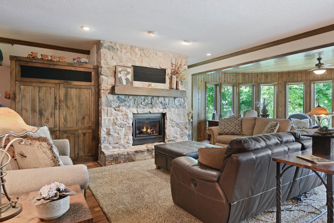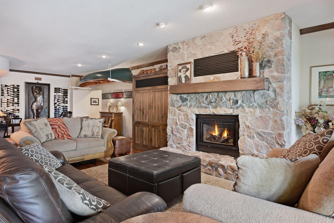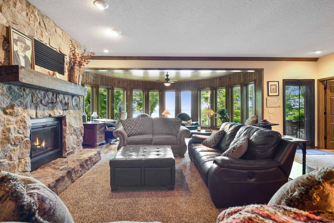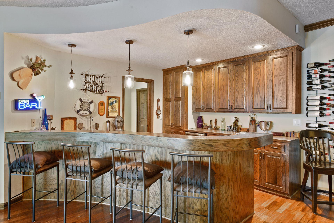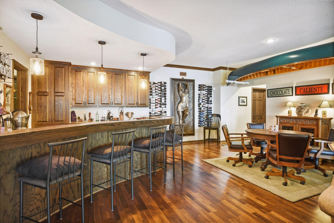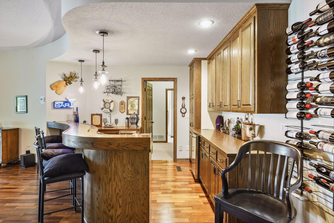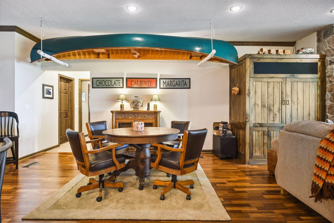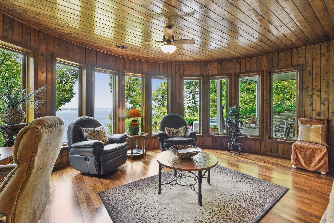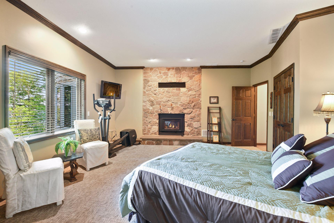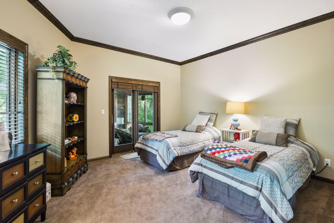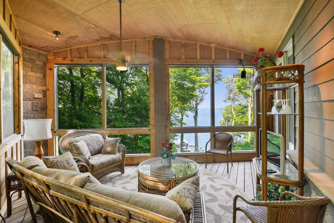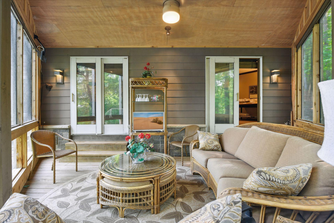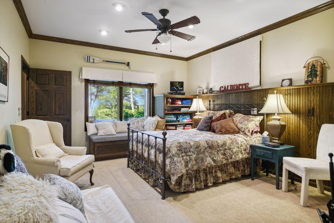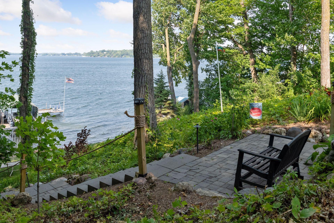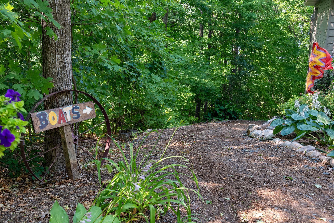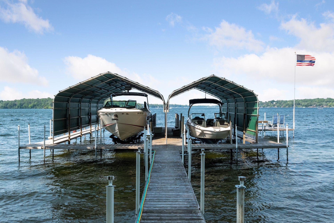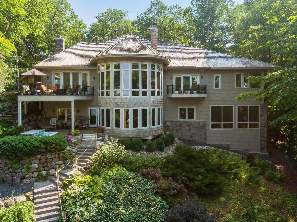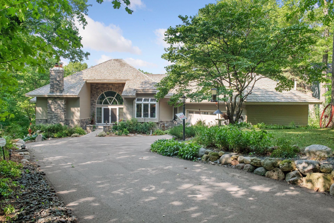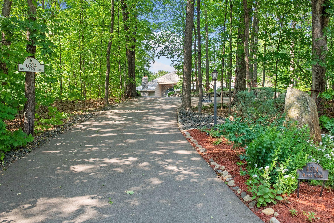6314 MAPLE RIDGE LANE
6314 Maple Ridge Lane, Excelsior (Victoria), 55331, MN
-
Price: $2,779,000
-
Status type: For Sale
-
City: Excelsior (Victoria)
-
Neighborhood: N/A
Bedrooms: 4
Property Size :6177
-
Listing Agent: NST16633,NST44123
-
Property type : Single Family Residence
-
Zip code: 55331
-
Street: 6314 Maple Ridge Lane
-
Street: 6314 Maple Ridge Lane
Bathrooms: 5
Year: 1988
Listing Brokerage: Coldwell Banker Burnet
FEATURES
- Range
- Refrigerator
- Washer
- Dryer
- Microwave
- Exhaust Fan
- Dishwasher
- Water Softener Owned
- Disposal
- Freezer
- Wall Oven
- Humidifier
- Central Vacuum
- Water Osmosis System
- Water Filtration System
- Gas Water Heater
DETAILS
A private winding drive through towering maples leads to this lodge-style lake home sited on over an acre of land and 100+ feet of prime shoreline. Dramatic great room features beamed ceiling, stone fireplace and wall of windows with big water views of Smithtown Bay and several islands. Center-island kitchen featuring Viking, Wolf, Bosch and separate support/prep area. Main level owner’s suite with luxury bath and walk-in closets. Walk-out lower level features a full bar, living room with cut stone fireplace and access to a stunning lakeside patio with saltwater spa. Three bedrooms, two bathrooms and a screen porch complete the lower level. Extensive landscaping leads to the level lakefront lawn with sandy beach and crystal-clear water. Award-winning Minnetonka Schools.
INTERIOR
Bedrooms: 4
Fin ft² / Living Area: 6177 ft²
Below Ground Living: 2725ft²
Bathrooms: 5
Above Ground Living: 3452ft²
-
Basement Details: Drain Tiled, Finished, Full, Sump Pump, Walkout,
Appliances Included:
-
- Range
- Refrigerator
- Washer
- Dryer
- Microwave
- Exhaust Fan
- Dishwasher
- Water Softener Owned
- Disposal
- Freezer
- Wall Oven
- Humidifier
- Central Vacuum
- Water Osmosis System
- Water Filtration System
- Gas Water Heater
EXTERIOR
Air Conditioning: Central Air
Garage Spaces: 3
Construction Materials: N/A
Foundation Size: 3452ft²
Unit Amenities:
-
- Patio
- Kitchen Window
- Deck
- Porch
- Natural Woodwork
- Hardwood Floors
- Walk-In Closet
- Vaulted Ceiling(s)
- Dock
- Washer/Dryer Hookup
- Security System
- Hot Tub
- Panoramic View
- Kitchen Center Island
- Wet Bar
- Tile Floors
- Main Floor Primary Bedroom
- Primary Bedroom Walk-In Closet
Heating System:
-
- Forced Air
ROOMS
| Lower | Size | ft² |
|---|---|---|
| Bar/Wet Bar Room | 12 x 13 | 144 ft² |
| Family Room | 26 x 34 | 676 ft² |
| Bedroom 4 | 13 x 26 | 169 ft² |
| Porch | 20 x 19 | 400 ft² |
| Bedroom 2 | 17 x 21 | 289 ft² |
| Sitting Room | 21 x 12 | 441 ft² |
| Bedroom 3 | 23 x 16 | 529 ft² |
| Main | Size | ft² |
|---|---|---|
| Den | 15 x 17 | 225 ft² |
| Dining Room | 21 x 14 | 441 ft² |
| Bedroom 1 | 21 x 24 | 441 ft² |
| Informal Dining Room | 16 x 13 | 256 ft² |
| Kitchen | 19 x 14 | 361 ft² |
| Laundry | 11 x 12 | 121 ft² |
| Living Room | 26 x 39 | 676 ft² |
LOT
Acres: N/A
Lot Size Dim.: IRREGULAR
Longitude: 44.8907
Latitude: -93.6535
Zoning: Residential-Single Family
FINANCIAL & TAXES
Tax year: 2022
Tax annual amount: $24,937
MISCELLANEOUS
Fuel System: N/A
Sewer System: City Sewer/Connected
Water System: Well
ADITIONAL INFORMATION
MLS#: NST7129210
Listing Brokerage: Coldwell Banker Burnet

ID: 1096730
Published: July 26, 2022
Last Update: July 29, 2022
Views: 83


