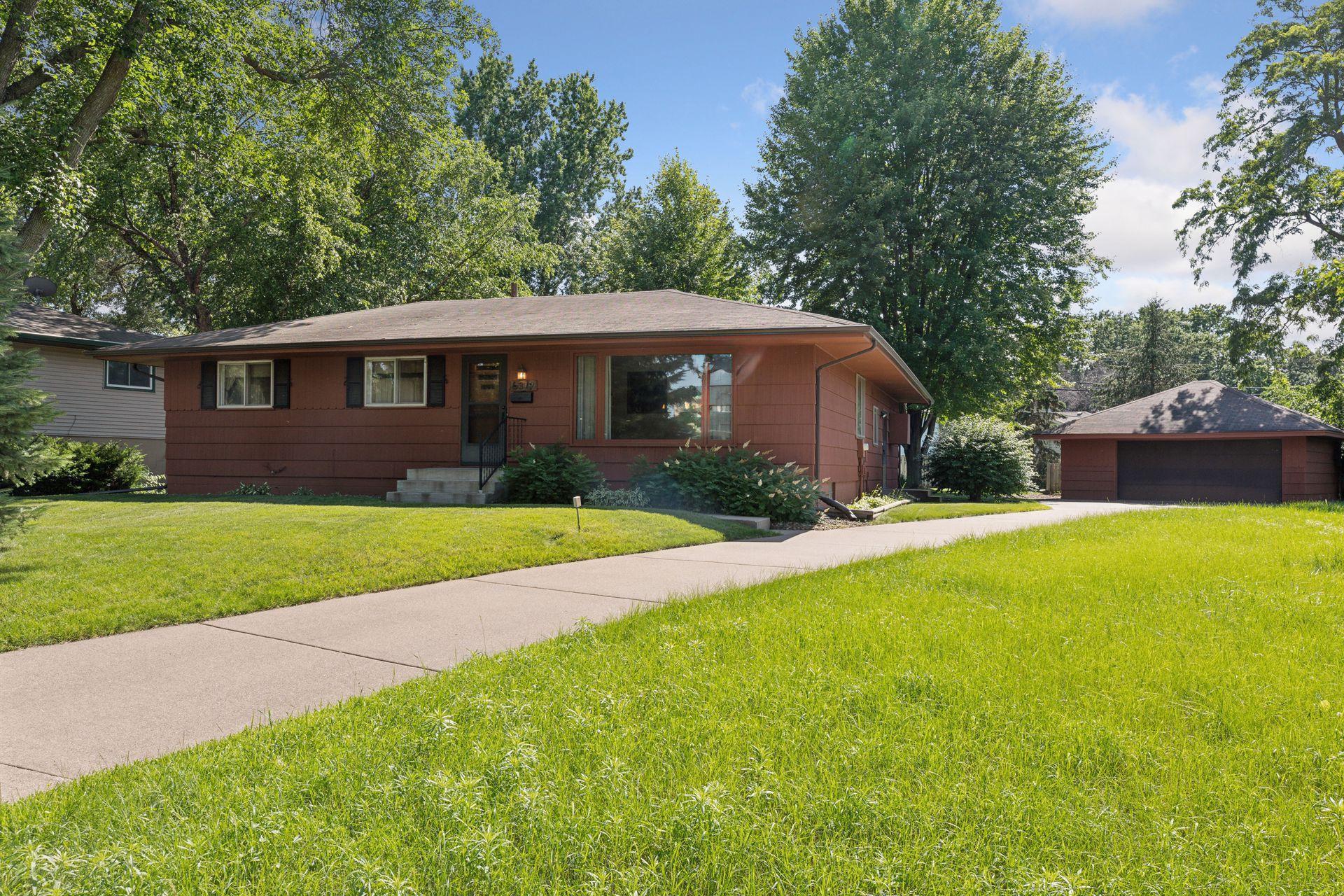6319 ORCHARD AVENUE
6319 Orchard Avenue, Minneapolis (Brooklyn Center), 55429, MN
-
Price: $319,900
-
Status type: For Sale
-
Neighborhood: Bergstroms Lynside Manor
Bedrooms: 3
Property Size :2120
-
Listing Agent: NST19238,NST78361
-
Property type : Single Family Residence
-
Zip code: 55429
-
Street: 6319 Orchard Avenue
-
Street: 6319 Orchard Avenue
Bathrooms: 2
Year: 1958
Listing Brokerage: RE/MAX Results
FEATURES
- Range
- Refrigerator
- Washer
- Dryer
- Exhaust Fan
- Dishwasher
- Freezer
- Gas Water Heater
DETAILS
Well-maintained and nicely updated rambler with a large family room addition and deck. Beautifully refinished oak hardwood floors, spacious kitchen with island, formal and informal dining areas, with three bedrooms on the main floor and a full tile bath. The main floor family room includes a wood burning fireplace, a 3/4 bath by the side door, and a patio door to the deck. The basement is finished and includes another family room, finished and unfinished storage spaces, plus a new, high-efficiency, forced-air furnace, new central air, and a 200 amp circuit breaker service panel. The deck overlooks a spacious back yard with irrigation system. Enjoy the two stall garage with garage door opener or use the concrete driveway for additional off-street parking. Easy access to highways 81, 694, and 100 as well as local parks. Must see to appreciate this well-kept and nicely updated home.
INTERIOR
Bedrooms: 3
Fin ft² / Living Area: 2120 ft²
Below Ground Living: 450ft²
Bathrooms: 2
Above Ground Living: 1670ft²
-
Basement Details: Full, Partially Finished, Storage Space,
Appliances Included:
-
- Range
- Refrigerator
- Washer
- Dryer
- Exhaust Fan
- Dishwasher
- Freezer
- Gas Water Heater
EXTERIOR
Air Conditioning: Central Air
Garage Spaces: 2
Construction Materials: N/A
Foundation Size: 1100ft²
Unit Amenities:
-
- Deck
- Natural Woodwork
- Hardwood Floors
- Ceiling Fan(s)
- Vaulted Ceiling(s)
- Washer/Dryer Hookup
- In-Ground Sprinkler
- Cable
- Kitchen Center Island
- Main Floor Primary Bedroom
Heating System:
-
- Forced Air
ROOMS
| Main | Size | ft² |
|---|---|---|
| Family Room | 15'x27' | 405 ft² |
| Kitchen | 17'x35' | 595 ft² |
| Living Room | 18'x13' | 234 ft² |
| Dining Room | 10'x8' | 80 ft² |
| Bedroom 1 | 10'x10' | 100 ft² |
| Bedroom 2 | 12'x10' | 120 ft² |
| Bedroom 3 | 9'x10' | 90 ft² |
| Deck | 16'x28' | 448 ft² |
| Basement | Size | ft² |
|---|---|---|
| Family Room | 12'x34' | 408 ft² |
| Laundry | 8'x17' | 136 ft² |
| Storage | 8'x15' | 120 ft² |
| Storage | 6'x15' | 90 ft² |
LOT
Acres: N/A
Lot Size Dim.: e75x172x20x60x150
Longitude: 45.0702
Latitude: -93.3416
Zoning: Residential-Single Family
FINANCIAL & TAXES
Tax year: 2024
Tax annual amount: $4,322
MISCELLANEOUS
Fuel System: N/A
Sewer System: City Sewer/Connected
Water System: City Water/Connected
ADITIONAL INFORMATION
MLS#: NST7602771
Listing Brokerage: RE/MAX Results

ID: 3091583
Published: June 26, 2024
Last Update: June 26, 2024
Views: 8






