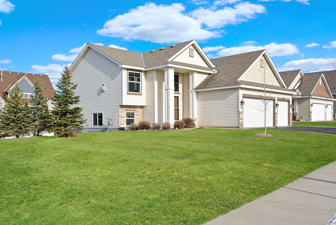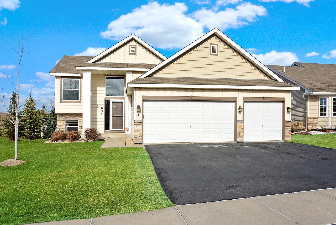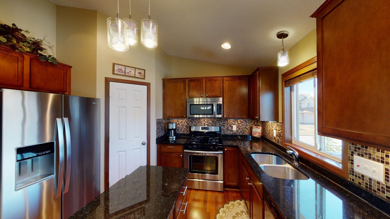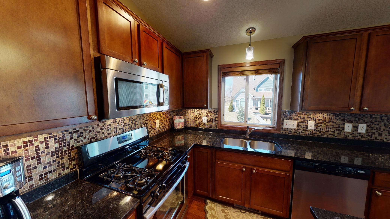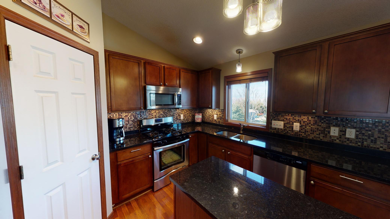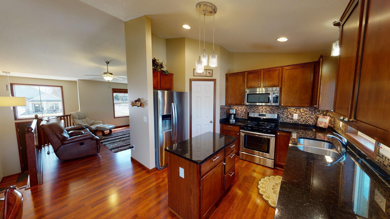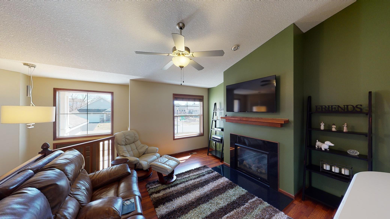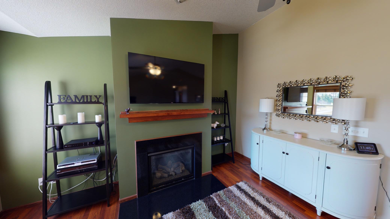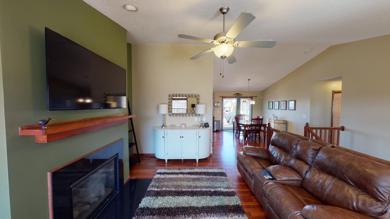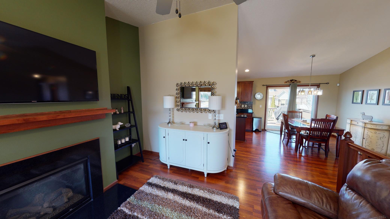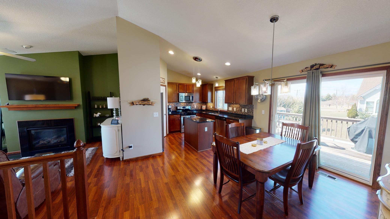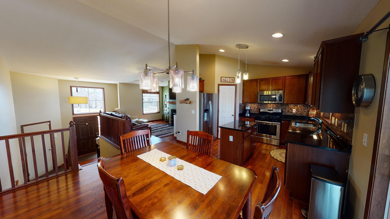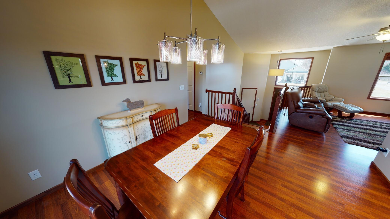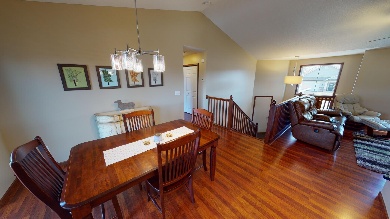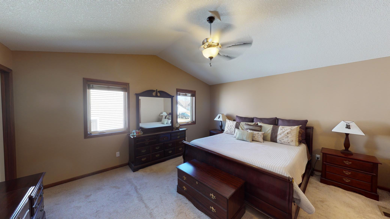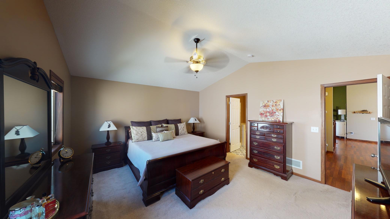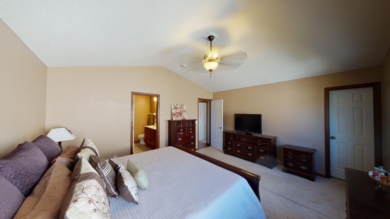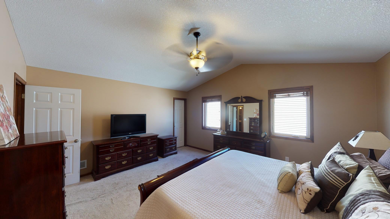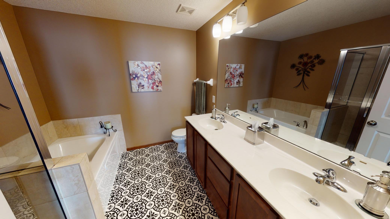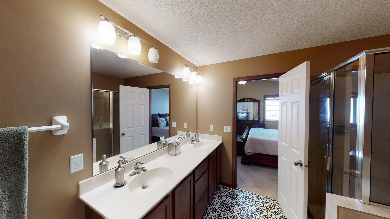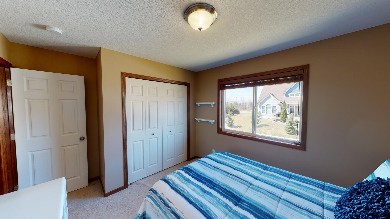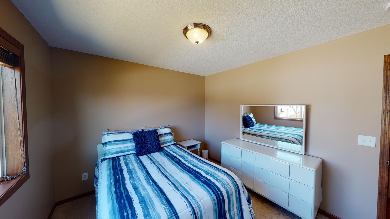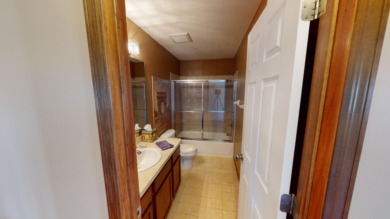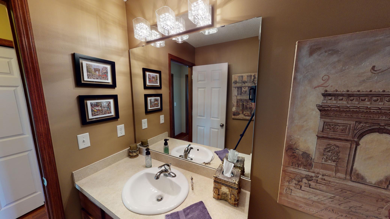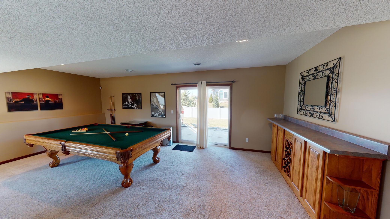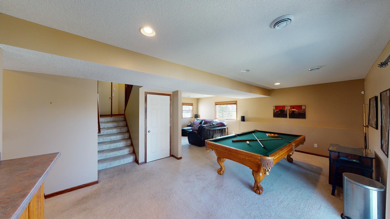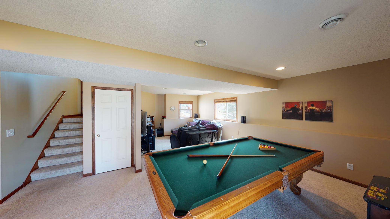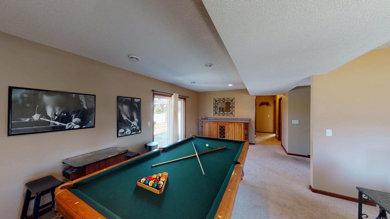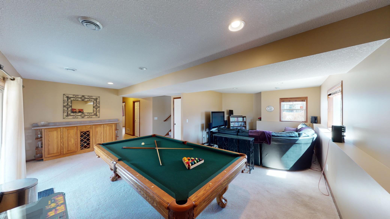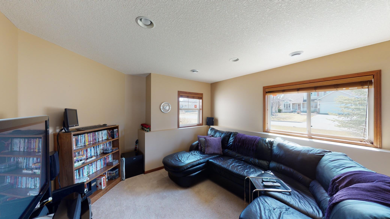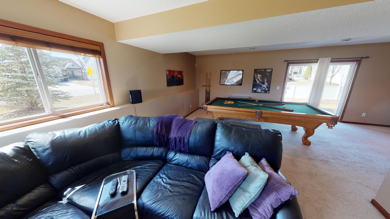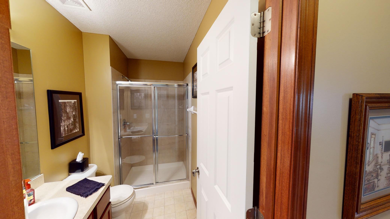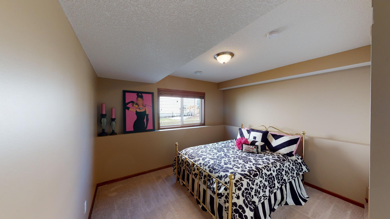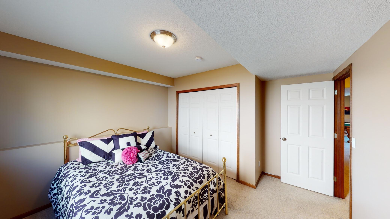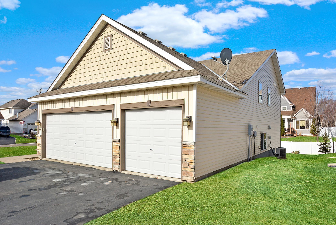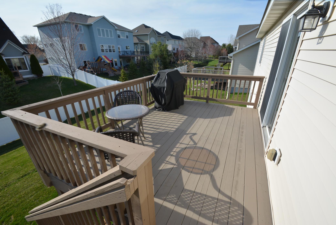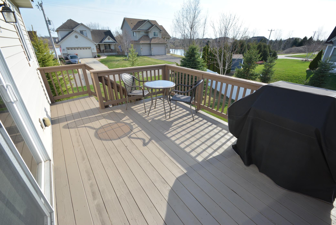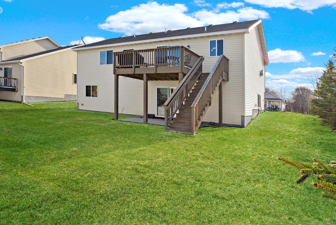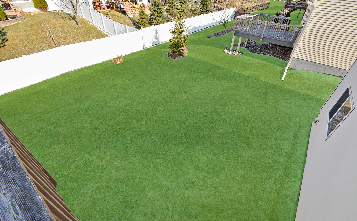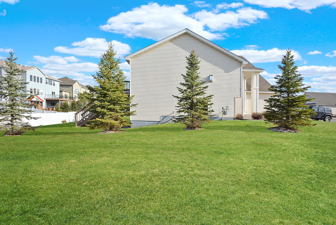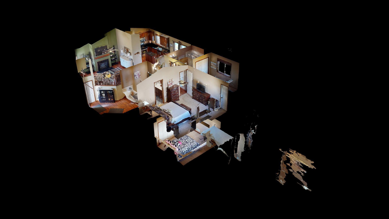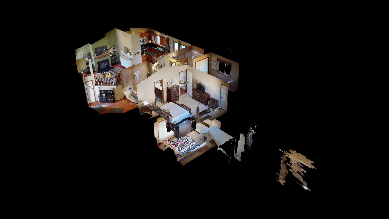632 LAKE RIDGE DRIVE
632 Lake Ridge Drive, Woodbury, 55129, MN
-
Price: $449,900
-
Status type: For Sale
-
City: Woodbury
-
Neighborhood: Turnberry 5th Add
Bedrooms: 4
Property Size :2326
-
Listing Agent: NST11341,NST78968
-
Property type : Single Family Residence
-
Zip code: 55129
-
Street: 632 Lake Ridge Drive
-
Street: 632 Lake Ridge Drive
Bathrooms: 3
Year: 2011
Listing Brokerage: RE/MAX Results Inc
FEATURES
- Range
- Refrigerator
- Microwave
- Dishwasher
- Water Softener Owned
- Disposal
DETAILS
Single family home! HOA includes lawn care and snow removal. Entry way and main floor has cherry flooring. Updated kitchen; granite counters, tiled backsplash, stainless steel appliances, gas stove, and walk-in pantry. Gas fireplace. Two spacious bedrooms upstairs and two bedrooms with lookout windows on the lower level. Large deck across from dining area to relax and entertain. Lower level has spacious family room with lookout windows and walkout access to large backyard on a corner lot. Perfect for indoor and outdoor entertaining! Welcome home! See virtual tour for more.
INTERIOR
Bedrooms: 4
Fin ft² / Living Area: 2326 ft²
Below Ground Living: 1069ft²
Bathrooms: 3
Above Ground Living: 1257ft²
-
Basement Details: Walkout, Full, Finished, Drain Tiled, Sump Pump, Daylight/Lookout Windows, Egress Window(s),
Appliances Included:
-
- Range
- Refrigerator
- Microwave
- Dishwasher
- Water Softener Owned
- Disposal
EXTERIOR
Air Conditioning: Central Air
Garage Spaces: 3
Construction Materials: N/A
Foundation Size: 1215ft²
Unit Amenities:
-
- Kitchen Window
- Deck
- Natural Woodwork
- Hardwood Floors
- Ceiling Fan(s)
- Walk-In Closet
- Vaulted Ceiling(s)
- Washer/Dryer Hookup
- Security System
- In-Ground Sprinkler
- Paneled Doors
- Main Floor Master Bedroom
- Cable
- Kitchen Center Island
- Master Bedroom Walk-In Closet
Heating System:
-
- Forced Air
- Fireplace(s)
ROOMS
| Main | Size | ft² |
|---|---|---|
| Living Room | 15x11 | 225 ft² |
| Dining Room | 12x11 | 144 ft² |
| Kitchen | 11x12 | 121 ft² |
| Bedroom 1 | 15x16 | 225 ft² |
| Bedroom 2 | 10x13 | 100 ft² |
| Deck | 18x10 | 324 ft² |
| Lower | Size | ft² |
|---|---|---|
| Family Room | 23x27 | 529 ft² |
| Bedroom 3 | 13x12 | 169 ft² |
| Bedroom 4 | 13x12 | 169 ft² |
LOT
Acres: N/A
Lot Size Dim.: 0000
Longitude: 44.9345
Latitude: -92.8892
Zoning: Residential-Single Family
FINANCIAL & TAXES
Tax year: 2022
Tax annual amount: $3,548
MISCELLANEOUS
Fuel System: N/A
Sewer System: City Sewer/Connected
Water System: City Water/Connected
ADITIONAL INFORMATION
MLS#: NST6176477
Listing Brokerage: RE/MAX Results Inc

ID: 674295
Published: May 06, 2022
Last Update: May 06, 2022
Views: 91


