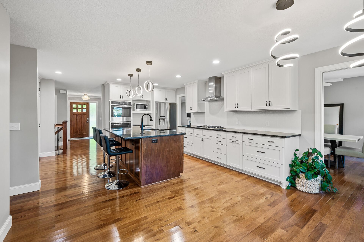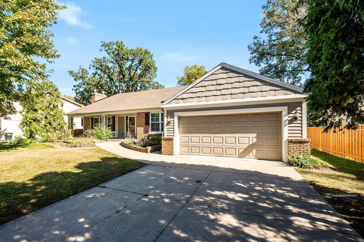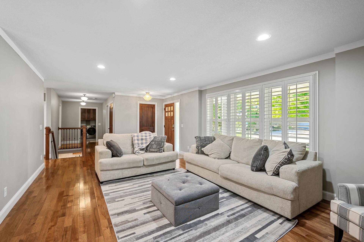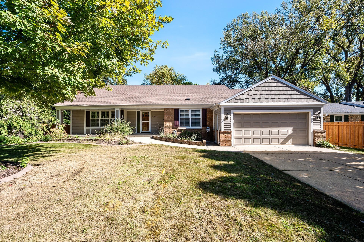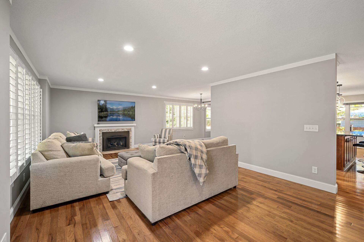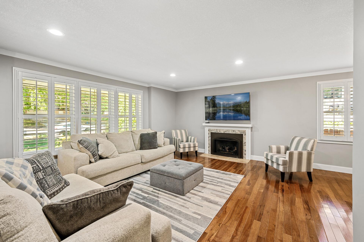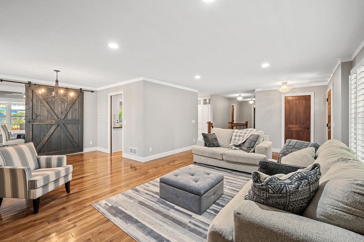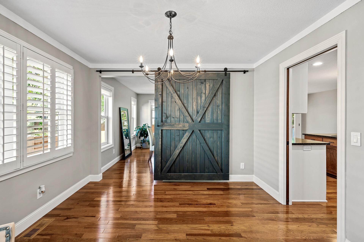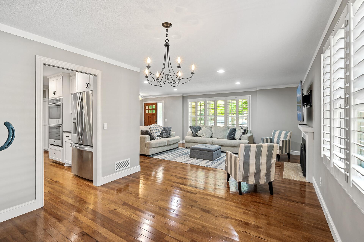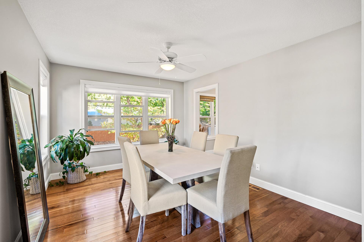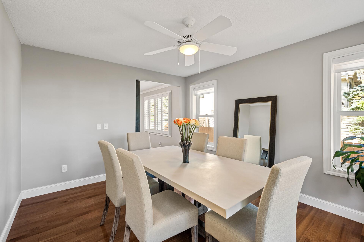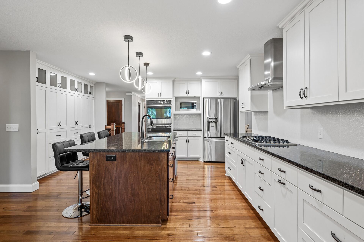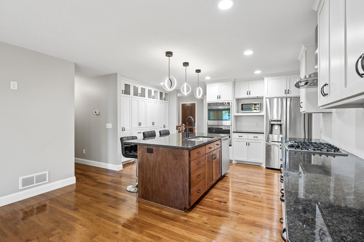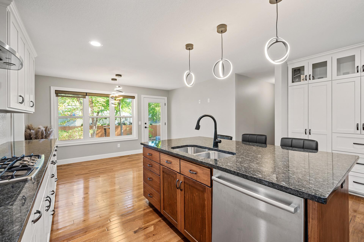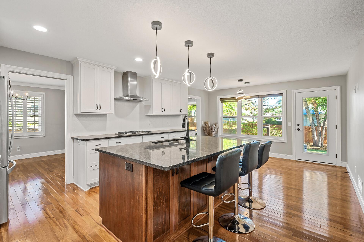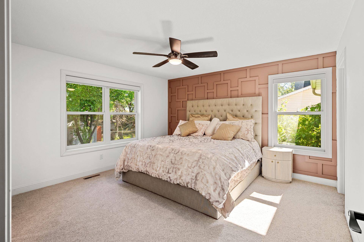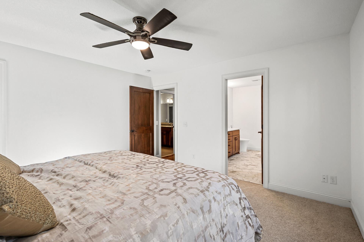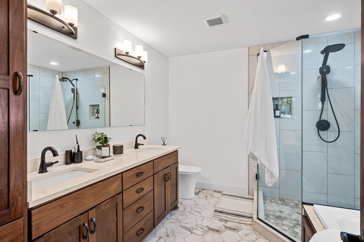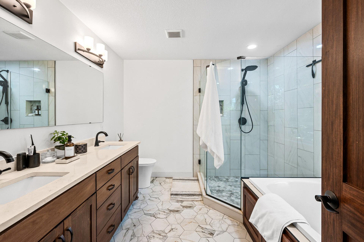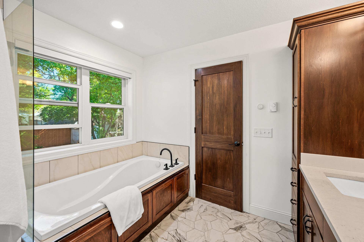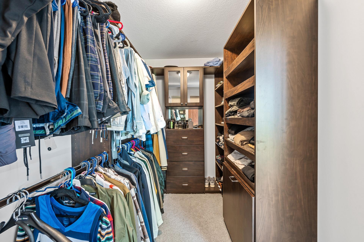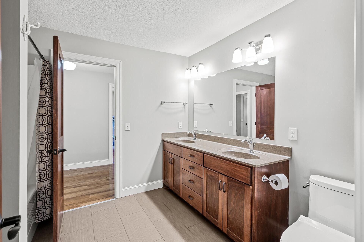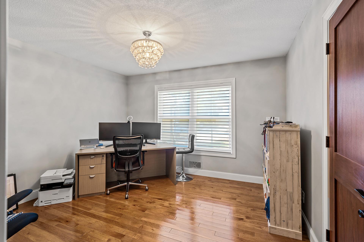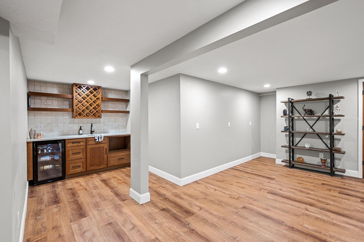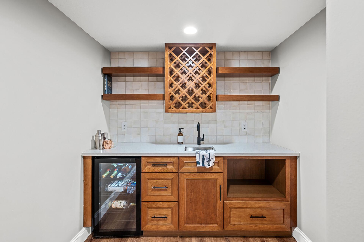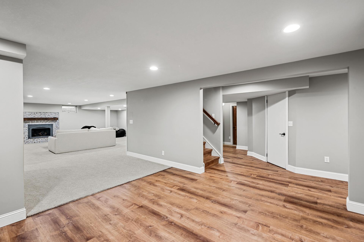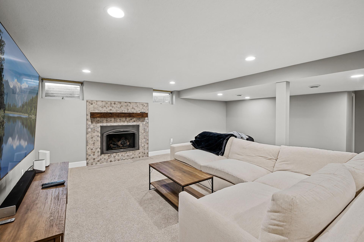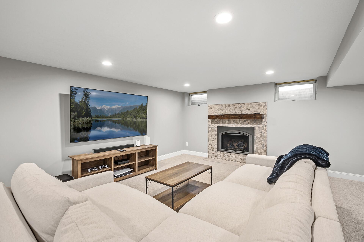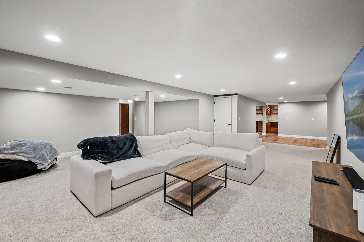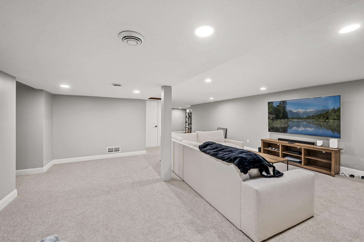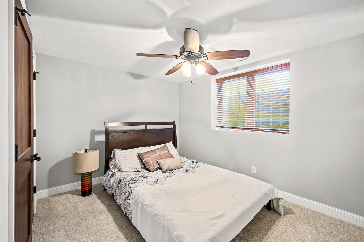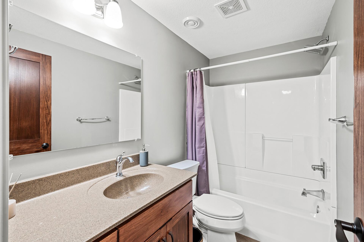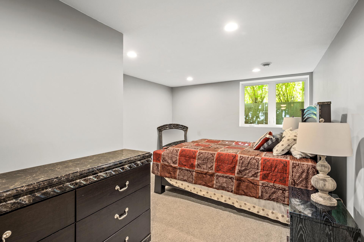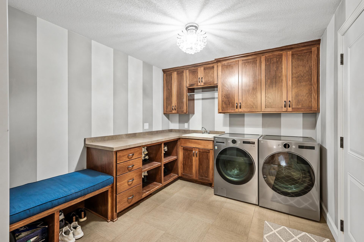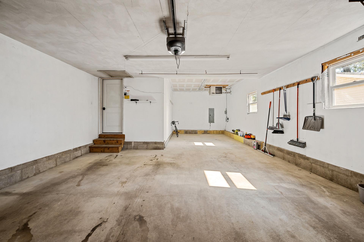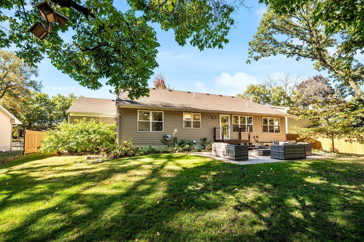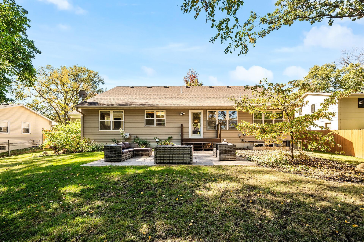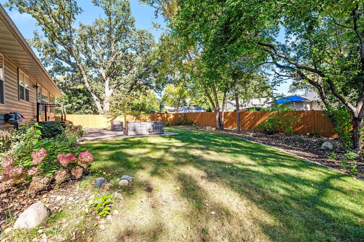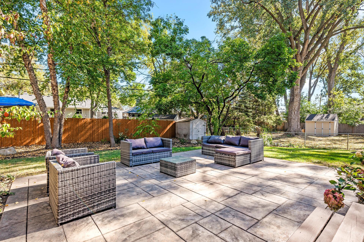6321 ASHCROFT LANE
6321 Ashcroft Lane, Edina, 55424, MN
-
Price: $900,000
-
Status type: For Sale
-
City: Edina
-
Neighborhood: Valley View Ridge 2nd Add
Bedrooms: 4
Property Size :3423
-
Listing Agent: NST1000585,NST101175
-
Property type : Single Family Residence
-
Zip code: 55424
-
Street: 6321 Ashcroft Lane
-
Street: 6321 Ashcroft Lane
Bathrooms: 3
Year: 1957
Listing Brokerage: Realty Group, LLC
FEATURES
- Refrigerator
- Washer
- Dryer
- Microwave
- Exhaust Fan
- Dishwasher
- Water Softener Owned
- Disposal
- Cooktop
- Wall Oven
- Humidifier
- Air-To-Air Exchanger
DETAILS
Looking for a completely updated and gorgeous home? You have found it. The upper level recently renovated and lower level completely redone in 2023. Enter into a large bright living room with gas fireplace to keep you cozy in the cooler temperatures. Super large sunfilled eat-in kitchen w/ Chef's grade kitchen w/ center island & dbl ovens. With a separate dining area, the space and flow of the design make it perfect for gatherings and entertaining. The primary bedroom has designed built-ins in the walking closet and an updated primary bath w/ heated floors. The spacious lower level w/ new wet bar is a perfect space for a play room, movie night or game day enjoyment. The large stamped concrete patio in the backyard is ideal for bbq's, morning coffee or afternoon drinks.The garage is heated and insulated. New water purification system. New high-end washer and dryer. New water heater. Come see this gorgeous home before someone makes it their home.
INTERIOR
Bedrooms: 4
Fin ft² / Living Area: 3423 ft²
Below Ground Living: 1480ft²
Bathrooms: 3
Above Ground Living: 1943ft²
-
Basement Details: Block, Drain Tiled, Egress Window(s), Finished, Full, Concrete, Storage Space, Sump Pump,
Appliances Included:
-
- Refrigerator
- Washer
- Dryer
- Microwave
- Exhaust Fan
- Dishwasher
- Water Softener Owned
- Disposal
- Cooktop
- Wall Oven
- Humidifier
- Air-To-Air Exchanger
EXTERIOR
Air Conditioning: Central Air
Garage Spaces: 3
Construction Materials: N/A
Foundation Size: 1812ft²
Unit Amenities:
-
- Patio
- Kitchen Window
- Natural Woodwork
- Hardwood Floors
- Ceiling Fan(s)
- Washer/Dryer Hookup
- In-Ground Sprinkler
- Paneled Doors
- Panoramic View
- Cable
- Kitchen Center Island
- Tile Floors
- Main Floor Primary Bedroom
- Primary Bedroom Walk-In Closet
Heating System:
-
- Forced Air
ROOMS
| Main | Size | ft² |
|---|---|---|
| Living Room | 23x14 | 529 ft² |
| Dining Room | 11x9 | 121 ft² |
| Family Room | 13x11 | 169 ft² |
| Kitchen | 23x14 | 529 ft² |
| Bedroom 1 | 14x13 | 196 ft² |
| Bedroom 2 | 12x12 | 144 ft² |
| Mud Room | 11x10 | 121 ft² |
| Laundry | 9x6 | 81 ft² |
| Patio | 22x17 | 484 ft² |
| Informal Dining Room | 12x11 | 144 ft² |
| Lower | Size | ft² |
|---|---|---|
| Bedroom 3 | 16x12 | 256 ft² |
| Bedroom 4 | 13x9 | 169 ft² |
LOT
Acres: N/A
Lot Size Dim.: 80x135
Longitude: 44.8879
Latitude: -93.3426
Zoning: Residential-Single Family
FINANCIAL & TAXES
Tax year: 2024
Tax annual amount: $7,673
MISCELLANEOUS
Fuel System: N/A
Sewer System: City Sewer/Connected
Water System: City Water/Connected
ADITIONAL INFORMATION
MLS#: NST7659163
Listing Brokerage: Realty Group, LLC

ID: 3439553
Published: October 11, 2024
Last Update: October 11, 2024
Views: 43


