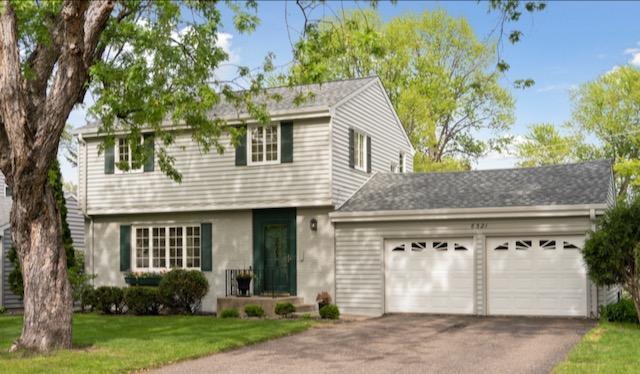6321 MILDRED AVENUE
6321 Mildred Avenue, Edina, 55439, MN
-
Price: $550,000
-
Status type: For Sale
-
City: Edina
-
Neighborhood: Hawkinson Add
Bedrooms: 3
Property Size :1967
-
Listing Agent: NST27355,NST52824
-
Property type : Single Family Residence
-
Zip code: 55439
-
Street: 6321 Mildred Avenue
-
Street: 6321 Mildred Avenue
Bathrooms: 2
Year: 1958
Listing Brokerage: Realty Group LLC
FEATURES
- Range
- Refrigerator
- Washer
- Dryer
- Microwave
- Exhaust Fan
- Dishwasher
- Water Softener Owned
- Freezer
DETAILS
Quality abounds in this hard-to-find FULL two-story. Center hall entry with plaster walls, Marvin windows, hardwood floors on the main floor, and upstairs! The living room has a fireplace, built-ins, and Princeton trim (throughout the home)! The Dining Room has charming built-in corner hutches. The kitchen has newer stainless steel refrigerator and dishwasher, new countertop, sink, and faucet. Darling main floor powder bath with a new vanity. The main floor has beautiful new lighting. Upstairs has three big bedrooms! Much of the home has been freshly painted! The spacious flat backyard is to die for: fenced, beautifully landscaped, and has a newly refreshed spacious deck! Do not miss this fabulous home!
INTERIOR
Bedrooms: 3
Fin ft² / Living Area: 1967 ft²
Below Ground Living: 525ft²
Bathrooms: 2
Above Ground Living: 1442ft²
-
Basement Details: Full, Partially Finished, Sump Pump, Block,
Appliances Included:
-
- Range
- Refrigerator
- Washer
- Dryer
- Microwave
- Exhaust Fan
- Dishwasher
- Water Softener Owned
- Freezer
EXTERIOR
Air Conditioning: Central Air
Garage Spaces: 2
Construction Materials: N/A
Foundation Size: 730ft²
Unit Amenities:
-
- Kitchen Window
- Deck
- Hardwood Floors
Heating System:
-
- Forced Air
ROOMS
| Main | Size | ft² |
|---|---|---|
| Living Room | 19 x 12 | 361 ft² |
| Dining Room | 11 x 11 | 121 ft² |
| Kitchen | 12 x 12 | 144 ft² |
| Deck | 20 x 17 | 400 ft² |
| Lower | Size | ft² |
|---|---|---|
| Family Room | 26 x 11 | 676 ft² |
| Upper | Size | ft² |
|---|---|---|
| Bedroom 1 | 14 x 13 | 196 ft² |
| Bedroom 2 | 15 x 11 | 225 ft² |
| Bedroom 3 | 12 x 10 | 144 ft² |
LOT
Acres: N/A
Lot Size Dim.: 63 x 135
Longitude: 44.8883
Latitude: -93.3559
Zoning: Residential-Single Family
FINANCIAL & TAXES
Tax year: 2022
Tax annual amount: $4,643
MISCELLANEOUS
Fuel System: N/A
Sewer System: City Sewer/Connected
Water System: City Water/Connected
ADITIONAL INFORMATION
MLS#: NST6164191
Listing Brokerage: Realty Group LLC

ID: 777140
Published: May 27, 2022
Last Update: May 27, 2022
Views: 85






