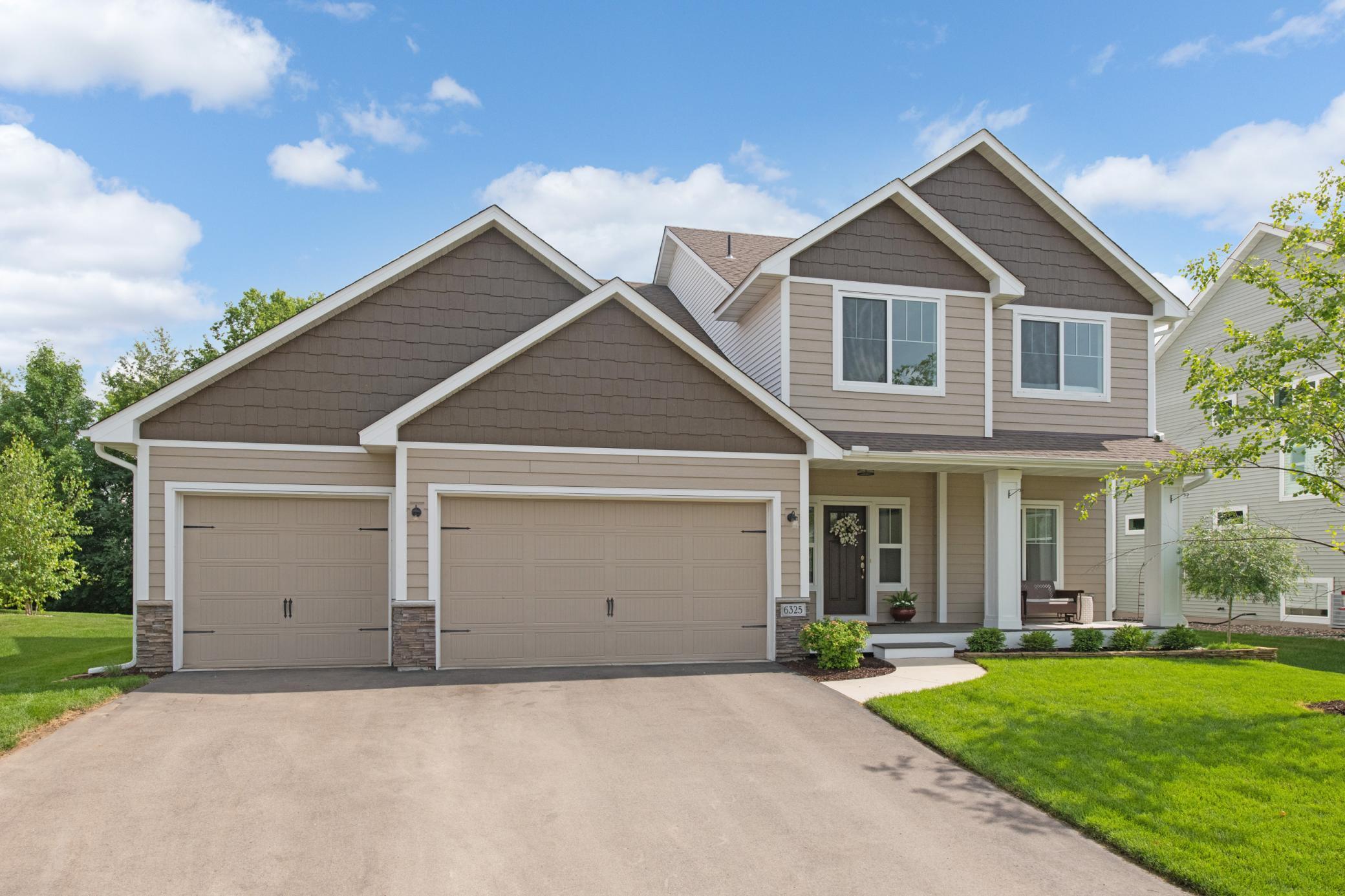6325 151ST STREET
6325 151st Street, Savage, 55378, MN
-
Price: $699,900
-
Status type: For Sale
-
City: Savage
-
Neighborhood: Trace Water 5th Add
Bedrooms: 4
Property Size :2690
-
Listing Agent: NST16279,NST110222
-
Property type : Single Family Residence
-
Zip code: 55378
-
Street: 6325 151st Street
-
Street: 6325 151st Street
Bathrooms: 3
Year: 2017
Listing Brokerage: RE/MAX Results
FEATURES
- Refrigerator
- Washer
- Dryer
- Microwave
- Exhaust Fan
- Dishwasher
- Water Softener Owned
- Disposal
- Cooktop
- Wall Oven
- Humidifier
- Air-To-Air Exchanger
- Gas Water Heater
DETAILS
Like new 2017 build has been meticulously maintained and feels like brand new construction! ALL Miele appliance package in kitchen ,granite countertops, tile backsplash, walk-in pantry, spacious mud-room, and Hunter-Douglas shades. In-floor radiant heat in basement & garage (use both spaces year round in toasty comfort!), & whole house humidifier. The garage is fully insulated and HEATED with in-floor drain, dedicated hot & cold water line, and in-floor heat. Finish off the spacious LL (featuring egress windows) for additional square footage (LL already stubbed for plumbing). Exterior features brand new sod (front and back) and a new irrigation system. **Incredible opportunity to ASSUME CURRENT LOAN at 2.375% interest** This low rate makes the monthly pmt comparable to the monthly pmt for a $510K home (with 20% down) at today's market interest rates! This will equate to over $320K of savings over the lifetime of the loan. Ask your agent or lender for more details.
INTERIOR
Bedrooms: 4
Fin ft² / Living Area: 2690 ft²
Below Ground Living: N/A
Bathrooms: 3
Above Ground Living: 2690ft²
-
Basement Details: Sump Pump, Egress Window(s), Concrete, Unfinished, Storage Space,
Appliances Included:
-
- Refrigerator
- Washer
- Dryer
- Microwave
- Exhaust Fan
- Dishwasher
- Water Softener Owned
- Disposal
- Cooktop
- Wall Oven
- Humidifier
- Air-To-Air Exchanger
- Gas Water Heater
EXTERIOR
Air Conditioning: Central Air
Garage Spaces: 3
Construction Materials: N/A
Foundation Size: 1140ft²
Unit Amenities:
-
- Porch
- Hardwood Floors
- In-Ground Sprinkler
- Paneled Doors
- Kitchen Center Island
- Master Bedroom Walk-In Closet
- Tile Floors
Heating System:
-
- Forced Air
- Radiant Floor
- Radiant
ROOMS
| Main | Size | ft² |
|---|---|---|
| Living Room | 17x16 | 289 ft² |
| Dining Room | 14x10 | 196 ft² |
| Kitchen | 15x14 | 225 ft² |
| Office | 11x11 | 121 ft² |
| Pantry | 7x6 | 49 ft² |
| Mud Room | 14x8 | 196 ft² |
| Upper | Size | ft² |
|---|---|---|
| Bedroom 1 | 16x14 | 256 ft² |
| Bedroom 2 | 14x10 | 196 ft² |
| Bedroom 3 | 11x11 | 121 ft² |
| Bedroom 4 | 13x11 | 169 ft² |
| Walk In Closet | 10x8 | 100 ft² |
| Laundry | 8x7 | 64 ft² |
| Basement | Size | ft² |
|---|---|---|
| Unfinished | 44x20 | 1936 ft² |
LOT
Acres: N/A
Lot Size Dim.: 75x150
Longitude: 44.7286
Latitude: -93.3603
Zoning: Residential-Single Family
FINANCIAL & TAXES
Tax year: 2022
Tax annual amount: $4,216
MISCELLANEOUS
Fuel System: N/A
Sewer System: City Sewer/Connected
Water System: City Water/Connected
ADITIONAL INFORMATION
MLS#: NST6227169
Listing Brokerage: RE/MAX Results

ID: 954955
Published: July 08, 2022
Last Update: July 08, 2022
Views: 74






