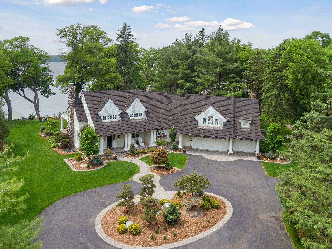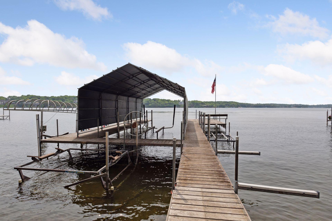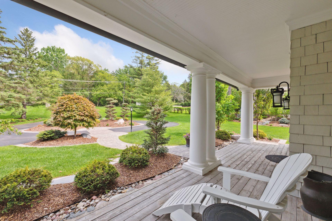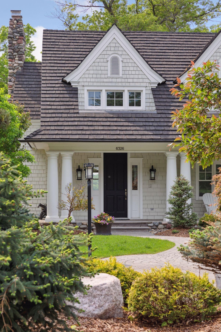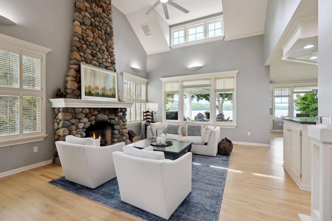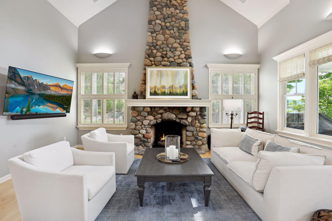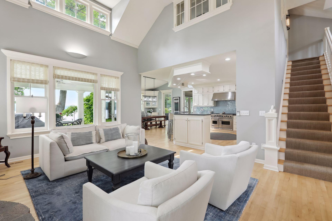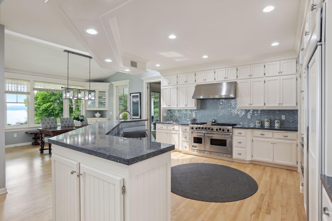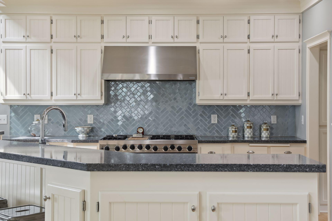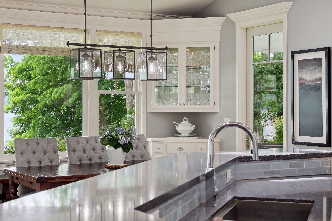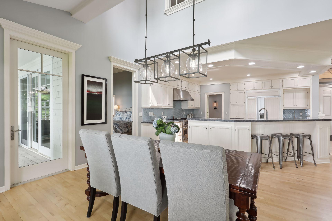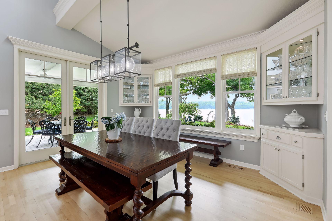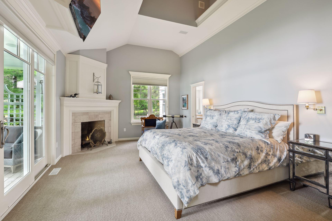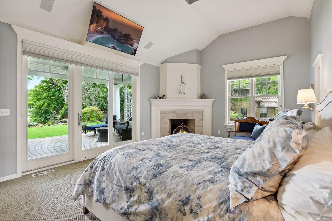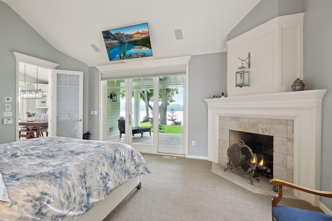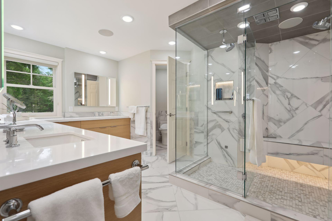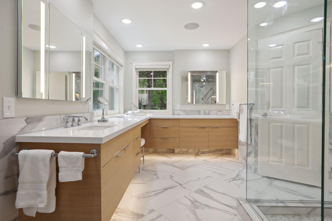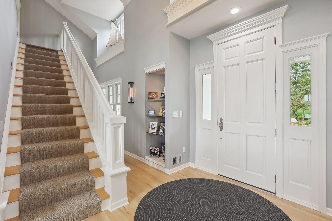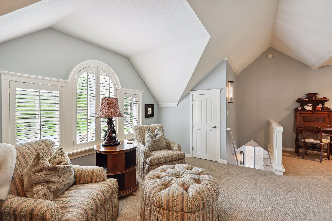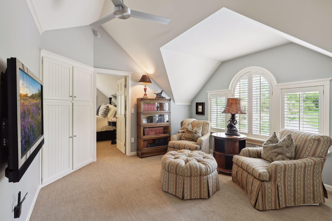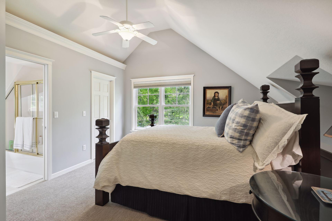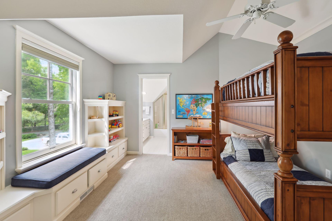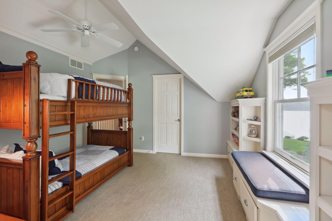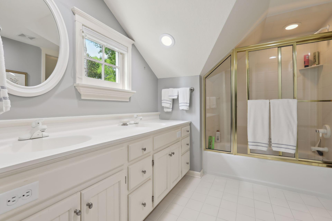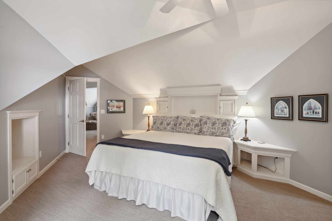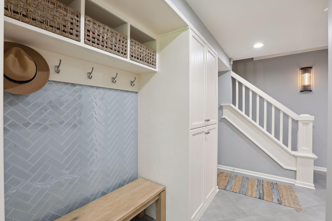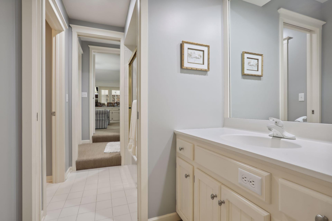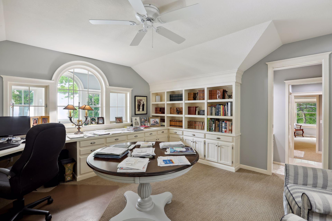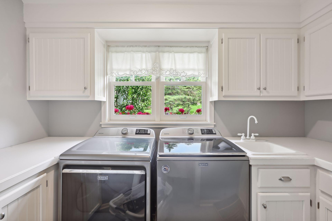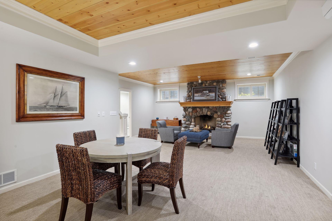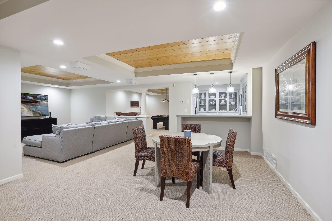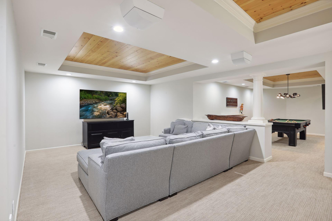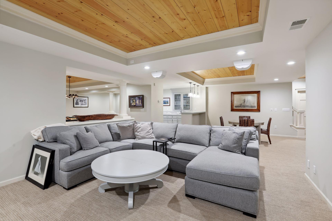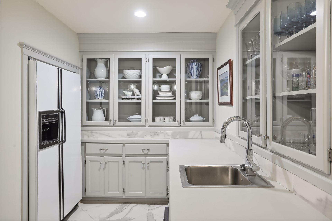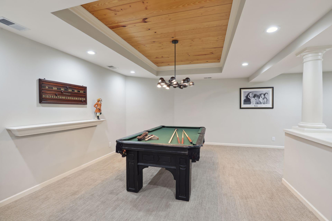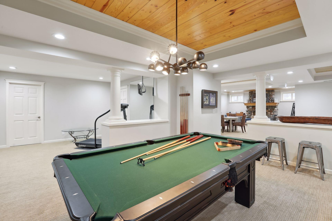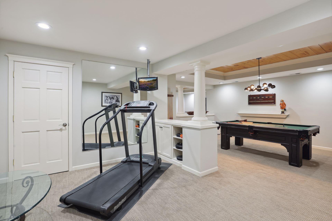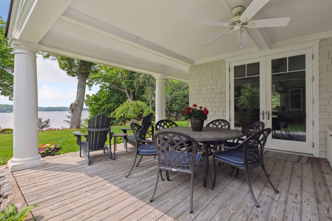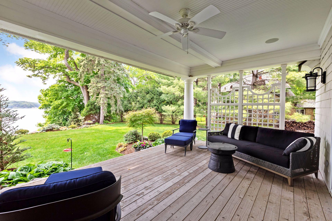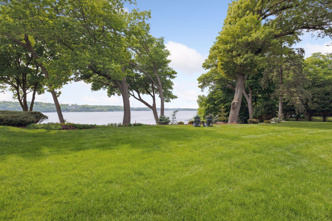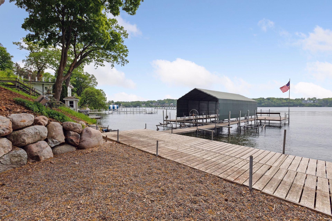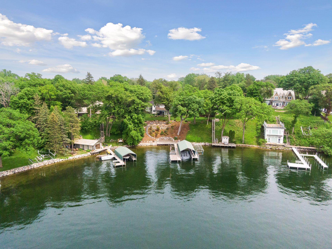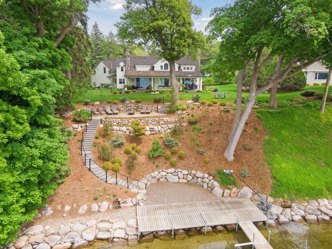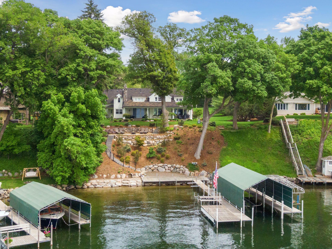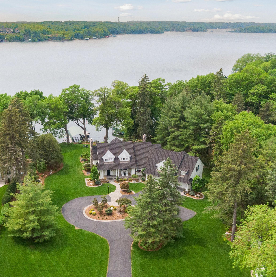6326 SMITHTOWN ROAD
6326 Smithtown Road, Excelsior (Victoria), 55331, MN
-
Price: $4,695,000
-
Status type: For Sale
-
City: Excelsior (Victoria)
-
Neighborhood: N/A
Bedrooms: 4
Property Size :5291
-
Listing Agent: NST16633,NST42496
-
Property type : Single Family Residence
-
Zip code: 55331
-
Street: 6326 Smithtown Road
-
Street: 6326 Smithtown Road
Bathrooms: 5
Year: 1997
Listing Brokerage: Coldwell Banker Burnet
DETAILS
4-Bedroom Craftsman Cottage by Landschute set on Park-like 1.75 Acres with Long Westerly Views of Water and Sunsets across A Thousand or so Acres of Smithtown Bay and Upper Lake Minnetonka. Treetop Lake Views Office, Main Floor Primary Suite, Updated, Pristine Condition, 127' of Sandy Shoreline, Back Porches. Adirondack Chairs. Bonfire Patio. Private. You Won't Wanna Leave....Come Home to Vacation....
INTERIOR
Bedrooms: 4
Fin ft² / Living Area: 5291 ft²
Below Ground Living: 1438ft²
Bathrooms: 5
Above Ground Living: 3853ft²
-
Basement Details: Finished, Full,
Appliances Included:
-
EXTERIOR
Air Conditioning: Central Air
Garage Spaces: 4
Construction Materials: N/A
Foundation Size: 2026ft²
Unit Amenities:
-
Heating System:
-
ROOMS
| Main | Size | ft² |
|---|---|---|
| Living Room | 19x16 | 361 ft² |
| Dining Room | 15x14 | 225 ft² |
| Kitchen | 15x13 | 225 ft² |
| Bedroom 1 | 20x14 | 400 ft² |
| Upper | Size | ft² |
|---|---|---|
| Bedroom 2 | 18x14 | 324 ft² |
| Bedroom 3 | 13x12 | 169 ft² |
| Bedroom 4 | 14x14 | 196 ft² |
| Office | 15x15 | 225 ft² |
| Den | 13x12 | 169 ft² |
| Lower | Size | ft² |
|---|---|---|
| Family Room | 30x20 | 900 ft² |
| Game Room | 20x13 | 400 ft² |
| Exercise Room | 14x11 | 196 ft² |
LOT
Acres: N/A
Lot Size Dim.: 348x127
Longitude: 44.8907
Latitude: -93.6356
Zoning: Residential-Single Family
FINANCIAL & TAXES
Tax year: 2023
Tax annual amount: $36,876
MISCELLANEOUS
Fuel System: N/A
Sewer System: City Sewer/Connected
Water System: City Water/Connected
ADITIONAL INFORMATION
MLS#: NST7238484
Listing Brokerage: Coldwell Banker Burnet

ID: 1993747
Published: June 04, 2023
Last Update: June 04, 2023
Views: 121


