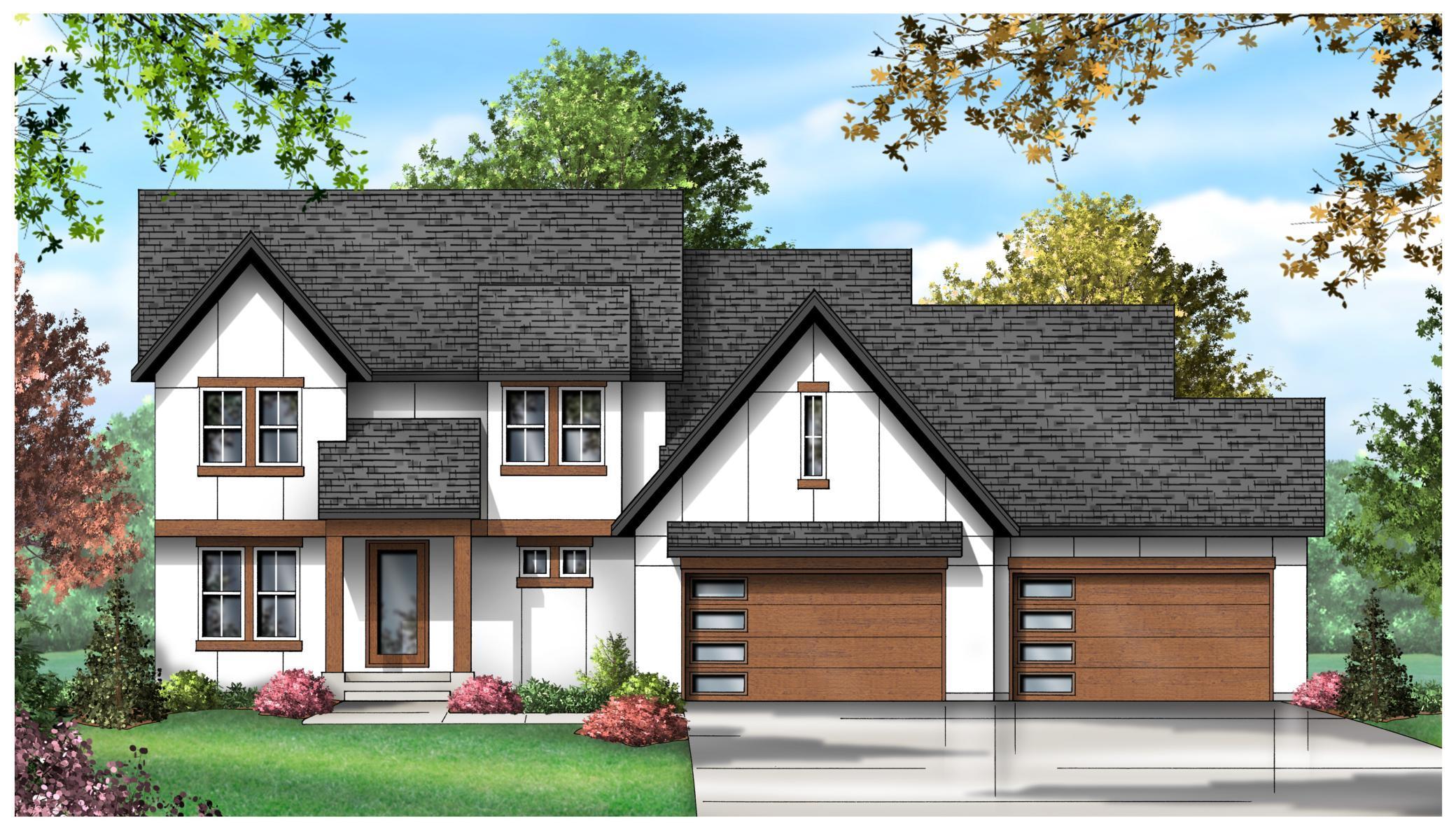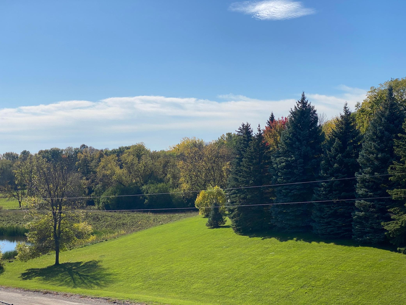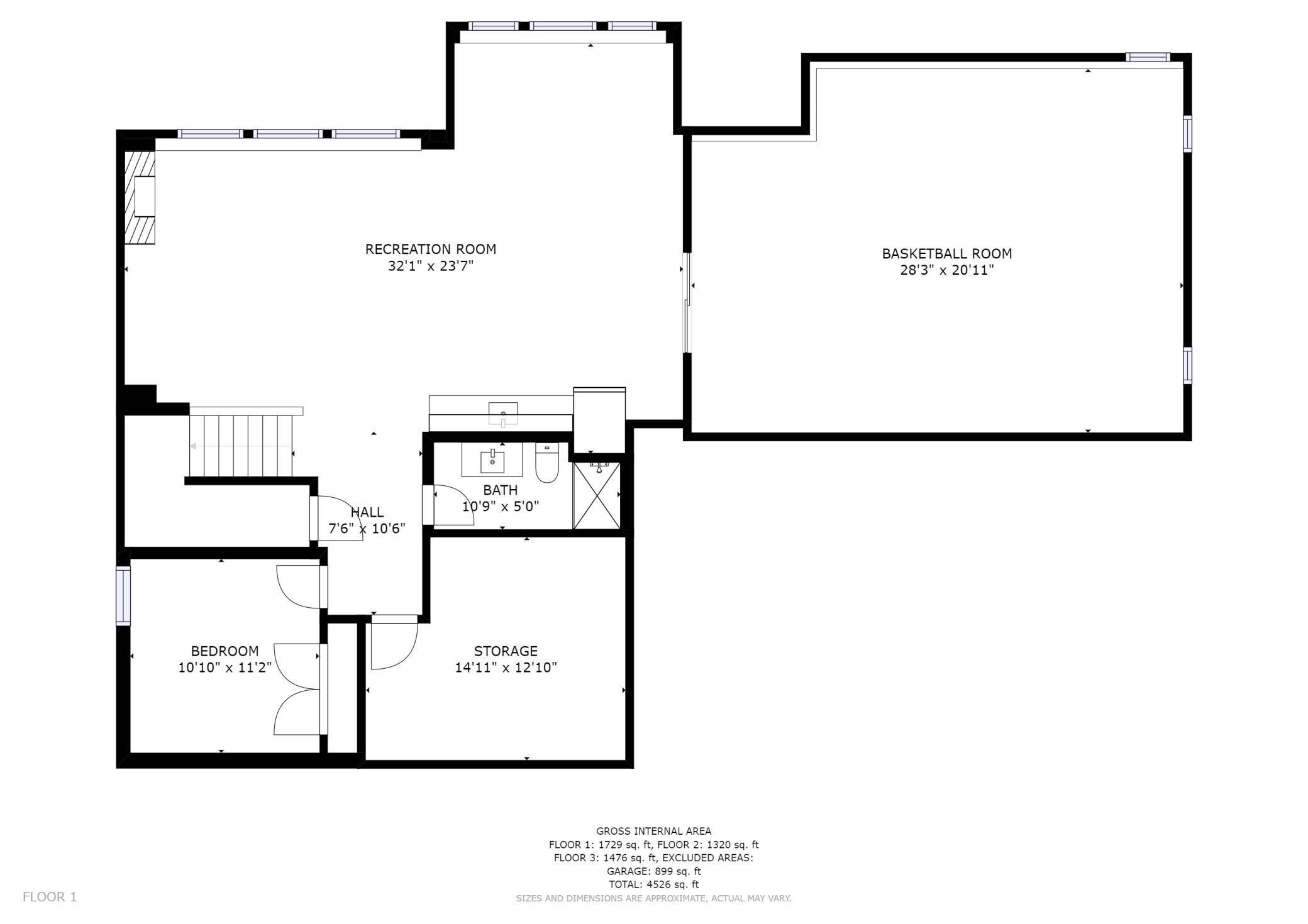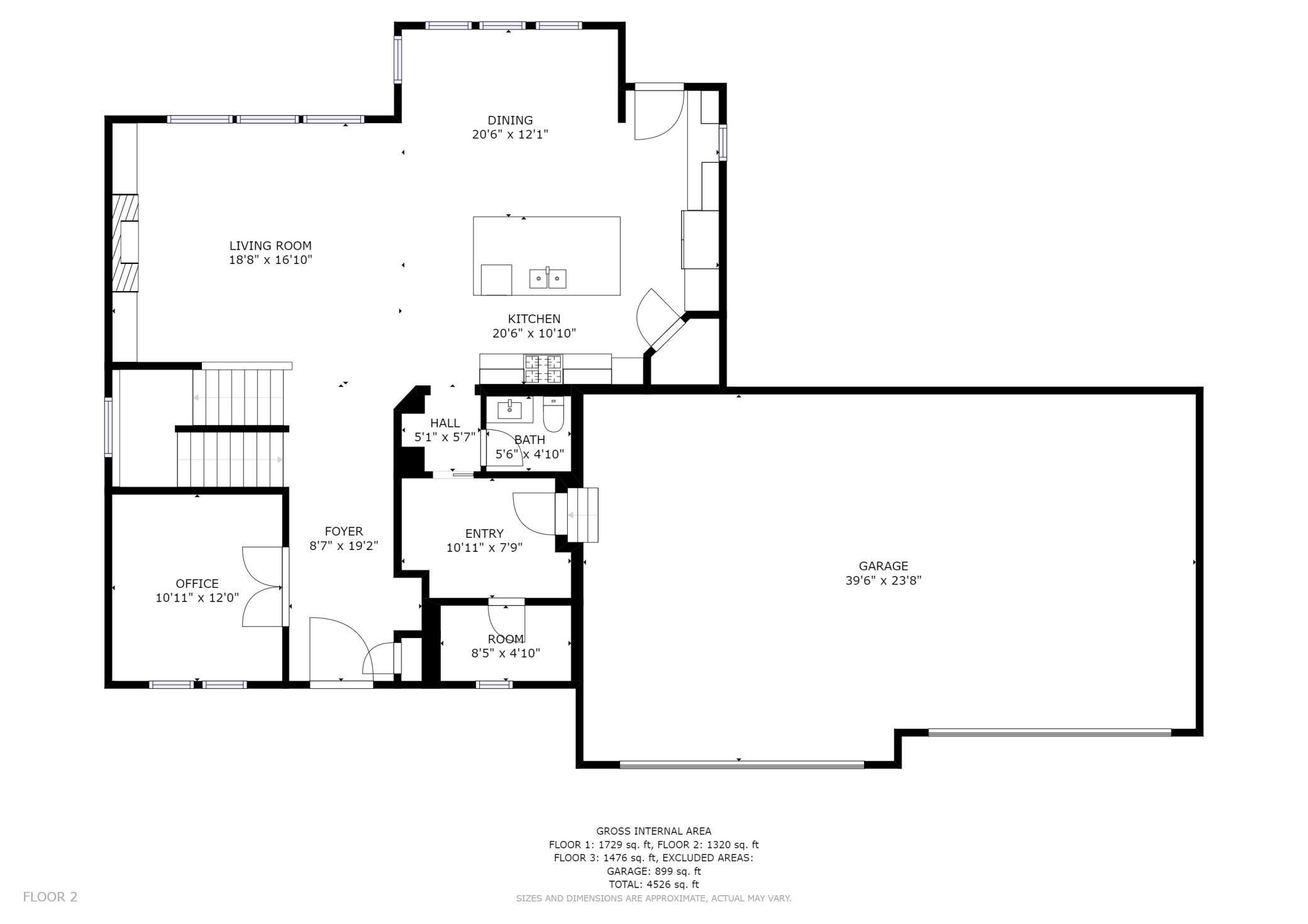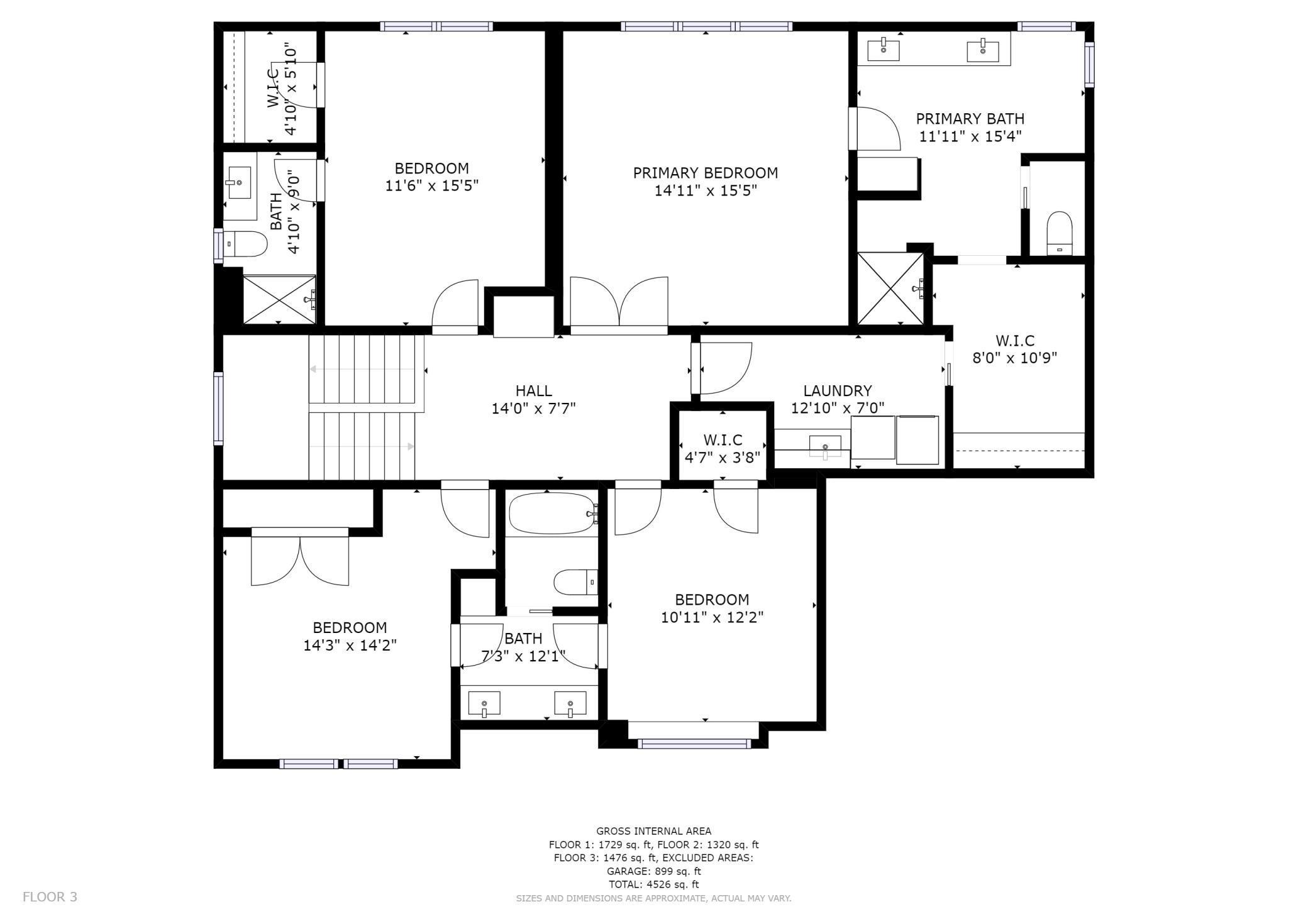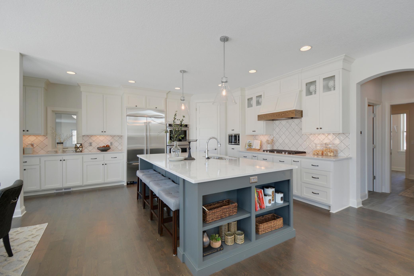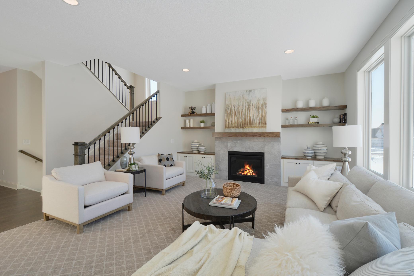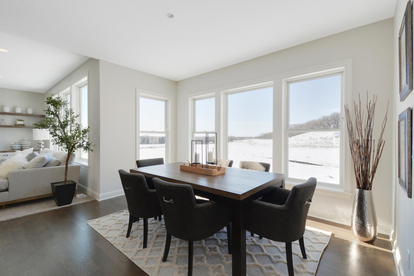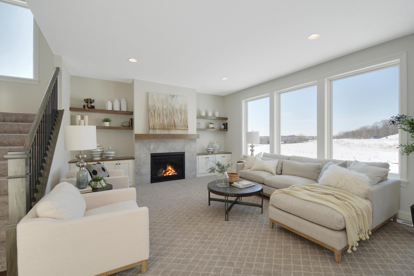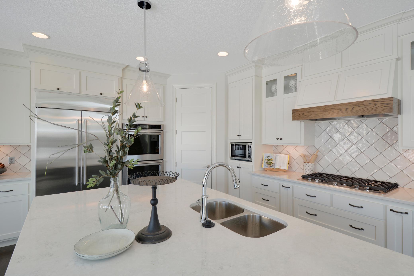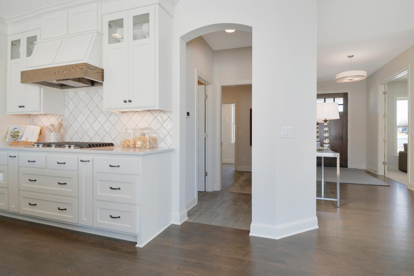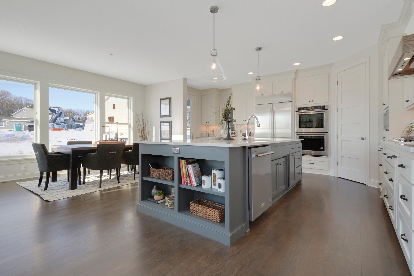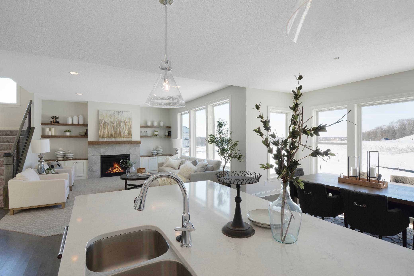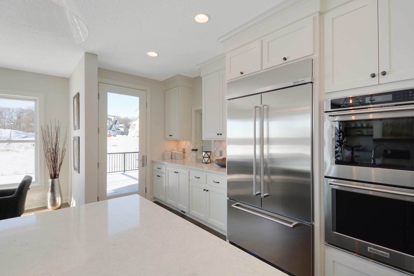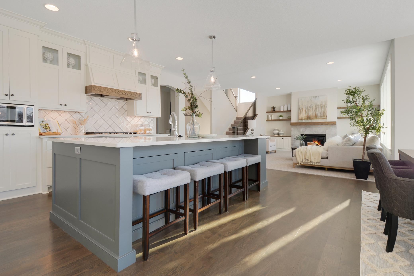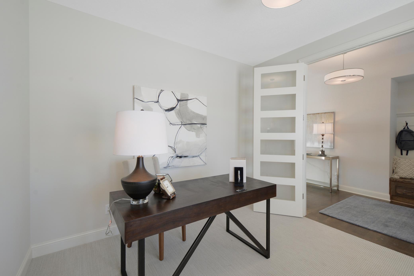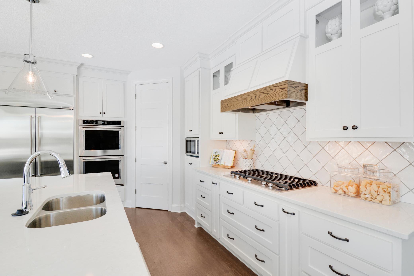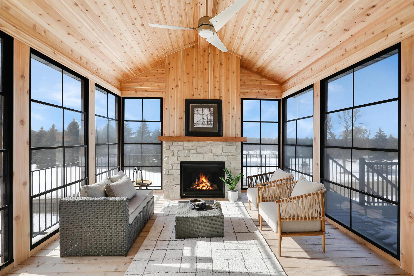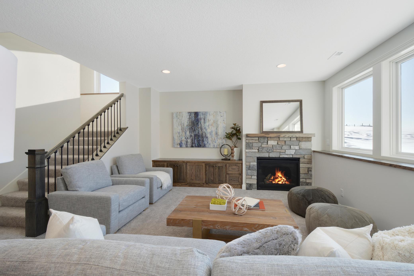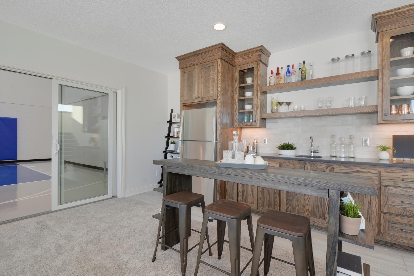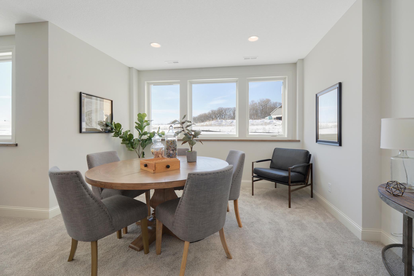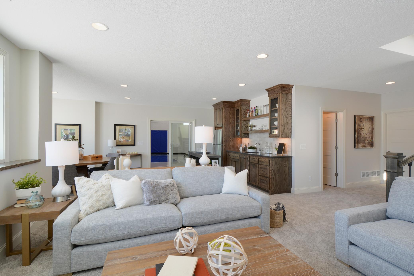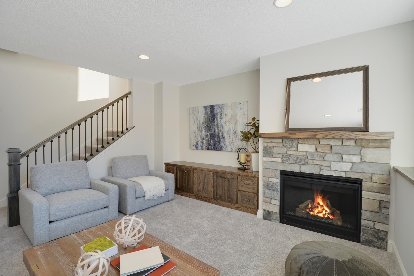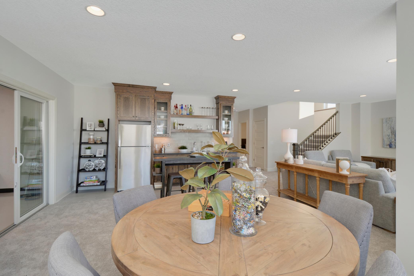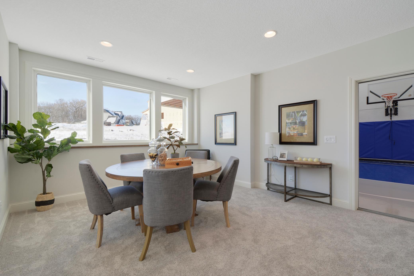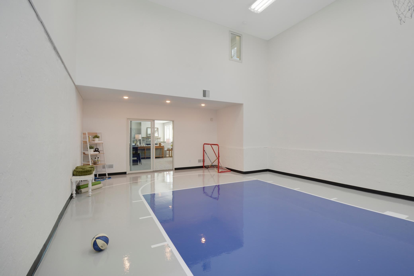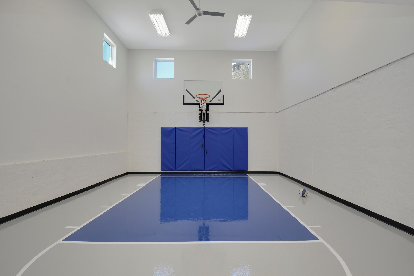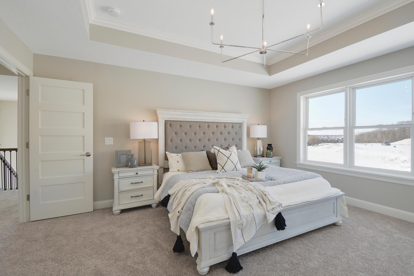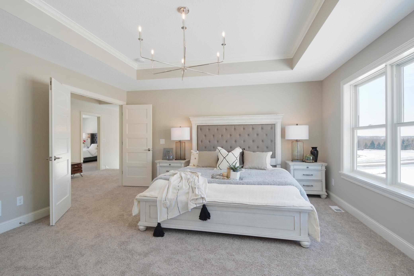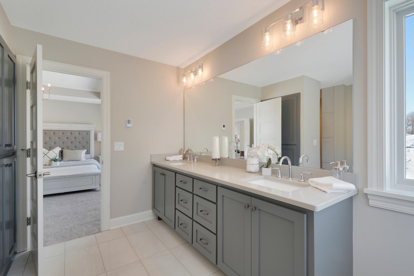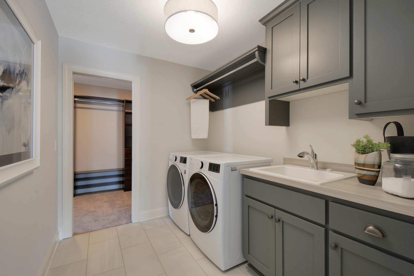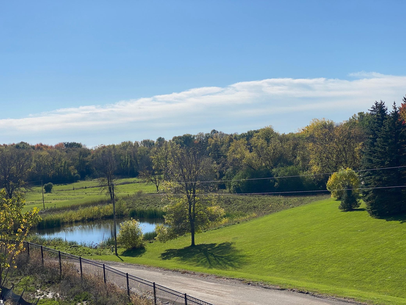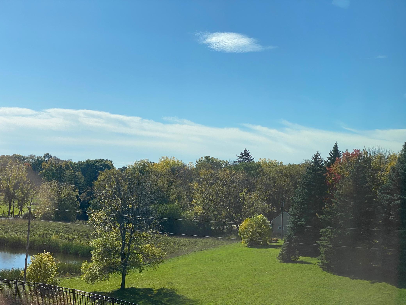6327 BLACKOAKS LANE
6327 Blackoaks Lane, Maple Grove, 55311, MN
-
Price: $1,285,000
-
Status type: For Sale
-
City: Maple Grove
-
Neighborhood: The Ridge At Elm Creek 3rd Add
Bedrooms: 5
Property Size :4664
-
Listing Agent: NST16633,NST69968
-
Property type : Single Family Residence
-
Zip code: 55311
-
Street: 6327 Blackoaks Lane
-
Street: 6327 Blackoaks Lane
Bathrooms: 5
Year: 2023
Listing Brokerage: Coldwell Banker Burnet
FEATURES
- Refrigerator
- Washer
- Dryer
- Microwave
- Exhaust Fan
- Dishwasher
- Disposal
- Cooktop
- Wall Oven
- Humidifier
- Air-To-Air Exchanger
- Double Oven
- Stainless Steel Appliances
DETAILS
Creek Hill Custom Homes currently under construction gorgeous 2 story with lower level walk out. Photos are of a previous built home with similar floor plan. Located in sought after The Ridge at Elm Creek neighborhood, Wayzata School District. This home lives large with spacious open floor plan. Features include chef's kitchen w/lot's of counter space & island, duo ovens, informal dining, study, great rm w/gas fireplace & 3 season porch w/gas fireplace on main floor, 4 upper level bedrooms with a 5th lower level, athletic court w/exercise rm, nice size recreational/family rm with wet bar & gas fireplace, quality solid finishes such as 3/4" thick solid wood floors, solid doors, wide base trim finish, tile floors, option for heated garage and so much more. Enjoy the shared neighborhood pool and amazing nearby trails.
INTERIOR
Bedrooms: 5
Fin ft² / Living Area: 4664 ft²
Below Ground Living: 1706ft²
Bathrooms: 5
Above Ground Living: 2958ft²
-
Basement Details: Drain Tiled, Drainage System, 8 ft+ Pour, Egress Window(s), Finished, Full, Sump Pump, Walkout,
Appliances Included:
-
- Refrigerator
- Washer
- Dryer
- Microwave
- Exhaust Fan
- Dishwasher
- Disposal
- Cooktop
- Wall Oven
- Humidifier
- Air-To-Air Exchanger
- Double Oven
- Stainless Steel Appliances
EXTERIOR
Air Conditioning: Central Air,Zoned
Garage Spaces: 4
Construction Materials: N/A
Foundation Size: 1896ft²
Unit Amenities:
-
- Patio
- Deck
- Porch
- Hardwood Floors
- Ceiling Fan(s)
- Walk-In Closet
- Washer/Dryer Hookup
- In-Ground Sprinkler
- Exercise Room
- Paneled Doors
- Kitchen Center Island
- French Doors
- Wet Bar
- Tile Floors
- Primary Bedroom Walk-In Closet
Heating System:
-
- Forced Air
ROOMS
| Main | Size | ft² |
|---|---|---|
| Living Room | 19x17 | 361 ft² |
| Kitchen | 21x11 | 441 ft² |
| Dining Room | 21x12 | 441 ft² |
| Den | 11x12 | 121 ft² |
| Three Season Porch | 14x14 | 196 ft² |
| Upper | Size | ft² |
|---|---|---|
| Bedroom 1 | 15x16 | 225 ft² |
| Bedroom 2 | 12x16 | 144 ft² |
| Bedroom 3 | 14x14 | 196 ft² |
| Bedroom 4 | 11x12 | 121 ft² |
| Laundry | 13x7 | 169 ft² |
| Lower | Size | ft² |
|---|---|---|
| Bedroom 5 | 11x11 | 121 ft² |
| Family Room | 32x24 | 1024 ft² |
| Athletic Court | 28x21 | 784 ft² |
LOT
Acres: N/A
Lot Size Dim.: N/A
Longitude: 45.0692
Latitude: -93.4906
Zoning: Residential-Single Family
FINANCIAL & TAXES
Tax year: 2023
Tax annual amount: $2,128
MISCELLANEOUS
Fuel System: N/A
Sewer System: City Sewer/Connected
Water System: City Water/Connected
ADITIONAL INFORMATION
MLS#: NST7276977
Listing Brokerage: Coldwell Banker Burnet

ID: 2268468
Published: August 30, 2023
Last Update: August 30, 2023
Views: 107


