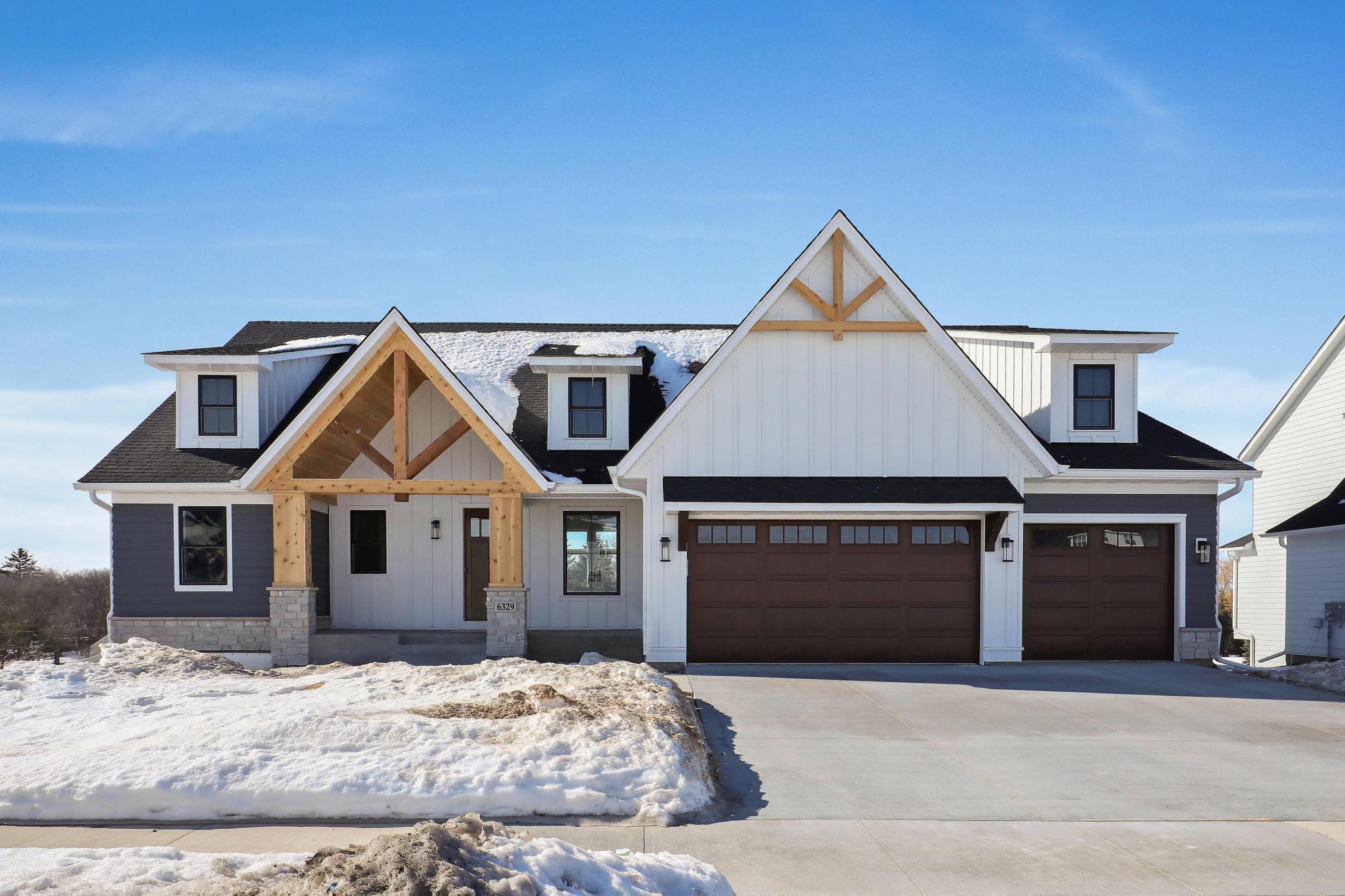6329 BLACKOAKS LANE
6329 Blackoaks Lane, Maple Grove, 55311, MN
-
Price: $1,350,000
-
Status type: For Sale
-
City: Maple Grove
-
Neighborhood: Ridge/Elm Crk 3rd Add
Bedrooms: 3
Property Size :3913
-
Listing Agent: NST16633,NST69968
-
Property type : Single Family Residence
-
Zip code: 55311
-
Street: 6329 Blackoaks Lane
-
Street: 6329 Blackoaks Lane
Bathrooms: 4
Year: 2022
Listing Brokerage: Coldwell Banker Burnet
DETAILS
Just Completed Construction. Rambler with lower level walk-out located in sought after The Ridge at Elm Creek neighborhood. Built by Creek Hill Custom Homes, this floor-plan offers spacious living that makes sense. Features include open concept living/dining & kitchen area, distressed wood beamed ceiling accents, vaulted sunroom/study, fabulous 3 season porch w/fireplace, main floor owners suite with adjoining laundry off closet, walk out lower level, wet bar, lower level family room with fireplace, 2 lower level bedrooms, exercise room (could be 4th bedroom) & craft room. This home is completed with beautiful finishes as custom with Creek Hill. Solid wood floors 3/4" thick, tile floors, solid paneled doors & lovely trim. This is a beauty!!! Don't forget to enjoy the private neighborhood pool and club house as well as park trails.
INTERIOR
Bedrooms: 3
Fin ft² / Living Area: 3913 ft²
Below Ground Living: 1875ft²
Bathrooms: 4
Above Ground Living: 2038ft²
-
Basement Details: Drain Tiled, Egress Window(s), Finished, Full, Concrete, Sump Pump, Walkout,
Appliances Included:
-
EXTERIOR
Air Conditioning: Central Air
Garage Spaces: N/A
Construction Materials: N/A
Foundation Size: 2038ft²
Unit Amenities:
-
Heating System:
-
ROOMS
| Main | Size | ft² |
|---|---|---|
| Three Season Porch | 13.6x13.6 | 182.25 ft² |
| Dining Room | 13.6x12 | 183.6 ft² |
| Bedroom 1 | 14x15 | 196 ft² |
| Kitchen | 13.6x15 | 183.6 ft² |
| Living Room | 16.6x17 | 273.9 ft² |
| Study | 12.6x12 | 157.5 ft² |
| Lower | Size | ft² |
|---|---|---|
| Exercise Room | 12x17.2 | 206 ft² |
| Family Room | 30.4x18.4 | 556.11 ft² |
| Other Room | 15.3x8 | 233.33 ft² |
| Bedroom 2 | 12.2x12 | 148.43 ft² |
| Bedroom 3 | 11.6x13 | 133.4 ft² |
LOT
Acres: N/A
Lot Size Dim.: N/A
Longitude: 45.0694
Latitude: -93.4903
Zoning: Residential-Single Family
FINANCIAL & TAXES
Tax year: 2022
Tax annual amount: $897
MISCELLANEOUS
Fuel System: N/A
Sewer System: City Sewer/Connected
Water System: City Water/Connected
ADITIONAL INFORMATION
MLS#: NST7145801
Listing Brokerage: Coldwell Banker Burnet

ID: 1249616
Published: September 02, 2022
Last Update: September 02, 2022
Views: 117






