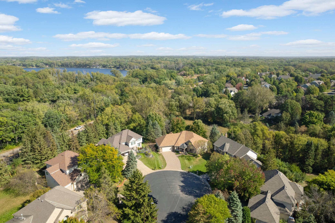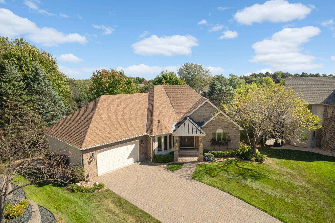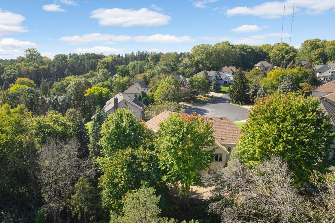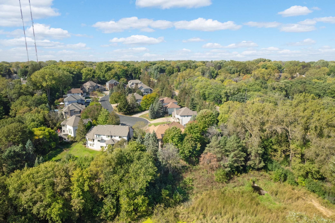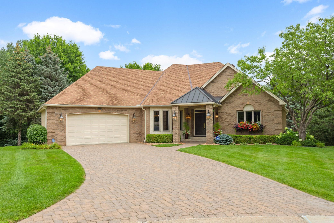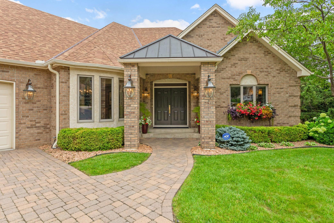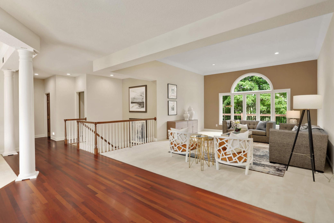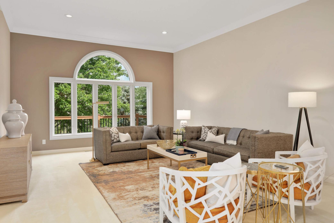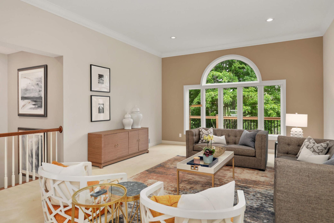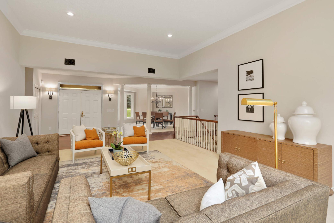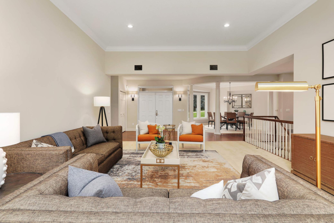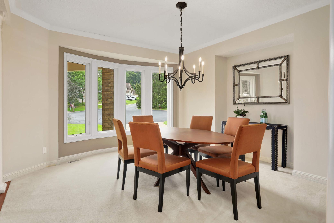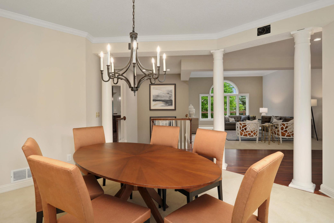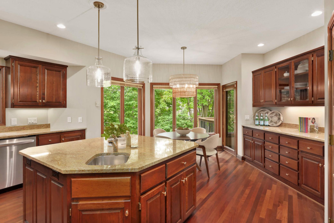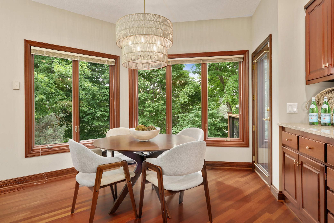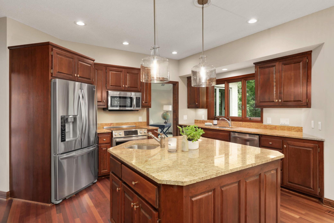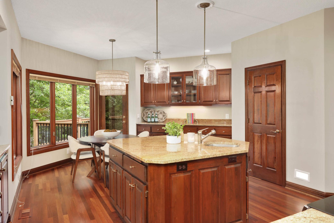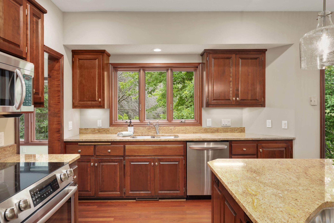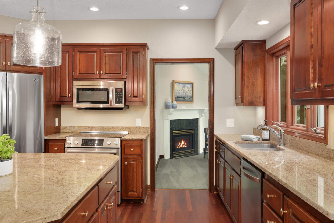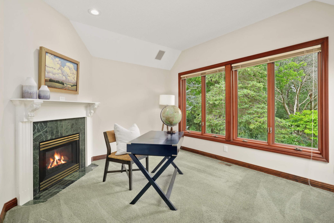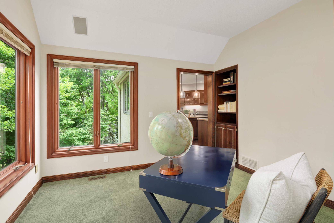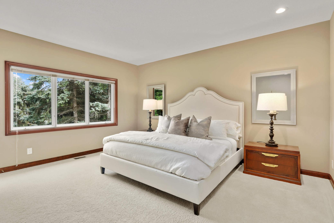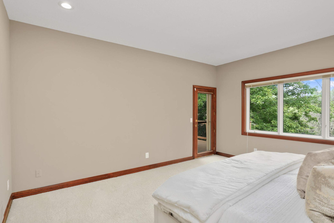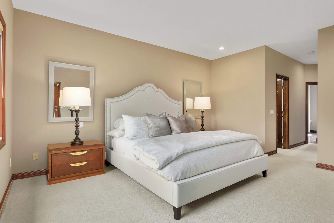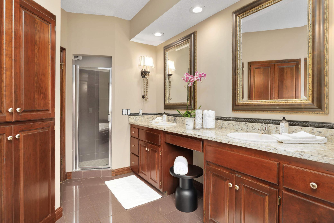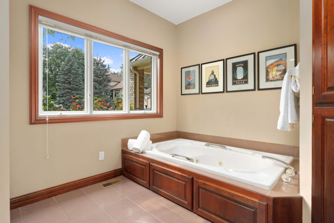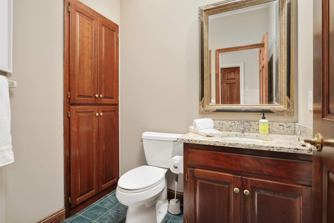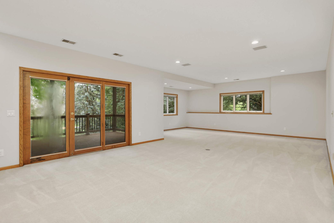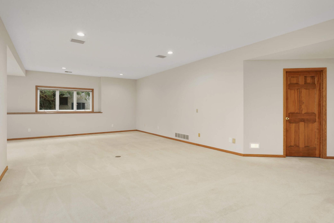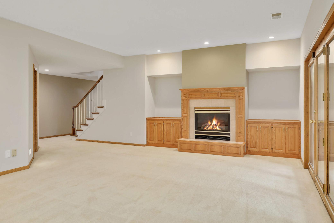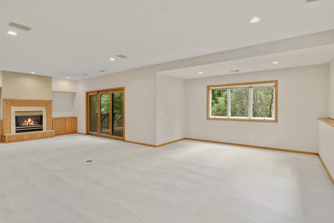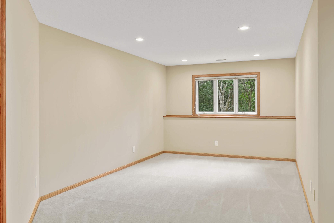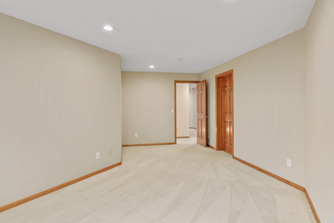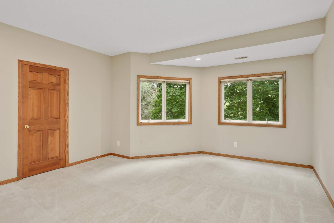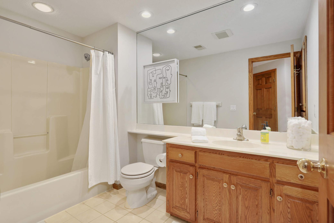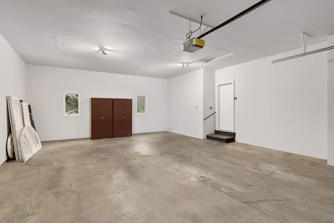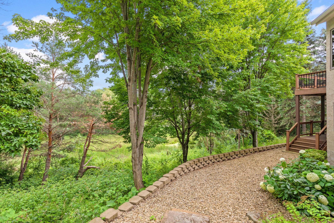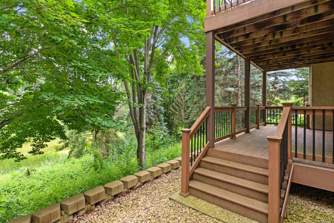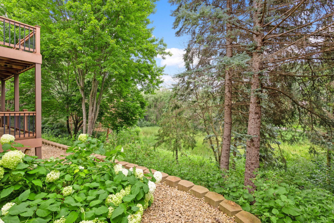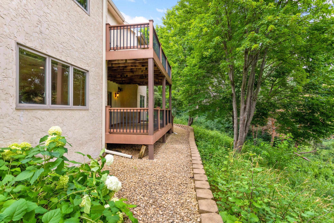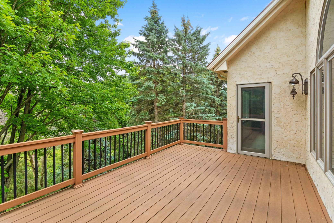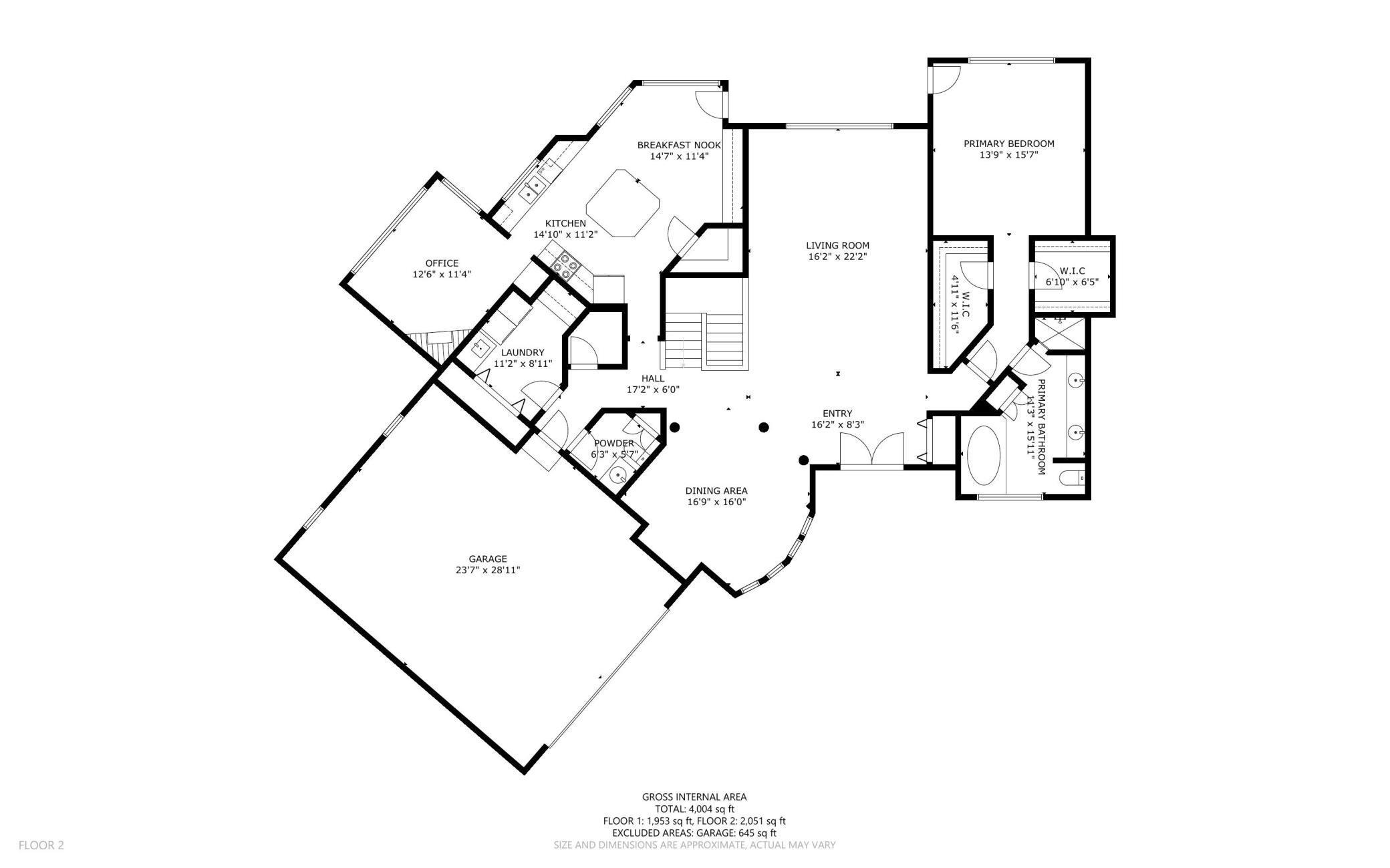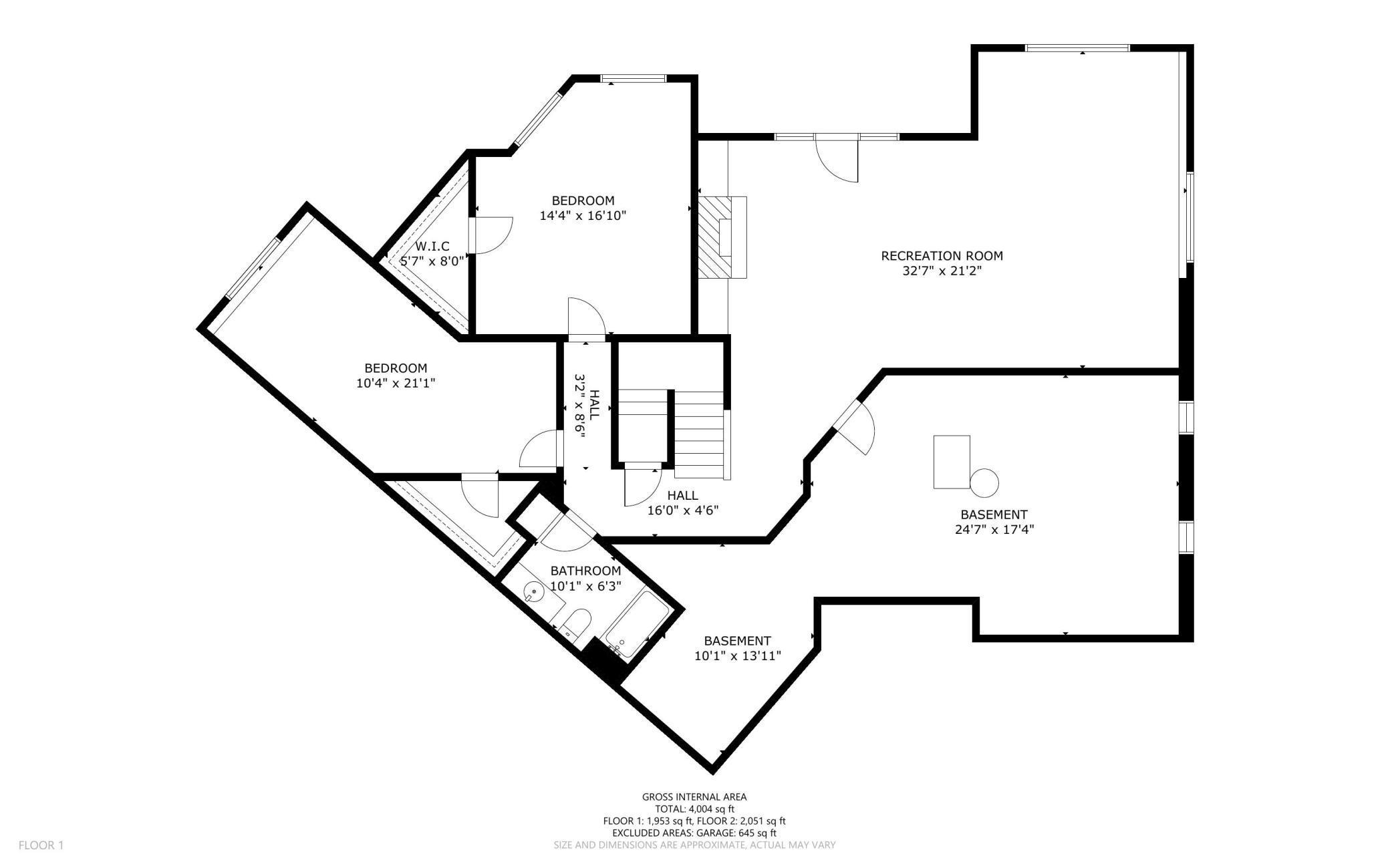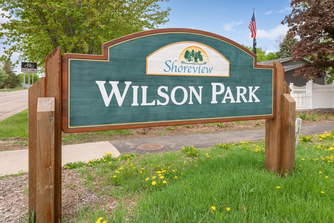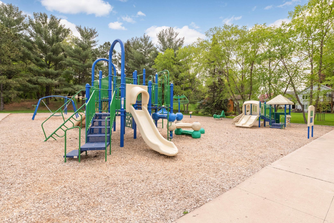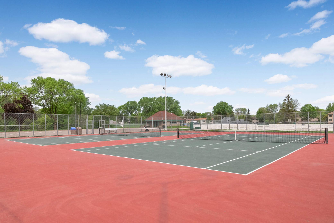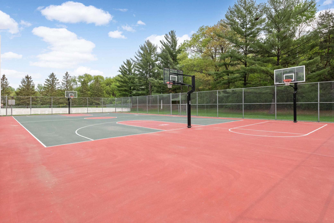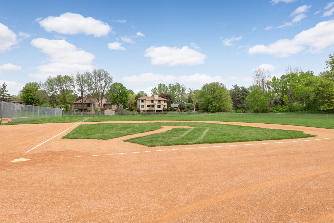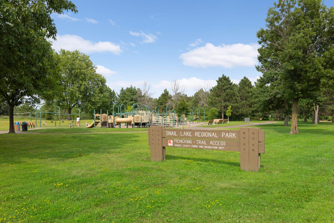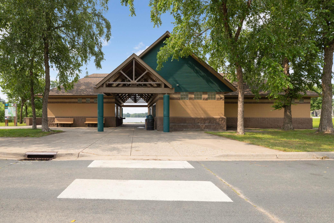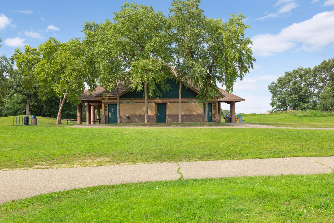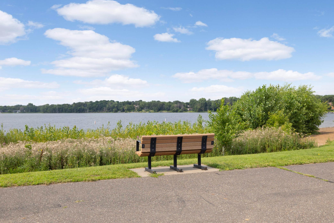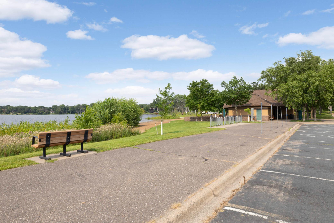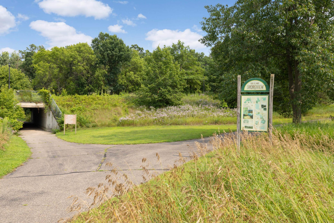633 EVANS COURT
633 Evans Court, Saint Paul (Shoreview), 55126, MN
-
Price: $799,950
-
Status type: For Sale
-
City: Saint Paul (Shoreview)
-
Neighborhood: Evergreen View
Bedrooms: 3
Property Size :4040
-
Listing Agent: NST16731,NST96479
-
Property type : Single Family Residence
-
Zip code: 55126
-
Street: 633 Evans Court
-
Street: 633 Evans Court
Bathrooms: 3
Year: 1992
Listing Brokerage: Coldwell Banker Burnet
FEATURES
- Range
- Refrigerator
- Washer
- Dryer
- Microwave
- Dishwasher
- Disposal
- Freezer
- Gas Water Heater
- Stainless Steel Appliances
DETAILS
This executive walk out rambler home has all of the bells and whistles you've been looking for. Ultra private setting at the end of the culdesac. Main level living, updated finishes, gleaming brazilian cherry hardwood flooring, expansive 9' ceilings on the main level as well as 12' ceilings in the main level living room. The home features maintenance free decking on the upper and lower decks. Updated Marvin windows and doors, updated mechanicals, updated lighting, fresh paint throughout, in ground sprinkler system, central stereo system throughout the home, two fireplaces one in the office off of the kitchen and one in the lower level family room. The lower level features two oversized bedrooms as well as a tremendous rec room as well as plenty of space to add an additional bedroom and bath for instant equity. Located just blocks from Snail Lake and one block away from biking and walking trails that will connect you to your favorite shops and restaurants. This home is in the coveted Mounds view school district and feels well thought out and functional for modern day living. The garage is a double deep garage and can easily accommodate three vehicles or more! This home will inspire and easier way of living and aging in place or has the capability to let your family grow in it for years to come!
INTERIOR
Bedrooms: 3
Fin ft² / Living Area: 4040 ft²
Below Ground Living: 1995ft²
Bathrooms: 3
Above Ground Living: 2045ft²
-
Basement Details: 8 ft+ Pour, Egress Window(s), Finished, Full, Concrete, Storage Space, Sump Pump, Walkout,
Appliances Included:
-
- Range
- Refrigerator
- Washer
- Dryer
- Microwave
- Dishwasher
- Disposal
- Freezer
- Gas Water Heater
- Stainless Steel Appliances
EXTERIOR
Air Conditioning: Central Air
Garage Spaces: 3
Construction Materials: N/A
Foundation Size: 2045ft²
Unit Amenities:
-
- Patio
- Kitchen Window
- Deck
- Porch
- Hardwood Floors
- Ceiling Fan(s)
- Walk-In Closet
- Vaulted Ceiling(s)
- Security System
- In-Ground Sprinkler
- Paneled Doors
- Panoramic View
- Cable
- Kitchen Center Island
- Tile Floors
- Main Floor Primary Bedroom
- Primary Bedroom Walk-In Closet
Heating System:
-
- Forced Air
ROOMS
| Main | Size | ft² |
|---|---|---|
| Living Room | 16x22 | 256 ft² |
| Dining Room | 17x16 | 289 ft² |
| Kitchen | 29x22 | 841 ft² |
| Office | 13x12 | 169 ft² |
| Laundry | 12x9 | 144 ft² |
| Bedroom 1 | 14x16 | 196 ft² |
| Primary Bathroom | 12x16 | 144 ft² |
| Foyer | 16x9 | 256 ft² |
| Pantry (Walk-In) | 6x5 | 36 ft² |
| Lower | Size | ft² |
|---|---|---|
| Bedroom 2 | 15x17 | 225 ft² |
| Bedroom 3 | 11x21 | 121 ft² |
| Family Room | 33x22 | 1089 ft² |
| Utility Room | 25x18 | 625 ft² |
| Storage | 10x14 | 100 ft² |
LOT
Acres: N/A
Lot Size Dim.: 50x136x202
Longitude: 45.0646
Latitude: -93.1282
Zoning: Residential-Single Family
FINANCIAL & TAXES
Tax year: 2024
Tax annual amount: $7,916
MISCELLANEOUS
Fuel System: N/A
Sewer System: City Sewer/Connected
Water System: City Water/Connected
ADITIONAL INFORMATION
MLS#: NST7657880
Listing Brokerage: Coldwell Banker Burnet

ID: 3438243
Published: October 03, 2024
Last Update: October 03, 2024
Views: 22


