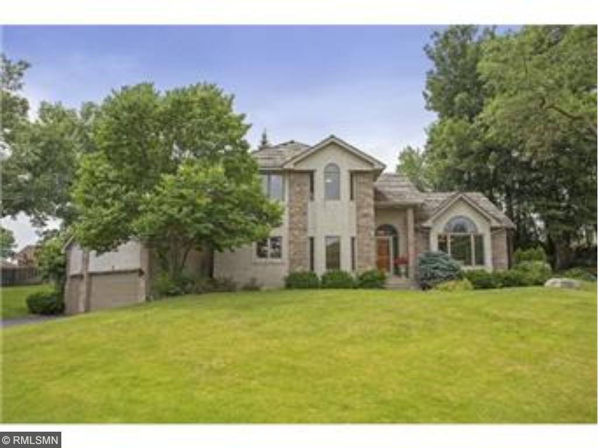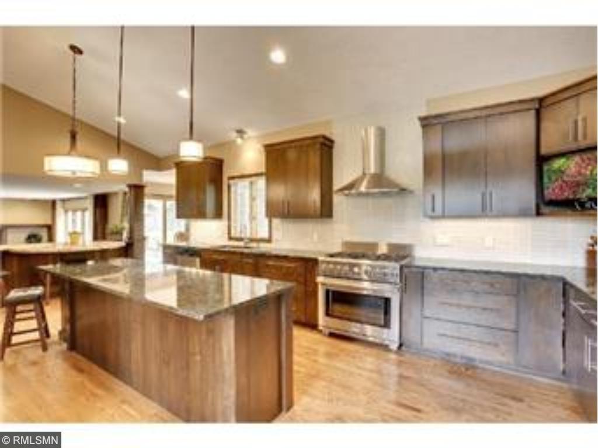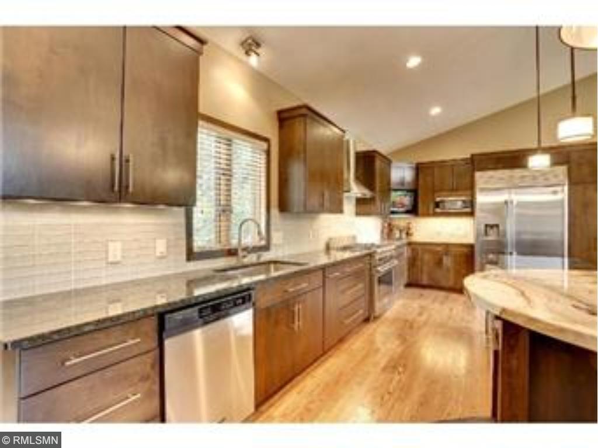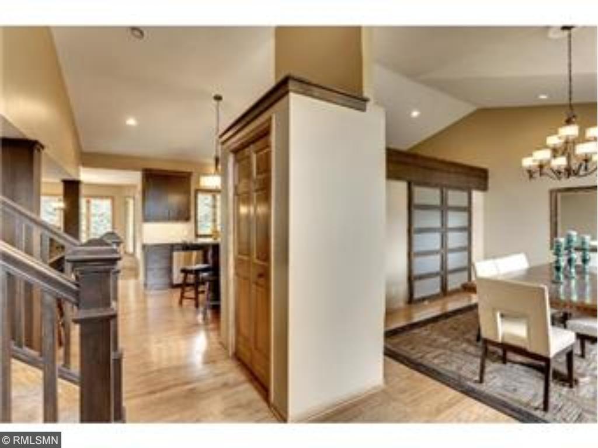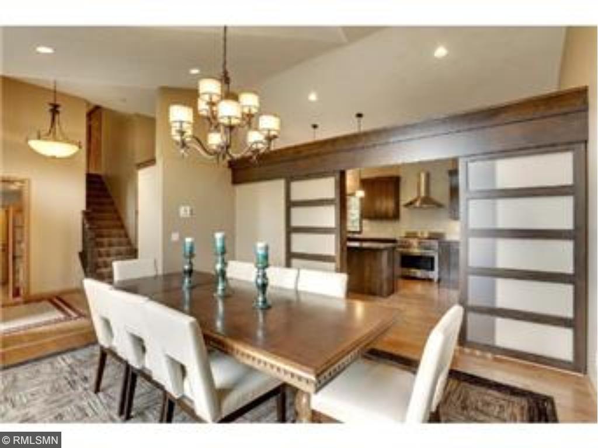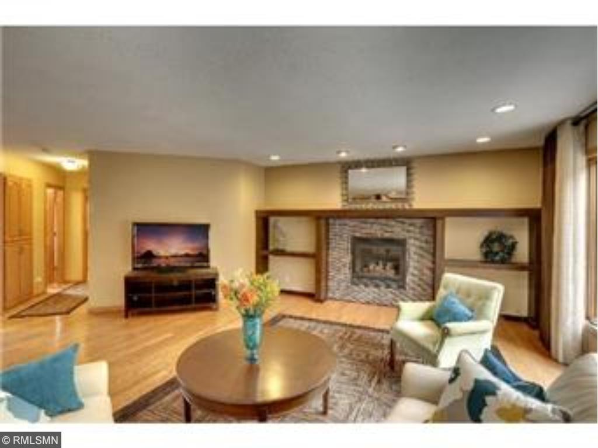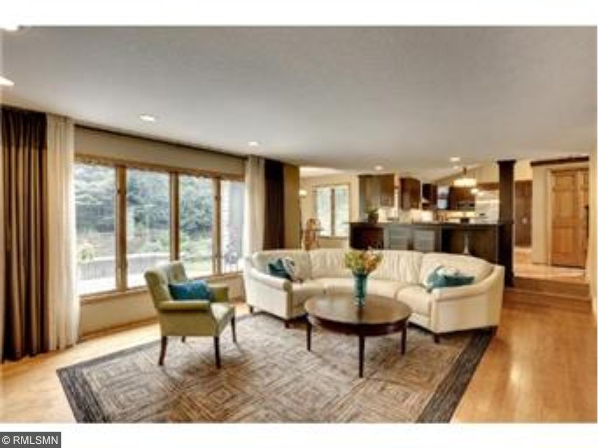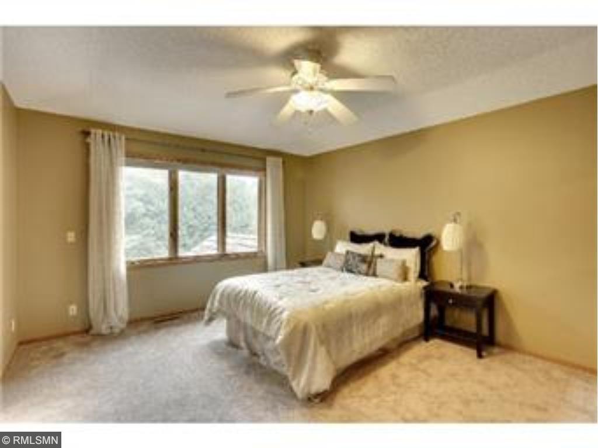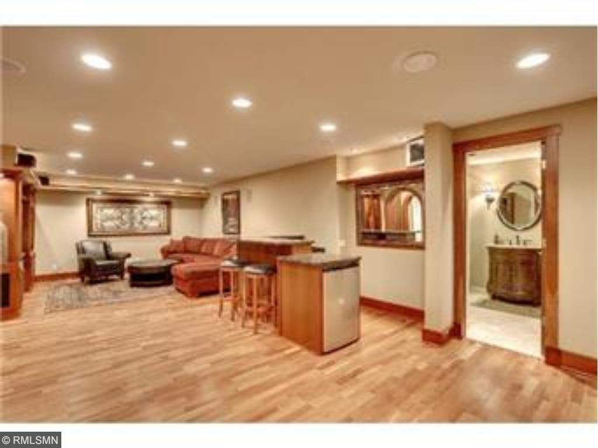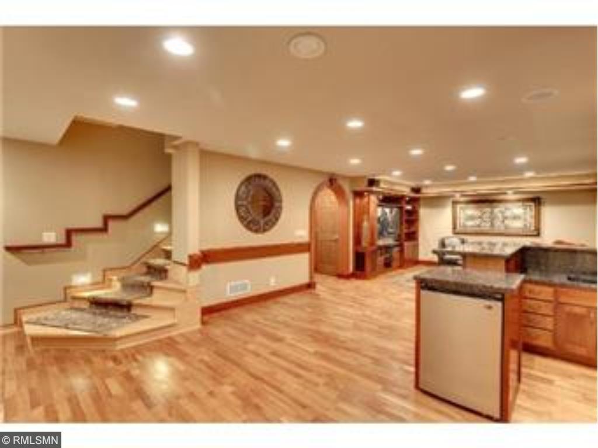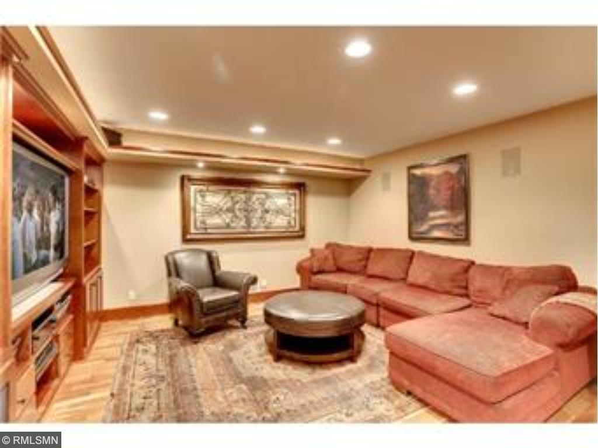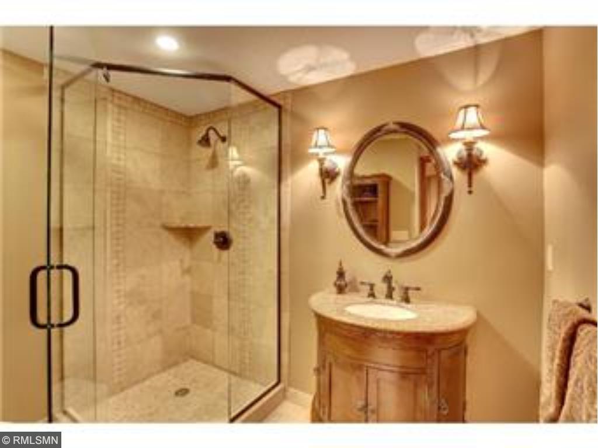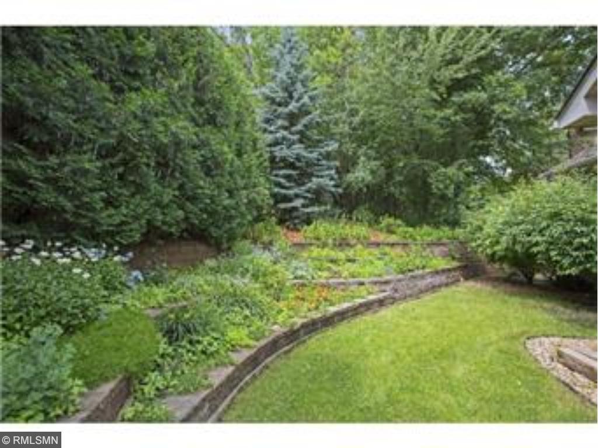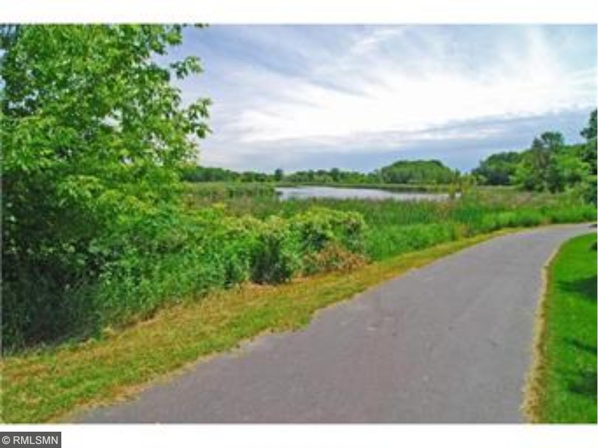6341 ITHACA LANE
6341 Ithaca Lane, Maple Grove, 55311, MN
-
Price: $3,000
-
Status type: For Lease
-
City: Maple Grove
-
Neighborhood: N/A
Bedrooms: 4
Property Size :3682
-
Listing Agent: NST16633,NST76438
-
Property type : Single Family Residence
-
Zip code: 55311
-
Street: 6341 Ithaca Lane
-
Street: 6341 Ithaca Lane
Bathrooms: 3
Year: 1994
Listing Brokerage: Coldwell Banker Burnet
FEATURES
- Range
- Refrigerator
- Washer
- Dryer
- Microwave
- Exhaust Fan
- Dishwasher
- Water Softener Owned
- Cooktop
- Wall Oven
DETAILS
Newly Remodeled Kitchen with Granite Counters, Huge Center Island, Stain Less Steele Appliances, Wood Floors and Vaulted Ceilings. 1ST FLR FAM.RM. W/Gas Fireplace. Formal Dining room, 1ST Floor Den. Very Quiet and Private Cul-de-sac Lot. Finished Lower Level.
INTERIOR
Bedrooms: 4
Fin ft² / Living Area: 3682 ft²
Below Ground Living: 1350ft²
Bathrooms: 3
Above Ground Living: 2332ft²
-
Basement Details: Full, Finished, Drain Tiled, Sump Pump, Egress Window(s), Block,
Appliances Included:
-
- Range
- Refrigerator
- Washer
- Dryer
- Microwave
- Exhaust Fan
- Dishwasher
- Water Softener Owned
- Cooktop
- Wall Oven
EXTERIOR
Air Conditioning: Central Air
Garage Spaces: 3
Construction Materials: N/A
Foundation Size: 1507ft²
Unit Amenities:
-
- Deck
- In-Ground Sprinkler
Heating System:
-
- Forced Air
ROOMS
| Main | Size | ft² |
|---|---|---|
| Dining Room | 15x13 | 225 ft² |
| Family Room | 20x15 | 400 ft² |
| Kitchen | 20x13 | 400 ft² |
| Informal Dining Room | 10x10 | 100 ft² |
| Den | 14x12 | 196 ft² |
| Upper | Size | ft² |
|---|---|---|
| Bedroom 1 | 15x12 | 225 ft² |
| Bedroom 2 | 12x11 | 144 ft² |
| Bedroom 3 | 11x10 | 121 ft² |
| Lower | Size | ft² |
|---|---|---|
| Bedroom 4 | 13x11 | 169 ft² |
| Amusement Room | 29x14 | 841 ft² |
| Office | 16x12 | 256 ft² |
| Play Room | 9x9 | 81 ft² |
LOT
Acres: N/A
Lot Size Dim.: Irregular
Longitude: 45.0701
Latitude: -93.4664
Zoning: Residential-Single Family
FINANCIAL & TAXES
Tax year: N/A
Tax annual amount: N/A
MISCELLANEOUS
Fuel System: N/A
Sewer System: City Sewer/Connected
Water System: City Water/Connected
ADITIONAL INFORMATION
MLS#: NST4713746
Listing Brokerage: Coldwell Banker Burnet

ID: 294576
Published: May 11, 2016
Last Update: May 11, 2016
Views: 29


