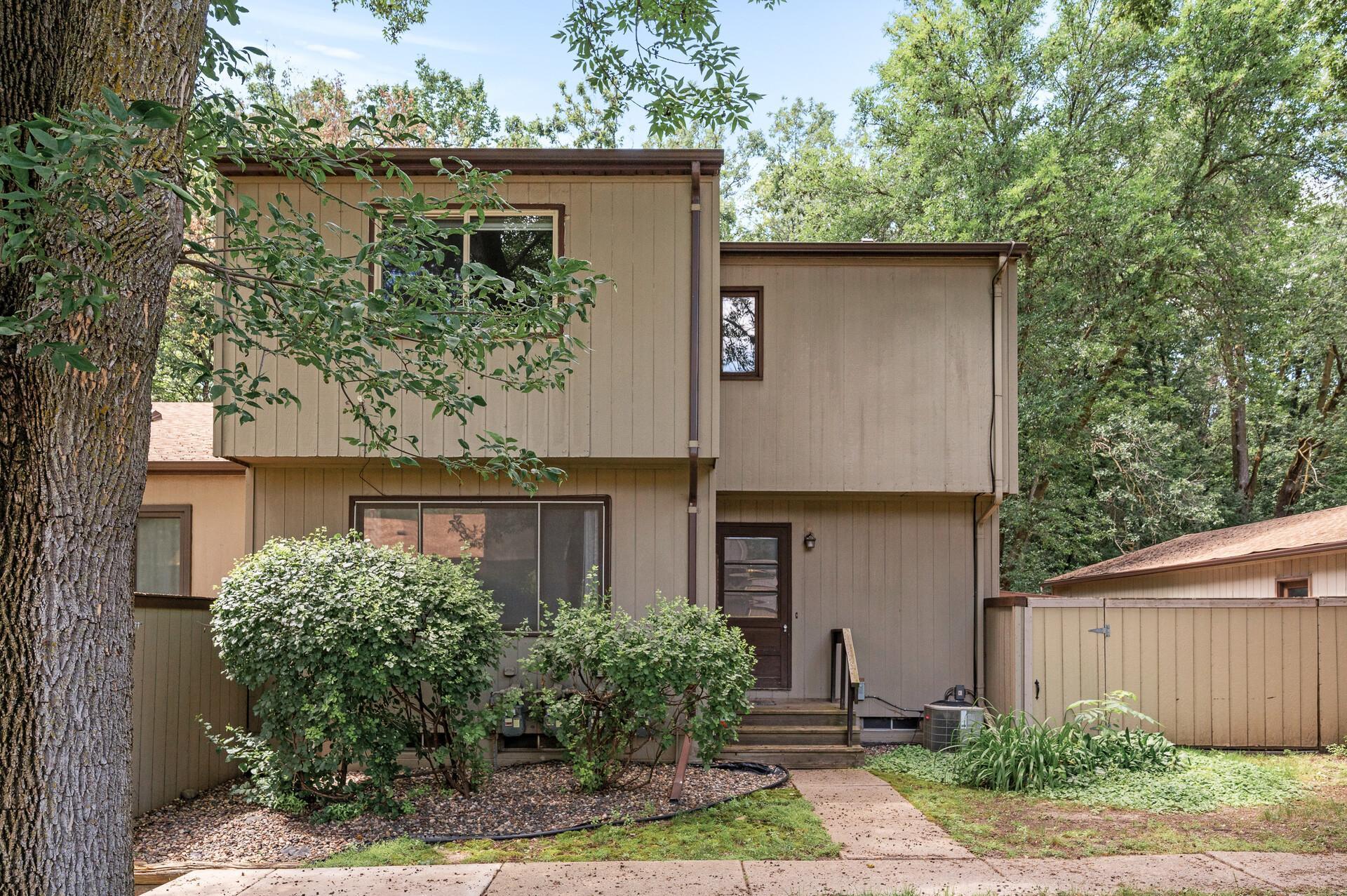6342 SAINT JOHNS DRIVE
6342 Saint Johns Drive, Eden Prairie, 55346, MN
-
Price: $232,500
-
Status type: For Sale
-
City: Eden Prairie
-
Neighborhood: St Johns Wood 3rd Add
Bedrooms: 2
Property Size :1658
-
Listing Agent: NST26146,NST103141
-
Property type : Townhouse Quad/4 Corners
-
Zip code: 55346
-
Street: 6342 Saint Johns Drive
-
Street: 6342 Saint Johns Drive
Bathrooms: 3
Year: 1974
Listing Brokerage: Exp Realty, LLC.
FEATURES
- Range
- Refrigerator
- Washer
- Dryer
- Microwave
- Dishwasher
- Disposal
DETAILS
You’ll love this well-maintained two-story quad townhome! It features stainless steel appliances, vinyl plank floors, brand new carpeting, a 2-car garage, and a spacious private patio, perfect for entertaining. The primary suite is huge with its own private 3/4 bath! Enjoy many amenities including a heated, below-ground community pool, playground, basketball court, picnic area, and more. Conveniently located within walking distance of Lifetime Fitness, close to shopping, restaurants, and minutes away from the MN River Bluff regional trails. Move in and enjoy
INTERIOR
Bedrooms: 2
Fin ft² / Living Area: 1658 ft²
Below Ground Living: 370ft²
Bathrooms: 3
Above Ground Living: 1288ft²
-
Basement Details: Block, Drain Tiled, Finished, Full, Sump Pump,
Appliances Included:
-
- Range
- Refrigerator
- Washer
- Dryer
- Microwave
- Dishwasher
- Disposal
EXTERIOR
Air Conditioning: Central Air
Garage Spaces: 2
Construction Materials: N/A
Foundation Size: 672ft²
Unit Amenities:
-
- Patio
- Washer/Dryer Hookup
Heating System:
-
- Forced Air
ROOMS
| Main | Size | ft² |
|---|---|---|
| Foyer | 9x5 | 81 ft² |
| Living Room | 16x15 | 256 ft² |
| Dining Room | 11x8 | 121 ft² |
| Kitchen | 10x9 | 100 ft² |
| Patio | 20x18 | 400 ft² |
| Upper | Size | ft² |
|---|---|---|
| Bedroom 1 | 14x13 | 196 ft² |
| Bedroom 2 | 14x13 | 196 ft² |
| Lower | Size | ft² |
|---|---|---|
| Family Room | 28x15 | 784 ft² |
LOT
Acres: N/A
Lot Size Dim.: 24x70x27x70
Longitude: 44.8886
Latitude: -93.4494
Zoning: Residential-Single Family
FINANCIAL & TAXES
Tax year: 2024
Tax annual amount: $2,658
MISCELLANEOUS
Fuel System: N/A
Sewer System: City Sewer/Connected
Water System: City Water/Connected
ADITIONAL INFORMATION
MLS#: NST7621788
Listing Brokerage: Exp Realty, LLC.

ID: 3308394
Published: July 19, 2024
Last Update: July 19, 2024
Views: 58






