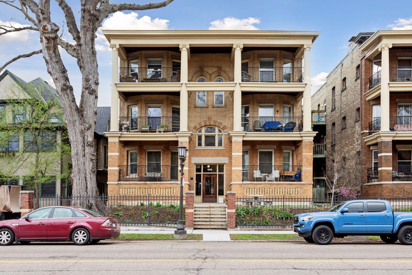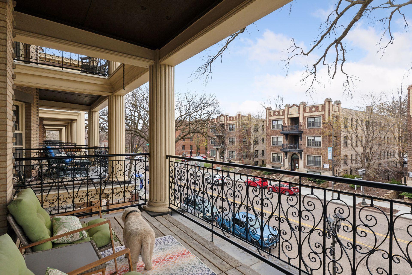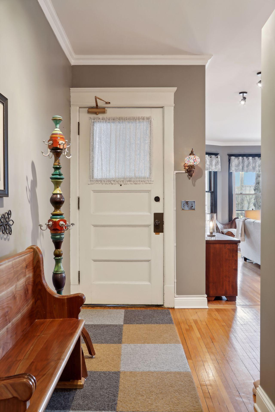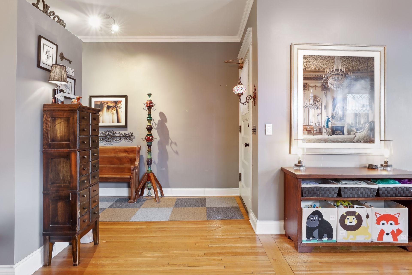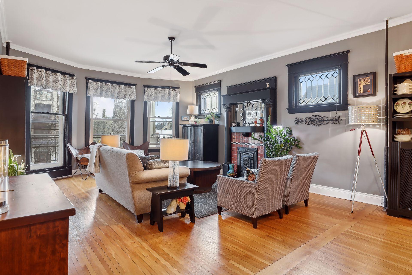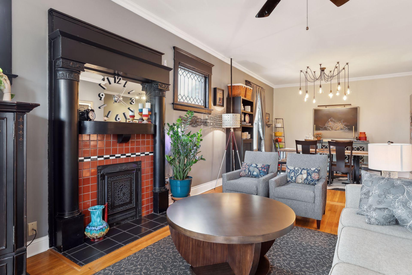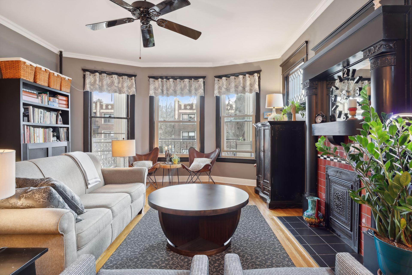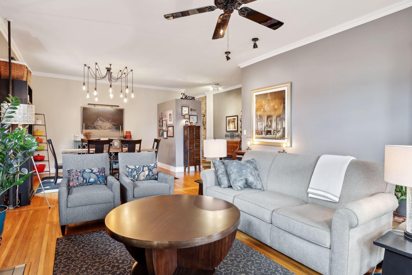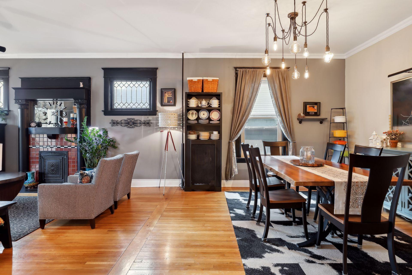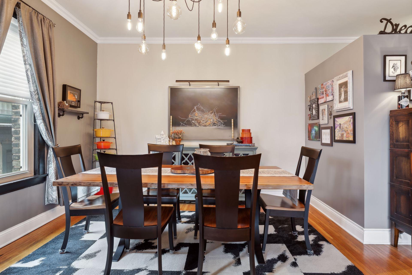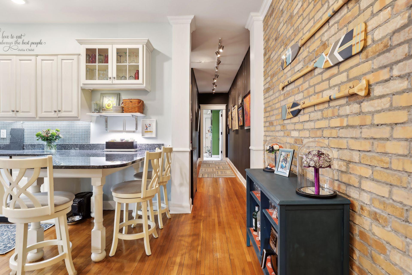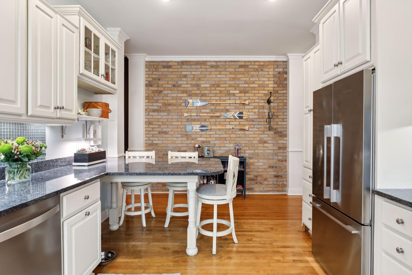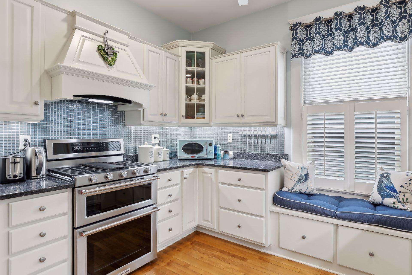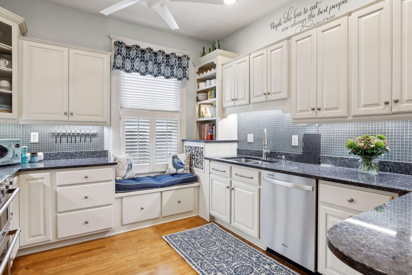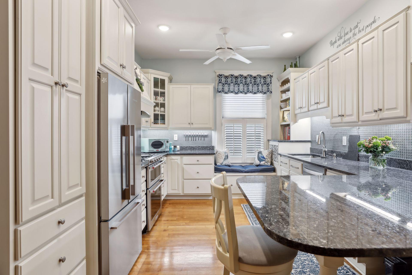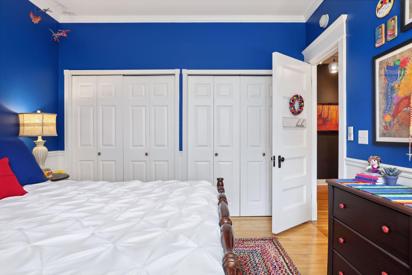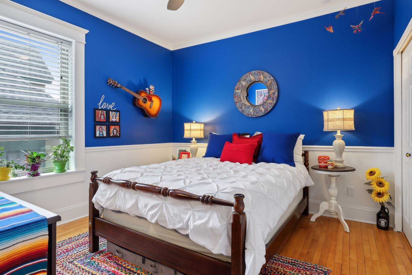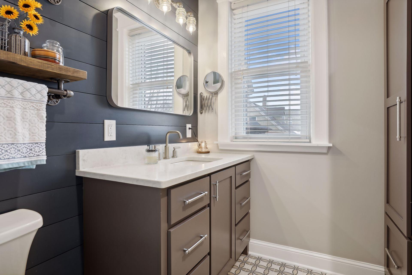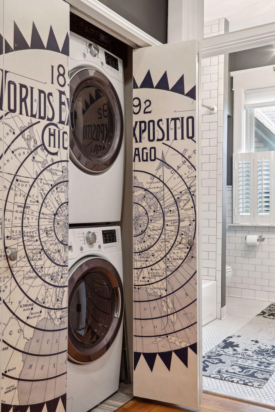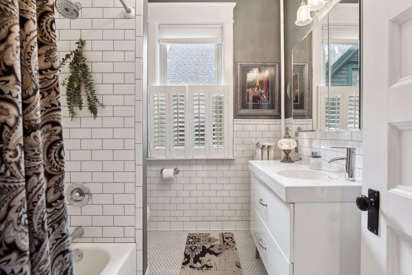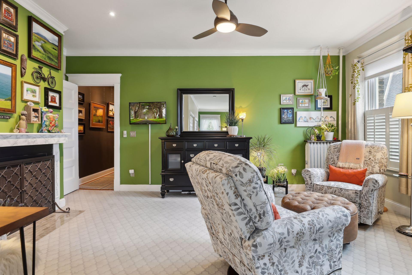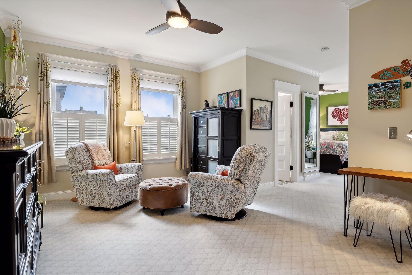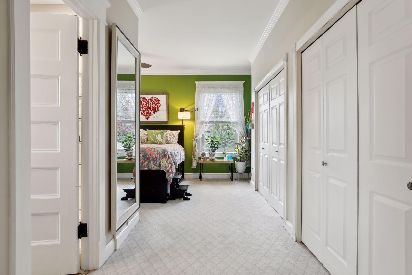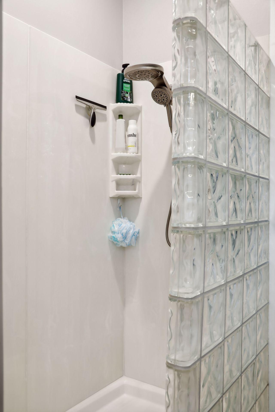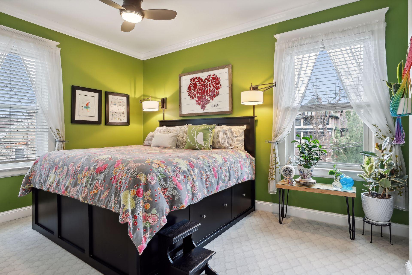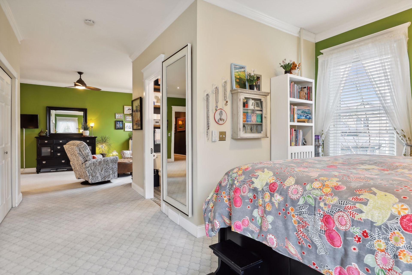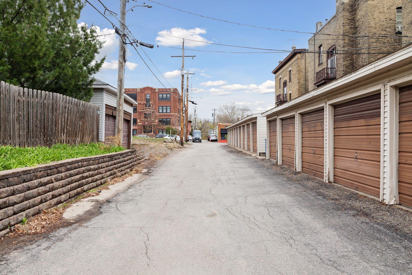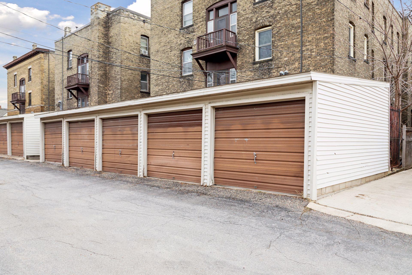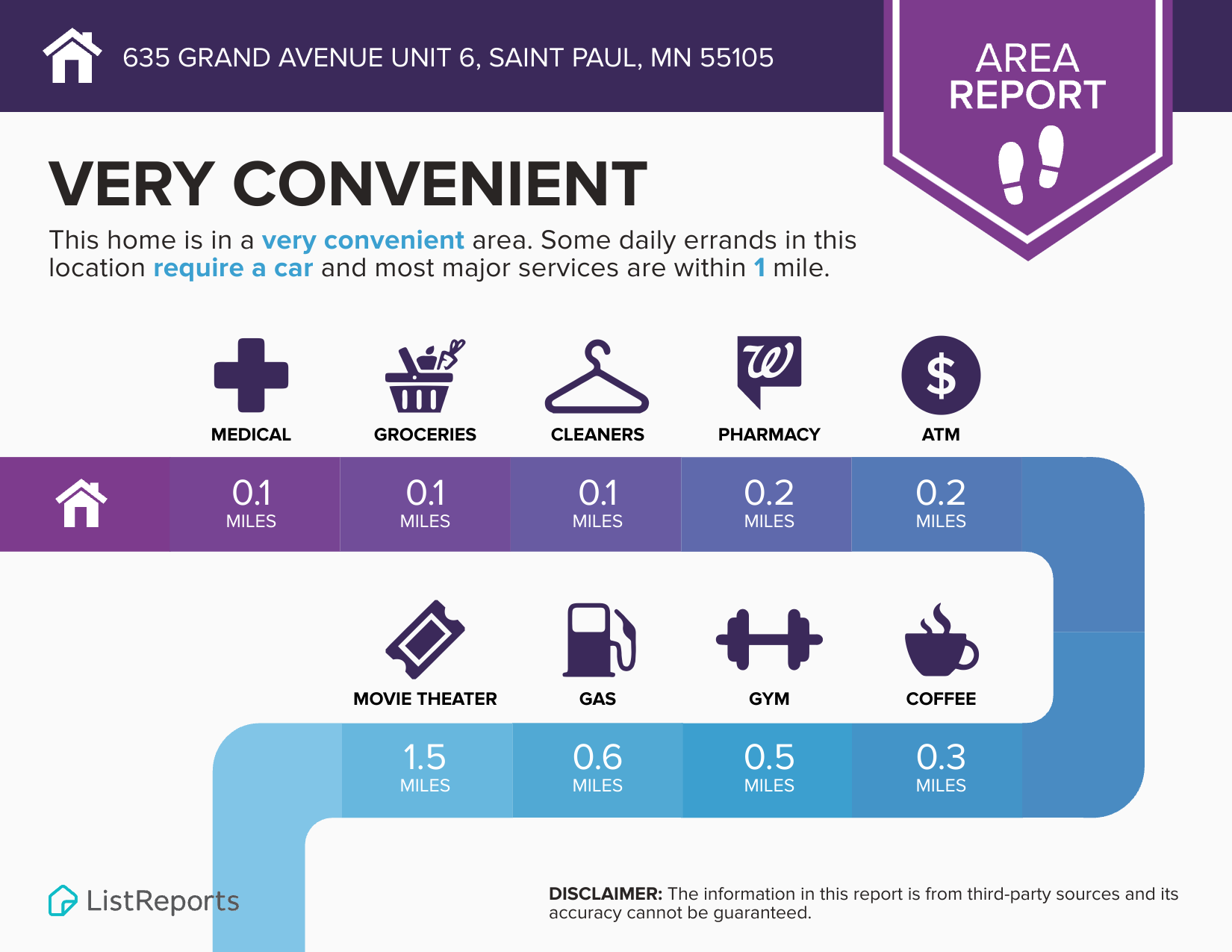635 GRAND AVENUE
635 Grand Avenue, Saint Paul, 55105, MN
-
Price: $400,000
-
Status type: For Sale
-
City: Saint Paul
-
Neighborhood: Summit Hill
Bedrooms: 2
Property Size :1803
-
Listing Agent: NST16460,NST47057
-
Property type : Low Rise
-
Zip code: 55105
-
Street: 635 Grand Avenue
-
Street: 635 Grand Avenue
Bathrooms: 2
Year: 1905
Listing Brokerage: Coldwell Banker Burnet
FEATURES
- Range
- Refrigerator
- Washer
- Dryer
- Exhaust Fan
- Dishwasher
- Freezer
DETAILS
Looking for a home in the heart of Saint Paul's historic Summit Hill neighborhood? This spacious and sunny two-bed, two-bath condo combines the charm of a vintage home with some stunning modern touches. The large second-floor unit features two recently renovated bathrooms, 10-foot ceilings, hardwood floors, an exposed brick wall, and some truly unique, contemporary lighting fixtures. Walk through this immaculate home and you'll see new crown molding and baseboards, five ceiling fans throughout, and an in-unit, full-size washer and dryer. Plan on spending lots of time in the roomy cook's kitchen that boasts a breakfast bar, lots of counter and cabinet space, and a built-in seating nook. The extra-large primary bedroom- complete with wood-burning fireplace - offers plenty of room for a seating area or an office. Want more? This home comes with a stand-alone freezer and three decorative bookshelves that double as radiator covers. In your down time, you can take in the view of vibrant Grand Avenue from the living room's bay windows, or step out onto your large private balcony for a closer look. You are literally steps away from dozens of Saint Paul's most exciting restaurants, cafes and shops, with easy access to public transportation and highways. A detaches one-car garage and a good-size storage unit in the building's basement are included. The HOA fee makes living easy! It includes professional management, heat, water, snow removal, building maintenance, trash removal, lawn care, and insurance. This is the perfect home for anyone interested in urban living at its finest.
INTERIOR
Bedrooms: 2
Fin ft² / Living Area: 1803 ft²
Below Ground Living: N/A
Bathrooms: 2
Above Ground Living: 1803ft²
-
Basement Details: Full, Storage/Locker,
Appliances Included:
-
- Range
- Refrigerator
- Washer
- Dryer
- Exhaust Fan
- Dishwasher
- Freezer
EXTERIOR
Air Conditioning: Window Unit(s)
Garage Spaces: 1
Construction Materials: N/A
Foundation Size: 1803ft²
Unit Amenities:
-
- Kitchen Window
- Natural Woodwork
- Hardwood Floors
- Balcony
- Ceiling Fan(s)
- Security System
- Main Floor Primary Bedroom
Heating System:
-
- Hot Water
ROOMS
| Main | Size | ft² |
|---|---|---|
| Living Room | 20 x 15 | 400 ft² |
| Dining Room | 12 x 10 | 144 ft² |
| Kitchen | 18 x 11 | 324 ft² |
| Bedroom 1 | 25 x 14 | 625 ft² |
| Bedroom 2 | 12 x 12 | 144 ft² |
| Lower | Size | ft² |
|---|---|---|
| Storage | 5 x 5 | 25 ft² |
LOT
Acres: N/A
Lot Size Dim.: Condo
Longitude: 44.9402
Latitude: -93.1267
Zoning: Residential-Multi-Family
FINANCIAL & TAXES
Tax year: 2024
Tax annual amount: $5,279
MISCELLANEOUS
Fuel System: N/A
Sewer System: City Sewer/Connected
Water System: City Water/Connected
ADITIONAL INFORMATION
MLS#: NST7652241
Listing Brokerage: Coldwell Banker Burnet

ID: 3423093
Published: September 20, 2024
Last Update: September 20, 2024
Views: 45


