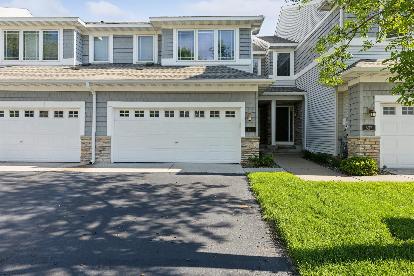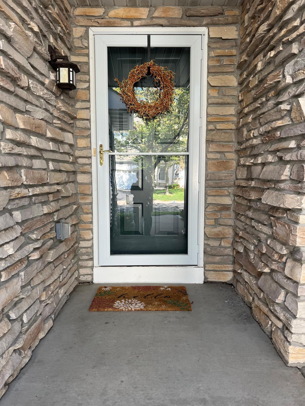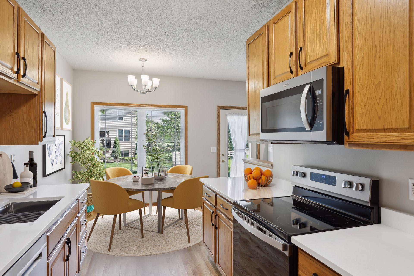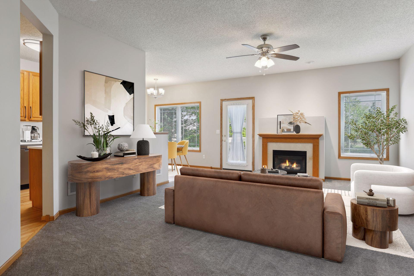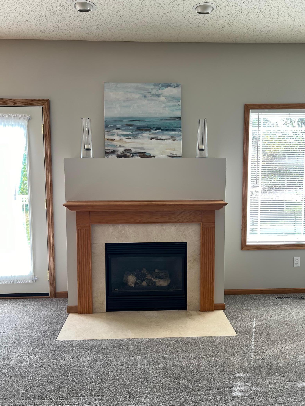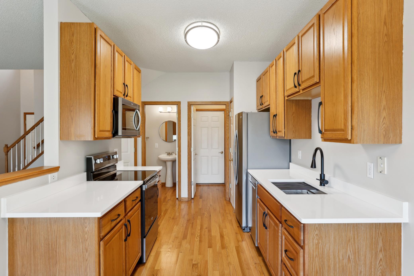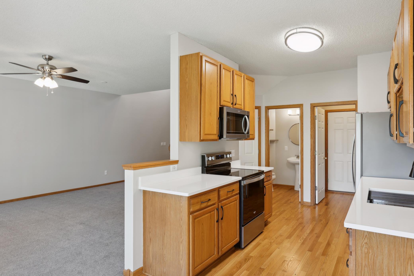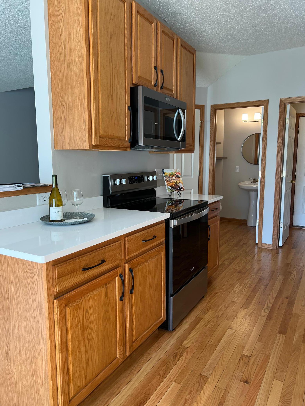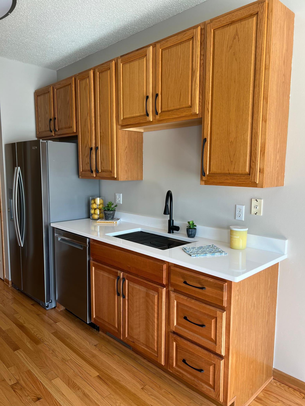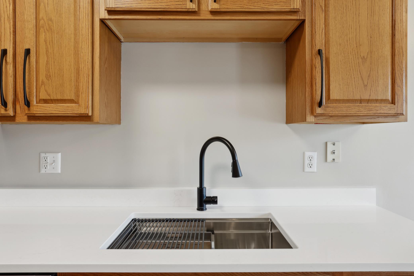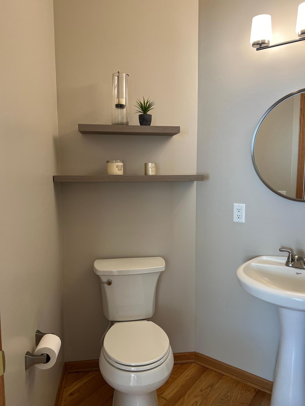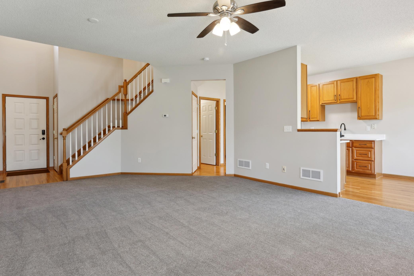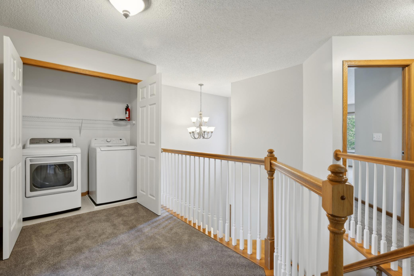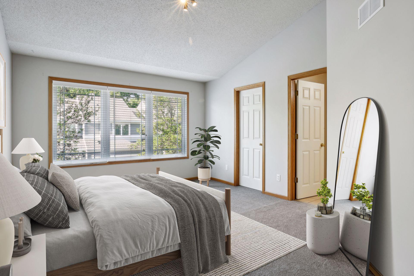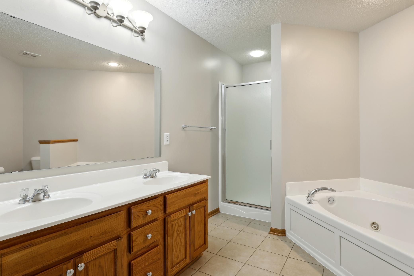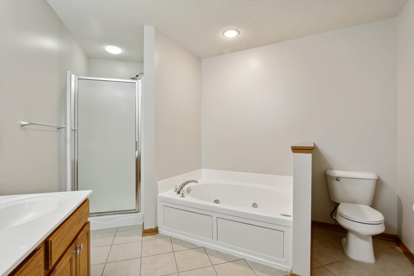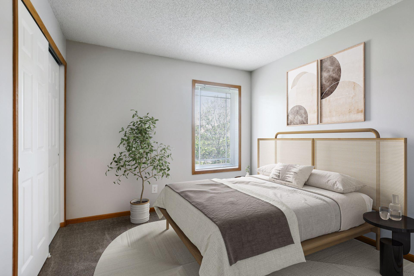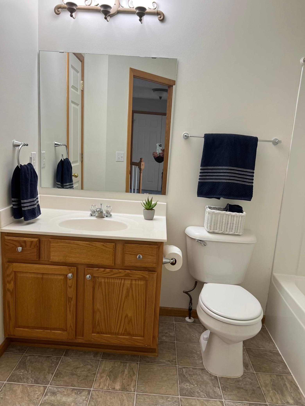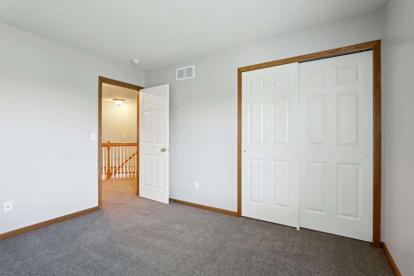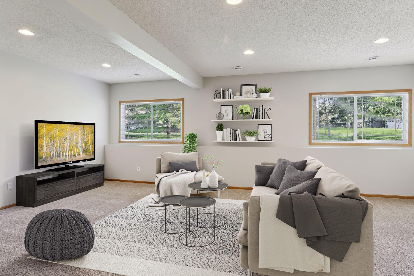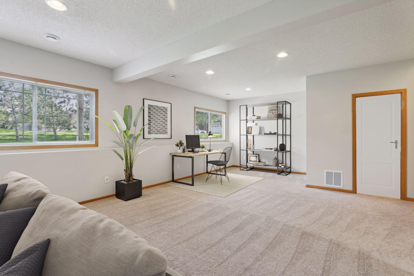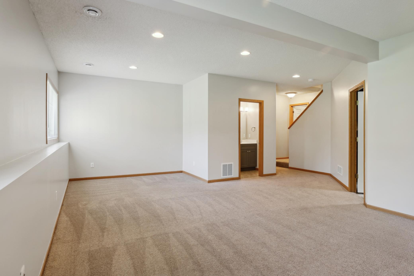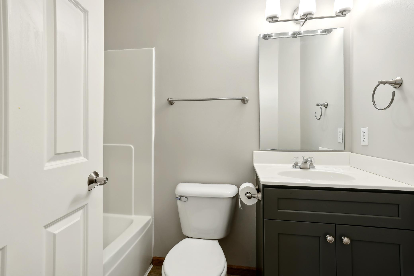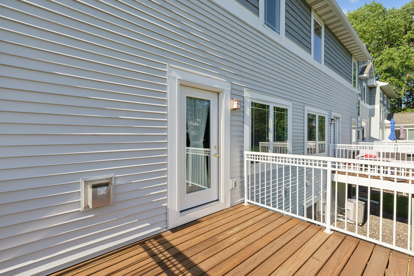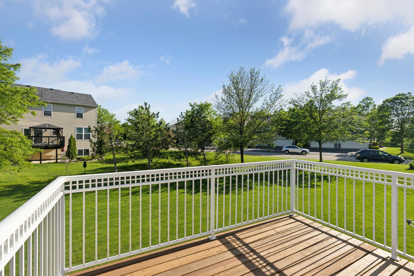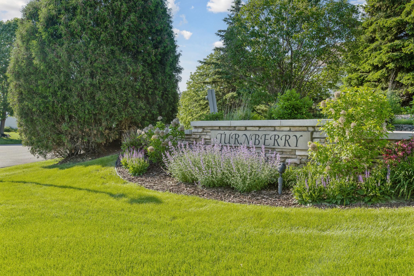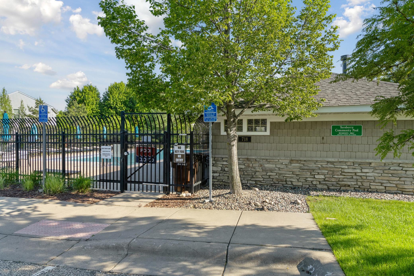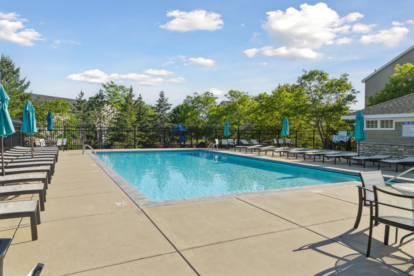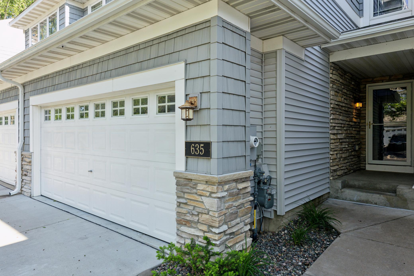635 SUTHERLAND DRIVE
635 Sutherland Drive, Saint Paul (Woodbury), 55129, MN
-
Price: $330,000
-
Status type: For Sale
-
City: Saint Paul (Woodbury)
-
Neighborhood: Turnberry
Bedrooms: 3
Property Size :2166
-
Listing Agent: NST16441,NST47253
-
Property type : Townhouse Side x Side
-
Zip code: 55129
-
Street: 635 Sutherland Drive
-
Street: 635 Sutherland Drive
Bathrooms: 4
Year: 2004
Listing Brokerage: Edina Realty, Inc.
FEATURES
- Range
- Refrigerator
- Washer
- Dryer
- Microwave
- Dishwasher
- Water Softener Owned
- Disposal
- Gas Water Heater
- Stainless Steel Appliances
DETAILS
New price and considerably under assessed value! Completely move in ready with impressive updates & improvements throughout all 3 levels of this beautiful townhome. You will fall in love with the quality selections, careful attention to detail, new neutral decor and immaculate condition. Beginning with new premium carpet on the main & upper levels, restyled kitchen offering a beautiful blend of Cambria quartz counters, new stainless-steel appliances, sink, lighting, & hardware. New roof & gutters, new deck flooring, several new windows, door to deck, mechanicals updated and inspected, and the list goes on! The fabulous floor plan offers 2 spacious living areas; the main level living room features a gas fireplace & lower-level family room is light & bright w/ 2 look-out windows and full bath. Lower level could be 4th bedroom, family room with room for exercise, hobbies, play space or office space. The desirable Turnberry community is nicely tucked in, on quiet streets with mature trees, steps to the community pool & miles of walking paths plus convenient to shopping, dining, and access to I94/494. Never rented, not a flip, just pampered and brimming with pride of ownership!
INTERIOR
Bedrooms: 3
Fin ft² / Living Area: 2166 ft²
Below Ground Living: 550ft²
Bathrooms: 4
Above Ground Living: 1616ft²
-
Basement Details: Daylight/Lookout Windows, Finished, Concrete, Sump Pump,
Appliances Included:
-
- Range
- Refrigerator
- Washer
- Dryer
- Microwave
- Dishwasher
- Water Softener Owned
- Disposal
- Gas Water Heater
- Stainless Steel Appliances
EXTERIOR
Air Conditioning: Central Air
Garage Spaces: 2
Construction Materials: N/A
Foundation Size: 611ft²
Unit Amenities:
-
- Deck
Heating System:
-
- Forced Air
ROOMS
| Main | Size | ft² |
|---|---|---|
| Living Room | 15x12 | 225 ft² |
| Dining Room | n/a | 0 ft² |
| Kitchen | 10x15 | 100 ft² |
| Deck | 12x10 | 144 ft² |
| Upper | Size | ft² |
|---|---|---|
| Bedroom 1 | 13x18 | 169 ft² |
| Bedroom 2 | 12x10 | 144 ft² |
| Bedroom 3 | 12x10 | 144 ft² |
| Lower | Size | ft² |
|---|---|---|
| Family Room | 28x20 | 784 ft² |
LOT
Acres: N/A
Lot Size Dim.: N/A
Longitude: 44.9397
Latitude: -92.8917
Zoning: Residential-Multi-Family
FINANCIAL & TAXES
Tax year: 2024
Tax annual amount: $3,241
MISCELLANEOUS
Fuel System: N/A
Sewer System: City Sewer/Connected
Water System: City Water/Connected
ADITIONAL INFORMATION
MLS#: NST7653379
Listing Brokerage: Edina Realty, Inc.

ID: 3432285
Published: September 23, 2024
Last Update: September 23, 2024
Views: 37


