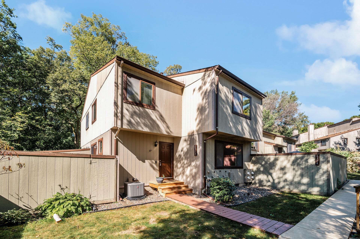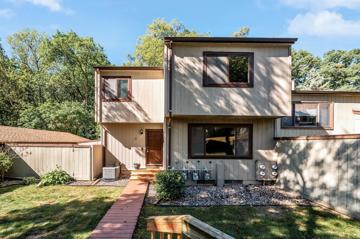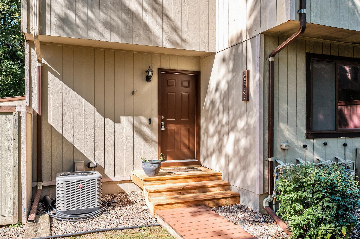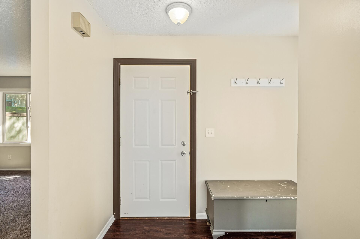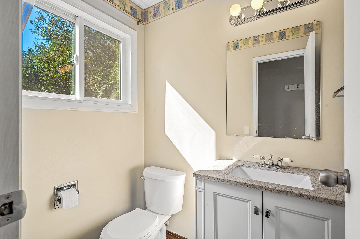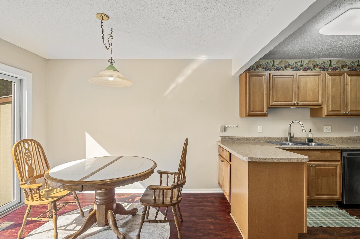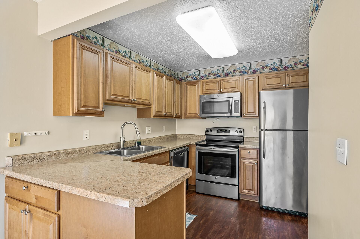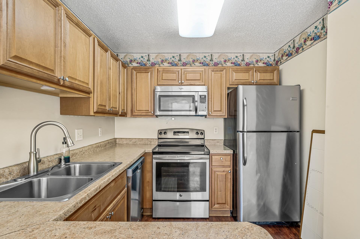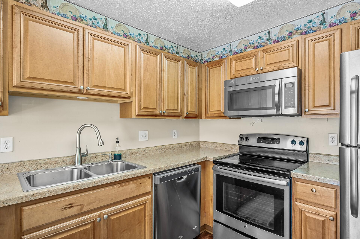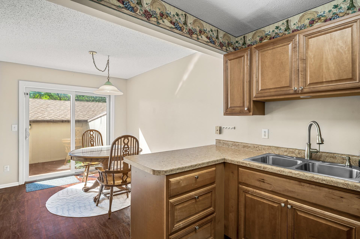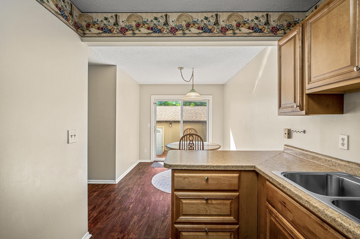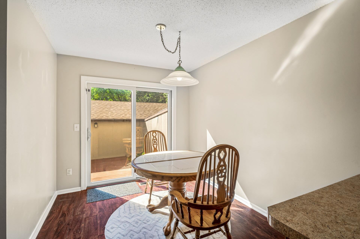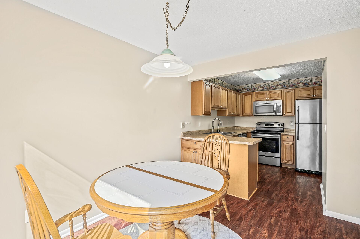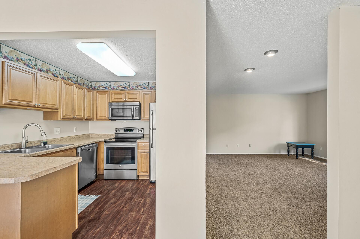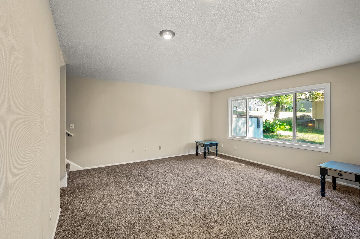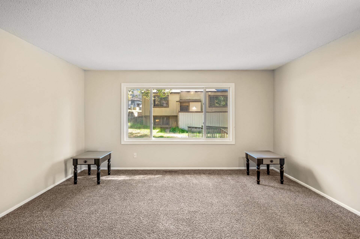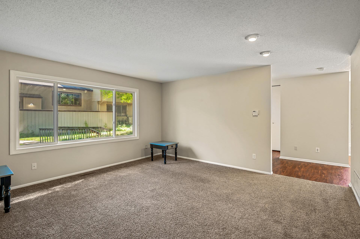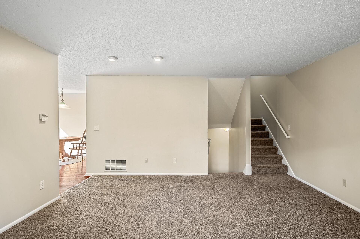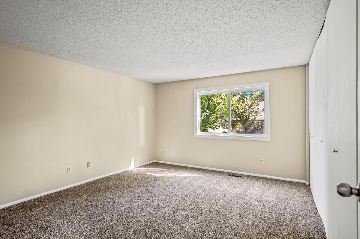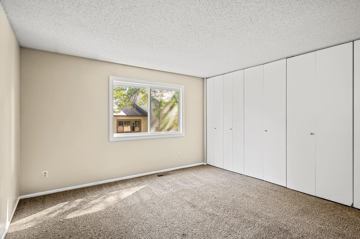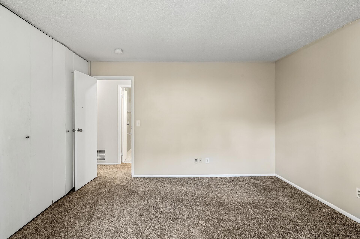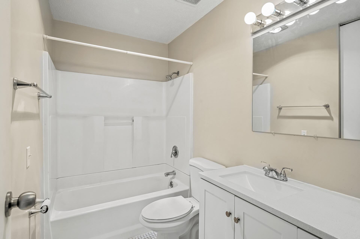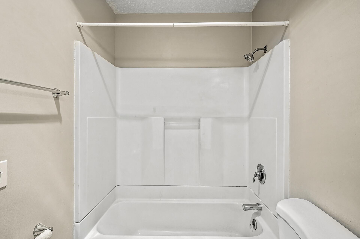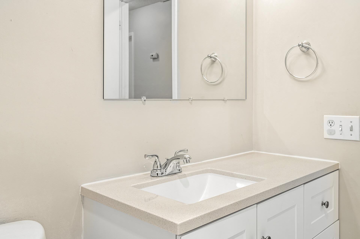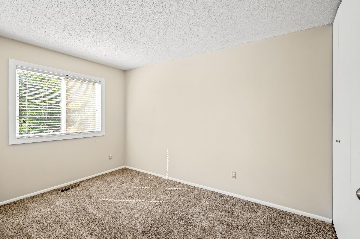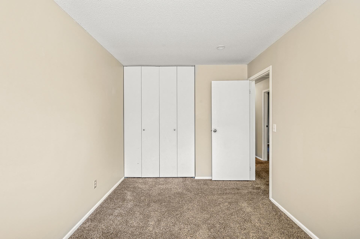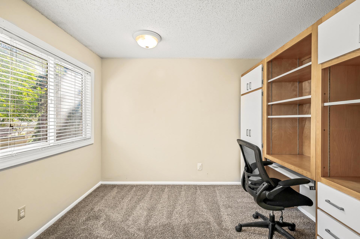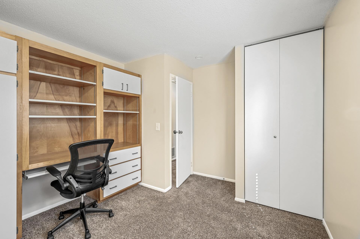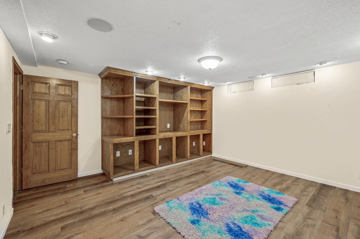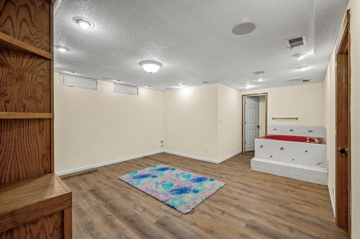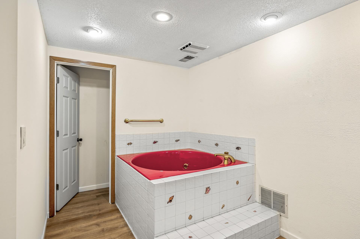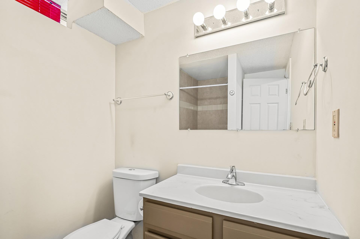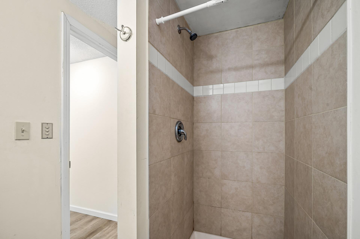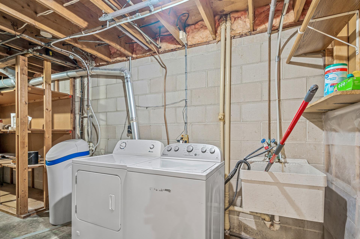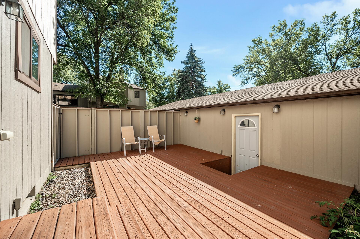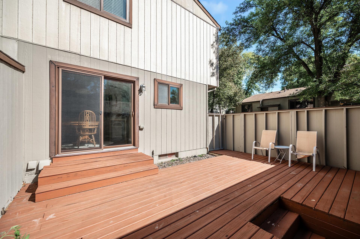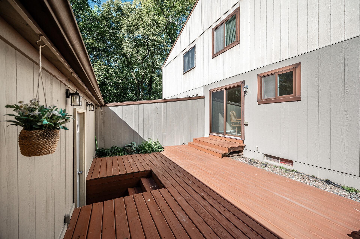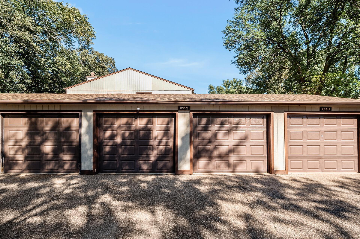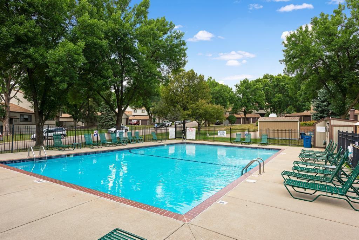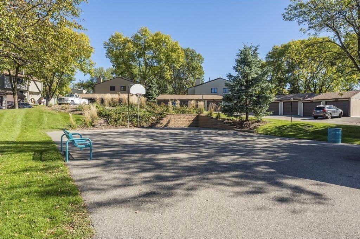6352 SAINT JOHNS DRIVE
6352 Saint Johns Drive, Eden Prairie, 55346, MN
-
Price: $239,990
-
Status type: For Sale
-
City: Eden Prairie
-
Neighborhood: St Johns Wood 3rd Add
Bedrooms: 3
Property Size :1596
-
Listing Agent: NST27355,NST104384
-
Property type : Townhouse Side x Side
-
Zip code: 55346
-
Street: 6352 Saint Johns Drive
-
Street: 6352 Saint Johns Drive
Bathrooms: 3
Year: 1974
Listing Brokerage: Realty Group LLC
DETAILS
This turnkey 3-bed, 3-bath townhome in Eden Prairie is a modern gem that’s move-in ready and packed with upgrades! Featuring a below-ground pool, basketball courts, a playground, and more, the community amenities are unbeatable! The home shines with recently updates- stainless steel appliances, newer windows, a 2020 water heater, and a 2021 AC system—comfort and convenience at its finest. New furnace being installed. The open-concept layout fills the space with natural light, showing off the newer luxury plank vinyl flooring and plush carpet. Unwind in the basement's hidden treasure: a large Jacuzzi tub, perfect for relaxation. The spacious bedrooms and bathrooms offer plenty of room for the whole family. Outside, enjoy your private backyard with a deck, and the rare perk of a 2-stall garage—something most units in this complex don’t have. Centrally located for an easy commute, this larger-than-average townhome is the perfect blend of style, space, and convenience. Don’t miss out on this exceptional opportunity for modern living in Eden Prairie!
INTERIOR
Bedrooms: 3
Fin ft² / Living Area: 1596 ft²
Below Ground Living: 308ft²
Bathrooms: 3
Above Ground Living: 1288ft²
-
Basement Details: Partially Finished,
Appliances Included:
-
EXTERIOR
Air Conditioning: Central Air
Garage Spaces: 2
Construction Materials: N/A
Foundation Size: 616ft²
Unit Amenities:
-
Heating System:
-
- Forced Air
ROOMS
| Main | Size | ft² |
|---|---|---|
| Dining Room | 11x9 | 121 ft² |
| Kitchen | 10x10 | 100 ft² |
| Living Room | 16x9 | 256 ft² |
| Upper | Size | ft² |
|---|---|---|
| Bedroom 1 | 14x13 | 196 ft² |
| Bedroom 2 | 11x9 | 121 ft² |
| Bedroom 3 | 11x9 | 121 ft² |
| Lower | Size | ft² |
|---|---|---|
| Family Room | 15x14 | 225 ft² |
LOT
Acres: N/A
Lot Size Dim.: 1742
Longitude: 44.8891
Latitude: -93.4495
Zoning: Residential-Single Family
FINANCIAL & TAXES
Tax year: 2024
Tax annual amount: $2,754
MISCELLANEOUS
Fuel System: N/A
Sewer System: City Sewer/Connected
Water System: City Water/Connected
ADITIONAL INFORMATION
MLS#: NST7652731
Listing Brokerage: Realty Group LLC

ID: 3440223
Published: September 26, 2024
Last Update: September 26, 2024
Views: 29


