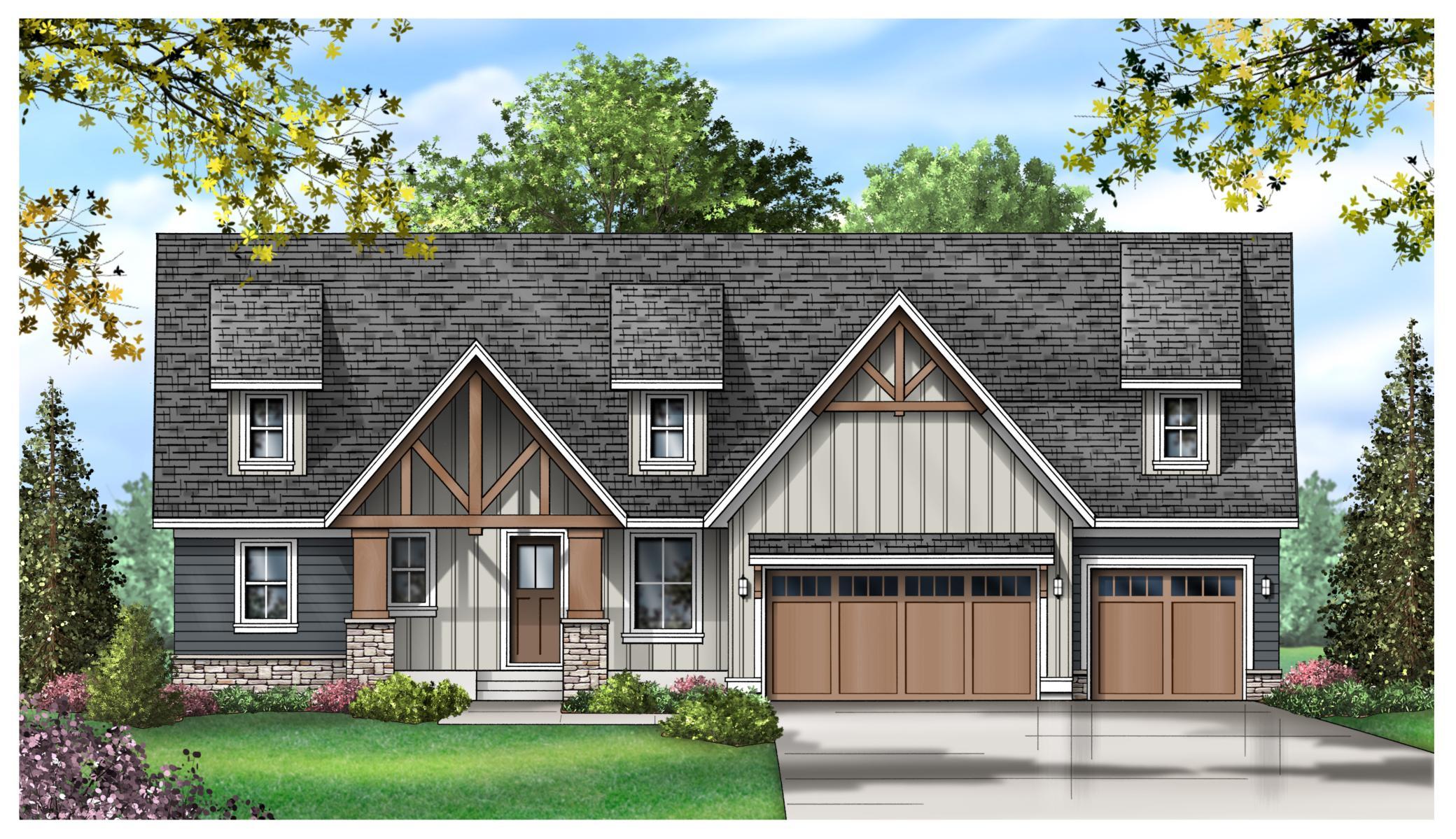6355 RANIER LANE
6355 Ranier Lane, Maple Grove, 55311, MN
-
Price: $1,250,000
-
Status type: For Sale
-
City: Maple Grove
-
Neighborhood: South Prominence
Bedrooms: 3
Property Size :3797
-
Listing Agent: NST16633,NST69968
-
Property type : Single Family Residence
-
Zip code: 55311
-
Street: 6355 Ranier Lane
-
Street: 6355 Ranier Lane
Bathrooms: 3
Year: 2022
Listing Brokerage: Coldwell Banker Burnet
FEATURES
- Refrigerator
- Washer
- Dryer
- Microwave
- Exhaust Fan
- Dishwasher
- Disposal
- Cooktop
- Wall Oven
- Humidifier
- Air-To-Air Exchanger
- Gas Water Heater
DETAILS
Welcome to Prominence Ridge, a quaint 8 site development of custom homes built by award winning Creek Hill Custom Homes. This charmer sits on the cul-de-sac on a great site. The rambler design features an open floor plan with large living spaces on both levels. High beamed ceilings, gracious fireplace, step up ceilings & vaulted ceiling den (over looking back yard), unique walk through kitchen pantry with sink, and generous owners suite with attached laundry are just a few features on the mail level. The lower level walk out has 2 bedrooms plus exercise room or 4th bedroom, 3\4bath, amazing recreational room with fantastic sit down wet bar & fireplace. The 3 season porch is fabulous with fireplace & weather resistant screens. Absolutely beautiful finishes through-out. Creek Hill Homes is a custom builder and will work with you to create and build your dream home. Ask about our additional build sites.
INTERIOR
Bedrooms: 3
Fin ft² / Living Area: 3797 ft²
Below Ground Living: 1759ft²
Bathrooms: 3
Above Ground Living: 2038ft²
-
Basement Details: Drain Tiled, Egress Window(s), Finished, Concrete, Sump Pump, Walkout,
Appliances Included:
-
- Refrigerator
- Washer
- Dryer
- Microwave
- Exhaust Fan
- Dishwasher
- Disposal
- Cooktop
- Wall Oven
- Humidifier
- Air-To-Air Exchanger
- Gas Water Heater
EXTERIOR
Air Conditioning: Central Air
Garage Spaces: 3
Construction Materials: N/A
Foundation Size: 2038ft²
Unit Amenities:
-
- Patio
- Deck
- Hardwood Floors
- Ceiling Fan(s)
- Walk-In Closet
- Vaulted Ceiling(s)
- Washer/Dryer Hookup
- In-Ground Sprinkler
- Exercise Room
- Paneled Doors
- Kitchen Center Island
- French Doors
- Wet Bar
- Tile Floors
- Main Floor Primary Bedroom
Heating System:
-
- Forced Air
- Radiant Floor
ROOMS
| Main | Size | ft² |
|---|---|---|
| Three Season Porch | 16x14 | 256 ft² |
| Deck | 10x13 | 100 ft² |
| Dining Room | 14x12 | 196 ft² |
| Bedroom 1 | 14x15 | 196 ft² |
| Kitchen | 14x14 | 196 ft² |
| Living Room | 17x17 | 289 ft² |
| Study | 13x11 | 169 ft² |
| Lower | Size | ft² |
|---|---|---|
| Exercise Room | 12x17 | 144 ft² |
| Family Room | 30x18 | 900 ft² |
| Bedroom 2 | 12x12 | 144 ft² |
| Bedroom 3 | 12x13 | 144 ft² |
LOT
Acres: N/A
Lot Size Dim.: N/A
Longitude: 45.0694
Latitude: -93.5116
Zoning: Residential-Single Family
FINANCIAL & TAXES
Tax year: 2022
Tax annual amount: $2,905
MISCELLANEOUS
Fuel System: N/A
Sewer System: City Sewer/Connected
Water System: City Water/Connected
ADITIONAL INFORMATION
MLS#: NST7052920
Listing Brokerage: Coldwell Banker Burnet







