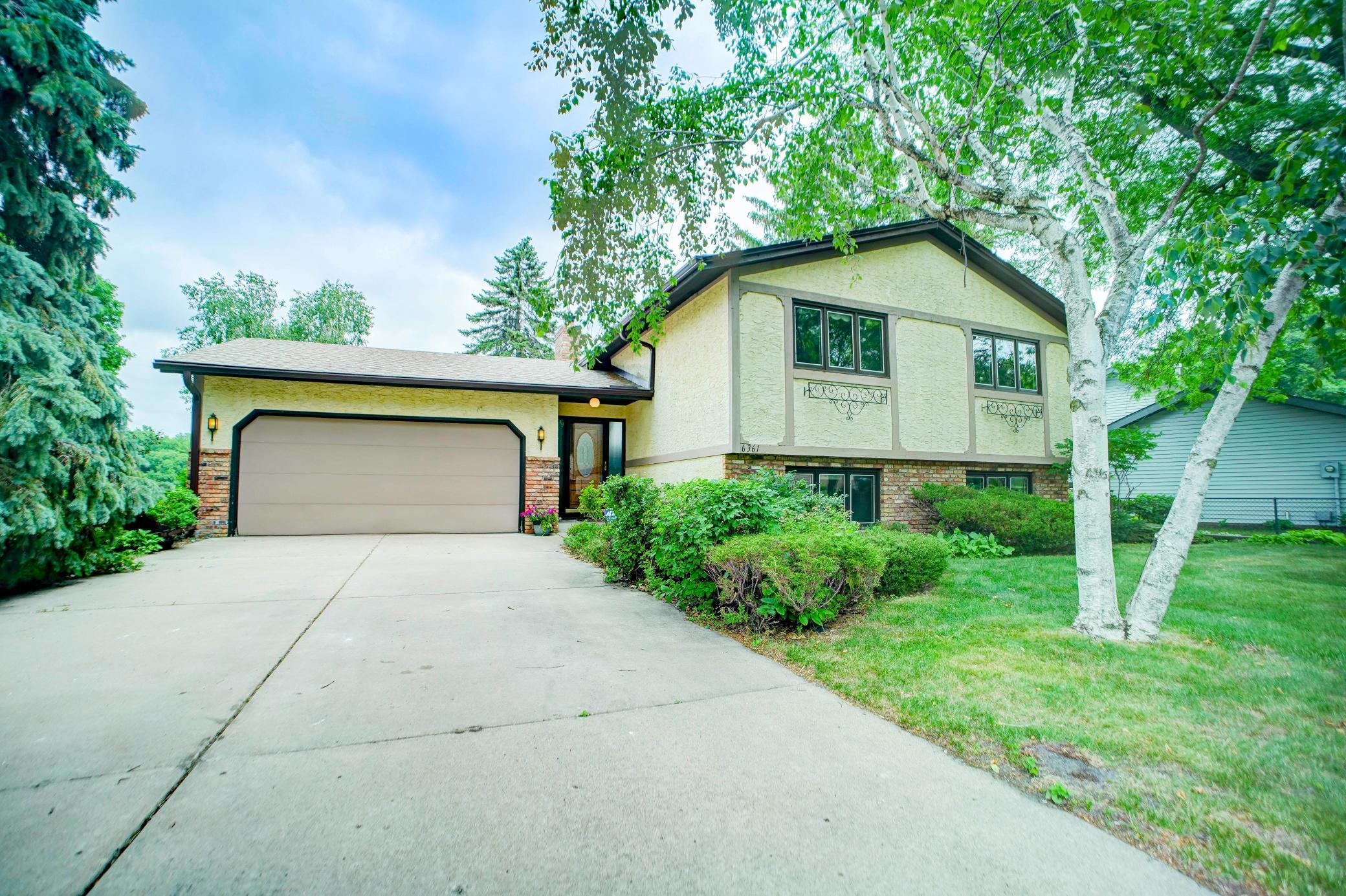6361 SQUIRE DRIVE
6361 Squire Drive, Fridley, 55432, MN
-
Price: $334,900
-
Status type: For Sale
-
City: Fridley
-
Neighborhood: Harris Lake Estates
Bedrooms: 4
Property Size :2148
-
Listing Agent: NST25792,NST61651
-
Property type : Single Family Residence
-
Zip code: 55432
-
Street: 6361 Squire Drive
-
Street: 6361 Squire Drive
Bathrooms: 2
Year: 1976
Listing Brokerage: Exp Realty, LLC.
FEATURES
- Range
- Refrigerator
- Washer
- Dryer
- Microwave
- Dishwasher
- Water Softener Owned
- Disposal
- Gas Water Heater
DETAILS
Great opportunity to enjoy pond views and wildlife in your own backyard. The home has been refreshed with paint and new carpeting throughout and is ready for the new owners. New roof in 2016. The yard is perfect for play or gardening. The lower level is at walkout level with a door to the backyard. The pond is managed by Fridley Waterways and is sprayed to control weeds, annual cost is around $135, the seller has agreed to pay that cost this year and expects it to be a bit higher.
INTERIOR
Bedrooms: 4
Fin ft² / Living Area: 2148 ft²
Below Ground Living: 1014ft²
Bathrooms: 2
Above Ground Living: 1134ft²
-
Basement Details: Walkout, Partial, Finished, Drain Tiled, Daylight/Lookout Windows, Egress Window(s), Block,
Appliances Included:
-
- Range
- Refrigerator
- Washer
- Dryer
- Microwave
- Dishwasher
- Water Softener Owned
- Disposal
- Gas Water Heater
EXTERIOR
Air Conditioning: Central Air
Garage Spaces: 2
Construction Materials: N/A
Foundation Size: 1040ft²
Unit Amenities:
-
- Kitchen Window
- Deck
- Natural Woodwork
- Ceiling Fan(s)
- Washer/Dryer Hookup
- Panoramic View
- Cable
- Tile Floors
Heating System:
-
- Forced Air
ROOMS
| Upper | Size | ft² |
|---|---|---|
| Living Room | 14x17 | 196 ft² |
| Dining Room | 9x10 | 81 ft² |
| Kitchen | 10x11 | 100 ft² |
| Bedroom 1 | 11x14 | 121 ft² |
| Bedroom 2 | 9x13 | 81 ft² |
| Lower | Size | ft² |
|---|---|---|
| Family Room | 13x24 | 169 ft² |
| Bedroom 3 | 11x12 | 121 ft² |
| Bedroom 4 | 9x13 | 81 ft² |
| Deck | 14x14 | 196 ft² |
| Laundry | 14x8 | 196 ft² |
| Main | Size | ft² |
|---|---|---|
| Foyer | 7x8 | 49 ft² |
LOT
Acres: N/A
Lot Size Dim.: 80x152
Longitude: 45.0838
Latitude: -93.2307
Zoning: Residential-Single Family
FINANCIAL & TAXES
Tax year: 2021
Tax annual amount: $4,319
MISCELLANEOUS
Fuel System: N/A
Sewer System: City Sewer/Connected
Water System: City Water/Connected
ADITIONAL INFORMATION
MLS#: NST6224676
Listing Brokerage: Exp Realty, LLC.

ID: 955002
Published: July 08, 2022
Last Update: July 08, 2022
Views: 97
































