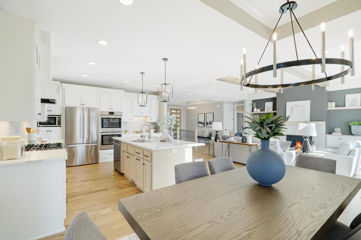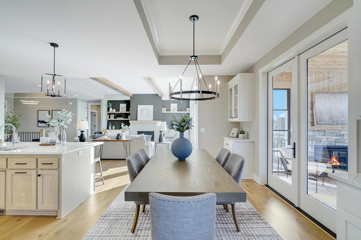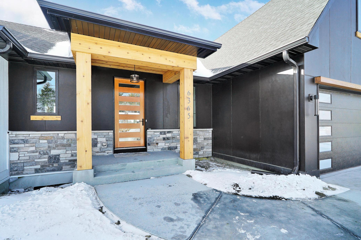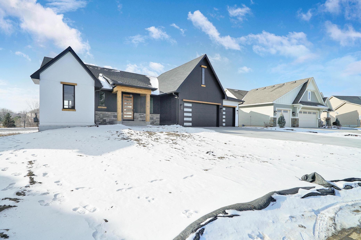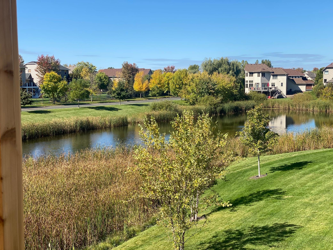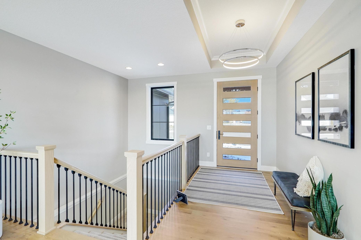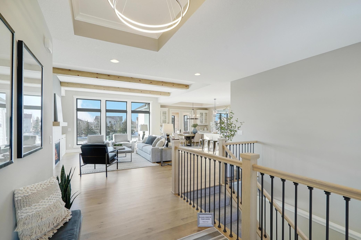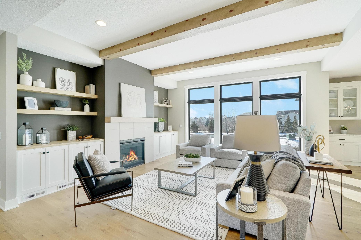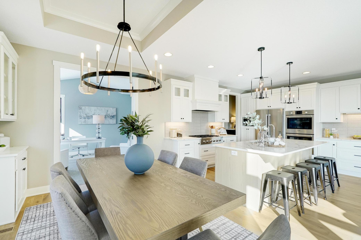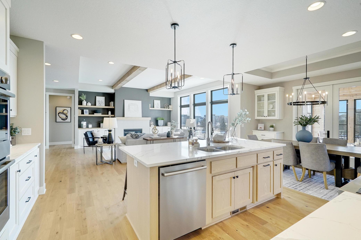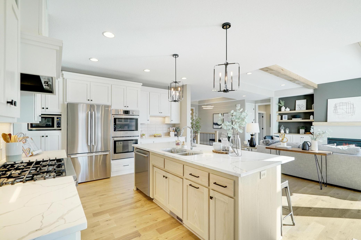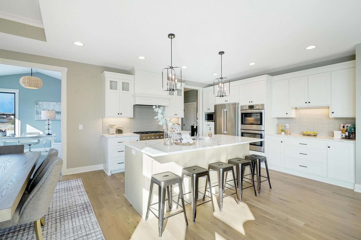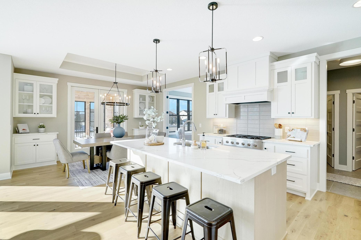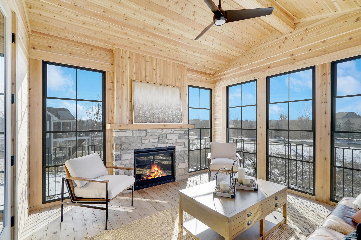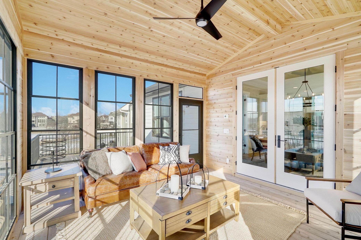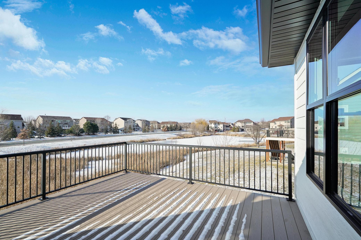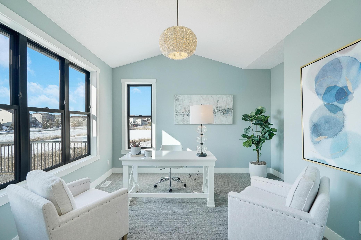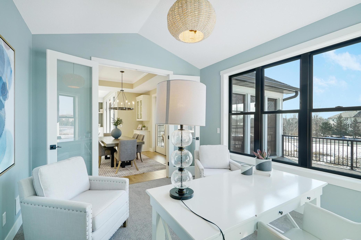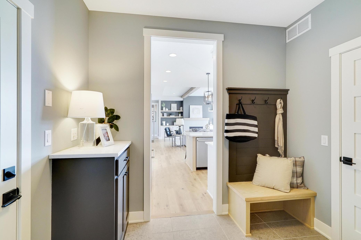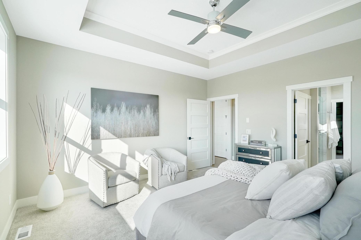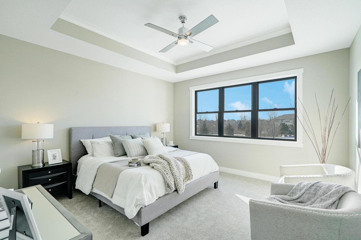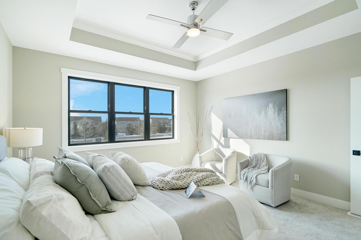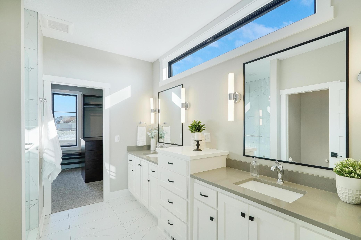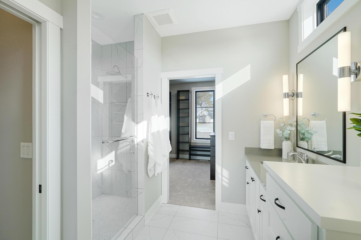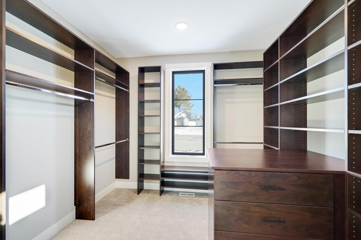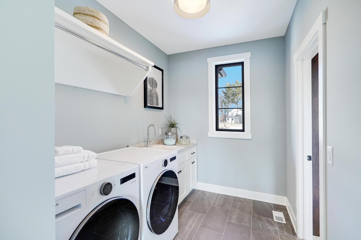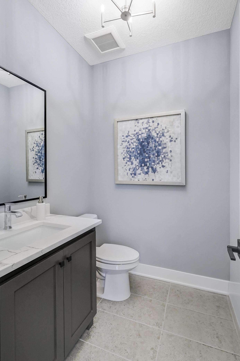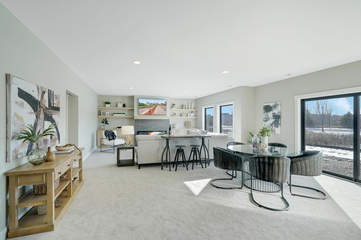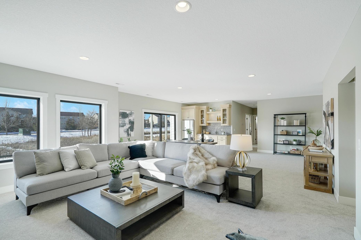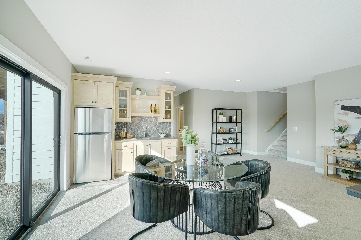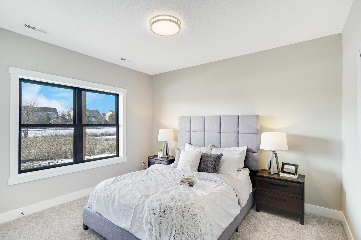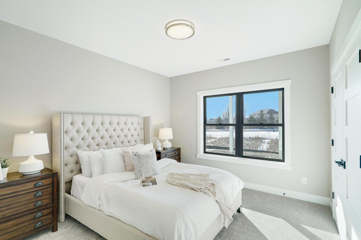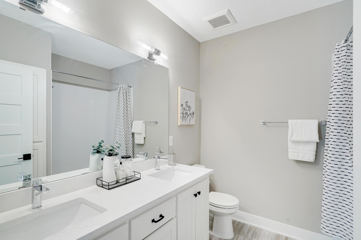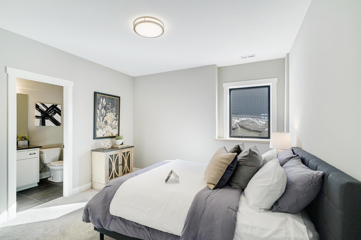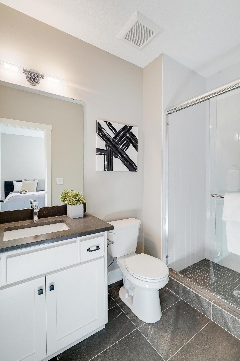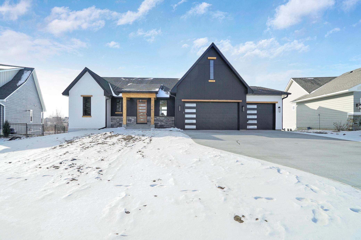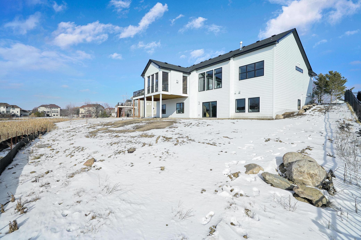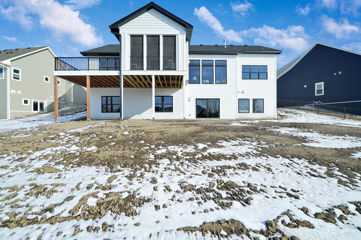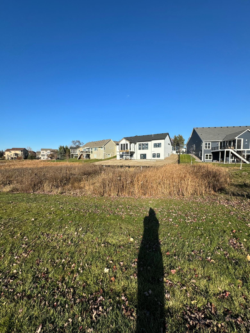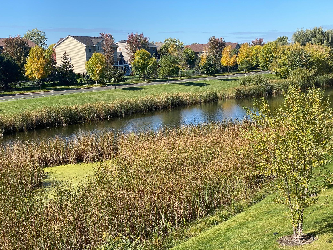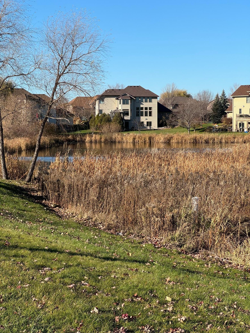6365 RANIER LANE
6365 Ranier Lane, Maple Grove, 55311, MN
-
Price: $1,200,000
-
Status type: For Sale
-
City: Maple Grove
-
Neighborhood: South Prominence
Bedrooms: 4
Property Size :3653
-
Listing Agent: NST16633,NST69968
-
Property type : Single Family Residence
-
Zip code: 55311
-
Street: 6365 Ranier Lane
-
Street: 6365 Ranier Lane
Bathrooms: 4
Year: 2023
Listing Brokerage: Coldwell Banker Burnet
FEATURES
- Refrigerator
- Washer
- Dryer
- Microwave
- Exhaust Fan
- Dishwasher
- Disposal
- Cooktop
- Wall Oven
- Humidifier
- Air-To-Air Exchanger
- Electronic Air Filter
DETAILS
Just completed Creek Hill Custom Homes main floor living with lower level walk out. Gorgeous modern farmhouse vibe. Relax in the 3 season porch with gas fireplace, maintenance free deck enjoying the wetland & pond views. Located on a cul-de-sac of 7 Creek Hill built custom ramblers, all unique in style makes for a wonderful quaint neighborhood. No HOA here. Wood beamed great room ceilings, huge windows, beautiful kitchen & dining rm cabinets, quartz counters, tranquil study this home is a 10+. The primary bedroom suite features calming paint choice, duo sinks in bath with linear transom window, walk in shower, adjoining closet w/built in system, laundry off primary suite has the ideal flow. The walk out lower level features fireplace, floating shelves, wet bar, exercise room with rubber flooring, bedroom ensuite and 2 additional bedrooms & bath. Watch for us in the Spring 2024 Parade of Homes.
INTERIOR
Bedrooms: 4
Fin ft² / Living Area: 3653 ft²
Below Ground Living: 1767ft²
Bathrooms: 4
Above Ground Living: 1886ft²
-
Basement Details: Drain Tiled, Egress Window(s), Finished, Full, Concrete, Sump Pump, Walkout,
Appliances Included:
-
- Refrigerator
- Washer
- Dryer
- Microwave
- Exhaust Fan
- Dishwasher
- Disposal
- Cooktop
- Wall Oven
- Humidifier
- Air-To-Air Exchanger
- Electronic Air Filter
EXTERIOR
Air Conditioning: Central Air
Garage Spaces: 3
Construction Materials: N/A
Foundation Size: 1886ft²
Unit Amenities:
-
- Patio
- Deck
- Porch
- Hardwood Floors
- Ceiling Fan(s)
- Walk-In Closet
- Vaulted Ceiling(s)
- Washer/Dryer Hookup
- In-Ground Sprinkler
- Paneled Doors
- Kitchen Center Island
- French Doors
- Wet Bar
- Tile Floors
- Primary Bedroom Walk-In Closet
Heating System:
-
- Forced Air
- Radiant Floor
ROOMS
| Main | Size | ft² |
|---|---|---|
| Living Room | 16x17 | 256 ft² |
| Dining Room | 15x11 | 225 ft² |
| Kitchen | 15x14 | 225 ft² |
| Bedroom 1 | 14x15 | 196 ft² |
| Office | 13x11 | 169 ft² |
| Three Season Porch | 13x14 | 169 ft² |
| Deck | 14x14 | 196 ft² |
| Lower | Size | ft² |
|---|---|---|
| Family Room | 29x18 | 841 ft² |
| Bedroom 2 | 11x12 | 121 ft² |
| Bedroom 3 | 11x12 | 121 ft² |
| Bedroom 4 | 12x12 | 144 ft² |
| Exercise Room | 16x12 | 256 ft² |
LOT
Acres: N/A
Lot Size Dim.: 47.58x186.34x60.94x91.43x194
Longitude: 45.0695
Latitude: -93.5118
Zoning: Residential-Single Family
FINANCIAL & TAXES
Tax year: 2024
Tax annual amount: $2,962
MISCELLANEOUS
Fuel System: N/A
Sewer System: City Sewer/Connected
Water System: City Water/Connected
ADITIONAL INFORMATION
MLS#: NST7325842
Listing Brokerage: Coldwell Banker Burnet

ID: 2631317
Published: January 26, 2024
Last Update: January 26, 2024
Views: 113


