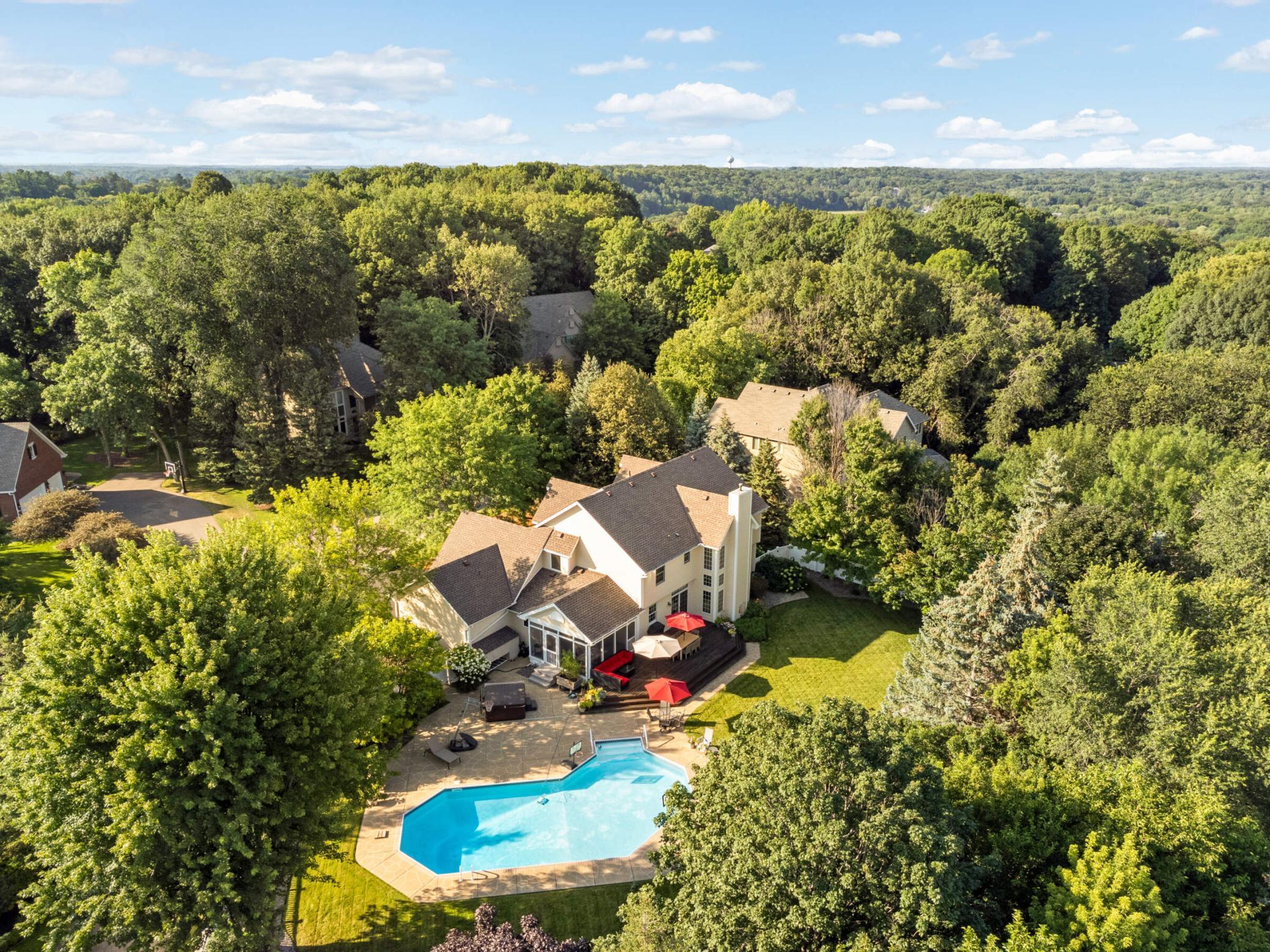6367 OXBOW BEND
6367 Oxbow Bend, Chanhassen, 55317, MN
-
Price: $1,125,000
-
Status type: For Sale
-
City: Chanhassen
-
Neighborhood: Summit At Near Mountain 2nd
Bedrooms: 4
Property Size :3957
-
Listing Agent: NST14616,NST112828
-
Property type : Single Family Residence
-
Zip code: 55317
-
Street: 6367 Oxbow Bend
-
Street: 6367 Oxbow Bend
Bathrooms: 5
Year: 1994
Listing Brokerage: Keller Williams Premier Realty South Suburban
FEATURES
- Range
- Refrigerator
- Dryer
- Microwave
- Dishwasher
- Water Softener Owned
- Disposal
- Humidifier
- Water Osmosis System
- Stainless Steel Appliances
DETAILS
Welcome to your dream home in the highly sought-after Summit neighborhood of Near Mountain in Chanhassen, MN! This stunning 4-bedroom, 5 bathroom home combines elegant architecture with modern luxury. Step onto the inviting wrap-around front porch and be greeted by the open-concept design featuring abundant natural light, vaulted ceilings, and an open kitchen with a large island perfect for both cooking and entertaining. Whether sitting by the fireplace in the winter, reading on the three-season porch in the fall, or enjoying a bubble bath in the spa-like master bath, this home brings the outdoors in with windows throughout. Step outside to your own private backyard oasis featuring a spacious deck and stunning pool surrounded by lush landscaping and mature trees. This property offers total privacy, perfect for hosting summer pool parties or enjoying an evening under the stars. Located in the top-rated Minnetonka schools, don't miss your chance to make this stunning property your own!
INTERIOR
Bedrooms: 4
Fin ft² / Living Area: 3957 ft²
Below Ground Living: 1097ft²
Bathrooms: 5
Above Ground Living: 2860ft²
-
Basement Details: Block, Drain Tiled, Egress Window(s), Finished, Full, Sump Pump,
Appliances Included:
-
- Range
- Refrigerator
- Dryer
- Microwave
- Dishwasher
- Water Softener Owned
- Disposal
- Humidifier
- Water Osmosis System
- Stainless Steel Appliances
EXTERIOR
Air Conditioning: Central Air
Garage Spaces: 3
Construction Materials: N/A
Foundation Size: 1259ft²
Unit Amenities:
-
- Deck
- Porch
- Hardwood Floors
- Sun Room
- Ceiling Fan(s)
- Vaulted Ceiling(s)
- In-Ground Sprinkler
- Exercise Room
- Hot Tub
- Kitchen Center Island
- Primary Bedroom Walk-In Closet
Heating System:
-
- Forced Air
ROOMS
| Main | Size | ft² |
|---|---|---|
| Family Room | 13 x 19 | 169 ft² |
| Dining Room | 12 x 15 | 144 ft² |
| Kitchen | 10 x 15 | 100 ft² |
| Informal Dining Room | 10 x15 | 100 ft² |
| Sun Room | 15 x 15 | 225 ft² |
| Laundry | 12 x 7 | 144 ft² |
| Office | 12 x 11 | 144 ft² |
| Lower | Size | ft² |
|---|---|---|
| Laundry | 12 x 13 | 144 ft² |
| Recreation Room | 31 x 18 | 961 ft² |
| Exercise Room | 12 x 14 | 144 ft² |
| Upper | Size | ft² |
|---|---|---|
| Bedroom 1 | 12 x 20 | 144 ft² |
| Bedroom 2 | 10 x 14 | 100 ft² |
| Bedroom 3 | 10 x 12 | 100 ft² |
| Bedroom 4 | 11 x 11 | 121 ft² |
LOT
Acres: N/A
Lot Size Dim.: 75 X 191 X 216 X 21 X 194
Longitude: 44.8868
Latitude: -93.5342
Zoning: Residential-Single Family
FINANCIAL & TAXES
Tax year: 2024
Tax annual amount: $9,591
MISCELLANEOUS
Fuel System: N/A
Sewer System: City Sewer/Connected
Water System: City Water/Connected
ADITIONAL INFORMATION
MLS#: NST7635760
Listing Brokerage: Keller Williams Premier Realty South Suburban

ID: 3299229
Published: August 17, 2024
Last Update: August 17, 2024
Views: 19






