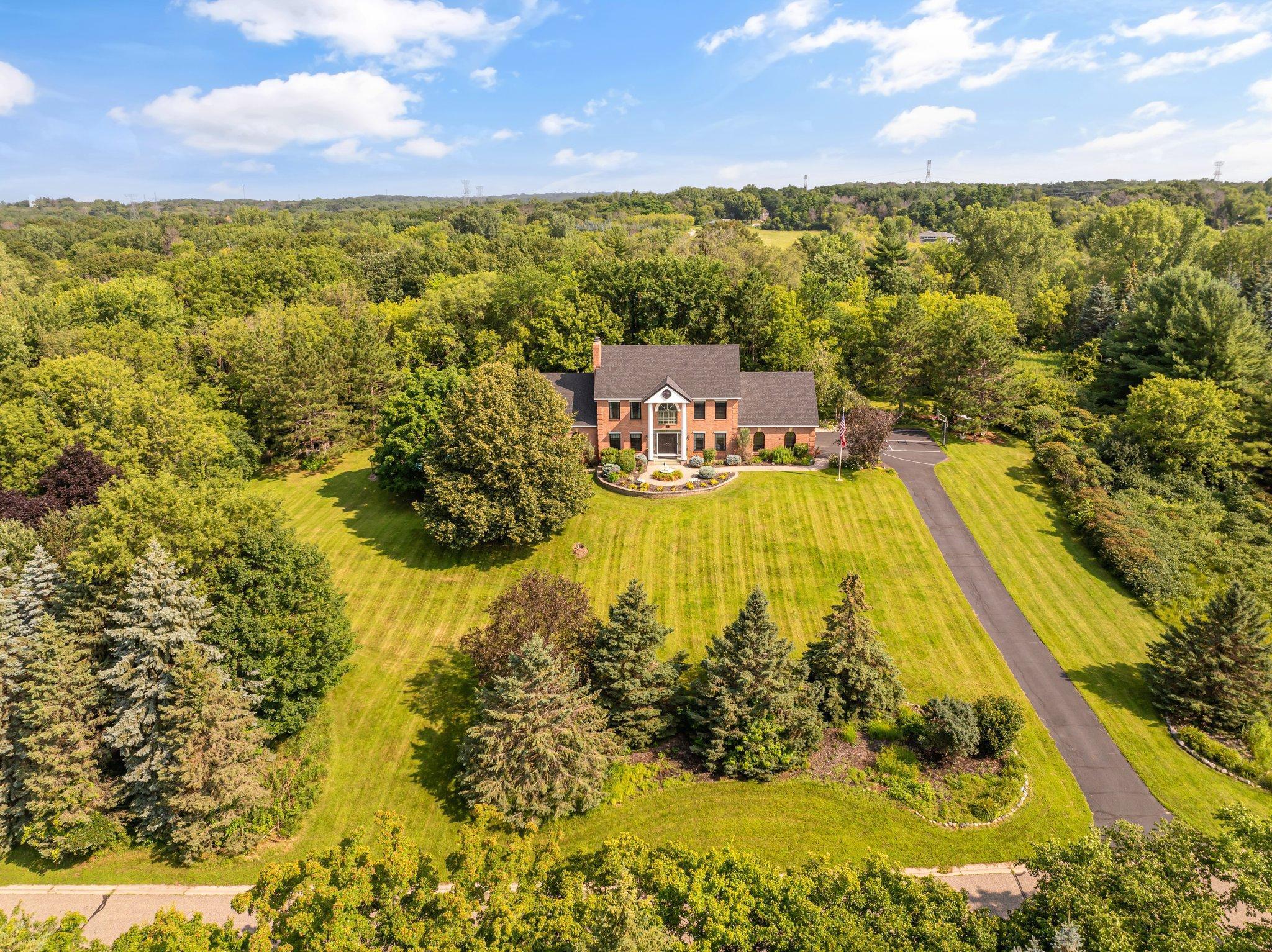6372 CRACKLEBERRY TRAIL
6372 Crackleberry Trail, Saint Paul (Woodbury), 55129, MN
-
Price: $939,000
-
Status type: For Sale
-
City: Saint Paul (Woodbury)
-
Neighborhood: Wild Canyon Ridge
Bedrooms: 4
Property Size :4824
-
Listing Agent: NST26330,NST518178
-
Property type : Single Family Residence
-
Zip code: 55129
-
Street: 6372 Crackleberry Trail
-
Street: 6372 Crackleberry Trail
Bathrooms: 4
Year: 1988
Listing Brokerage: Realty ONE Group Choice
FEATURES
- Refrigerator
- Washer
- Dryer
- Exhaust Fan
- Dishwasher
- Water Softener Owned
- Disposal
- Freezer
- Cooktop
- Wall Oven
- Humidifier
- Central Vacuum
- Iron Filter
- Water Filtration System
- Gas Water Heater
- ENERGY STAR Qualified Appliances
- Stainless Steel Appliances
DETAILS
Stunning, 2 story home nestled on 3 acres of wooded, landscaped grounds in highly sought after Woodbury location within East Ridge High School boundary. This stately home offers luxury, comfort and convenience. Grand entrance with crystal chandelier, large great room with high ceilings and lots of natural light. The spacious eat-in kitchen has stainless steel appliances, upper level has 4 bedrooms on one floor, convenient main floor laundry room and attached 3 car garage. Spacious primary bedroom has luxurious marble floors and large windows with breathtaking views. Fully finished lower level with multipurpose rooms provides plenty of convenient and flexible living space. Enjoy the tranquility of nature in a screened in gazebo overlooking picturesque views and sprawling heated in-ground pool. Additional features include new roof in 2023, new furnace and A/C unit installed in 2023. Sixteen custom windows installed in 2023. Sixteen zone irrigation system. Physical and invisible fencing.
INTERIOR
Bedrooms: 4
Fin ft² / Living Area: 4824 ft²
Below Ground Living: 2040ft²
Bathrooms: 4
Above Ground Living: 2784ft²
-
Basement Details: Daylight/Lookout Windows, Egress Window(s), Finished, Full, Concrete, Storage/Locker, Storage Space, Sump Pump,
Appliances Included:
-
- Refrigerator
- Washer
- Dryer
- Exhaust Fan
- Dishwasher
- Water Softener Owned
- Disposal
- Freezer
- Cooktop
- Wall Oven
- Humidifier
- Central Vacuum
- Iron Filter
- Water Filtration System
- Gas Water Heater
- ENERGY STAR Qualified Appliances
- Stainless Steel Appliances
EXTERIOR
Air Conditioning: Attic Fan,Central Air,Zoned
Garage Spaces: 3
Construction Materials: N/A
Foundation Size: 1872ft²
Unit Amenities:
-
- Kitchen Window
- Deck
- Porch
- Ceiling Fan(s)
- Walk-In Closet
- Vaulted Ceiling(s)
- Washer/Dryer Hookup
- Security System
- In-Ground Sprinkler
- Other
- Paneled Doors
- Kitchen Center Island
- Wet Bar
- Satelite Dish
- Tile Floors
- Security Lights
- Primary Bedroom Walk-In Closet
Heating System:
-
- Forced Air
- Fireplace(s)
- Zoned
- Humidifier
ROOMS
| Main | Size | ft² |
|---|---|---|
| Dining Room | 18x14 | 324 ft² |
| Family Room | 28x17 | 784 ft² |
| Kitchen | 16x14 | 256 ft² |
| Living Room | 24x22 | 576 ft² |
| Foyer | 14x11 | 196 ft² |
| Garage | 24x23 | 576 ft² |
| Upper | Size | ft² |
|---|---|---|
| Bedroom 1 | 22x15 | 484 ft² |
| Bedroom 2 | 24x14 | 576 ft² |
| Bedroom 3 | 14x13 | 196 ft² |
| Bedroom 4 | 14x13 | 196 ft² |
| Lower | Size | ft² |
|---|---|---|
| Recreation Room | 24x17 | 576 ft² |
| Office | 12x10 | 144 ft² |
| Family Room | 24x22 | 576 ft² |
| Exercise Room | 12x14 | 144 ft² |
LOT
Acres: N/A
Lot Size Dim.: 318x390x315x425
Longitude: 44.8758
Latitude: -92.9753
Zoning: Residential-Single Family
FINANCIAL & TAXES
Tax year: 2024
Tax annual amount: $10,292
MISCELLANEOUS
Fuel System: N/A
Sewer System: Septic System Compliant - Yes
Water System: Well
ADITIONAL INFORMATION
MLS#: NST7629369
Listing Brokerage: Realty ONE Group Choice

ID: 3407746
Published: August 02, 2024
Last Update: August 02, 2024
Views: 39











































































































