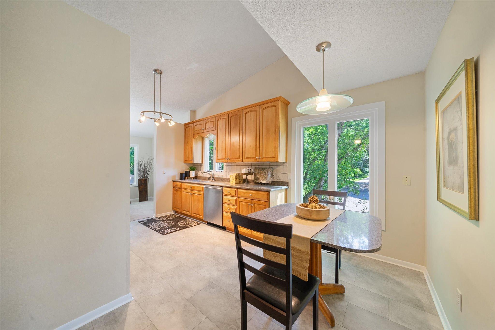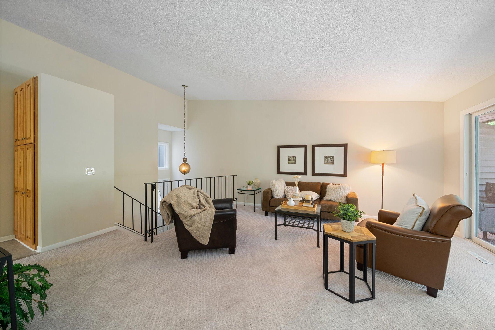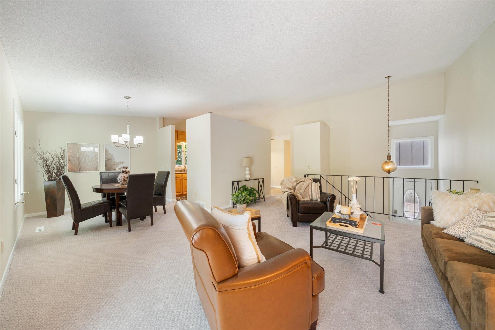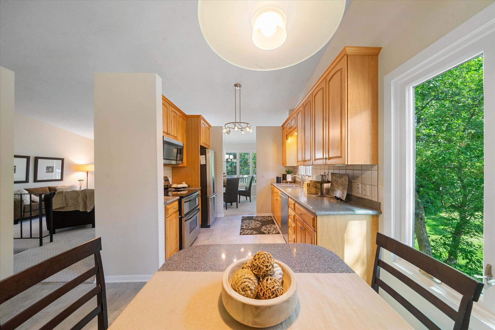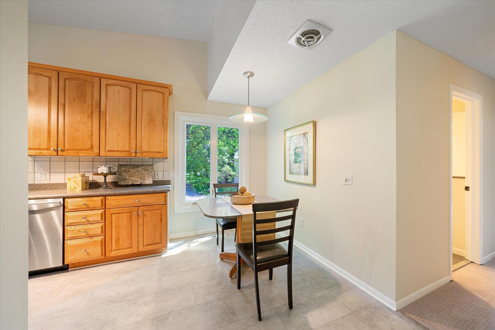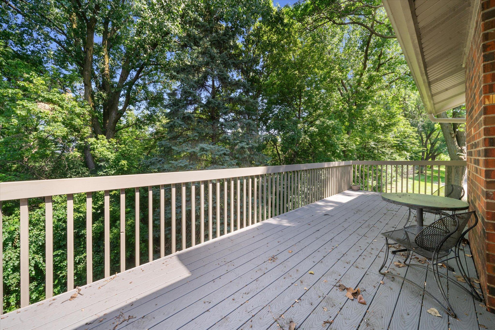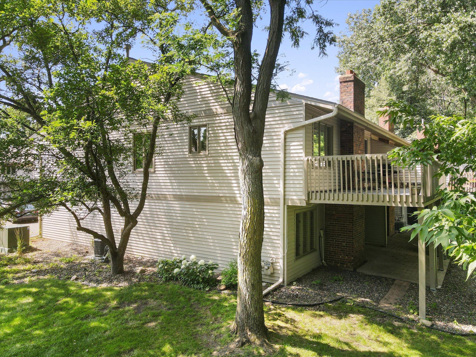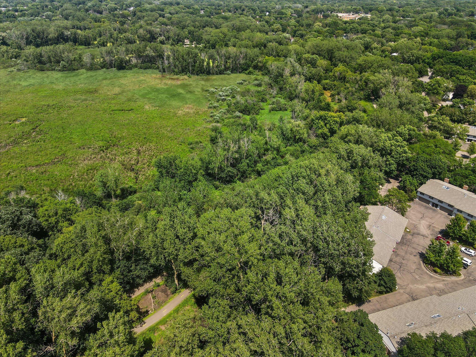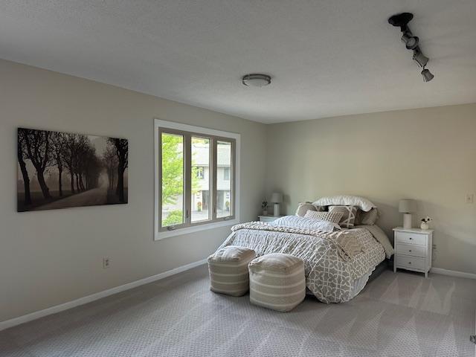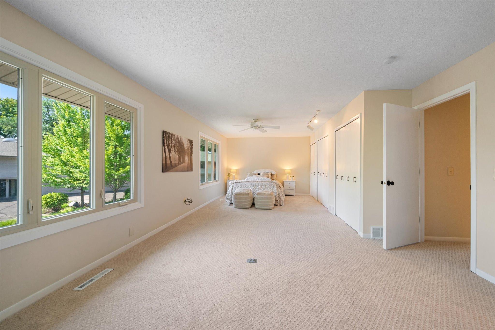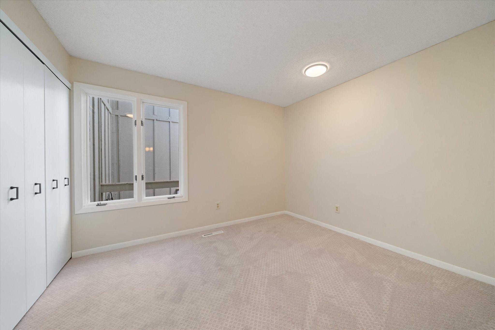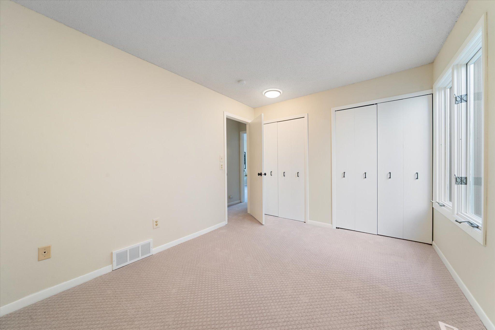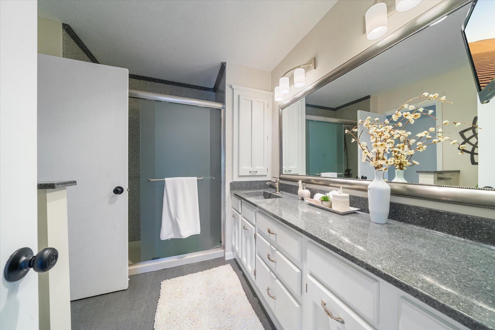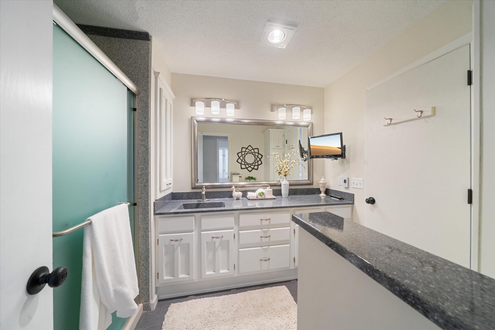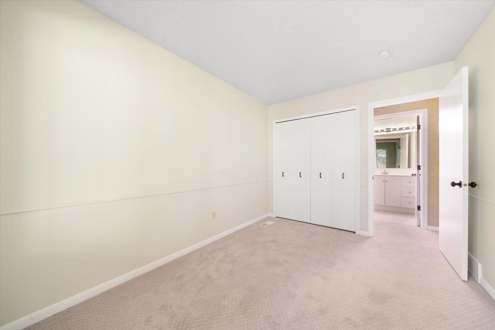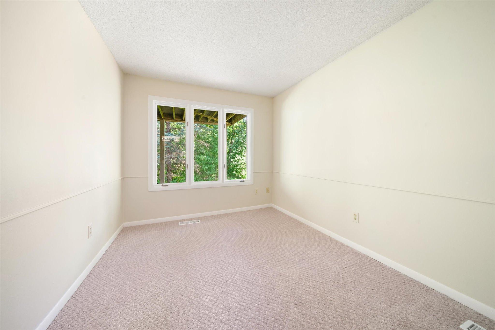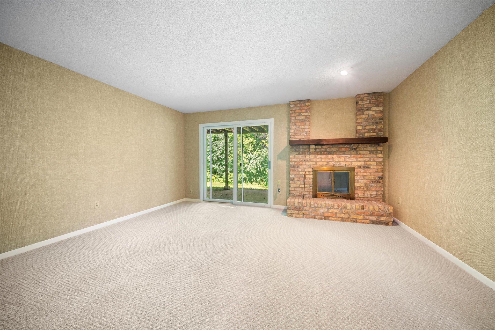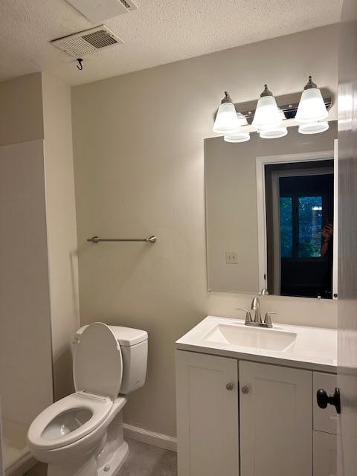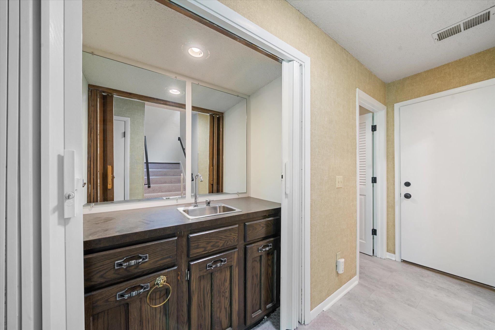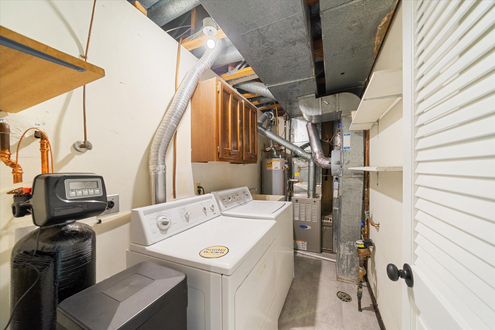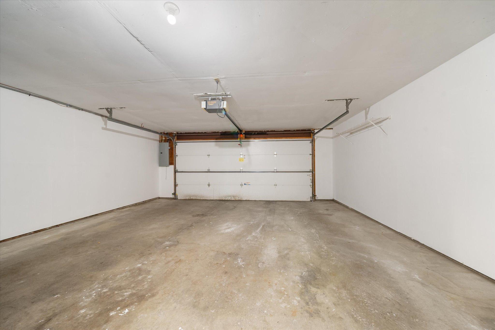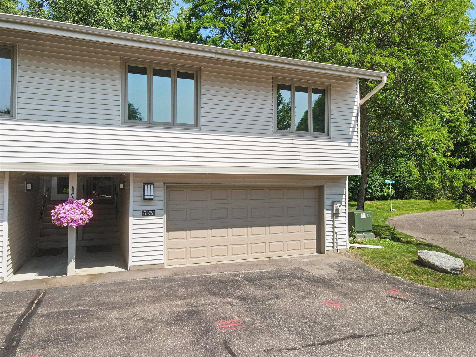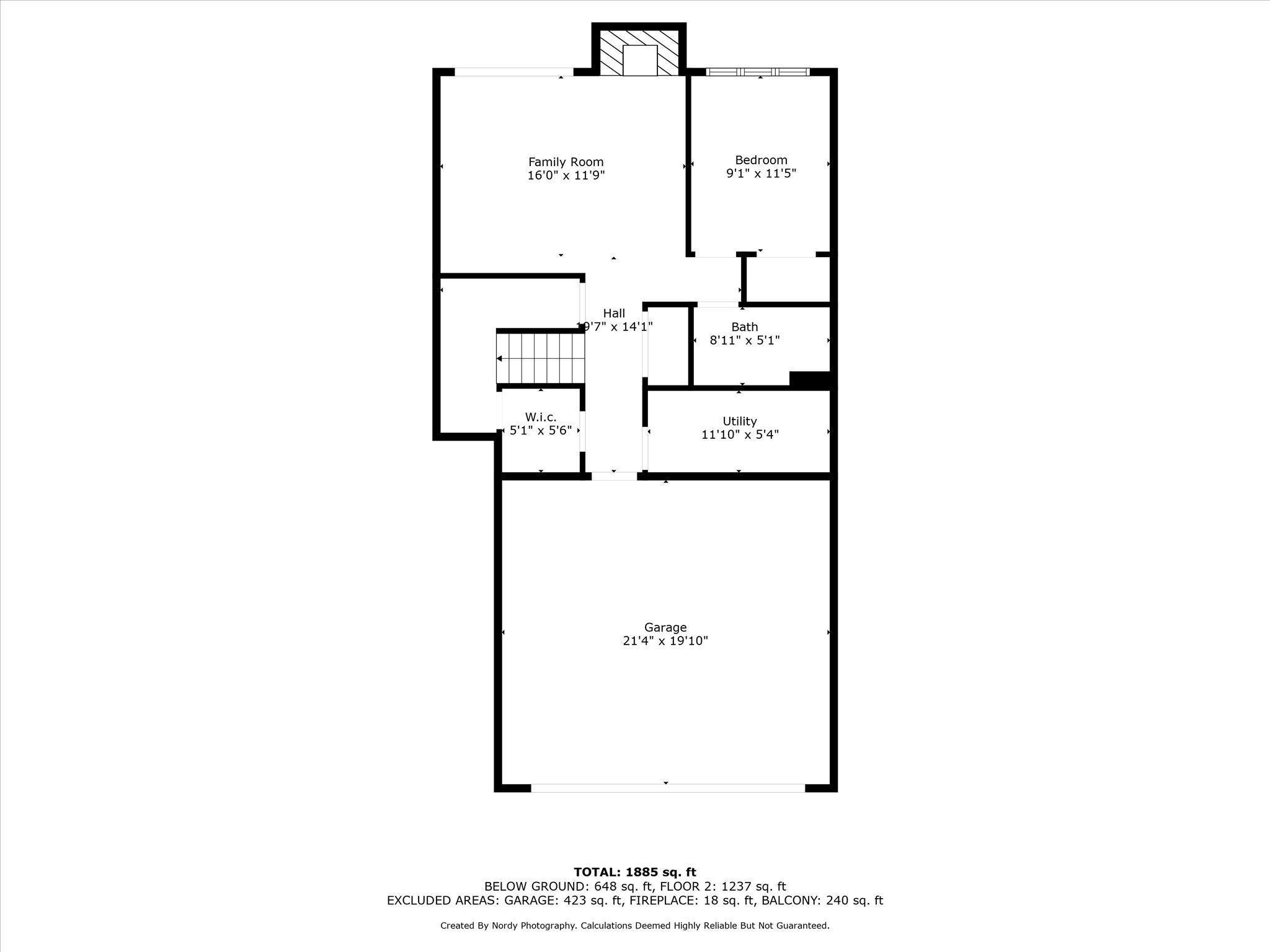6372 PHEASANT COURT
6372 Pheasant Court, Edina, 55436, MN
-
Price: $394,900
-
Status type: For Sale
-
City: Edina
-
Neighborhood: Nine Mile Village
Bedrooms: 3
Property Size :1976
-
Listing Agent: NST21187,NST106953
-
Property type : Townhouse Side x Side
-
Zip code: 55436
-
Street: 6372 Pheasant Court
-
Street: 6372 Pheasant Court
Bathrooms: 2
Year: 1979
Listing Brokerage: Midwest Management Incorporated dba Midwest Homes
FEATURES
- Range
- Refrigerator
- Washer
- Dryer
- Microwave
- Dishwasher
DETAILS
Wonderful opportunity in Edina's sought after Nine Mile Village! One of the best views & locations. It’s a classic split entry floor plan with the kitchen/living, vaulted ceilings, 2 beds and 1 bath up, and at-grade lower level with family room, bedroom and bathroom. Recent updates include bathrooms, flooring, lighting, fresh paint throughout. Just a few steps to the mailboxes, Bredesen Park trails, end unit. Edina schools. Low-maintenance living.
INTERIOR
Bedrooms: 3
Fin ft² / Living Area: 1976 ft²
Below Ground Living: 728ft²
Bathrooms: 2
Above Ground Living: 1248ft²
-
Basement Details: Finished, Full, Walkout,
Appliances Included:
-
- Range
- Refrigerator
- Washer
- Dryer
- Microwave
- Dishwasher
EXTERIOR
Air Conditioning: Central Air
Garage Spaces: 2
Construction Materials: N/A
Foundation Size: 1248ft²
Unit Amenities:
-
- Deck
- Washer/Dryer Hookup
- Wet Bar
- Main Floor Primary Bedroom
- Primary Bedroom Walk-In Closet
Heating System:
-
- Forced Air
ROOMS
| Main | Size | ft² |
|---|---|---|
| Living Room | n/a | 0 ft² |
| Dining Room | n/a | 0 ft² |
| Kitchen | n/a | 0 ft² |
| Deck | n/a | 0 ft² |
| Bedroom 1 | n/a | 0 ft² |
| Bedroom 2 | n/a | 0 ft² |
| Lower | Size | ft² |
|---|---|---|
| Family Room | n/a | 0 ft² |
| Bedroom 3 | n/a | 0 ft² |
| Primary Bathroom | n/a | 0 ft² |
| Bar/Wet Bar Room | n/a | 0 ft² |
| Patio | n/a | 0 ft² |
LOT
Acres: N/A
Lot Size Dim.: common
Longitude: 44.8895
Latitude: -93.3781
Zoning: Residential-Single Family
FINANCIAL & TAXES
Tax year: 2024
Tax annual amount: $3,170
MISCELLANEOUS
Fuel System: N/A
Sewer System: City Sewer/Connected
Water System: City Water/Connected
ADITIONAL INFORMATION
MLS#: NST7651280
Listing Brokerage: Midwest Management Incorporated dba Midwest Homes

ID: 3415615
Published: September 18, 2024
Last Update: September 18, 2024
Views: 39


