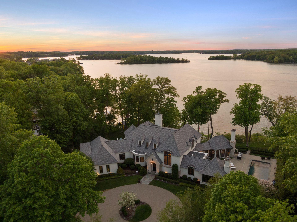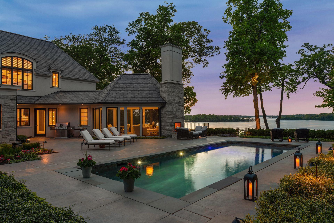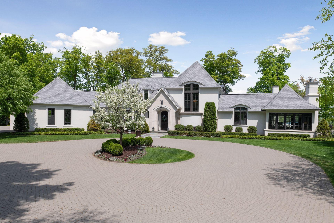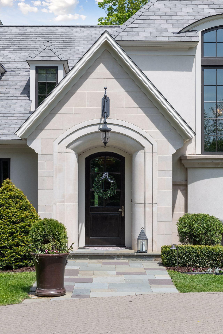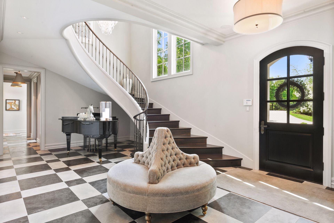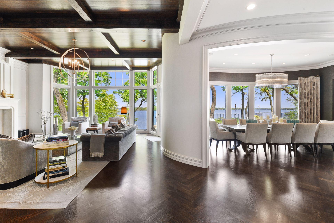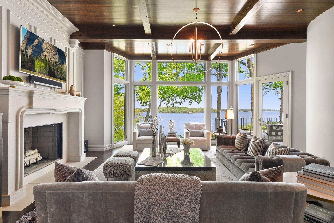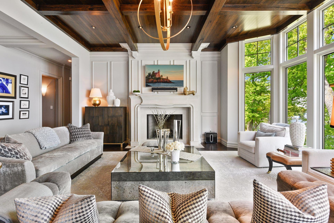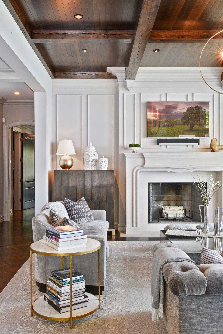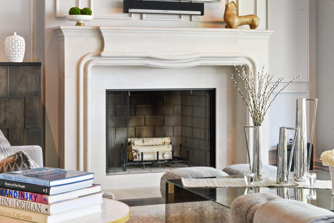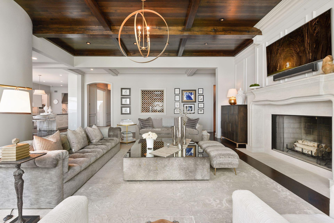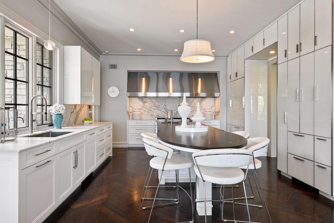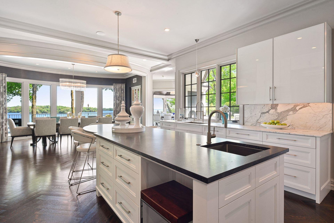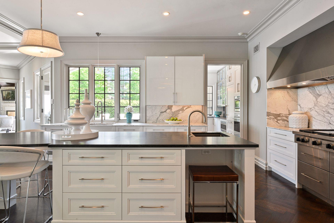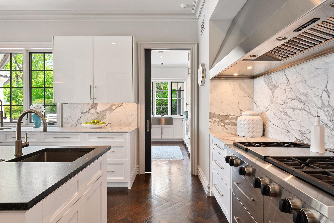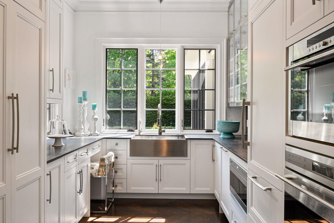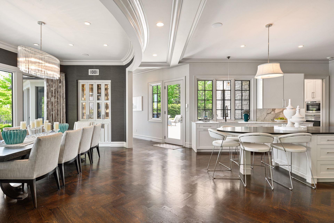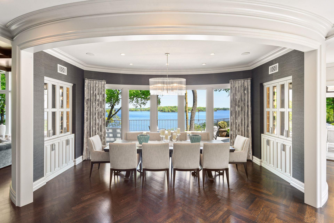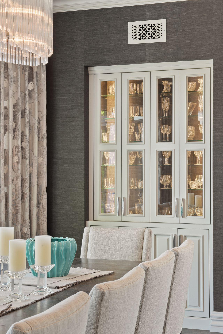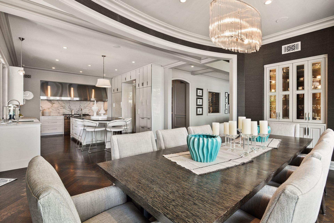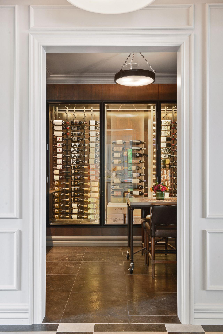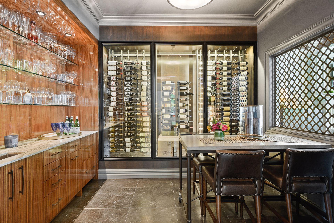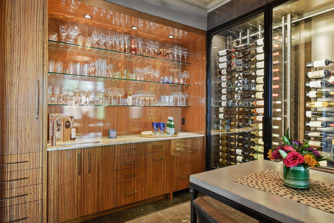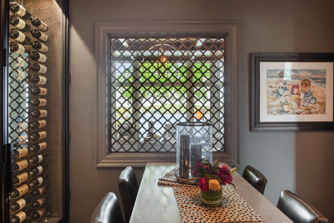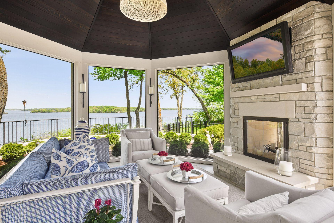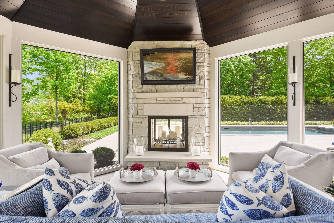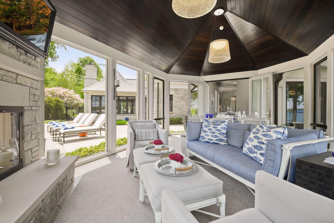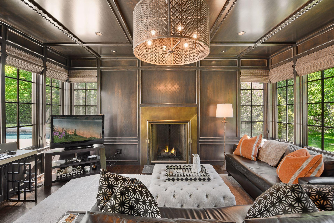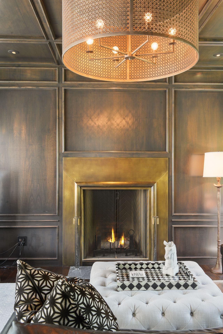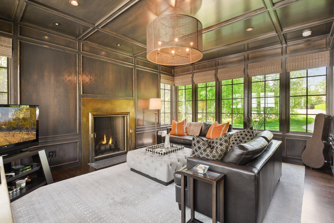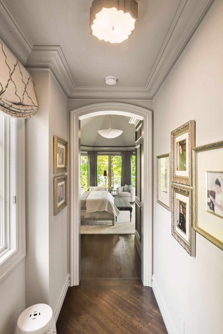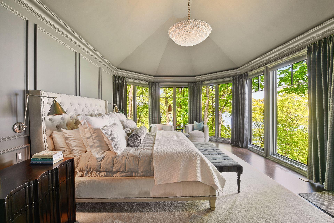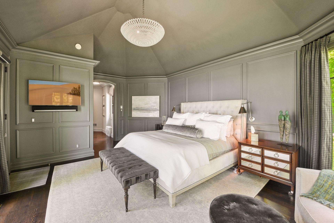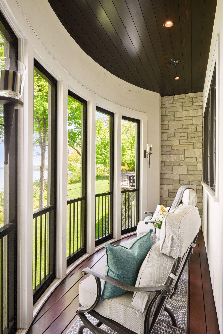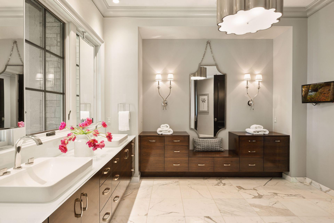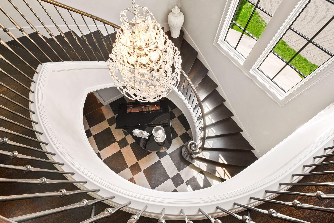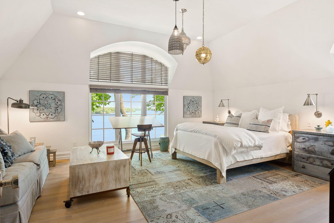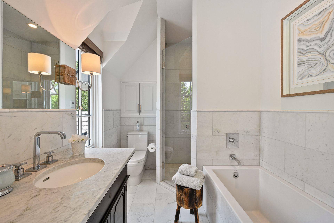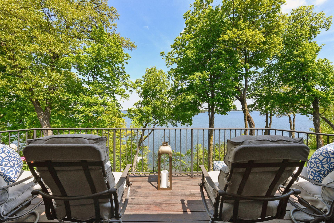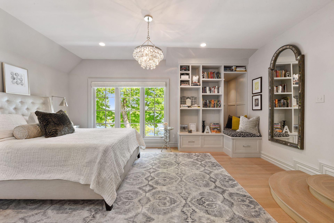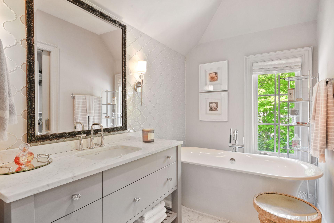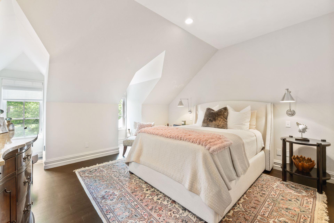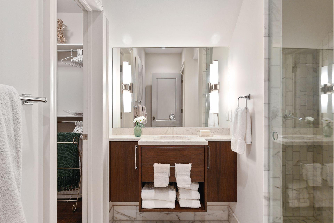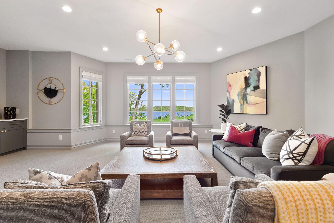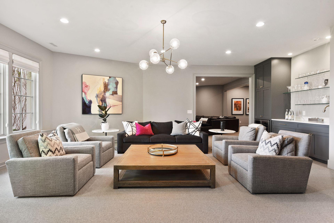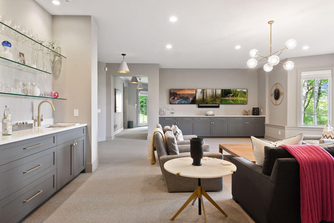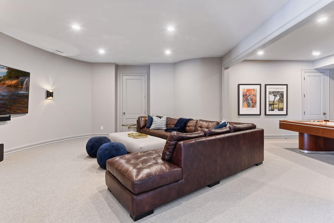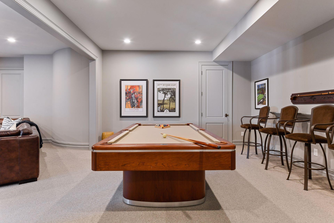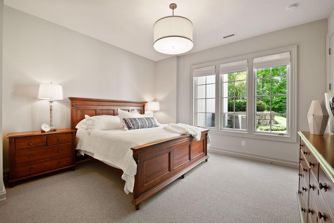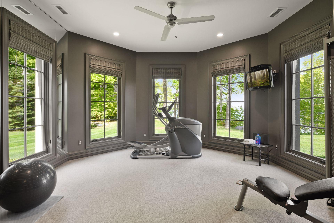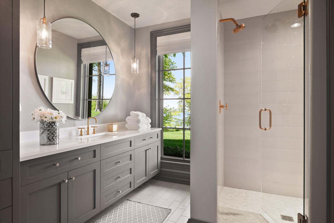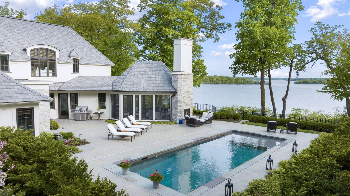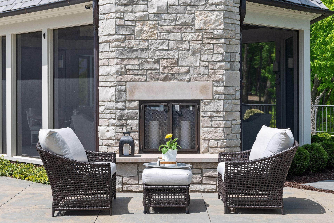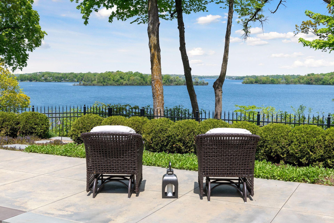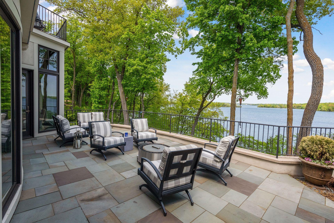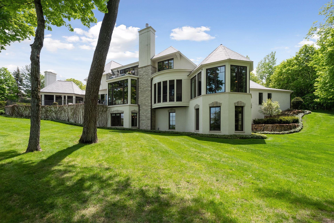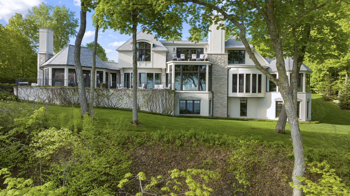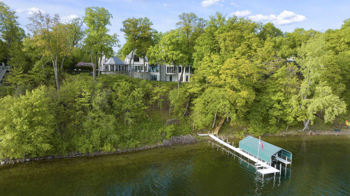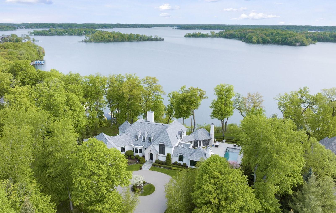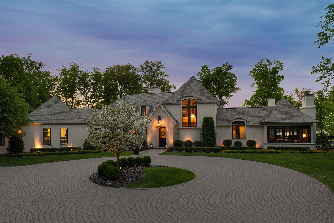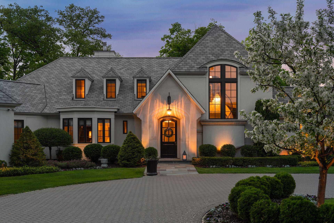6377 CLIFFWOOD CIRCLE
6377 Cliffwood Circle, Excelsior (Victoria), 55331, MN
-
Price: $8,995,000
-
Status type: For Sale
-
City: Excelsior (Victoria)
-
Neighborhood: N/A
Bedrooms: 5
Property Size :8627
-
Listing Agent: NST49293,NST52607
-
Property type : Single Family Residence
-
Zip code: 55331
-
Street: 6377 Cliffwood Circle
-
Street: 6377 Cliffwood Circle
Bathrooms: 7
Year: 2013
Listing Brokerage: Compass
FEATURES
- Refrigerator
- Washer
- Dryer
- Microwave
- Exhaust Fan
- Dishwasher
- Disposal
- Cooktop
- Wall Oven
DETAILS
The excellence of the renowned talent that assembled to build this marvelous home is exceeded only by the care undertaken in the close collaboration to perfect it. Murphy & Co. Design + Streeter & Associates + Ellington & Co. Design partnered with the Owner's to create this masterpiece of complete luxury on Lake Minnetonka. This exquisite and timeless design stands as fresh as a new build today, so you won’t have to wait years before making your own memories. What’s better than new? NOW! Thoughtfully designed with sightlines of Lake Minnetonka from nearly every single room, artistic design elements and custom finishes define individual spaces and enhance a common design code that is luxurious and livable. Enjoy a private 1.65 acre setting with 242 feet of lakeshore, panoramic Smithtown Bay views, idyllic screen porch that flows out to a resort-like pool deck and a main level owner’s suite with private screen porch. Located within sought-after Minnetonka Schools.
INTERIOR
Bedrooms: 5
Fin ft² / Living Area: 8627 ft²
Below Ground Living: 2300ft²
Bathrooms: 7
Above Ground Living: 6327ft²
-
Basement Details: Walkout, Full, Finished,
Appliances Included:
-
- Refrigerator
- Washer
- Dryer
- Microwave
- Exhaust Fan
- Dishwasher
- Disposal
- Cooktop
- Wall Oven
EXTERIOR
Air Conditioning: Central Air
Garage Spaces: 4
Construction Materials: N/A
Foundation Size: 4058ft²
Unit Amenities:
-
- Patio
- Kitchen Window
- Deck
- Porch
- Natural Woodwork
- Hardwood Floors
- Sun Room
- Balcony
- Walk-In Closet
- Vaulted Ceiling(s)
- Washer/Dryer Hookup
- Security System
- In-Ground Sprinkler
- Exercise Room
- Main Floor Master Bedroom
- Kitchen Center Island
- Master Bedroom Walk-In Closet
- Wet Bar
- Tile Floors
Heating System:
-
- Forced Air
- Radiant Floor
- Fireplace(s)
ROOMS
| Main | Size | ft² |
|---|---|---|
| Living Room | 24.5x21 | 598.21 ft² |
| Dining Room | 20.7x18.8 | 384.22 ft² |
| Kitchen | 16.9x16 | 283.08 ft² |
| Bedroom 1 | 22.6x15 | 508.5 ft² |
| Office | 17x13.5 | 228.08 ft² |
| Screened Porch | 23x14.11 | 343.08 ft² |
| Lower | Size | ft² |
|---|---|---|
| Family Room | 25.5x24.2 | 614.24 ft² |
| Media Room | 20x19 | 400 ft² |
| Billiard | 26.7x15 | 709.78 ft² |
| Bedroom 5 | 14x13 | 196 ft² |
| Upper | Size | ft² |
|---|---|---|
| Bedroom 2 | 19.2x16.2 | 309.86 ft² |
| Bedroom 3 | 17.9x17 | 317.73 ft² |
| Bedroom 4 | 17.1x13.6 | 230.63 ft² |
| Sitting Room | 18.11x12 | 342.58 ft² |
LOT
Acres: N/A
Lot Size Dim.: irregular
Longitude: 44.8904
Latitude: -93.6514
Zoning: Residential-Single Family
FINANCIAL & TAXES
Tax year: 2022
Tax annual amount: $53,030
MISCELLANEOUS
Fuel System: N/A
Sewer System: City Sewer/Connected
Water System: Well
ADITIONAL INFORMATION
MLS#: NST6155716
Listing Brokerage: Compass

ID: 900826
Published: June 24, 2022
Last Update: June 24, 2022
Views: 105


