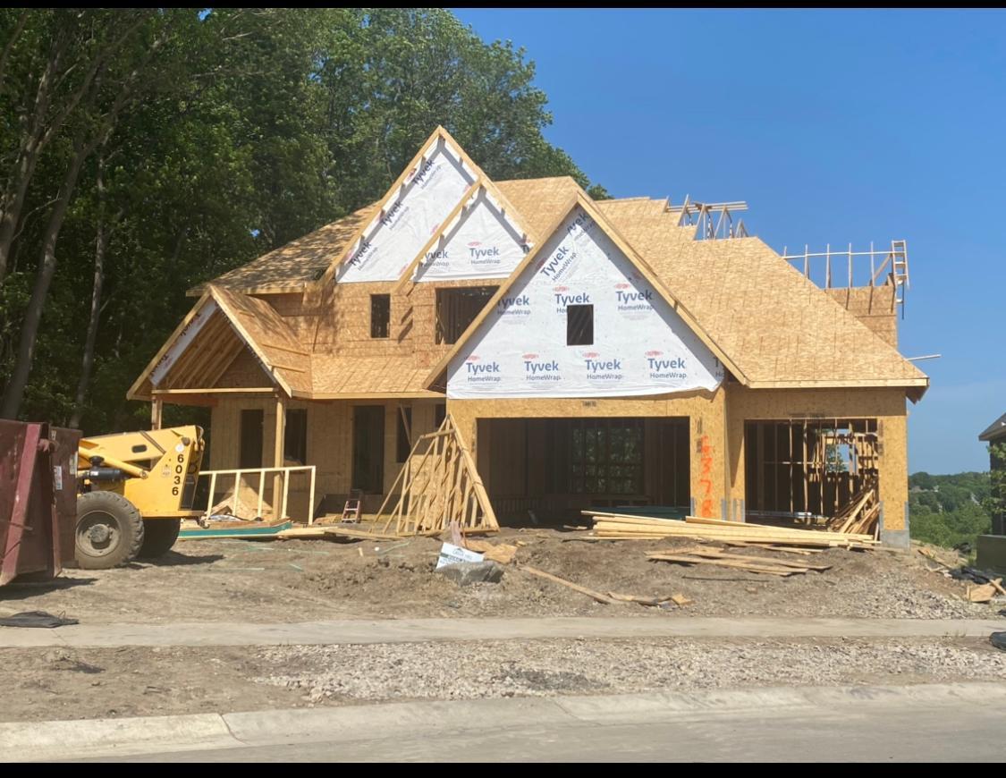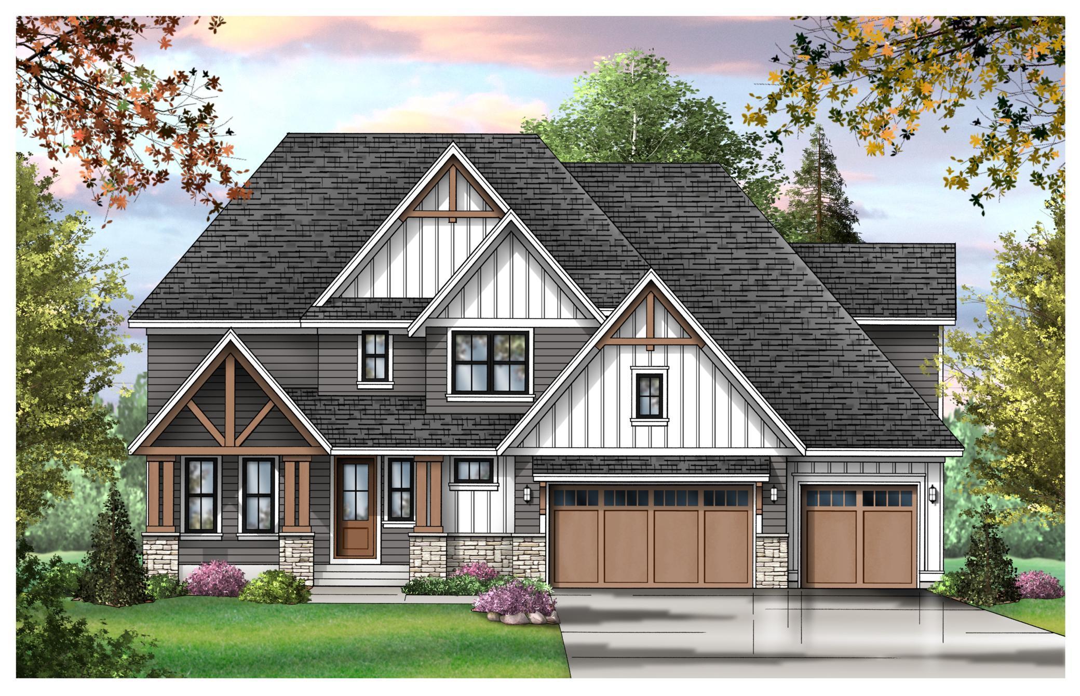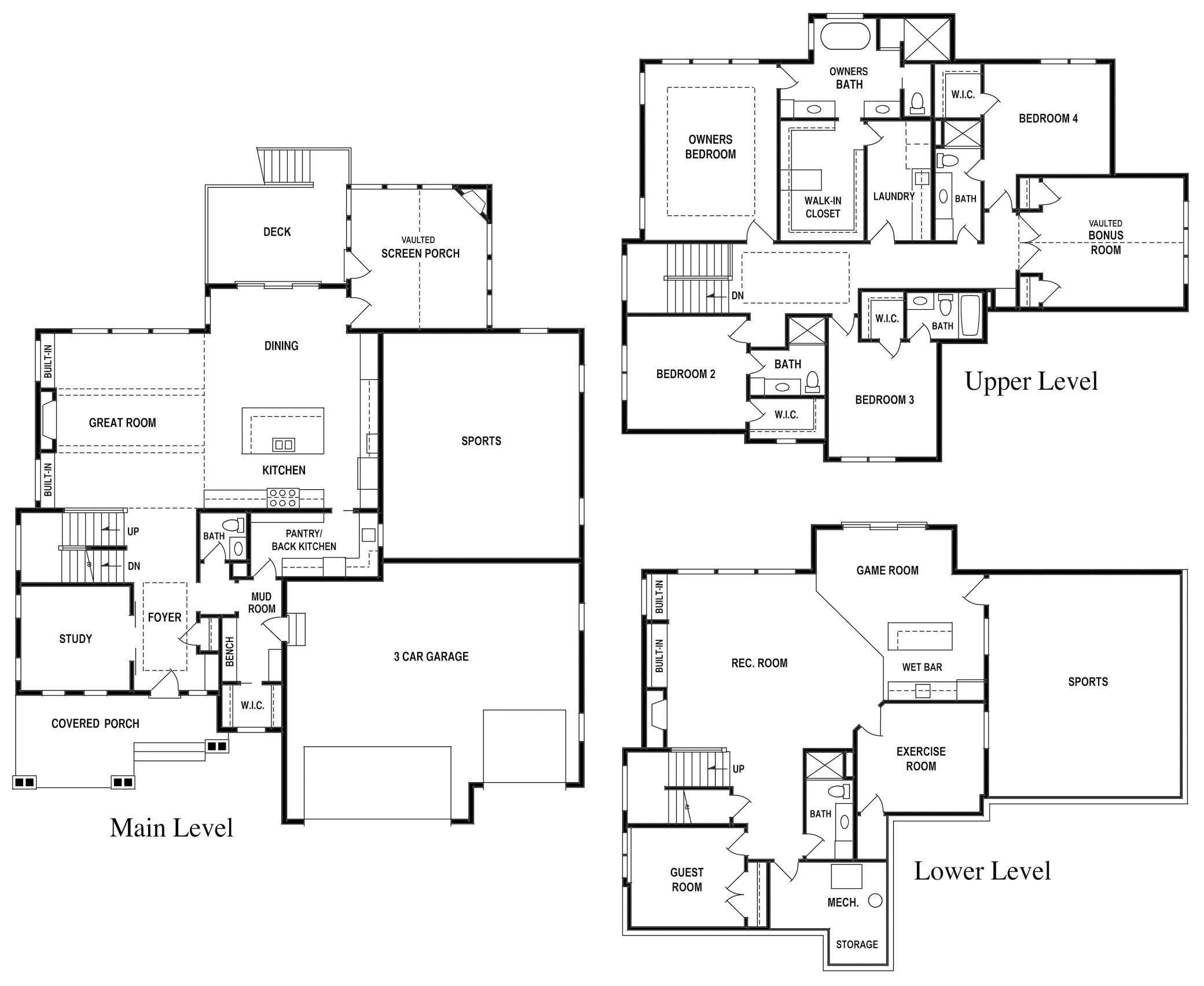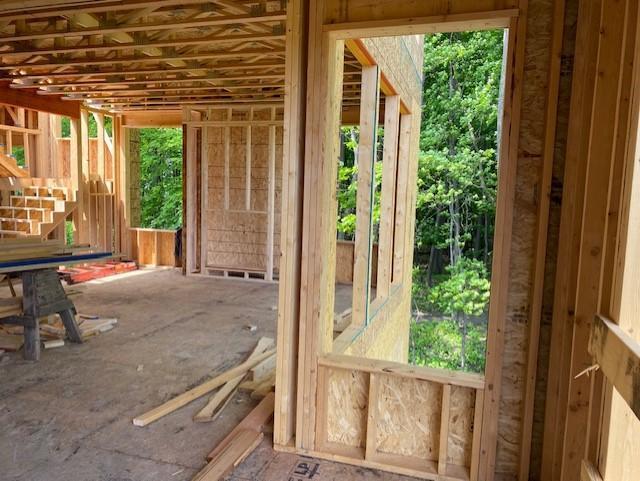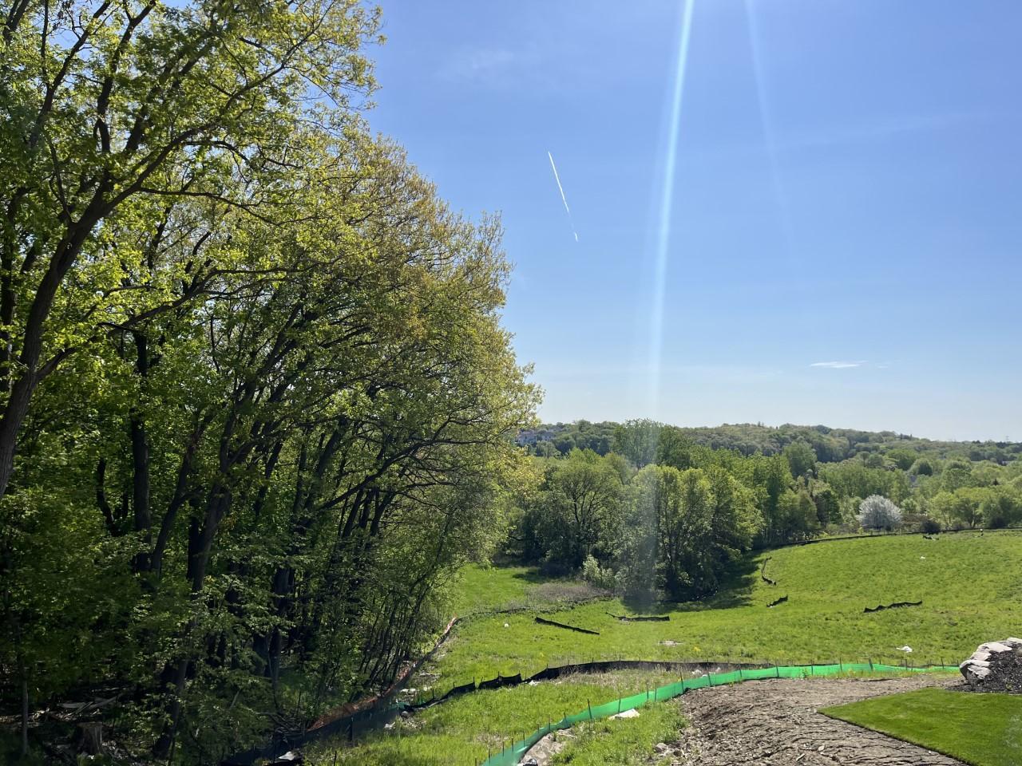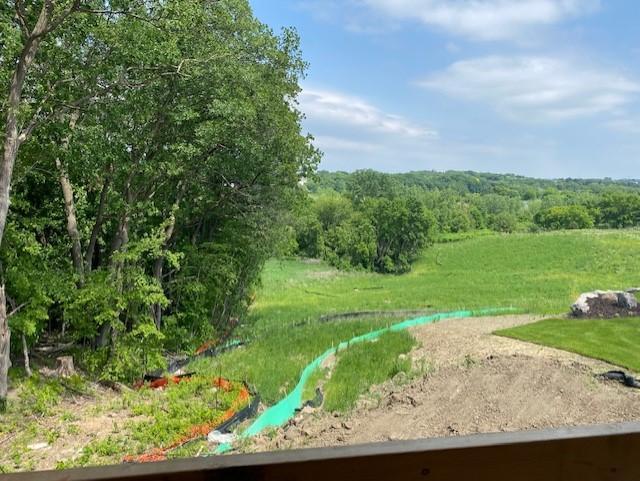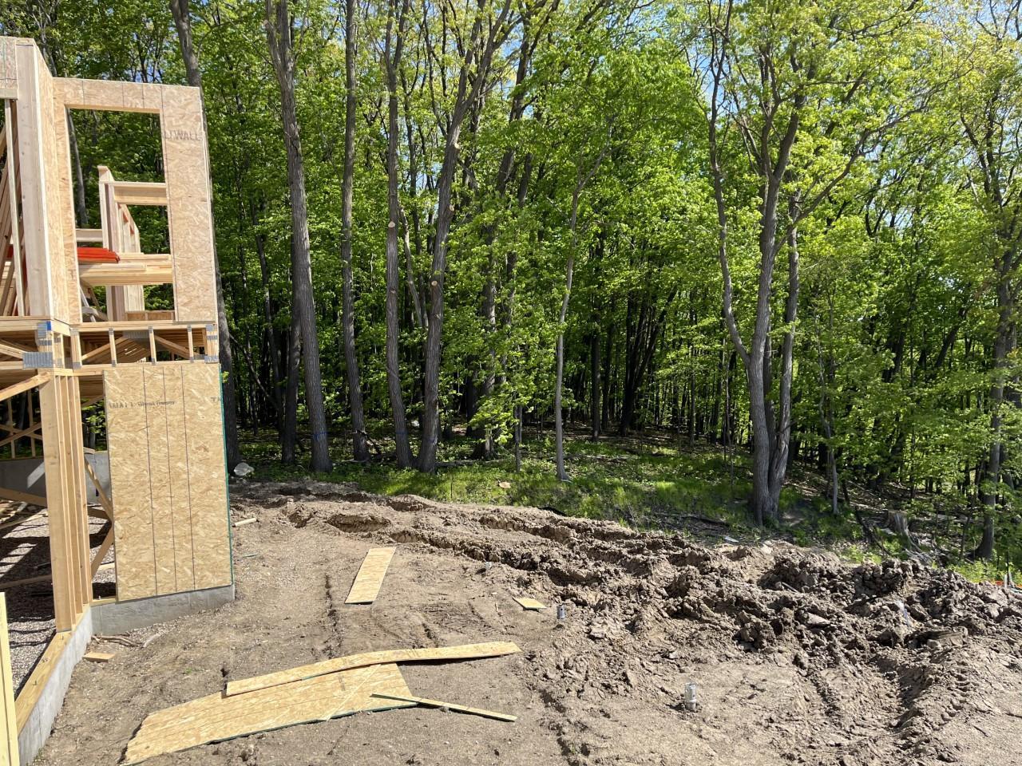6378 YUMA LANE
6378 Yuma Lane, Maple Grove, 55311, MN
-
Price: $1,875,000
-
Status type: For Sale
-
City: Maple Grove
-
Neighborhood: The Ridge At Elm Creek
Bedrooms: 5
Property Size :5680
-
Listing Agent: NST16633,NST69968
-
Property type : Single Family Residence
-
Zip code: 55311
-
Street: 6378 Yuma Lane
-
Street: 6378 Yuma Lane
Bathrooms: 6
Year: 2022
Listing Brokerage: Coldwell Banker Burnet
FEATURES
- Refrigerator
- Washer
- Dryer
- Microwave
- Exhaust Fan
- Cooktop
- Wall Oven
- Humidifier
- Air-To-Air Exchanger
DETAILS
Now under construction. The last best lot in The Ridge At Elm Creek", Creek Hill Custom homes is extremely excited to be constructing this absolutely stunning new spec/model home. Adjacent to protected park land with beautiful views this home is designed with the finest of details & finishes. Features include big picture windows, beamed ceilings, vaulted bonus room ceiling, wood floors, crown molding cabinets, solid paneled doors, wide trim, gorgeous wet bar/game & recreational room, relaxing 3 season porch with gas fireplace, maintenance free deck, formal exercise room (rubber flooring) and additional athletic court, front porch, walk through pantry with sink, numerous built in cabinets through out, full mudroom with bench, drop center & closed closet space, insulated-heated garage with floor drain, landscape package including in ground sprinkler system and so much more. Ask about additional available build sites.
INTERIOR
Bedrooms: 5
Fin ft² / Living Area: 5680 ft²
Below Ground Living: 1955ft²
Bathrooms: 6
Above Ground Living: 3725ft²
-
Basement Details: Walkout, Finished, Drain Tiled, Sump Pump, Egress Window(s), Concrete,
Appliances Included:
-
- Refrigerator
- Washer
- Dryer
- Microwave
- Exhaust Fan
- Cooktop
- Wall Oven
- Humidifier
- Air-To-Air Exchanger
EXTERIOR
Air Conditioning: Central Air
Garage Spaces: 3
Construction Materials: N/A
Foundation Size: 2070ft²
Unit Amenities:
-
- Patio
- Deck
- Porch
- Hardwood Floors
- Ceiling Fan(s)
- Walk-In Closet
- Vaulted Ceiling(s)
- Washer/Dryer Hookup
- In-Ground Sprinkler
- Exercise Room
- Paneled Doors
- Kitchen Center Island
- Master Bedroom Walk-In Closet
- French Doors
- Wet Bar
- Tile Floors
Heating System:
-
- Forced Air
- Radiant Floor
ROOMS
| Main | Size | ft² |
|---|---|---|
| Living Room | 17x19 | 289 ft² |
| Dining Room | 15x13 | 225 ft² |
| Kitchen | 20x12 | 400 ft² |
| Den | 12x12 | 144 ft² |
| Three Season Porch | 15x16 | 225 ft² |
| Lower | Size | ft² |
|---|---|---|
| Family Room | 20x19 | 400 ft² |
| Bedroom 5 | 12x11 | 144 ft² |
| Exercise Room | 14x12 | 196 ft² |
| Athletic Court | 21x25 | 441 ft² |
| Upper | Size | ft² |
|---|---|---|
| Bedroom 1 | 15x19 | 225 ft² |
| Bedroom 2 | 14x12 | 196 ft² |
| Bedroom 3 | 13x13 | 169 ft² |
| Bedroom 4 | 12x13 | 144 ft² |
| Bonus Room | 16x14 | 256 ft² |
LOT
Acres: N/A
Lot Size Dim.: -
Longitude: 45.0706
Latitude: -93.4864
Zoning: Residential-Single Family
FINANCIAL & TAXES
Tax year: 2022
Tax annual amount: $1,995
MISCELLANEOUS
Fuel System: N/A
Sewer System: City Sewer/Connected
Water System: City Water/Connected
ADITIONAL INFORMATION
MLS#: NST6165529
Listing Brokerage: Coldwell Banker Burnet

ID: 520449
Published: March 17, 2022
Last Update: March 17, 2022
Views: 177


