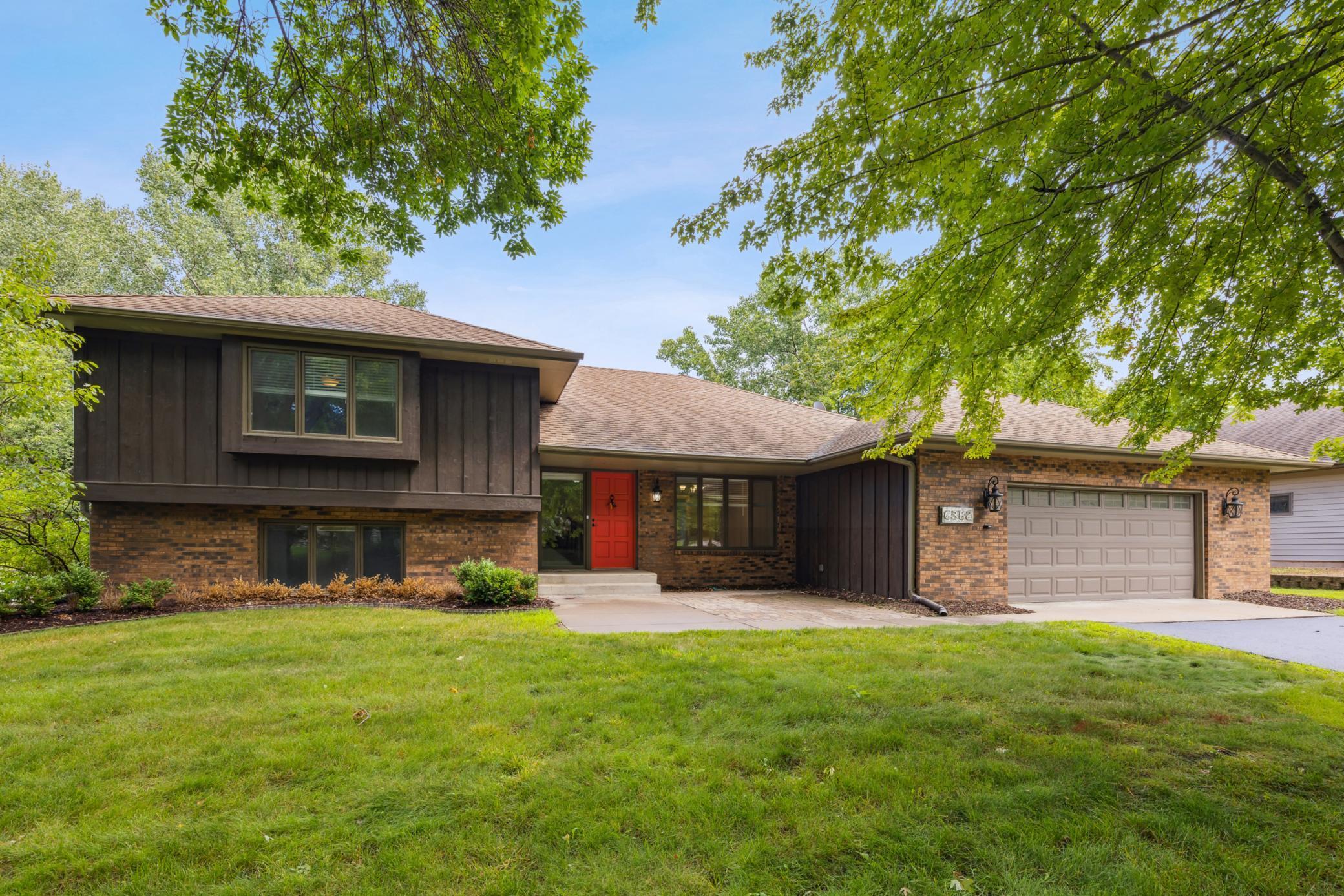6382 GOLDENROD LANE
6382 Goldenrod Lane, Maple Grove, 55369, MN
-
Price: $579,900
-
Status type: For Sale
-
City: Maple Grove
-
Neighborhood: Eagle Lake Trails
Bedrooms: 4
Property Size :3900
-
Listing Agent: NST15481,NST55802
-
Property type : Single Family Residence
-
Zip code: 55369
-
Street: 6382 Goldenrod Lane
-
Street: 6382 Goldenrod Lane
Bathrooms: 5
Year: 1984
Listing Brokerage: Realty Executives Top Results
FEATURES
- Range
- Refrigerator
- Washer
- Dryer
- Microwave
- Exhaust Fan
- Dishwasher
- Stainless Steel Appliances
DETAILS
Discover the comfort in this expansive 3,900 square foot home. With 4 generously sized bedrooms and 5 beautifully designed bathrooms, this property is ideal for those who appreciate space and style. The master suite is a true retreat, featuring a spacious walk-in closet and a private full bathroom with stunning tile work. The home offers a wealth of premium features, including a sauna for relaxation, a cozy fireplace, and a deck perfect for outdoor living. The kitchen is equipped with stainless steel appliances, ensuring both form and function. The lower level adds versatility to the home, offering an office or workout room to suit your needs. The 2-car heated garage provides convenience and comfort during the colder months. This home provides a luxurious lifestyle in a beautifully designed space.
INTERIOR
Bedrooms: 4
Fin ft² / Living Area: 3900 ft²
Below Ground Living: 1600ft²
Bathrooms: 5
Above Ground Living: 2300ft²
-
Basement Details: Drain Tiled, Finished, Full, Sump Pump, Walkout,
Appliances Included:
-
- Range
- Refrigerator
- Washer
- Dryer
- Microwave
- Exhaust Fan
- Dishwasher
- Stainless Steel Appliances
EXTERIOR
Air Conditioning: Central Air
Garage Spaces: 2
Construction Materials: N/A
Foundation Size: 1971ft²
Unit Amenities:
-
- Patio
- Kitchen Window
- Deck
- Natural Woodwork
- Hardwood Floors
- Ceiling Fan(s)
- Washer/Dryer Hookup
- Kitchen Center Island
- Tile Floors
- Primary Bedroom Walk-In Closet
Heating System:
-
- Forced Air
ROOMS
| Main | Size | ft² |
|---|---|---|
| Living Room | 14x14 | 196 ft² |
| Dining Room | 12x11 | 144 ft² |
| Kitchen | 18x14 | 324 ft² |
| Lower | Size | ft² |
|---|---|---|
| Family Room | 26x16 | 676 ft² |
| Bedroom 4 | 18x11 | 324 ft² |
| Recreation Room | 22x17 | 484 ft² |
| Office | 12x11 | 144 ft² |
| Upper | Size | ft² |
|---|---|---|
| Bedroom 1 | 17x16 | 289 ft² |
| Bedroom 2 | 12x9 | 144 ft² |
| Bedroom 3 | 12x10 | 144 ft² |
LOT
Acres: N/A
Lot Size Dim.: 85x125
Longitude: 45.07
Latitude: -93.4292
Zoning: Residential-Single Family
FINANCIAL & TAXES
Tax year: 2024
Tax annual amount: $5,761
MISCELLANEOUS
Fuel System: N/A
Sewer System: City Sewer/Connected
Water System: City Water/Connected
ADITIONAL INFORMATION
MLS#: NST7636198
Listing Brokerage: Realty Executives Top Results

ID: 3317938
Published: August 22, 2024
Last Update: August 22, 2024
Views: 17






