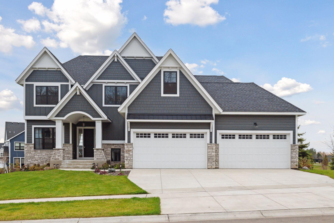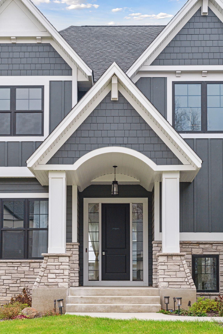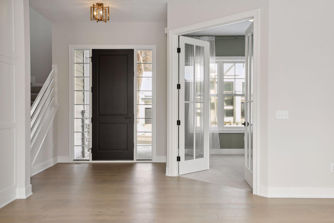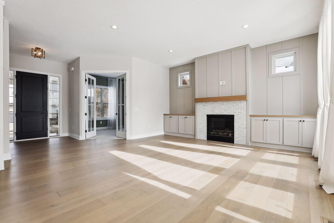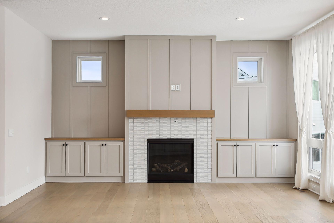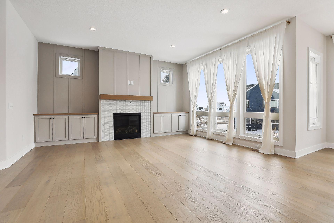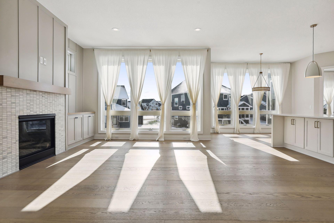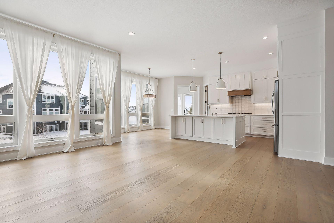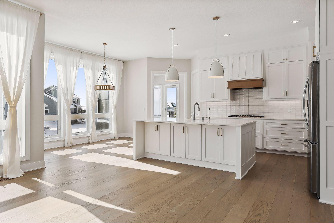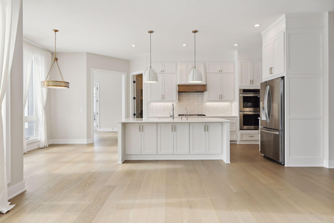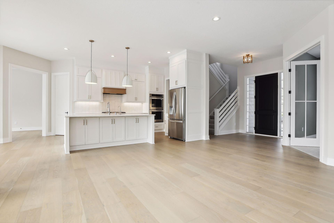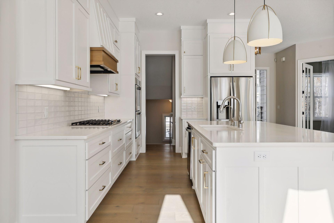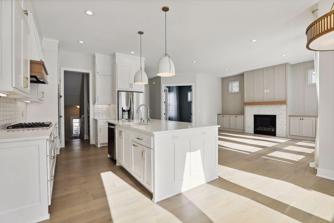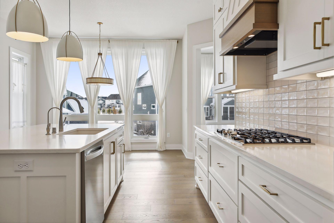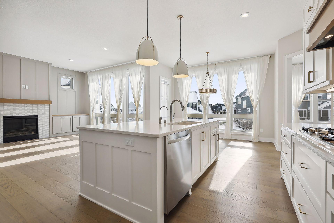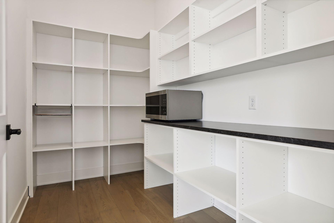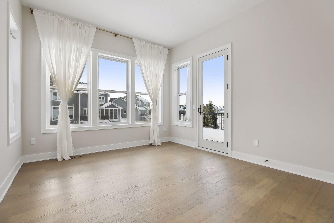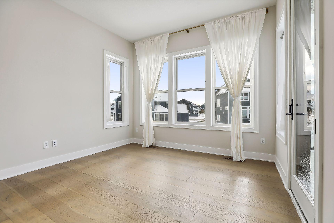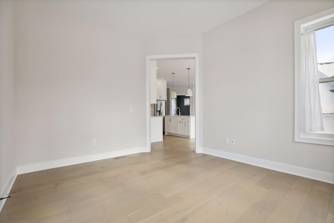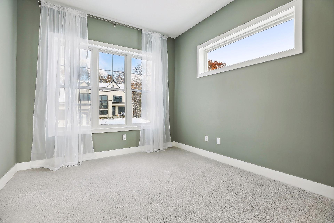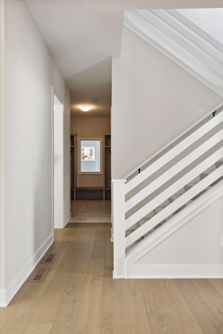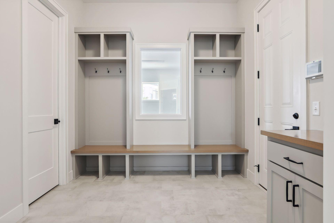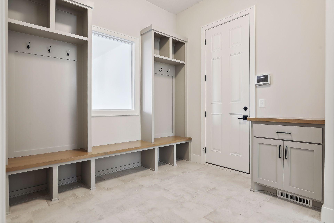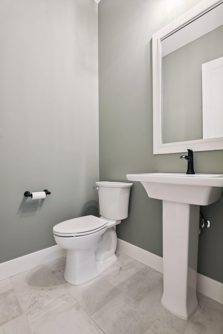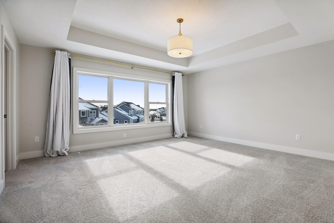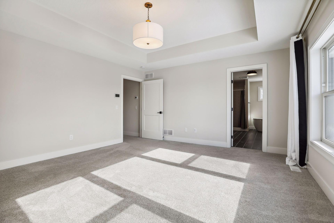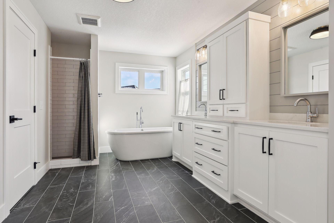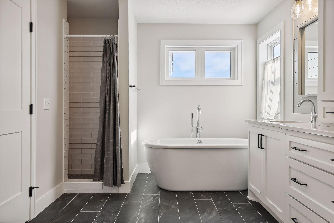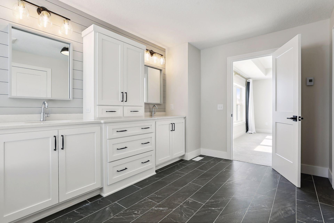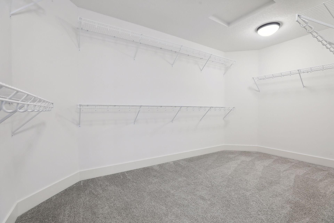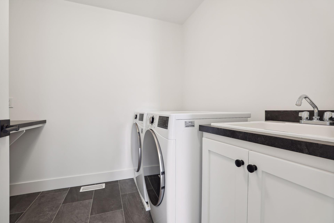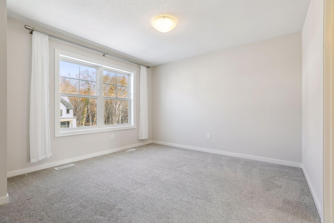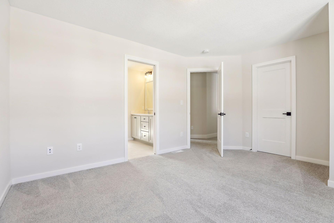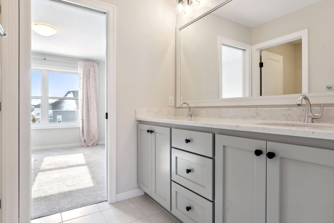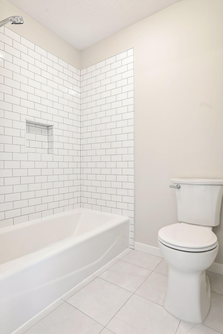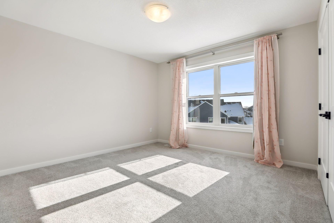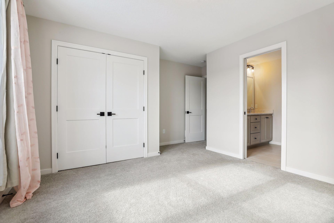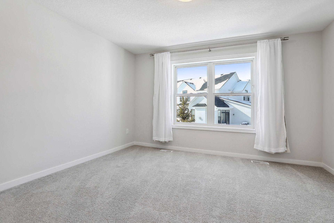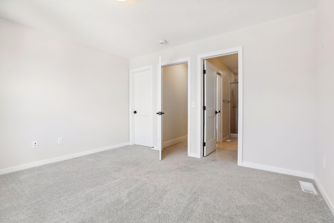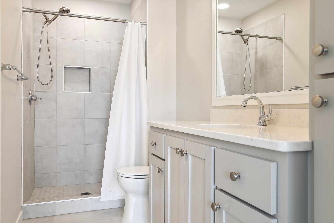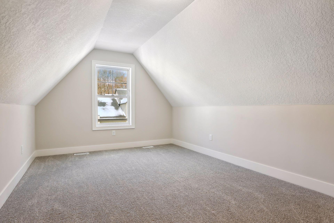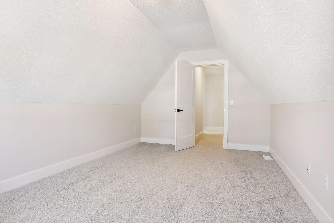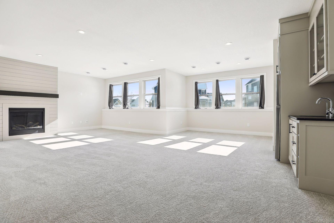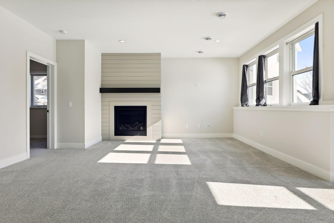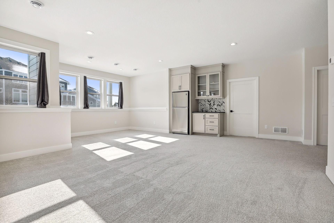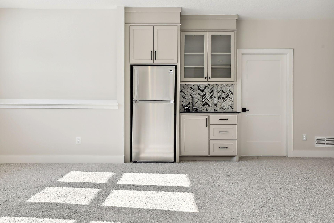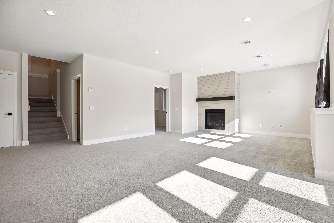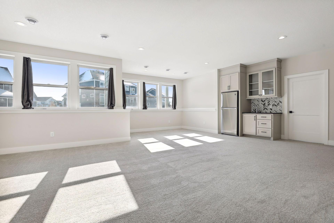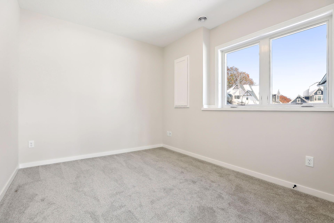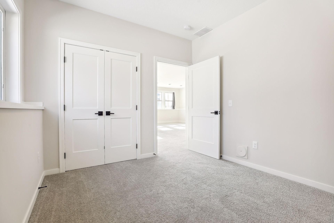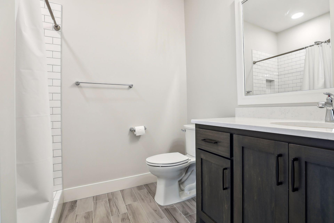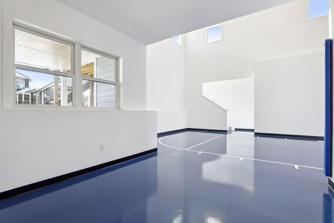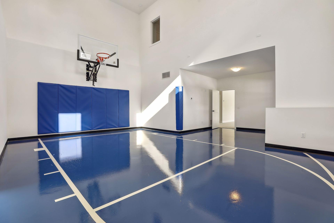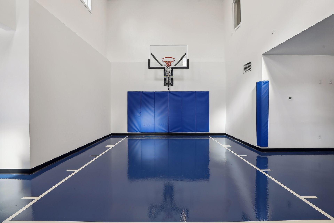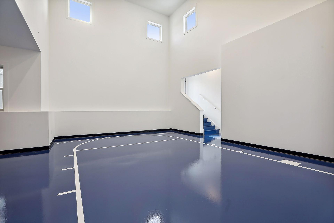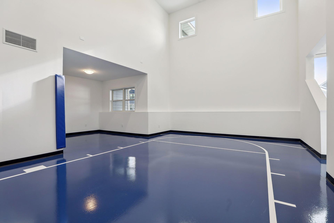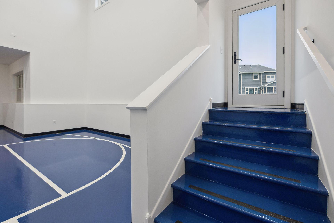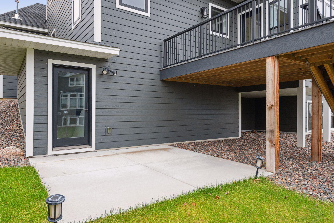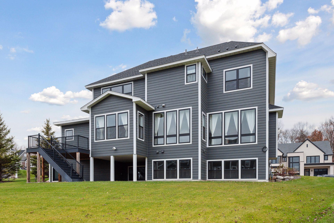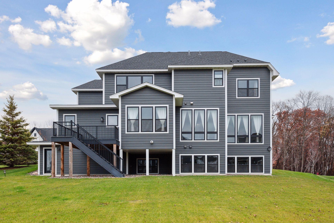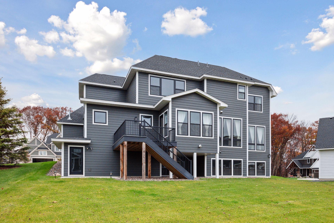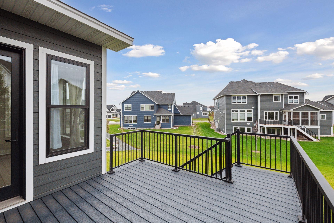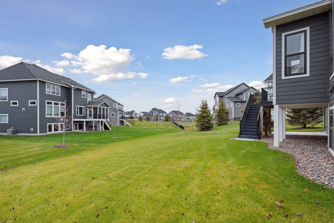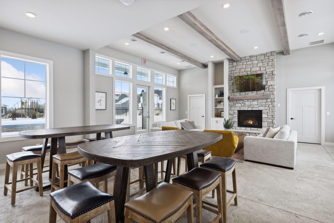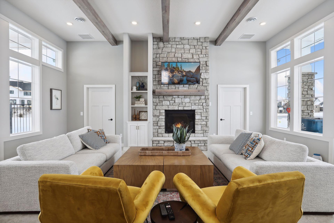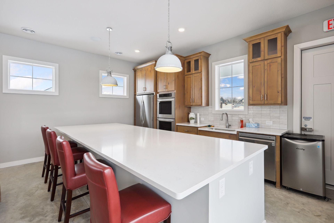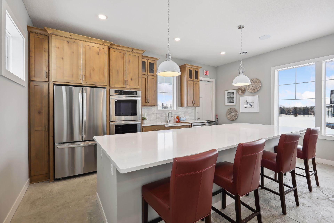6387 YUMA LANE
6387 Yuma Lane, Maple Grove, 55311, MN
-
Price: $1,350,000
-
Status type: For Sale
-
City: Maple Grove
-
Neighborhood: The Ridge At Elm Creek
Bedrooms: 5
Property Size :5094
-
Listing Agent: NST16633,NST44895
-
Property type : Single Family Residence
-
Zip code: 55311
-
Street: 6387 Yuma Lane
-
Street: 6387 Yuma Lane
Bathrooms: 5
Year: 2022
Listing Brokerage: Coldwell Banker Burnet
DETAILS
Like new, executive home built by NIH in the highly-acclaimed and nearly-complete neighborhood of the Ridge at Elm Creek! Airy & southern light-filled main floor features soaring 10ft ceilings, chef's kitchen w/ walk-in pantry, relaxing sunroom, exquisite study, informal dining room, and spacious mudroom w/built-ins and 1/2 bath. Upper level features owner's suite w/ luxurious bath (w/ heated tiles) & walk-in closet, 2 bedrooms w/Jack-Jill bath and 4th bedroom w/private bath, 2nd floor laundry, versatile bonus room. Lower level features lofty 9ft ceilings, oversized sport court (w/walkout door), exercise area, wet bar, family room, rec area, 5th bedroom & 5th bath. Insulated 4-car garage w/rough-ins for heater & EV charging. Fiber optic ready for gigabit internet speeds w/ethernet port in every room. Central RO water system to kitchen & wet bar. Enjoy the neighborhood pool, clubhouse, scenic walks, and proximity to Wayzata schools! Quick occupancy available!!
INTERIOR
Bedrooms: 5
Fin ft² / Living Area: 5094 ft²
Below Ground Living: 1802ft²
Bathrooms: 5
Above Ground Living: 3292ft²
-
Basement Details: Daylight/Lookout Windows, Drain Tiled, Finished, Walkout,
Appliances Included:
-
EXTERIOR
Air Conditioning: Central Air
Garage Spaces: 4
Construction Materials: N/A
Foundation Size: 1908ft²
Unit Amenities:
-
Heating System:
-
ROOMS
| Main | Size | ft² |
|---|---|---|
| Great Room | 17x14 | 289 ft² |
| Informal Dining Room | 13x10 | 169 ft² |
| Kitchen | 13x10 | 169 ft² |
| Study | 12x11 | 144 ft² |
| Sun Room | 12x12 | 144 ft² |
| Lower | Size | ft² |
|---|---|---|
| Family Room | 28x17 | 784 ft² |
| Bedroom 5 | 12x10 | 144 ft² |
| Exercise Room | 12x11 | 144 ft² |
| Athletic Court | 27x18 | 729 ft² |
| Upper | Size | ft² |
|---|---|---|
| Bedroom 1 | 16x15 | 256 ft² |
| Bedroom 2 | 13x12 | 169 ft² |
| Bedroom 3 | 12x12 | 144 ft² |
| Bedroom 4 | 12x12 | 144 ft² |
| Bonus Room | 22x10 | 484 ft² |
LOT
Acres: N/A
Lot Size Dim.: 111x130x73x142
Longitude: 45.0703
Latitude: -93.4874
Zoning: Residential-Single Family
FINANCIAL & TAXES
Tax year: 2024
Tax annual amount: $14,263
MISCELLANEOUS
Fuel System: N/A
Sewer System: City Sewer/Connected
Water System: City Water/Connected
ADITIONAL INFORMATION
MLS#: NST7579968
Listing Brokerage: Coldwell Banker Burnet

ID: 2857083
Published: December 31, 1969
Last Update: April 23, 2024
Views: 68


