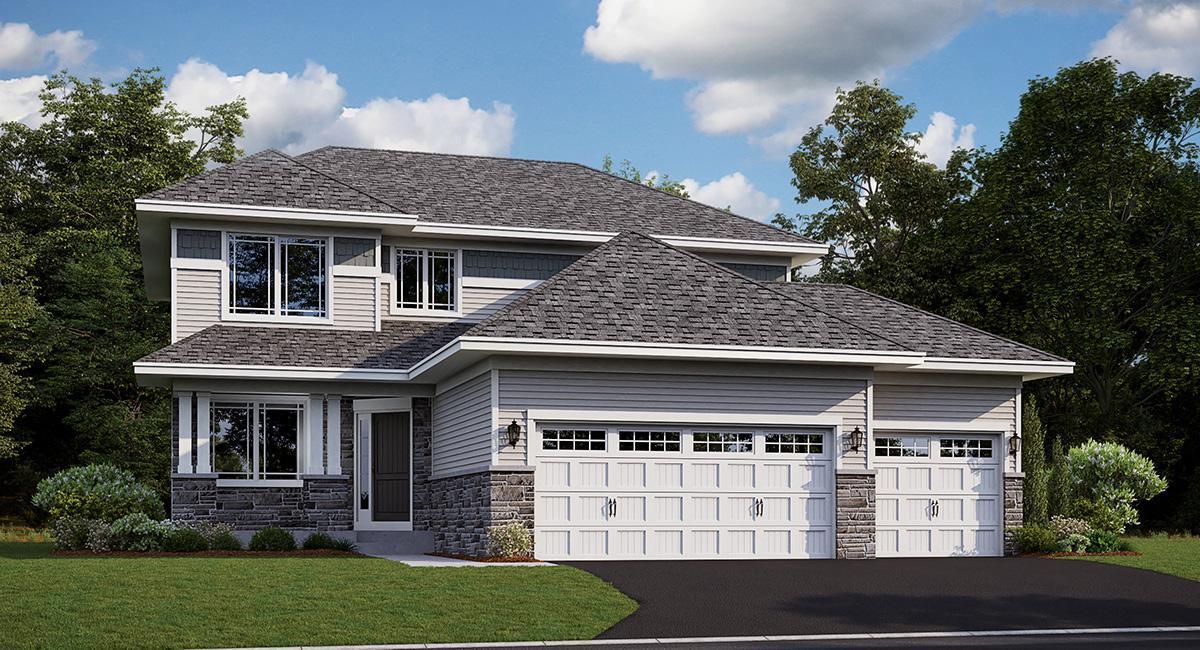6394 AGATE TRAIL
6394 Agate Trail, Inver Grove Heights, 55077, MN
-
Price: $737,175
-
Status type: For Sale
-
City: Inver Grove Heights
-
Neighborhood: N/A
Bedrooms: 4
Property Size :2609
-
Listing Agent: NST10379,NST82558
-
Property type : Single Family Residence
-
Zip code: 55077
-
Street: 6394 Agate Trail
-
Street: 6394 Agate Trail
Bathrooms: 3
Year: 2022
Listing Brokerage: Lennar Sales Corp
FEATURES
- Refrigerator
- Microwave
- Exhaust Fan
- Dishwasher
- Disposal
- Cooktop
- Wall Oven
- Humidifier
- Air-To-Air Exchanger
DETAILS
Our beautiful Springfield floorplan with all the bells and whistles!! Complete in November 2022. Gourmet kitchen with double ovens, gas fireplace, main floor office, irrigation, landscaping, etc! The list is endless and it's all located in the beautiful neighborhood of Enclave at Settler's Ridge! Eagan schools!! Completed pictures are of a model of the same floorplan with similar finishes.
INTERIOR
Bedrooms: 4
Fin ft² / Living Area: 2609 ft²
Below Ground Living: N/A
Bathrooms: 3
Above Ground Living: 2609ft²
-
Basement Details: Drain Tiled, Sump Pump, Concrete, Daylight/Lookout Windows,
Appliances Included:
-
- Refrigerator
- Microwave
- Exhaust Fan
- Dishwasher
- Disposal
- Cooktop
- Wall Oven
- Humidifier
- Air-To-Air Exchanger
EXTERIOR
Air Conditioning: Central Air
Garage Spaces: 3
Construction Materials: N/A
Foundation Size: 1214ft²
Unit Amenities:
-
- Kitchen Window
- Porch
- Hardwood Floors
- Walk-In Closet
- Local Area Network
- Washer/Dryer Hookup
- Multiple Phone Lines
- Tile Floors
Heating System:
-
- Forced Air
ROOMS
| Main | Size | ft² |
|---|---|---|
| Dining Room | 12x11 | 144 ft² |
| Family Room | 16x20 | 256 ft² |
| Kitchen | 23x32 | 529 ft² |
| Study | 11x12 | 121 ft² |
| Mud Room | 6x6 | 36 ft² |
| Upper | Size | ft² |
|---|---|---|
| Bedroom 1 | 15x17 | 225 ft² |
| Bedroom 2 | 11x10 | 121 ft² |
| Bedroom 3 | 11x10 | 121 ft² |
| Bedroom 4 | 10x13 | 100 ft² |
| Laundry | 10x8 | 100 ft² |
LOT
Acres: N/A
Lot Size Dim.: 170x65
Longitude: 44.8571
Latitude: -93.0878
Zoning: Residential-Single Family
FINANCIAL & TAXES
Tax year: 2022
Tax annual amount: N/A
MISCELLANEOUS
Fuel System: N/A
Sewer System: City Sewer/Connected
Water System: City Water/Connected
ADITIONAL INFORMATION
MLS#: NST6203541
Listing Brokerage: Lennar Sales Corp

ID: 778386
Published: May 27, 2022
Last Update: May 27, 2022
Views: 80


















