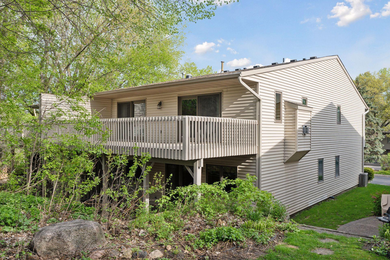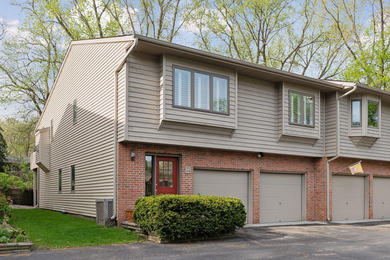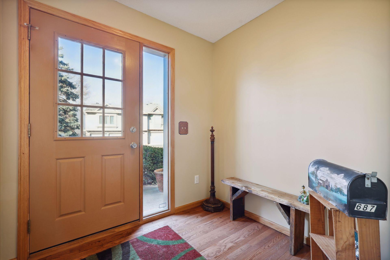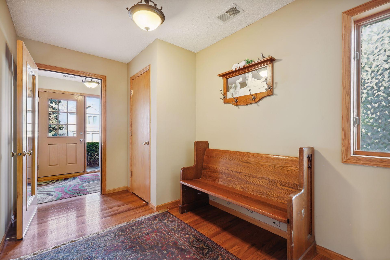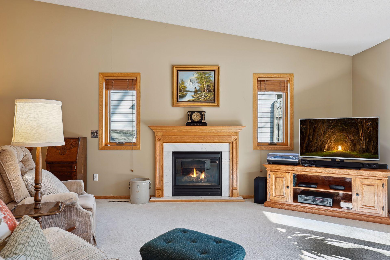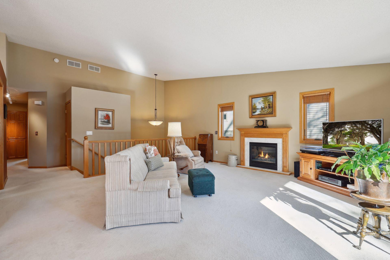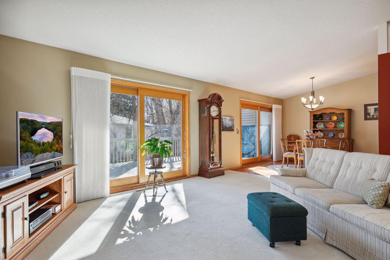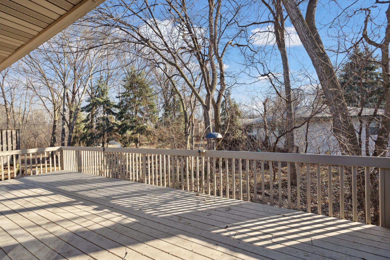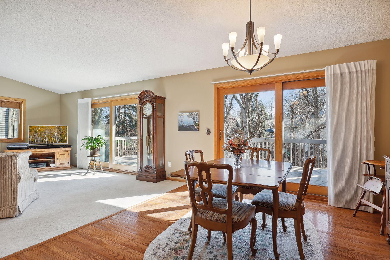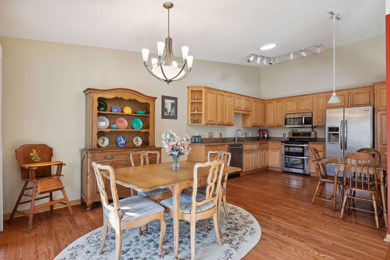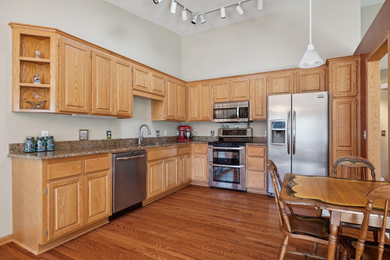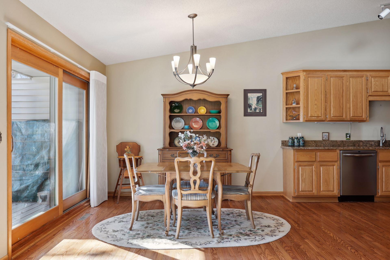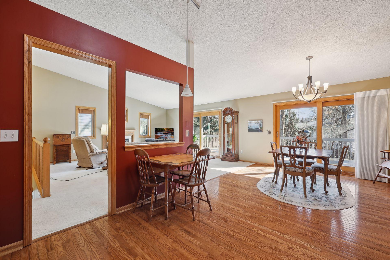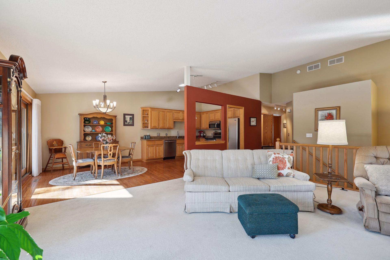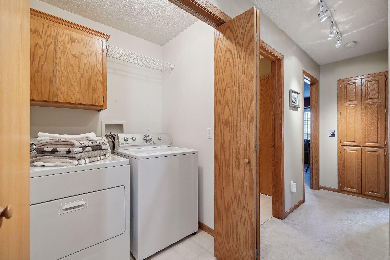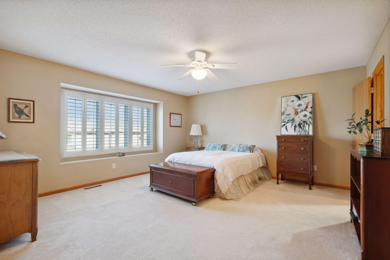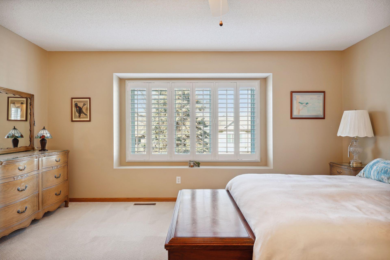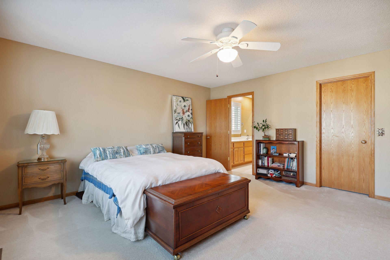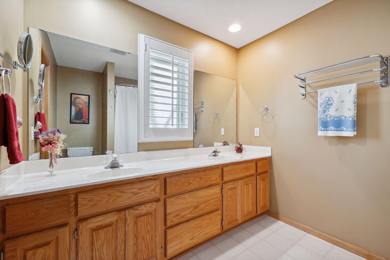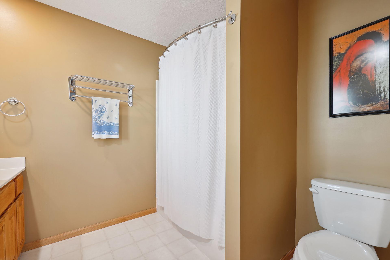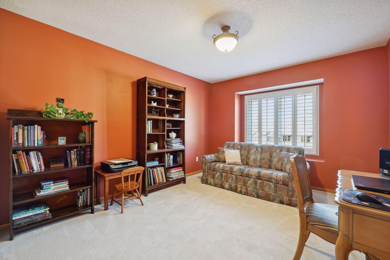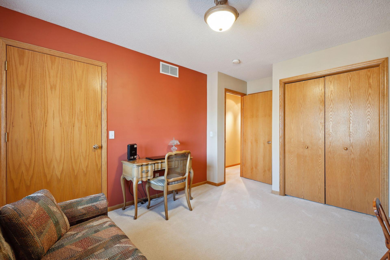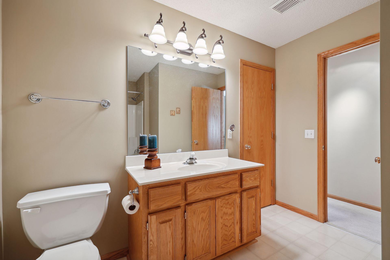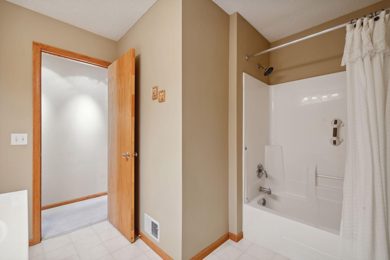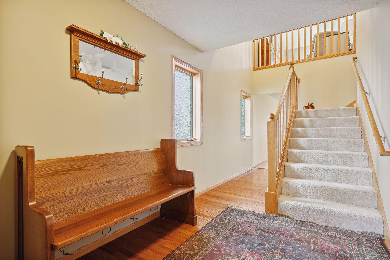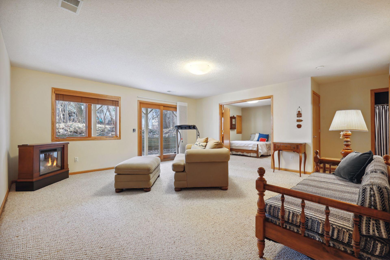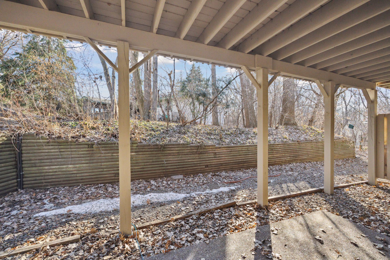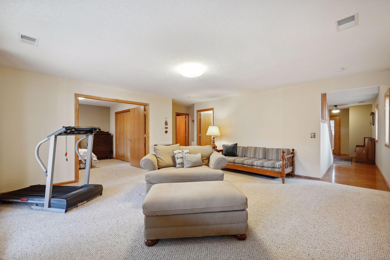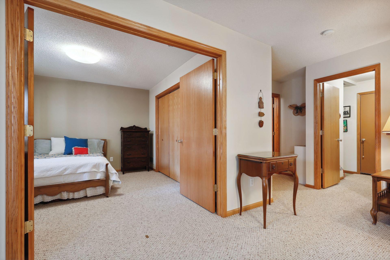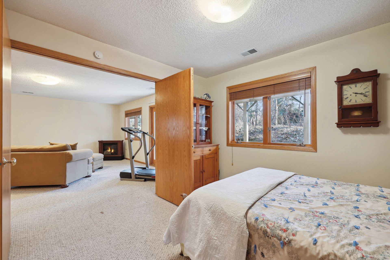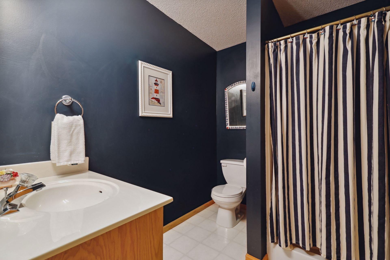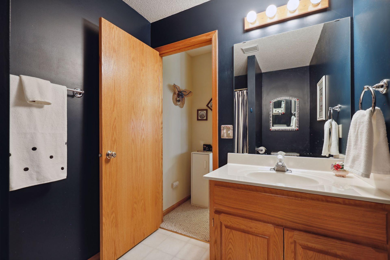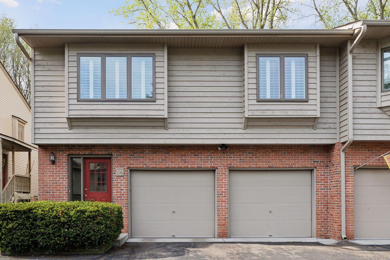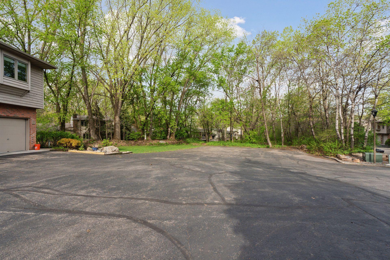64 GARDEN DRIVE
64 Garden Drive, Burnsville, 55337, MN
-
Price: $349,900
-
Status type: For Sale
-
City: Burnsville
-
Neighborhood: Spyglass Hills Garden Homes 9th Add
Bedrooms: 3
Property Size :2456
-
Listing Agent: NST16633,NST38696
-
Property type : Townhouse Side x Side
-
Zip code: 55337
-
Street: 64 Garden Drive
-
Street: 64 Garden Drive
Bathrooms: 3
Year: 1998
Listing Brokerage: Coldwell Banker Burnet
FEATURES
- Range
- Refrigerator
- Washer
- Dryer
- Microwave
- Dishwasher
- Water Softener Owned
DETAILS
This imaginative and very appealing END UNIT floor plan offers solutions and options for many living situations. The foyer has a beautiful, open and turned staircase that goes up OR you can go straight forward to enter the ground level living space. All finished 2456 square feet are above ground. Forget the typical “basement with egress windows" feel. Natural light flows through this home. The ceilings are vaulted upstairs and are 8 feet with no soffits on the ground level. All 3 baths are full or ¾. Numerous closets are throughout. Huge kitchen and dining plus living room w/ gas fireplace are full of natural light and nature views - and access to them. Excellent quality finishes include real wood flooring, granite tops in KT, new high-end windows upstairs and many have top choice window treatments. Three extra wide sliders take you to a deck or patio where nature greets and privacy is yours. Builder had a vision! You must see this to appreciate!
INTERIOR
Bedrooms: 3
Fin ft² / Living Area: 2456 ft²
Below Ground Living: N/A
Bathrooms: 3
Above Ground Living: 2456ft²
-
Basement Details: None,
Appliances Included:
-
- Range
- Refrigerator
- Washer
- Dryer
- Microwave
- Dishwasher
- Water Softener Owned
EXTERIOR
Air Conditioning: Central Air
Garage Spaces: 2
Construction Materials: N/A
Foundation Size: 1500ft²
Unit Amenities:
-
- Deck
- Natural Woodwork
- Hardwood Floors
- Vaulted Ceiling(s)
Heating System:
-
- Forced Air
ROOMS
| Upper | Size | ft² |
|---|---|---|
| Living Room | 18 X 17 | 324 ft² |
| Dining Room | 12 X 10 | 144 ft² |
| Kitchen | 12 X 12 | 144 ft² |
| Bedroom 1 | 16 X 15 | 256 ft² |
| Bedroom 2 | 13 X 11 | 169 ft² |
| Deck | 30 X 12 | 900 ft² |
| Main | Size | ft² |
|---|---|---|
| Family Room | 18 X 17 | 324 ft² |
| Bedroom 3 | 12 X 11 | 144 ft² |
LOT
Acres: N/A
Lot Size Dim.: N/A
Longitude: 44.7576
Latitude: -93.2638
Zoning: Residential-Single Family
FINANCIAL & TAXES
Tax year: 2024
Tax annual amount: $3,924
MISCELLANEOUS
Fuel System: N/A
Sewer System: City Sewer/Connected
Water System: City Water/Connected
ADITIONAL INFORMATION
MLS#: NST7337491
Listing Brokerage: Coldwell Banker Burnet

ID: 2725761
Published: December 31, 1969
Last Update: March 05, 2024
Views: 50


