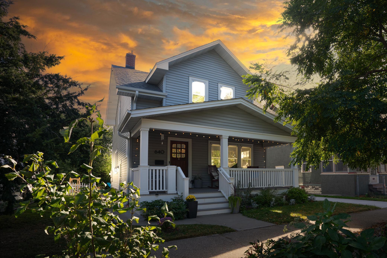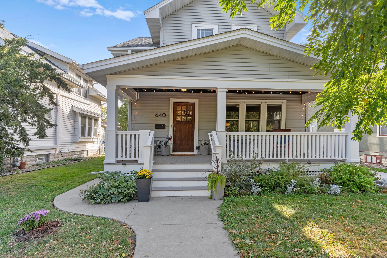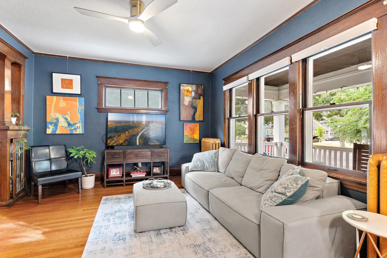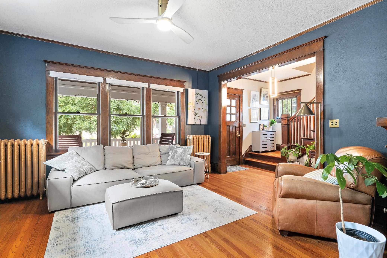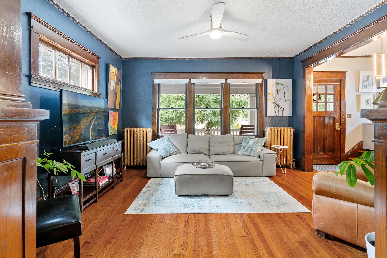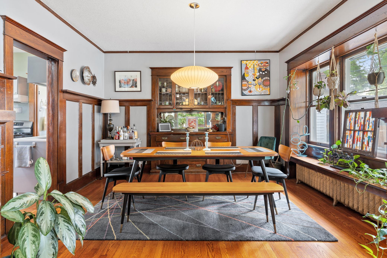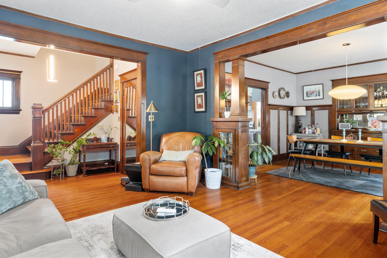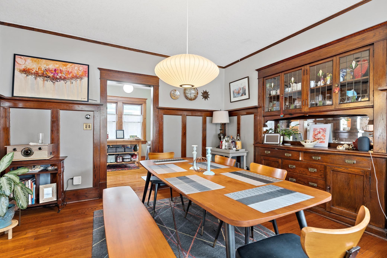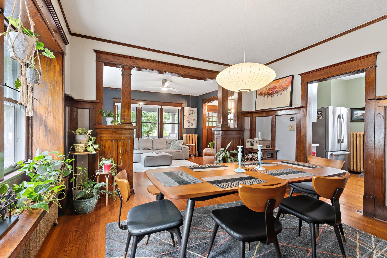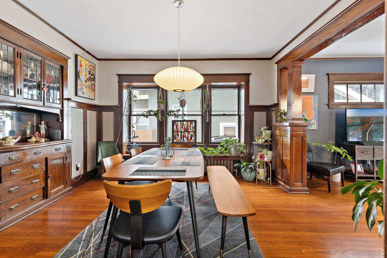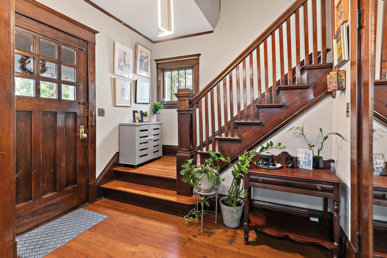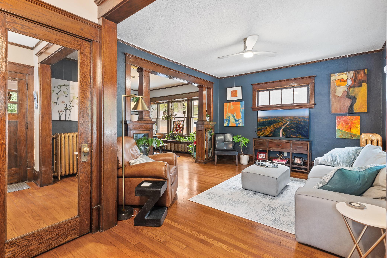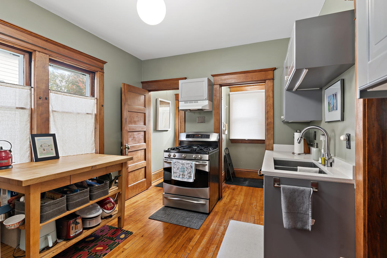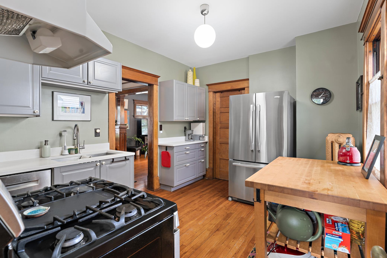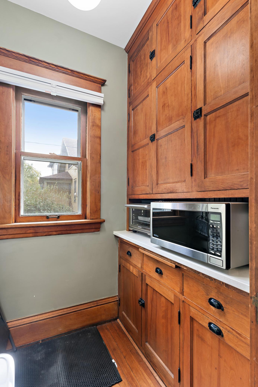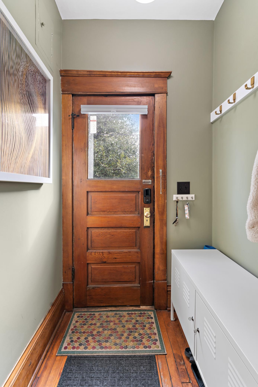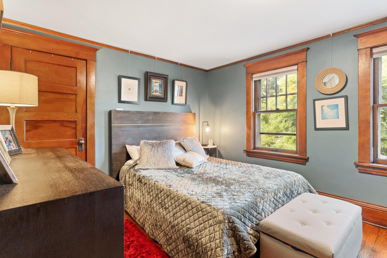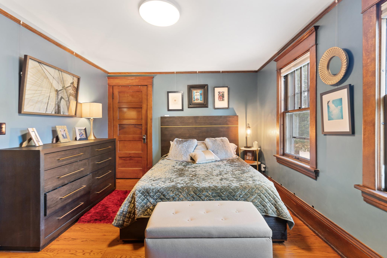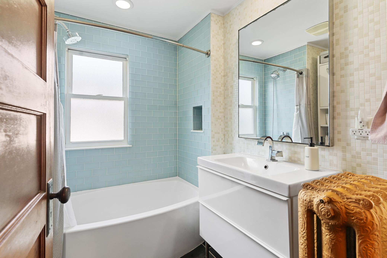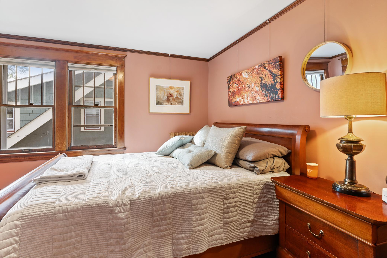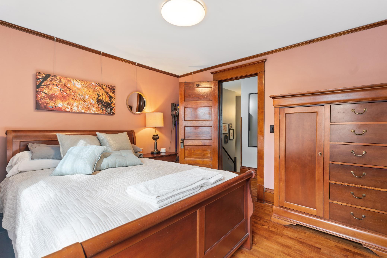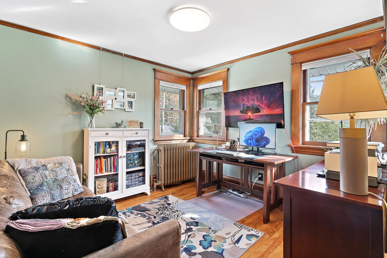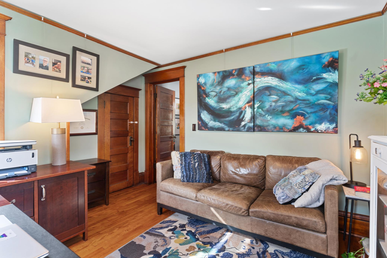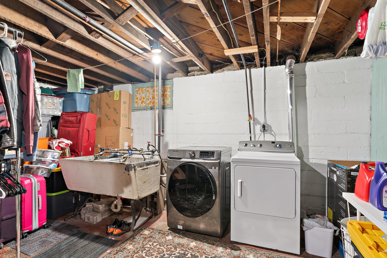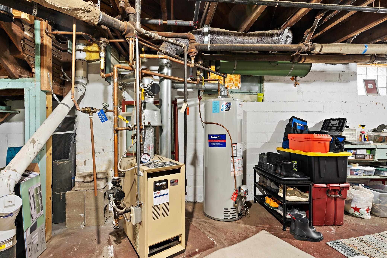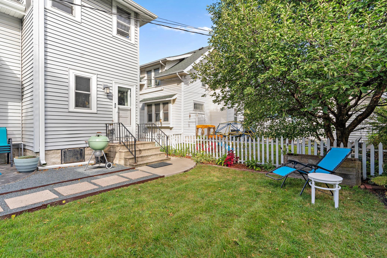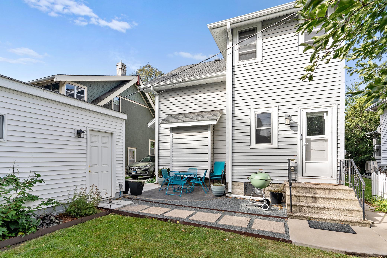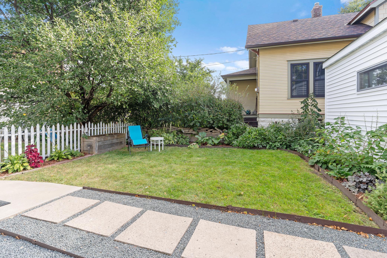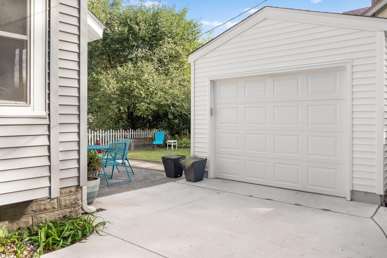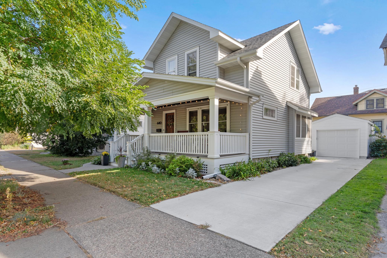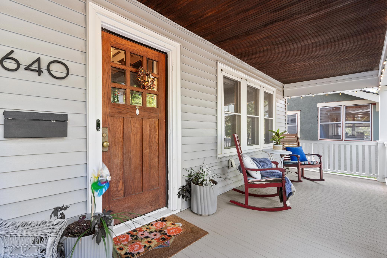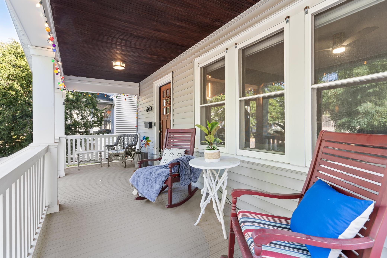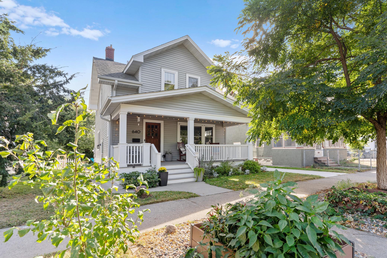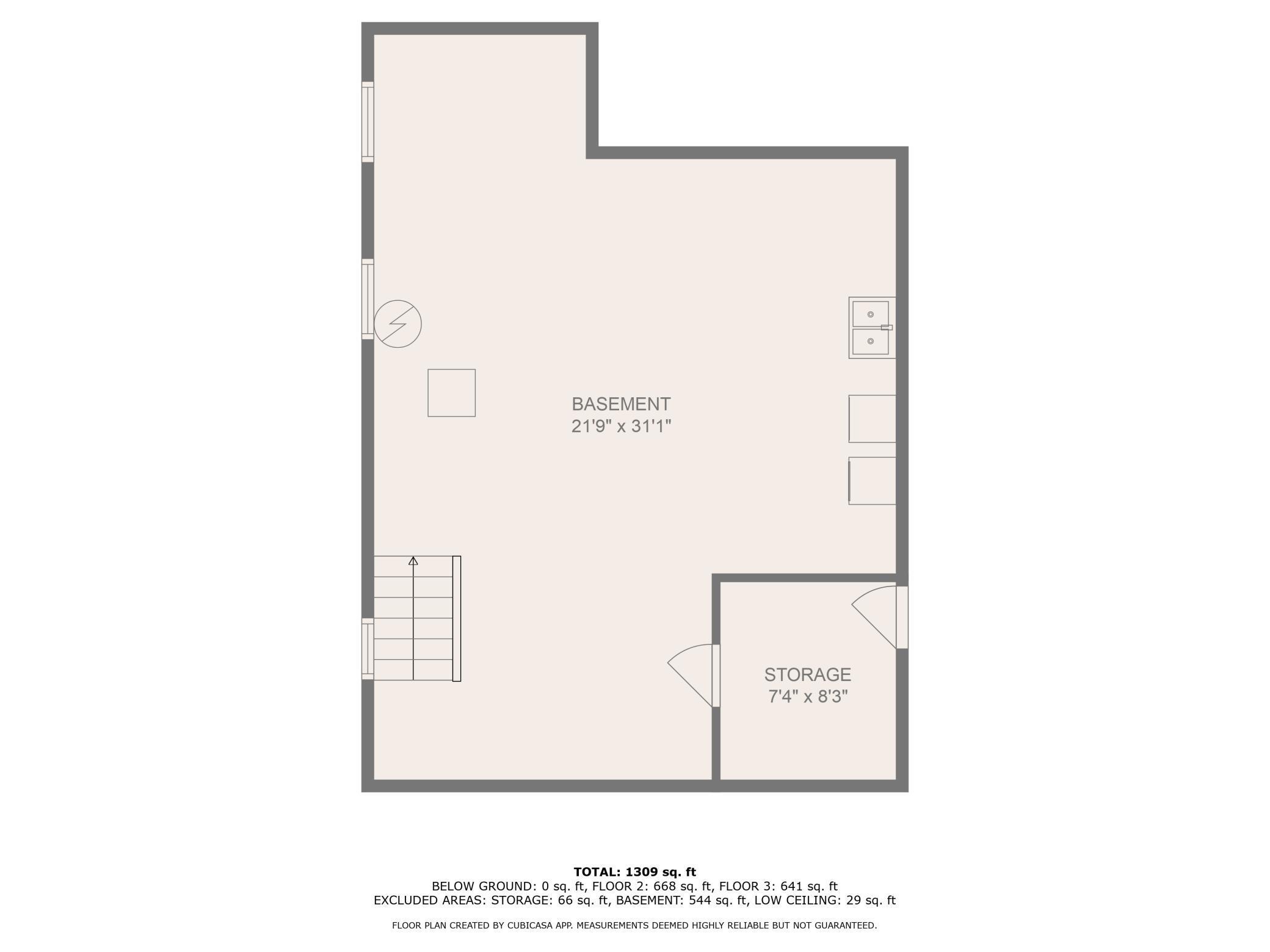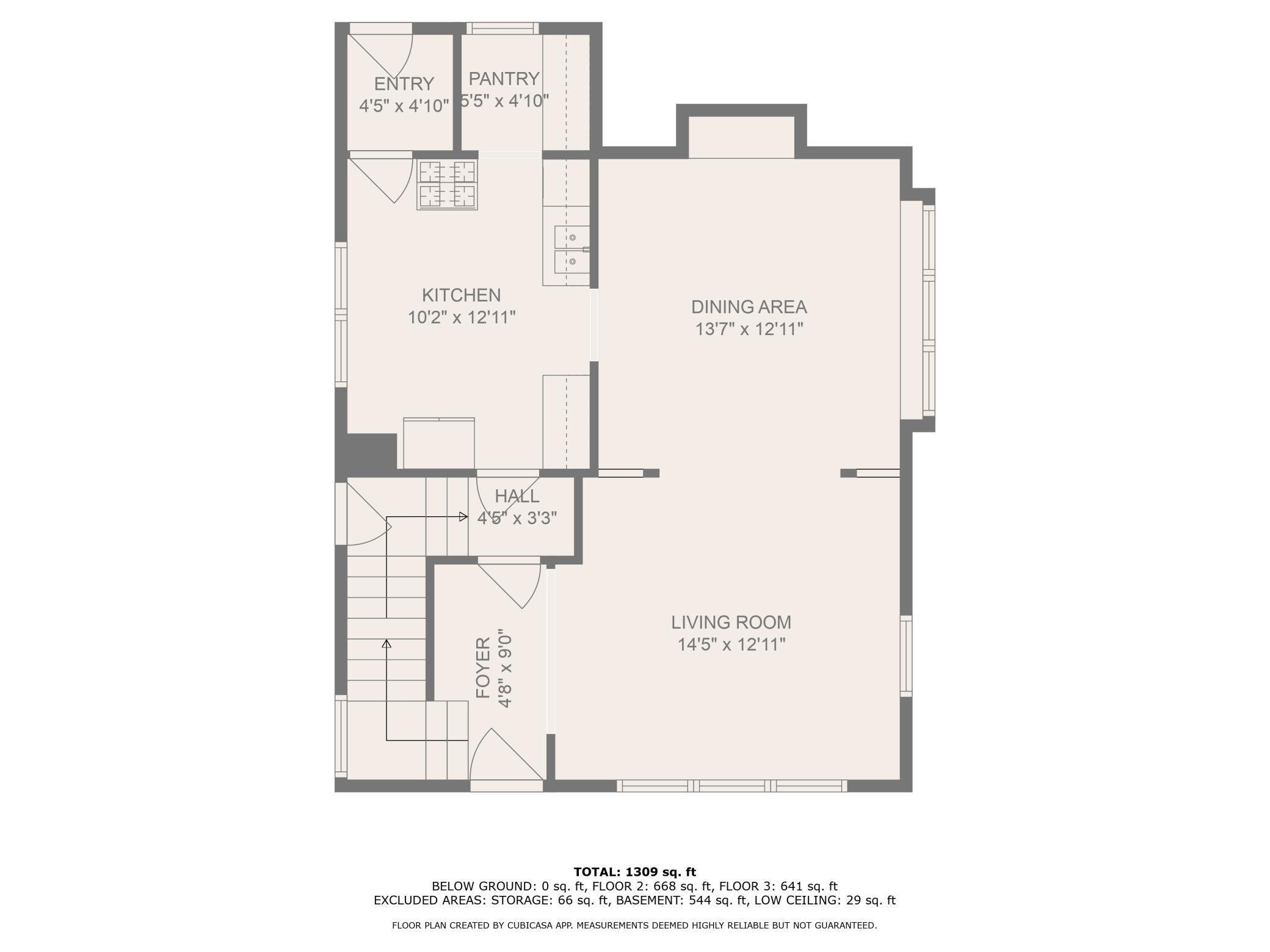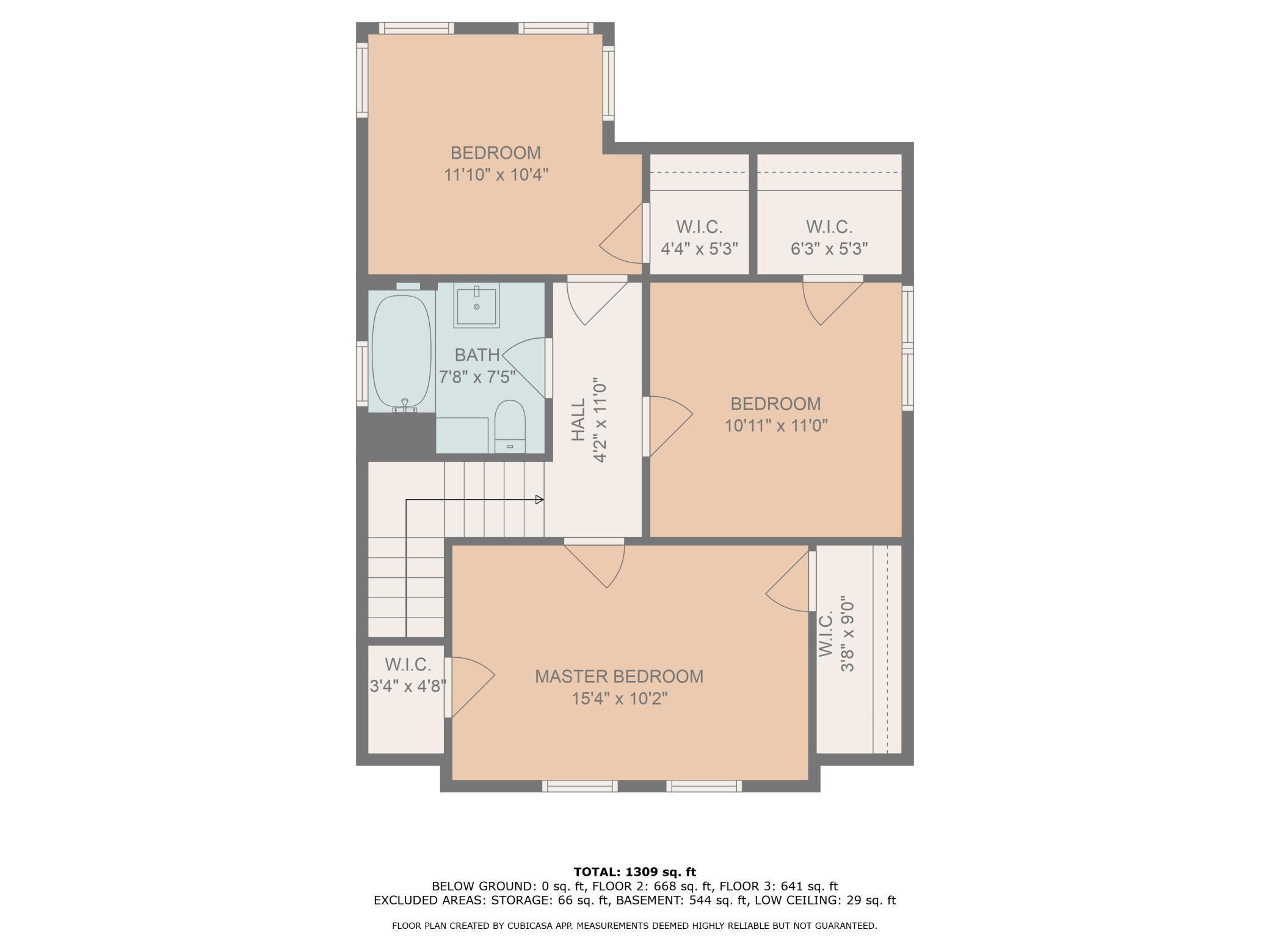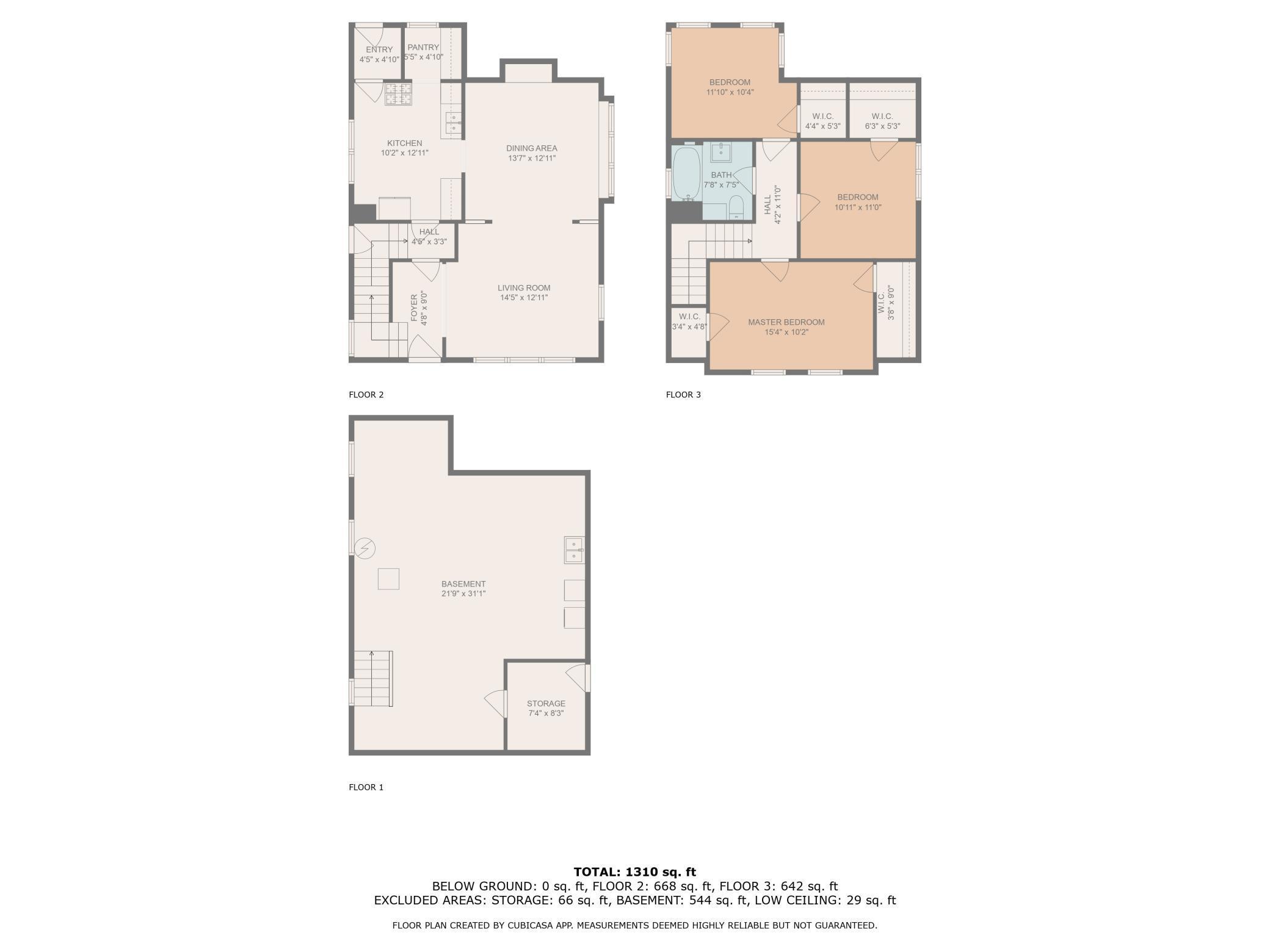640 SIMPSON STREET
640 Simpson Street, Saint Paul, 55104, MN
-
Price: $324,900
-
Status type: For Sale
-
City: Saint Paul
-
Neighborhood: Hamline-Midway
Bedrooms: 3
Property Size :1310
-
Listing Agent: NST49072,NST213408
-
Property type : Single Family Residence
-
Zip code: 55104
-
Street: 640 Simpson Street
-
Street: 640 Simpson Street
Bathrooms: 1
Year: 1915
Listing Brokerage: North Coast Realty
FEATURES
- Range
- Refrigerator
- Washer
- Dryer
- Microwave
- Dishwasher
- Disposal
- Gas Water Heater
- Stainless Steel Appliances
DETAILS
Welcome home to this beautifully updated and maintained Craftsman home with amazing curb appeal in the Hamline-Midway neighborhood! This home features an abundance of charm from the early 20th century featuring original woodwork, built-ins, and hardwood floors throughout. It also boasts new ceiling fans and lighting fixtures from Creative Lighting. The updated kitchen shows off new cabinets, a range hood and a butcher block storage unit with extra counter space that will stay with the property. The three bedrooms all feature abundant closet space, with the primary having dual closets. The updated bathroom shows some great tile work and keeps you toasty all winter long with heated floors! The reimagined backyard features a gorgeous new stamped and dyed concrete patio as well as a modern looking walkway to the newly built garage with a freshly poured driveway. An array of perennials around the home, as well as new sod provide lush greenscapes for a small lot, giving you a backyard you can escape in. The raised beds out front feature fresh fruit and veggies so your green thumb doesn't get bored. And outstanding neighbors top off the reasons to visit this "Best House on the Street"!
INTERIOR
Bedrooms: 3
Fin ft² / Living Area: 1310 ft²
Below Ground Living: N/A
Bathrooms: 1
Above Ground Living: 1310ft²
-
Basement Details: Block,
Appliances Included:
-
- Range
- Refrigerator
- Washer
- Dryer
- Microwave
- Dishwasher
- Disposal
- Gas Water Heater
- Stainless Steel Appliances
EXTERIOR
Air Conditioning: Window Unit(s)
Garage Spaces: 1
Construction Materials: N/A
Foundation Size: 668ft²
Unit Amenities:
-
Heating System:
-
- Boiler
ROOMS
| Upper | Size | ft² |
|---|---|---|
| Bedroom 1 | 15x10 | 225 ft² |
| Bedroom 2 | 11x11 | 121 ft² |
| Bedroom 3 | 12x10 | 144 ft² |
| Bathroom | 8x7 | 64 ft² |
| Main | Size | ft² |
|---|---|---|
| Foyer | 5x9 | 25 ft² |
| Living Room | 14x13 | 196 ft² |
| Dining Room | 14x13 | 196 ft² |
| Kitchen | 10x13 | 100 ft² |
| Pantry (Walk-In) | 5x5 | 25 ft² |
| Mud Room | 4x5 | 16 ft² |
| Basement | Size | ft² |
|---|---|---|
| Unfinished | 22x31 | 484 ft² |
LOT
Acres: N/A
Lot Size Dim.: 41x80
Longitude: 44.9604
Latitude: -93.1634
Zoning: Residential-Single Family
FINANCIAL & TAXES
Tax year: 2024
Tax annual amount: $4,246
MISCELLANEOUS
Fuel System: N/A
Sewer System: City Sewer - In Street
Water System: City Water - In Street
ADITIONAL INFORMATION
MLS#: NST7660247
Listing Brokerage: North Coast Realty

ID: 3442543
Published: October 11, 2024
Last Update: October 11, 2024
Views: 45


