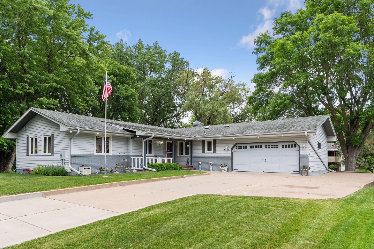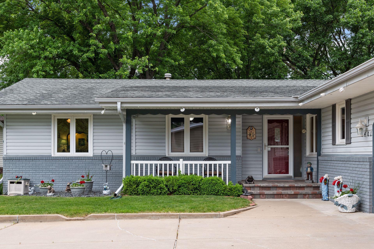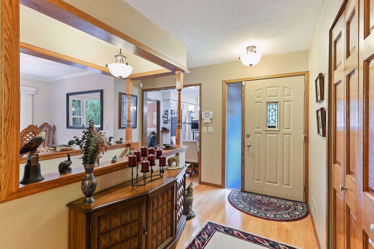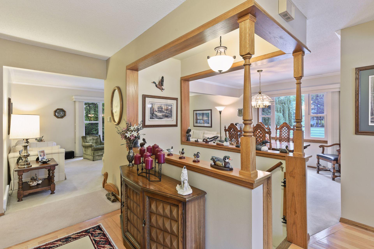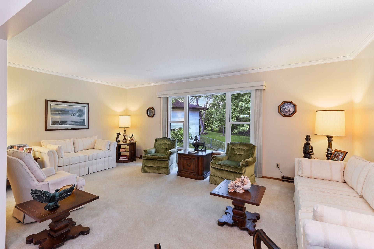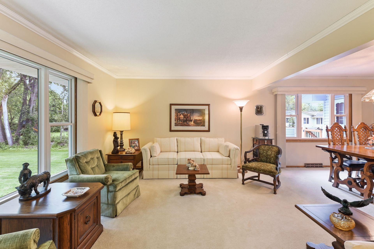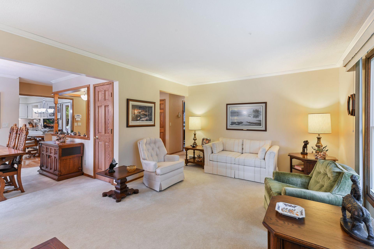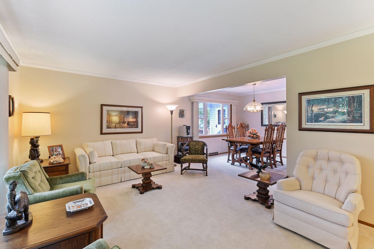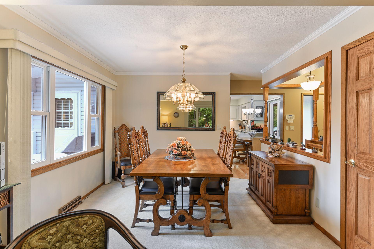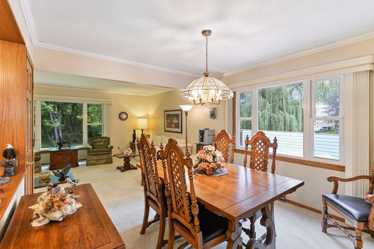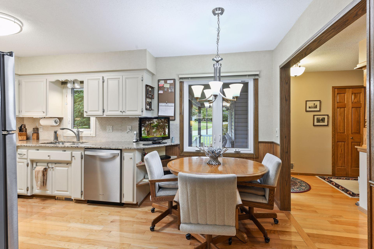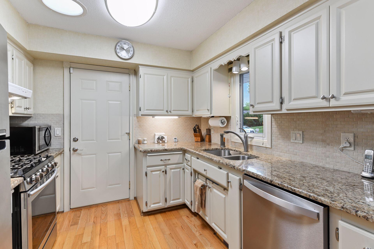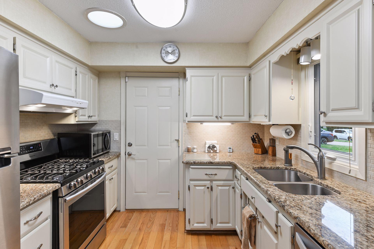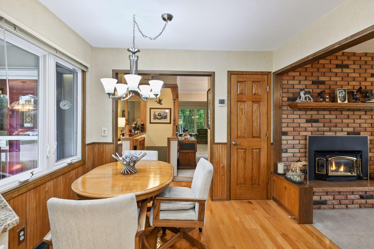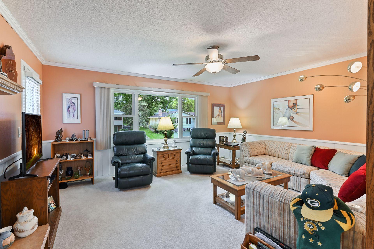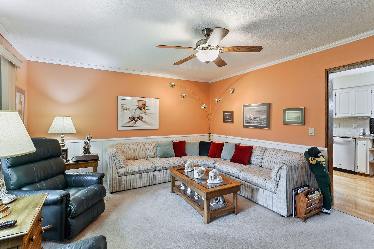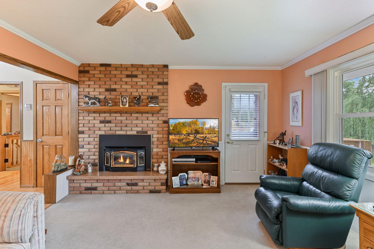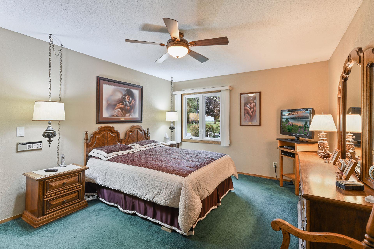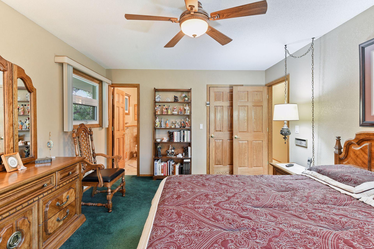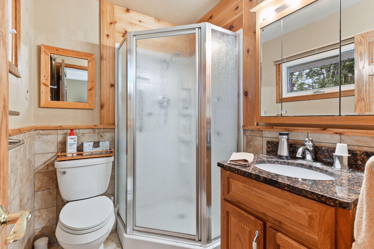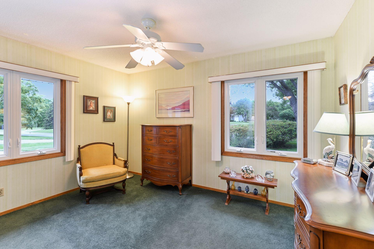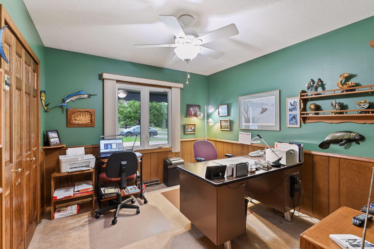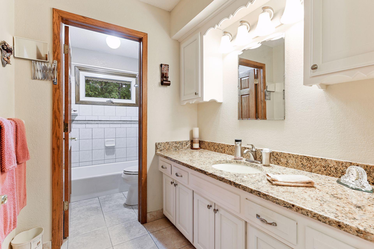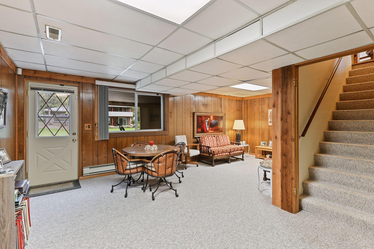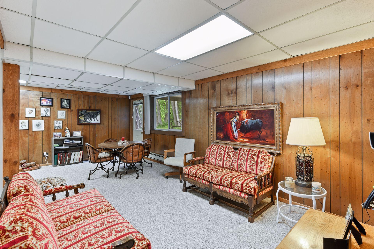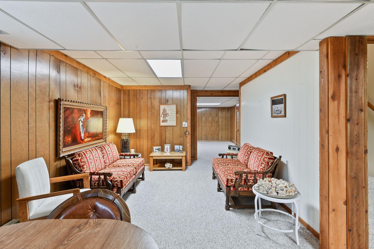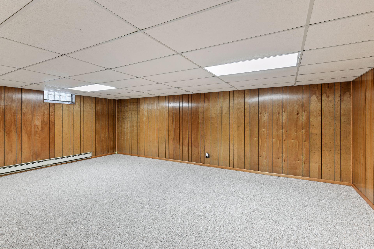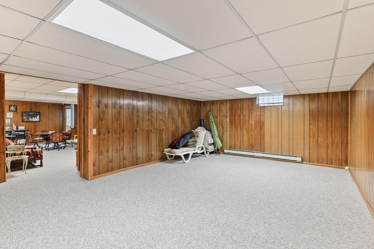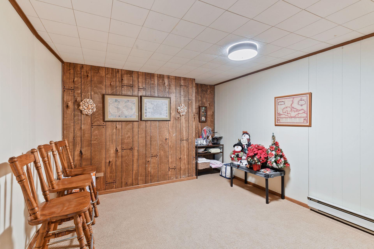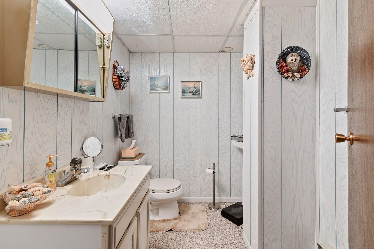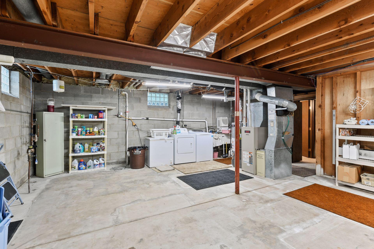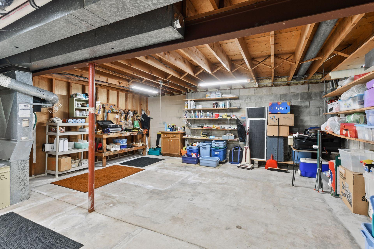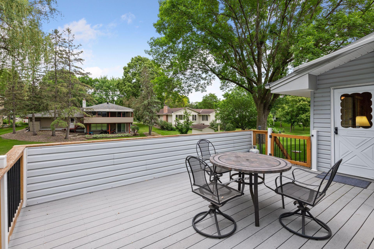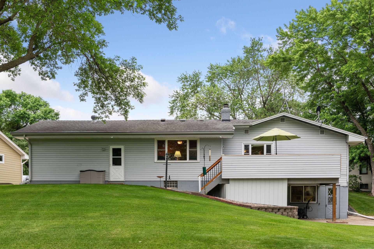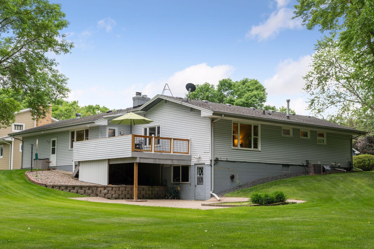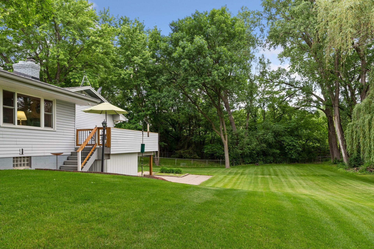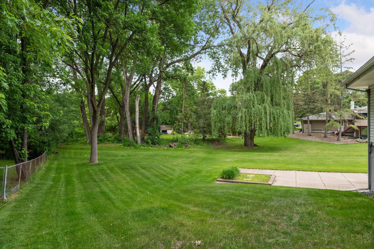6401 DORON LANE
6401 Doron Lane, Edina, 55439, MN
-
Price: $549,900
-
Status type: For Sale
-
City: Edina
-
Neighborhood: Edina Valley Estates 2nd Add
Bedrooms: 3
Property Size :2790
-
Listing Agent: NST16631,NST39839
-
Property type : Single Family Residence
-
Zip code: 55439
-
Street: 6401 Doron Lane
-
Street: 6401 Doron Lane
Bathrooms: 3
Year: 1967
Listing Brokerage: The Realty House
FEATURES
- Range
- Refrigerator
- Washer
- Dryer
- Microwave
- Exhaust Fan
- Dishwasher
- Disposal
- Gas Water Heater
DETAILS
A 1-owner home built in 1967? Yes... here it is and it is in impeccable condition. An updated eat-in kitchen with white enameled cabinetry, granite, stainless & hardwood flooring. The main floor family room with fireplace is right off the kitchen and accesses the 14x20 deck. There are 3 bedrooms on the main level; the master with a 3/4 bath. There's a formal dining area for family get-togethers and lots of entertaining room in the walkout LL. The exterior is maintenance-free vinyl, the windows have been updated and the roof approx. 9 years old. The garage has an epoxy floor. The driveway is all concrete and there's a pad along side the garage for a boat or motorhome. Hurry as it may not last!
INTERIOR
Bedrooms: 3
Fin ft² / Living Area: 2790 ft²
Below Ground Living: 1131ft²
Bathrooms: 3
Above Ground Living: 1659ft²
-
Basement Details: Full, Finished, Partially Finished, Drain Tiled, Sump Pump, Block, Walkout,
Appliances Included:
-
- Range
- Refrigerator
- Washer
- Dryer
- Microwave
- Exhaust Fan
- Dishwasher
- Disposal
- Gas Water Heater
EXTERIOR
Air Conditioning: Central Air
Garage Spaces: 2
Construction Materials: N/A
Foundation Size: 1659ft²
Unit Amenities:
-
- Patio
- Kitchen Window
- Deck
- Hardwood Floors
- Ceiling Fan(s)
- Security System
- Paneled Doors
- Main Floor Master Bedroom
- Cable
- Master Bedroom Walk-In Closet
- Satelite Dish
- Tile Floors
Heating System:
-
- Forced Air
ROOMS
| Main | Size | ft² |
|---|---|---|
| Living Room | 12x19 | 144 ft² |
| Dining Room | 11x11 | 121 ft² |
| Family Room | 14x16 | 196 ft² |
| Kitchen | 10x16 | 100 ft² |
| Bedroom 1 | 12x16 | 144 ft² |
| Bedroom 2 | 11x13 | 121 ft² |
| Bedroom 3 | 10x11 | 100 ft² |
| Deck | 14x20 | 196 ft² |
| Foyer | 5x10 | 25 ft² |
| Porch | 5x18 | 25 ft² |
| Lower | Size | ft² |
|---|---|---|
| Family Room | 10x17 | 100 ft² |
| Flex Room | 11x13 | 121 ft² |
| Game Room | 15x22 | 225 ft² |
LOT
Acres: N/A
Lot Size Dim.: 54x240x224x135
Longitude: 44.8867
Latitude: -93.3656
Zoning: Residential-Single Family
FINANCIAL & TAXES
Tax year: 2022
Tax annual amount: $6,724
MISCELLANEOUS
Fuel System: N/A
Sewer System: City Sewer/Connected
Water System: City Water/Connected
ADITIONAL INFORMATION
MLS#: NST6220356
Listing Brokerage: The Realty House

ID: 870912
Published: June 17, 2022
Last Update: June 17, 2022
Views: 56


