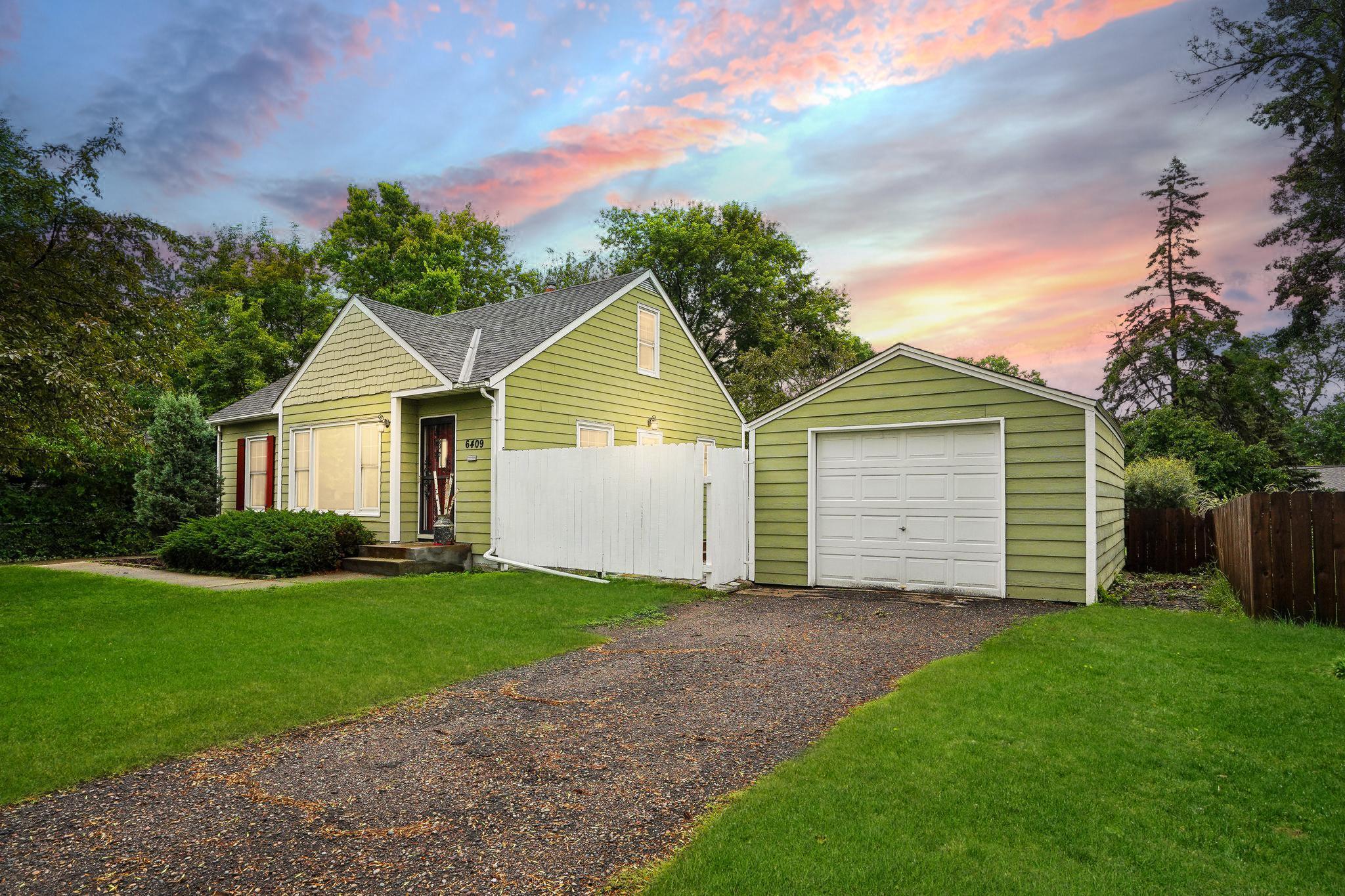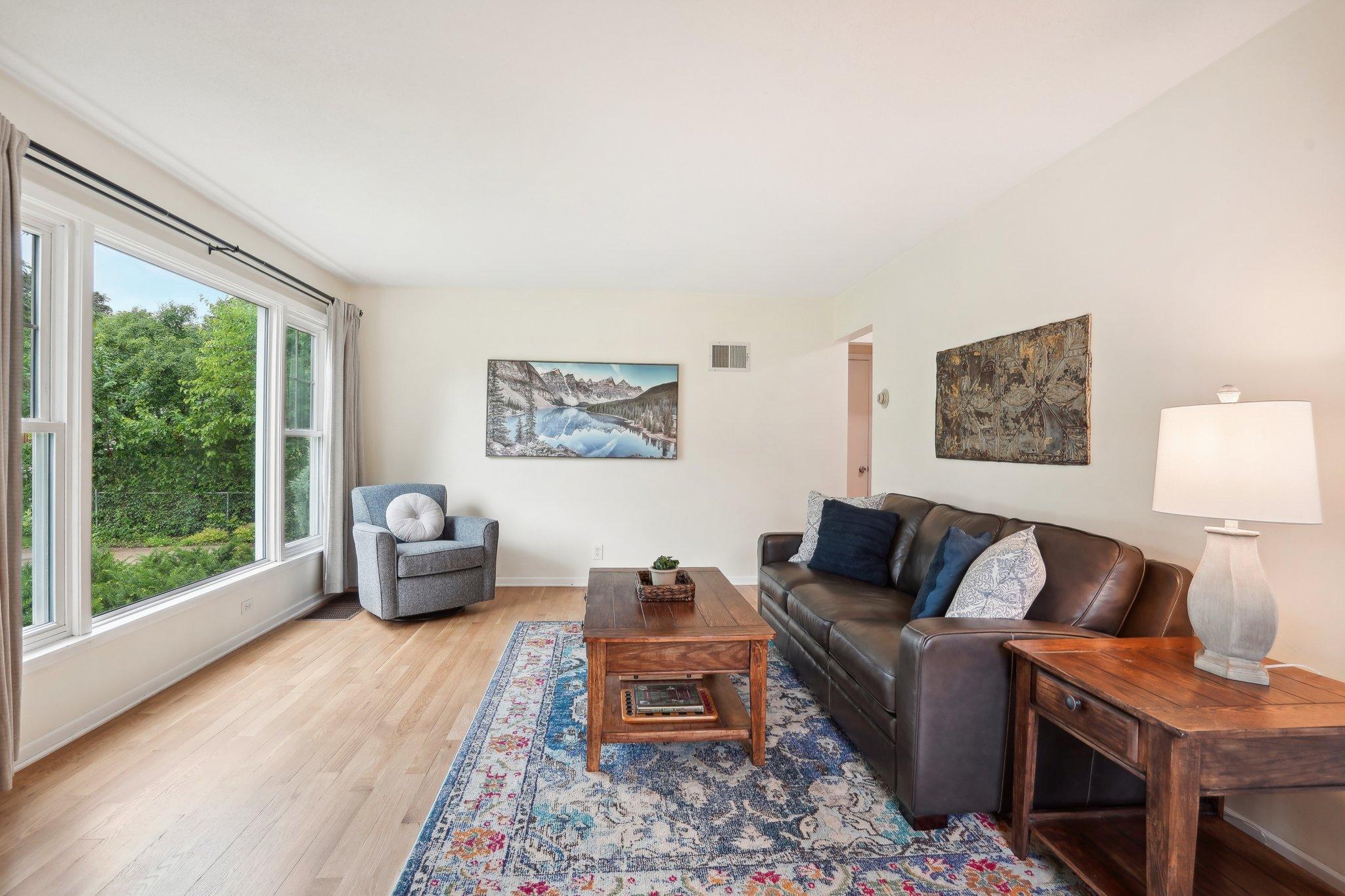6409 PILLSBURY AVENUE
6409 Pillsbury Avenue, Minneapolis (Richfield), 55423, MN
-
Price: $385,000
-
Status type: For Sale
-
City: Minneapolis (Richfield)
-
Neighborhood: Rgt Nicollet Homes 2nd Add
Bedrooms: 3
Property Size :1844
-
Listing Agent: NST25792,NST507302
-
Property type : Single Family Residence
-
Zip code: 55423
-
Street: 6409 Pillsbury Avenue
-
Street: 6409 Pillsbury Avenue
Bathrooms: 2
Year: 1952
Listing Brokerage: Exp Realty, LLC.
FEATURES
- Range
- Refrigerator
- Washer
- Dryer
- Dishwasher
- Gas Water Heater
- Stainless Steel Appliances
DETAILS
Welcome to this meticulously updated 3-bedroom, 2-bathroom home with a workshop dream 2 car garage! With a newer roof boasting top-of-the-line shingles and newer Hardie board siding, this property promises durability and style. Step inside to discover beautifully updated bathrooms and a modern kitchen equipped with sleek stainless steel appliances. The home has been freshly painted throughout, giving it a bright and welcoming feel. Upstairs, you'll find a spacious, newly recarpeted bedroom complete with a cozy nook—perfect for a home office or reading corner. Storage won't be an issue here, with plenty of room to keep everything organized. Outside, enjoy the private flagstone patio, surrounded by gardens and an inviting eating area, ideal for summer BBQs and relaxing evenings. The spacious lot offers two garages with a 3 1/2 car occupancy, providing ample parking and storage options.Conveniently located close to Wood Lake Nature Center, Richfield Lake, Lakewinds Co-op, LA Fitness, and more!
INTERIOR
Bedrooms: 3
Fin ft² / Living Area: 1844 ft²
Below Ground Living: 622ft²
Bathrooms: 2
Above Ground Living: 1222ft²
-
Basement Details: Daylight/Lookout Windows, Finished, Full,
Appliances Included:
-
- Range
- Refrigerator
- Washer
- Dryer
- Dishwasher
- Gas Water Heater
- Stainless Steel Appliances
EXTERIOR
Air Conditioning: Window Unit(s)
Garage Spaces: 3
Construction Materials: N/A
Foundation Size: 922ft²
Unit Amenities:
-
- Kitchen Window
- Hardwood Floors
- Ceiling Fan(s)
- Tile Floors
Heating System:
-
- Gravity
ROOMS
| Main | Size | ft² |
|---|---|---|
| Living Room | 19x13 | 361 ft² |
| Kitchen | 12x12 | 144 ft² |
| Bedroom 1 | 12x11 | 144 ft² |
| Bedroom 2 | 11x11 | 121 ft² |
| Basement | Size | ft² |
|---|---|---|
| Family Room | 30x14 | 900 ft² |
| Upper | Size | ft² |
|---|---|---|
| Bedroom 3 | 15x14 | 225 ft² |
| Den | 11x5 | 121 ft² |
LOT
Acres: N/A
Lot Size Dim.: 135x82
Longitude: 44.8866
Latitude: -93.2816
Zoning: Residential-Single Family
FINANCIAL & TAXES
Tax year: 2024
Tax annual amount: $4,121
MISCELLANEOUS
Fuel System: N/A
Sewer System: City Sewer/Connected
Water System: City Water/Connected
ADITIONAL INFORMATION
MLS#: NST7605180
Listing Brokerage: Exp Realty, LLC.

ID: 3070205
Published: June 21, 2024
Last Update: June 21, 2024
Views: 48







