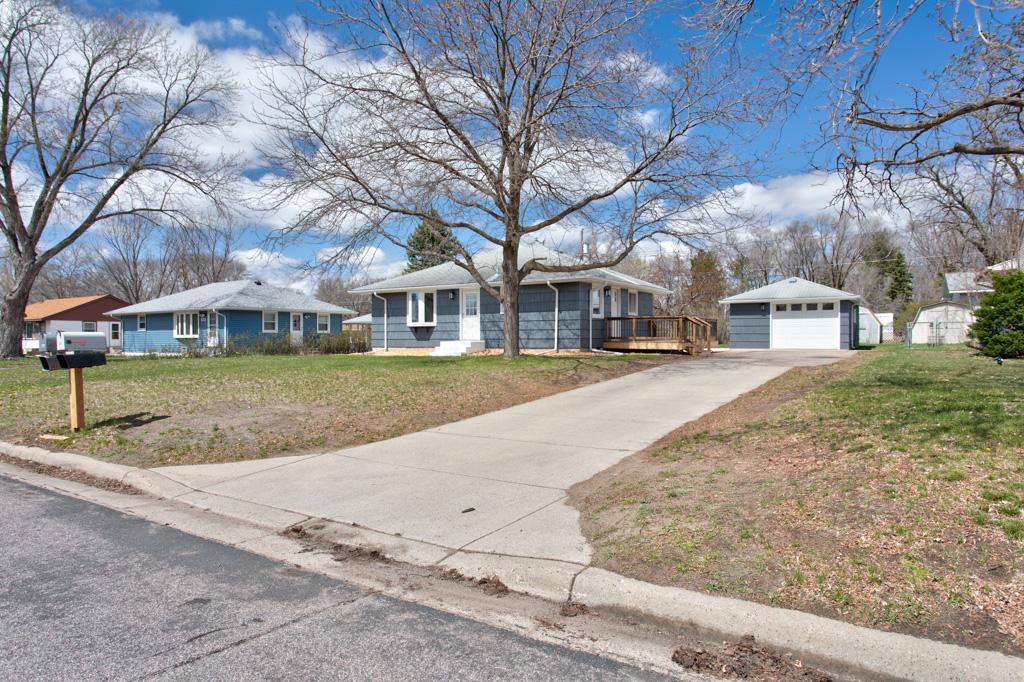641 84TH AVENUE
641 84th Avenue, Minneapolis (Spring Lake Park), 55432, MN
-
Price: $317,000
-
Status type: For Sale
-
Neighborhood: Juliens Add
Bedrooms: 3
Property Size :1600
-
Listing Agent: NST21308,NST80701
-
Property type : Single Family Residence
-
Zip code: 55432
-
Street: 641 84th Avenue
-
Street: 641 84th Avenue
Bathrooms: 1
Year: 1959
Listing Brokerage: Rogue Realty Inc
FEATURES
- Range
- Refrigerator
- Washer
- Dryer
- Microwave
- Dishwasher
- Water Softener Owned
- Gas Water Heater
- Stainless Steel Appliances
DETAILS
Better than new construction and actually affordable! You won't want to miss this newly fully renovated rambler in the heart of Spring Lake Park. Walking distance to Northtown and a variety of restaurants, bars, groceries, retail, transit, schools, churches, parks and a short commute downtown. This home features a brand new kitchen with granite tops, SS appliances, LVT floors, and a tile backsplash, new paint throughout, refinished hardwood floors upstairs, new trim and interior doors throughout, a new bathroom with LVT floors, new deep soaker tub, tiled tub surround and new vanity, new LVP floors downstairs, an awesome basement office/den/entertainment room with huge French doors, 3rd bedroom with new egress window and built-in desk, huge finished laundry room with built-in craft desk/work bench, and so much more! Outside you'll find a huge deck with new decking and railings, new exterior paint, newer windows, and a partially insulated oversized 1 car garage.
INTERIOR
Bedrooms: 3
Fin ft² / Living Area: 1600 ft²
Below Ground Living: 784ft²
Bathrooms: 1
Above Ground Living: 816ft²
-
Basement Details: Block, Daylight/Lookout Windows, Egress Window(s), Finished, Full,
Appliances Included:
-
- Range
- Refrigerator
- Washer
- Dryer
- Microwave
- Dishwasher
- Water Softener Owned
- Gas Water Heater
- Stainless Steel Appliances
EXTERIOR
Air Conditioning: Central Air
Garage Spaces: 1
Construction Materials: N/A
Foundation Size: 816ft²
Unit Amenities:
-
- Kitchen Window
- Deck
- Hardwood Floors
- Washer/Dryer Hookup
- In-Ground Sprinkler
- Cable
- French Doors
- Tile Floors
Heating System:
-
- Forced Air
ROOMS
| Main | Size | ft² |
|---|---|---|
| Living Room | 20x12 | 400 ft² |
| Kitchen | 14x8 | 196 ft² |
| Bedroom 1 | 12x12 | 144 ft² |
| Bedroom 2 | 12x11 | 144 ft² |
| Deck | 16x10 | 256 ft² |
| Basement | Size | ft² |
|---|---|---|
| Family Room | 15x15 | 225 ft² |
| Bedroom 3 | 11x10 | 121 ft² |
| Office | 11x9 | 121 ft² |
| Laundry | 11x10 | 121 ft² |
LOT
Acres: N/A
Lot Size Dim.: 76x135
Longitude: 45.1212
Latitude: -93.2544
Zoning: Residential-Single Family
FINANCIAL & TAXES
Tax year: 2023
Tax annual amount: $2,376
MISCELLANEOUS
Fuel System: N/A
Sewer System: City Sewer/Connected
Water System: City Water/Connected
ADITIONAL INFORMATION
MLS#: NST7579908
Listing Brokerage: Rogue Realty Inc

ID: 2857102
Published: April 19, 2024
Last Update: April 19, 2024
Views: 8






