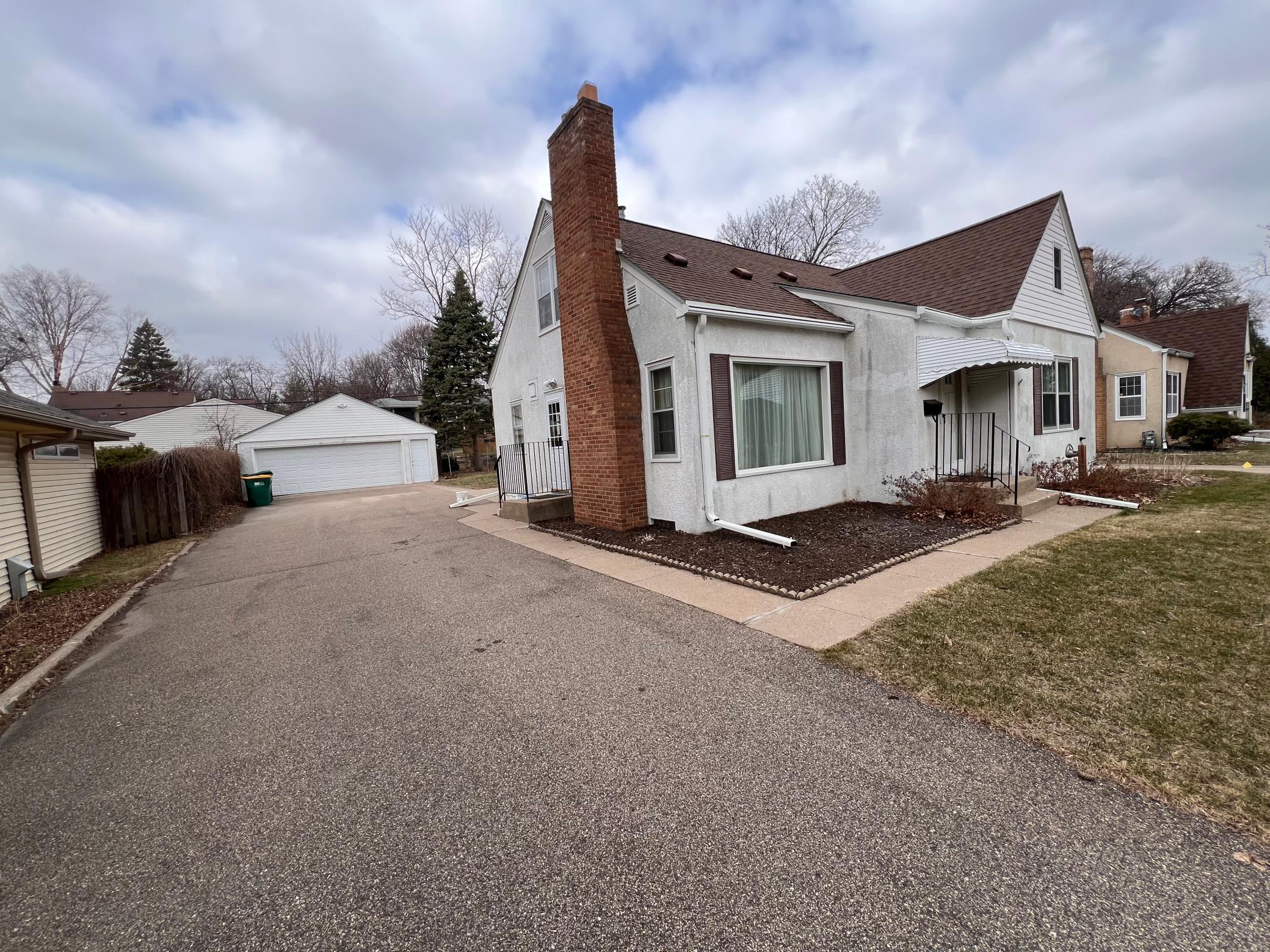6410 LOGAN AVENUE
6410 Logan Avenue, Minneapolis (Richfield), 55423, MN
-
Price: $325,000
-
Status type: For Sale
-
City: Minneapolis (Richfield)
-
Neighborhood: Fairwood Park 1st Add Richfield
Bedrooms: 4
Property Size :2043
-
Listing Agent: NST16279,NST59593
-
Property type : Single Family Residence
-
Zip code: 55423
-
Street: 6410 Logan Avenue
-
Street: 6410 Logan Avenue
Bathrooms: 2
Year: 1948
Listing Brokerage: RE/MAX Results
FEATURES
- Range
- Refrigerator
- Washer
- Dryer
DETAILS
Offers Received! 12 Noon 4/21 offer deadline. This home is an estate and is being offered 'As-is". With the right amount of love, this home offers so much potential! Enter a small front foyer before stepping into a large living room with a stone front fireplace and cove ceilings. A separate dining area, a sunroom overlooking the backyard, two generous bedrooms, a lovely vintage bathroom, and a large kitchen complete the main floor. New flooring and wall covering on all levels could make a world of difference. Re-imagine the upper floor to be a perfect Primary Bedroom suite! The most recent use offered two+ bedrooms and a 3/4 bath. In the past, it had been used for rental income. It can be accessed via an interior stair, or by the external stair to an upper deck and private entry in the rear of the home. The lower level has a family room with a fireplace, plus a largely unfinished space. See Floor Plans in Pictures.
INTERIOR
Bedrooms: 4
Fin ft² / Living Area: 2043 ft²
Below Ground Living: 340ft²
Bathrooms: 2
Above Ground Living: 1703ft²
-
Basement Details: Block, Full, Partially Finished,
Appliances Included:
-
- Range
- Refrigerator
- Washer
- Dryer
EXTERIOR
Air Conditioning: Central Air
Garage Spaces: 2
Construction Materials: N/A
Foundation Size: 1144ft²
Unit Amenities:
-
Heating System:
-
- Forced Air
ROOMS
| Main | Size | ft² |
|---|---|---|
| Kitchen | 10 x 12 | 100 ft² |
| Living Room | 11 x 20 | 121 ft² |
| Dining Room | 8 x 13 | 64 ft² |
| Sun Room | 9 x 13 | 81 ft² |
| Bedroom 1 | 10 x 12 | 100 ft² |
| Bedroom 2 | 10 x 12 | 100 ft² |
| Upper | Size | ft² |
|---|---|---|
| Bedroom 3 | 9 x 11 | 81 ft² |
| Bedroom 4 | 8.5 x 10 | 71.54 ft² |
| Bonus Room | 8.5 x16 | 71.54 ft² |
| Lower | Size | ft² |
|---|---|---|
| Family Room | 11 x 20 | 121 ft² |
LOT
Acres: N/A
Lot Size Dim.: 60x135
Longitude: 44.8866
Latitude: -93.3039
Zoning: Residential-Single Family
FINANCIAL & TAXES
Tax year: 2024
Tax annual amount: $4,902
MISCELLANEOUS
Fuel System: N/A
Sewer System: City Sewer/Connected
Water System: City Water/Connected
ADITIONAL INFORMATION
MLS#: NST7702492
Listing Brokerage: RE/MAX Results

ID: 3535526
Published: April 16, 2025
Last Update: April 16, 2025
Views: 1






