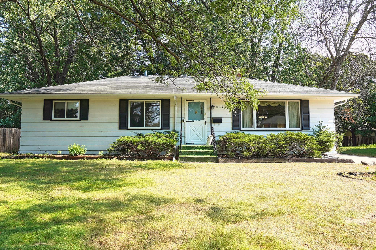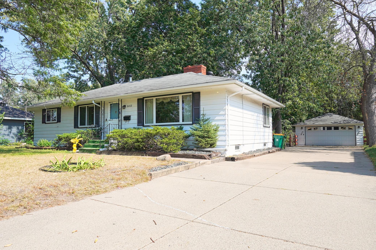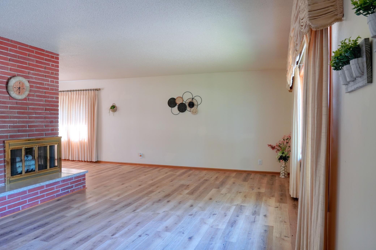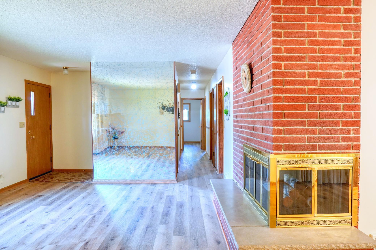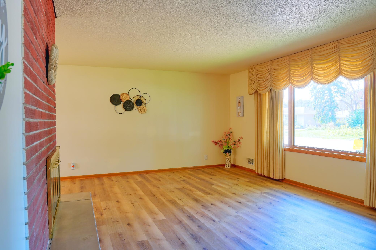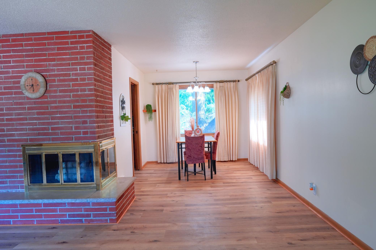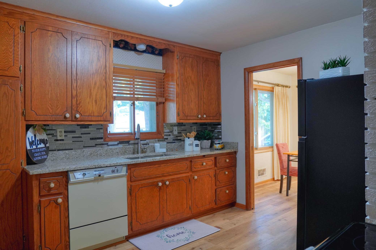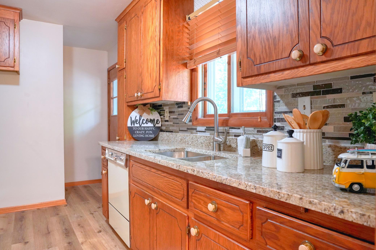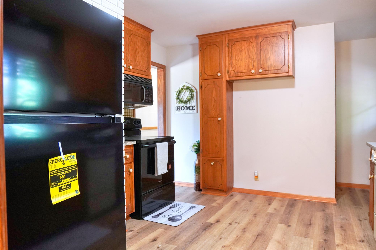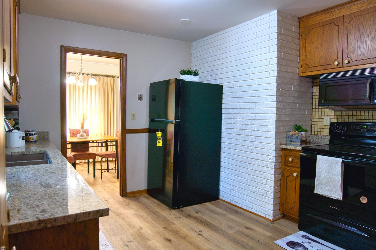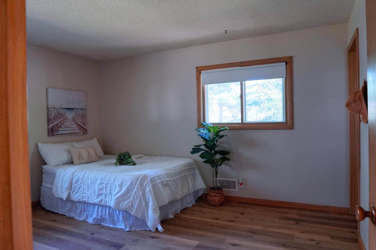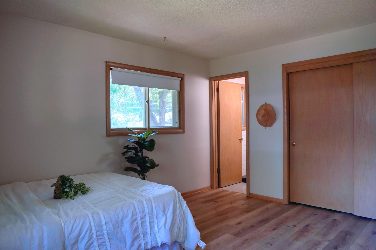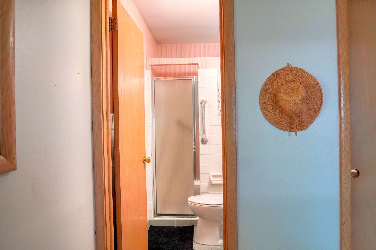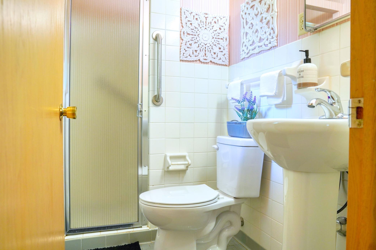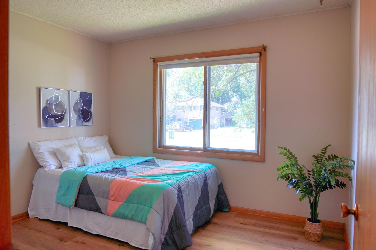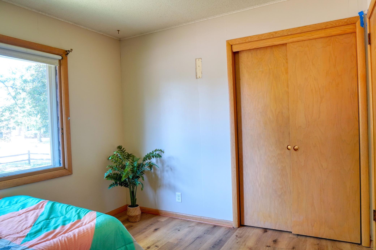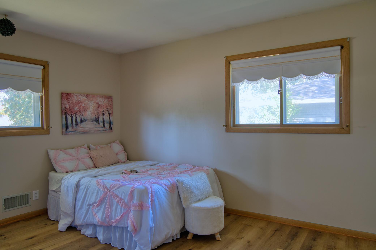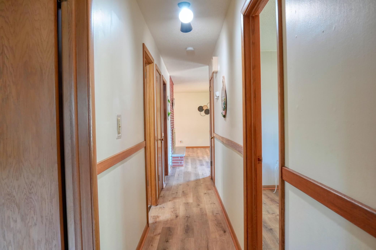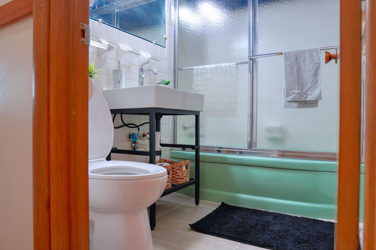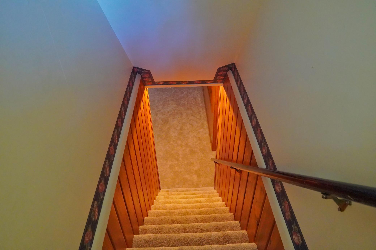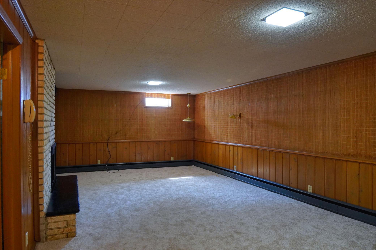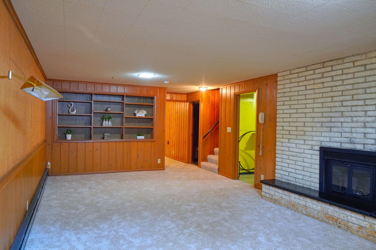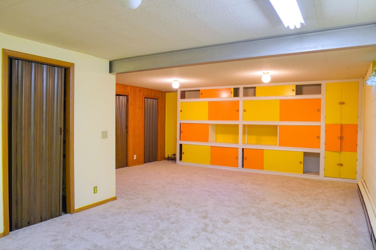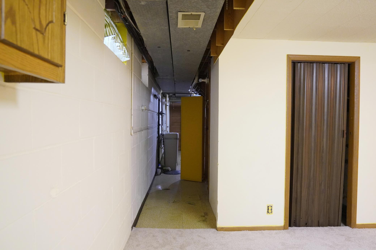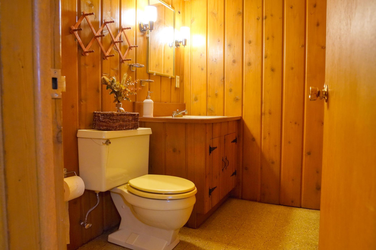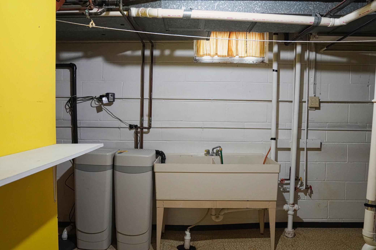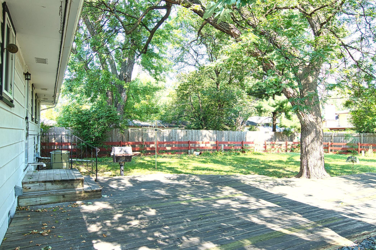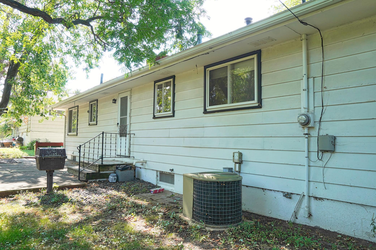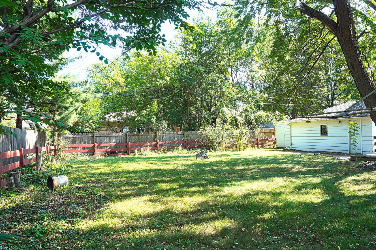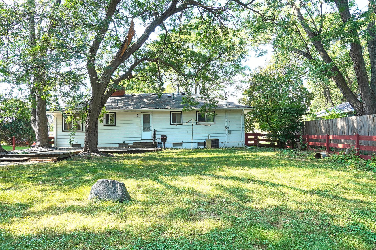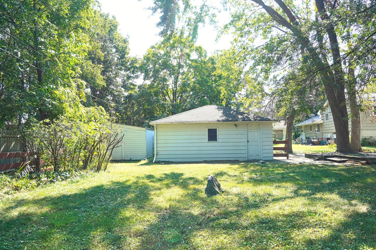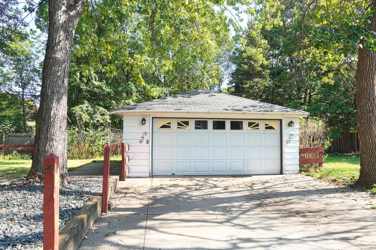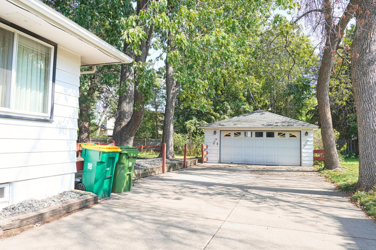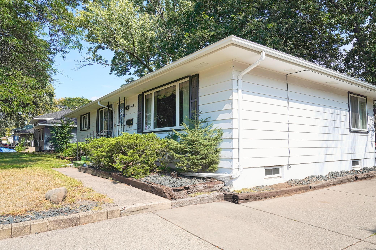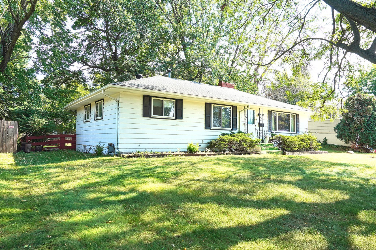6412 ORCHARD AVENUE
6412 Orchard Avenue, Minneapolis (Brooklyn Center), 55429, MN
-
Price: $320,000
-
Status type: For Sale
-
Neighborhood: Bergstroms Lynside Manor
Bedrooms: 3
Property Size :1856
-
Listing Agent: NST26348,NST518980
-
Property type : Single Family Residence
-
Zip code: 55429
-
Street: 6412 Orchard Avenue
-
Street: 6412 Orchard Avenue
Bathrooms: 3
Year: 1958
Listing Brokerage: Partners Realty Inc.
FEATURES
- Range
- Refrigerator
- Microwave
- Dishwasher
- Disposal
- Indoor Grill
- Gas Water Heater
DETAILS
Welcome to a newly refreshed home. This a hard to come by a rambler with 3 bedrooms. the main bedroom has it own private bathroom. Big living room and family room which good for your family gathering. granite kitchen countertop. new range and refrigerator. big deck and huge fenced backyard, very private good for family BBQ. Gas connected BBQ grill by the deck. You do not want to miss out this beautiful house.
INTERIOR
Bedrooms: 3
Fin ft² / Living Area: 1856 ft²
Below Ground Living: 800ft²
Bathrooms: 3
Above Ground Living: 1056ft²
-
Basement Details: Block, Drain Tiled, Finished, Full, Storage Space, Sump Pump,
Appliances Included:
-
- Range
- Refrigerator
- Microwave
- Dishwasher
- Disposal
- Indoor Grill
- Gas Water Heater
EXTERIOR
Air Conditioning: Central Air
Garage Spaces: 2
Construction Materials: N/A
Foundation Size: 1056ft²
Unit Amenities:
-
- Deck
Heating System:
-
- Forced Air
- Baseboard
- Boiler
- Fireplace(s)
ROOMS
| Main | Size | ft² |
|---|---|---|
| Living Room | 19x13 | 361 ft² |
| Kitchen | 12x12 | 144 ft² |
| Dining Room | 11x9 | 121 ft² |
| Bedroom 1 | 11x14 | 121 ft² |
| Bedroom 2 | 13x10 | 169 ft² |
| Bedroom 3 | 10x11 | 100 ft² |
| Bathroom | 8x4 | 64 ft² |
| Bathroom | 7x5 | 49 ft² |
| Garage | 22x19 | 484 ft² |
| Basement | Size | ft² |
|---|---|---|
| Bathroom | 7x5 | 49 ft² |
| Family Room | 24x13 | 576 ft² |
| Game Room | 18x23 | 324 ft² |
| Bar/Wet Bar Room | 11x9 | 121 ft² |
| Utility Room | 11x12 | 121 ft² |
LOT
Acres: N/A
Lot Size Dim.: 80 X 135
Longitude: 45.0717
Latitude: -93.341
Zoning: Residential-Single Family
FINANCIAL & TAXES
Tax year: 2024
Tax annual amount: $4,084
MISCELLANEOUS
Fuel System: N/A
Sewer System: City Sewer/Connected
Water System: City Water/Connected
ADITIONAL INFORMATION
MLS#: NST7650336
Listing Brokerage: Partners Realty Inc.

ID: 3411568
Published: September 17, 2024
Last Update: September 17, 2024
Views: 42



