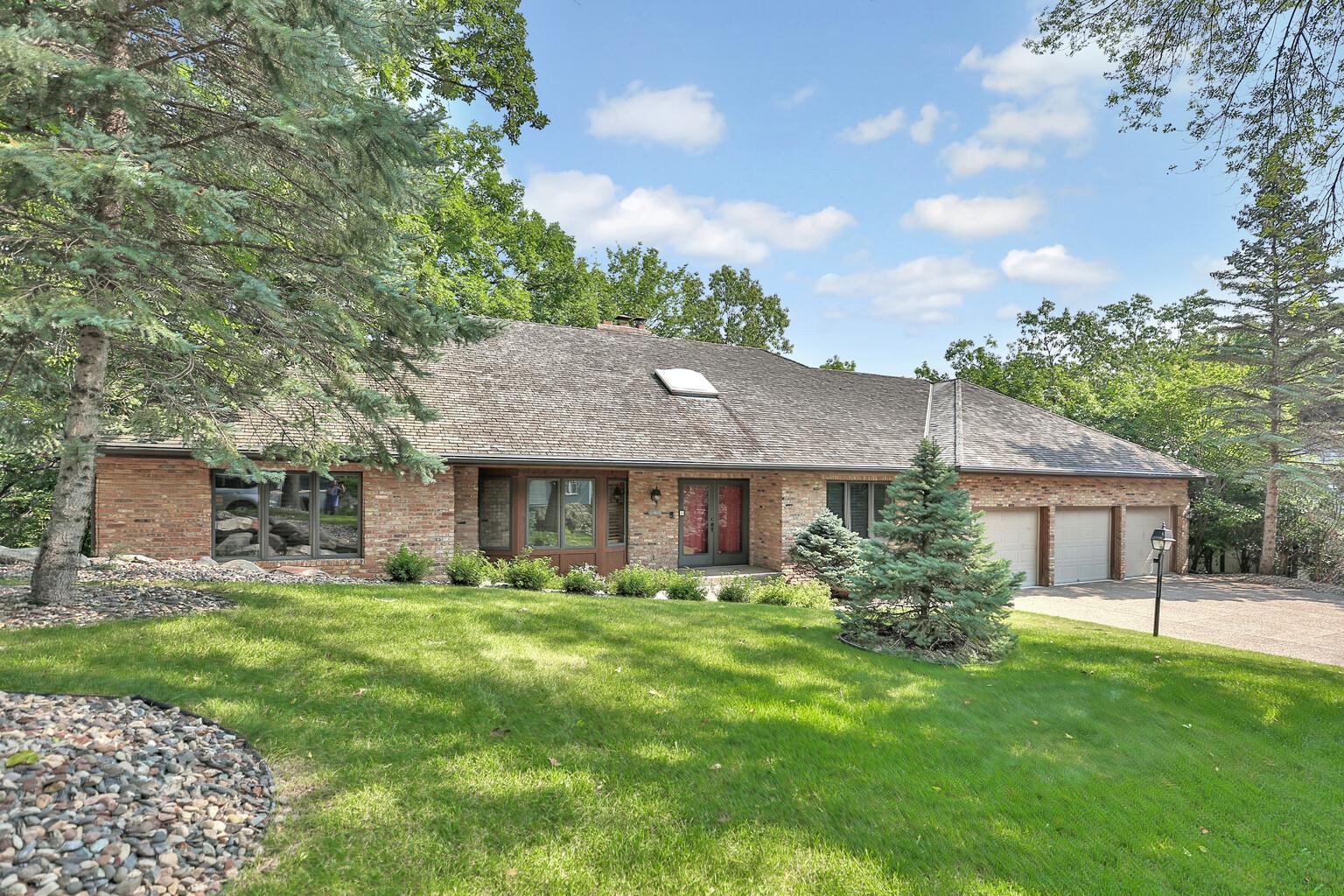6414 TIMBER RIDGE
6414 Timber Ridge, Minneapolis (Edina), 55439, MN
-
Price: $1,100,000
-
Status type: For Sale
-
City: Minneapolis (Edina)
-
Neighborhood: The Timbers
Bedrooms: 4
Property Size :4709
-
Listing Agent: NST16651,NST39533
-
Property type : Single Family Residence
-
Zip code: 55439
-
Street: 6414 Timber Ridge
-
Street: 6414 Timber Ridge
Bathrooms: 4
Year: 1982
Listing Brokerage: Edina Realty, Inc.
FEATURES
- Range
- Refrigerator
- Washer
- Dryer
- Microwave
- Dishwasher
- Cooktop
- Wall Oven
- Central Vacuum
- Water Softener Rented
DETAILS
Enjoy this prestigious Edina location nestled high in the treetops. Rare opportunity to own a custom built, 4700 sq ft finished luxury Rambler walkout at a great price point in Indian Hills Exquisitely designed and maintained , high quality workmanship shows throughout. Enjoy a grand skylit foyer, wood-vaulted Great Room w/ stone fireplace and walk up bar. An updated center-island Kitchen that includes a dramatic octagon wood ceiling in sun-filled dinette. Spacious 4-season Porch with wrap-around deck. Large formal Dining Room with impressive built-ins. Stately Living Room. Extensive, quality oak flooring on main level. Large Primary Bedroom suite, 2nd Bedroom, Laundry, 3 Bathrooms also on main level. Lower level floor plan includes 3rd and 4th bedrooms, 4th bathroom, large Family Room with stone fireplace, Amusement Room with full bar area and an octagon shaped game room, and sauna. Unbeatable location, located near top rated Edina Schools (Creek Valley Elementary, Valley View Middle School, and Edina High School) and convenient access to Hwy 62, parks and walking trails Downtown Edina, and Southdale area shopping.
INTERIOR
Bedrooms: 4
Fin ft² / Living Area: 4709 ft²
Below Ground Living: 2093ft²
Bathrooms: 4
Above Ground Living: 2616ft²
-
Basement Details: Block, Daylight/Lookout Windows, Drain Tiled, Finished, Full, Sump Pump, Walkout,
Appliances Included:
-
- Range
- Refrigerator
- Washer
- Dryer
- Microwave
- Dishwasher
- Cooktop
- Wall Oven
- Central Vacuum
- Water Softener Rented
EXTERIOR
Air Conditioning: Central Air
Garage Spaces: 3
Construction Materials: N/A
Foundation Size: 2616ft²
Unit Amenities:
-
- Kitchen Window
- Natural Woodwork
- Hardwood Floors
- Sun Room
- Walk-In Closet
- Vaulted Ceiling(s)
- Washer/Dryer Hookup
- Security System
- Sauna
- Paneled Doors
- Kitchen Center Island
- Tile Floors
- Main Floor Primary Bedroom
Heating System:
-
- Forced Air
ROOMS
| Main | Size | ft² |
|---|---|---|
| Great Room | 23x15 | 529 ft² |
| Dining Room | 15x14 | 225 ft² |
| Living Room | 16x13 | 256 ft² |
| Kitchen | 15x15 | 225 ft² |
| Informal Dining Room | 13x13 | 169 ft² |
| Foyer | 21x9 | 441 ft² |
| Four Season Porch | 18x12 | 324 ft² |
| Bedroom 1 | 17x15 | 289 ft² |
| Bedroom 2 | 15x13 | 225 ft² |
| Lower | Size | ft² |
|---|---|---|
| Bedroom 3 | 17x15 | 289 ft² |
| Bedroom 4 | 15x13 | 225 ft² |
| Family Room | 23x15 | 529 ft² |
| Amusement Room | 22x21 | 484 ft² |
LOT
Acres: N/A
Lot Size Dim.: 99x183x158x152
Longitude: 44.8873
Latitude: -93.3886
Zoning: Residential-Single Family
FINANCIAL & TAXES
Tax year: 2023
Tax annual amount: $11,026
MISCELLANEOUS
Fuel System: N/A
Sewer System: City Sewer/Connected
Water System: City Water/Connected
ADITIONAL INFORMATION
MLS#: NST7618204
Listing Brokerage: Edina Realty, Inc.

ID: 3234531
Published: August 02, 2024
Last Update: August 02, 2024
Views: 50






