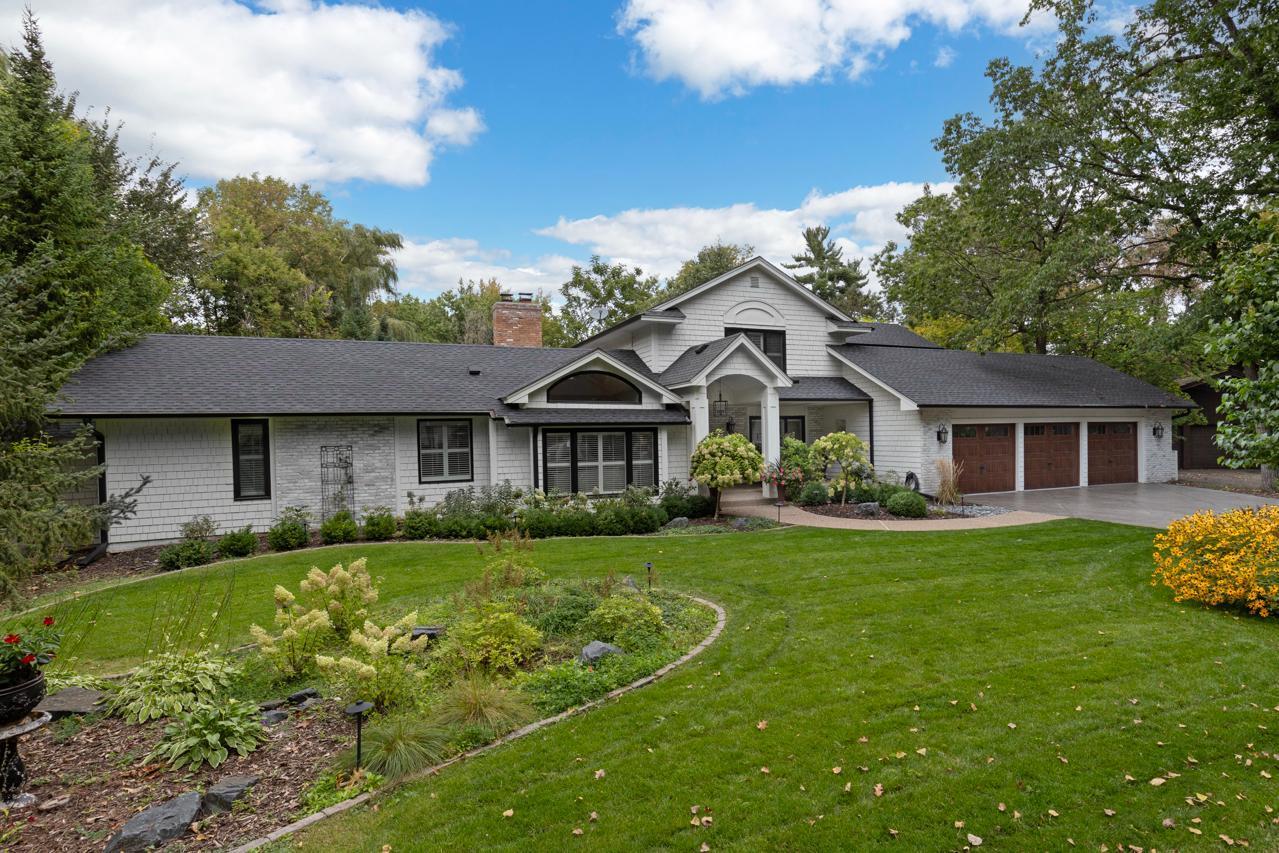6416 WILLOW WOOD ROAD
6416 Willow Wood Road, Minneapolis (Edina), 55436, MN
-
Price: $1,395,000
-
Status type: For Sale
-
City: Minneapolis (Edina)
-
Neighborhood: Brinwoods Estates
Bedrooms: 4
Property Size :4405
-
Listing Agent: NST16691,NST52114
-
Property type : Single Family Residence
-
Zip code: 55436
-
Street: 6416 Willow Wood Road
-
Street: 6416 Willow Wood Road
Bathrooms: 4
Year: 1973
Listing Brokerage: Coldwell Banker Burnet
FEATURES
- Refrigerator
- Microwave
- Dishwasher
- Water Softener Owned
- Disposal
- Cooktop
- Humidifier
- Air-To-Air Exchanger
- Double Oven
- Wine Cooler
- Stainless Steel Appliances
DETAILS
Discover unparalleled luxury in this beautiful 4-bedroom, 4-bathroom masterpiece, complete with a 3-car garage and the finest in upscale living. Situated in the prestigious neighborhood of Parkwood Knolls In Edina, this residence exudes elegance and sophistication at every turn. The main level impresses with stunning stained-glass windows, while the chef's kitchen is a culinary dream, featuring gleaming granite countertops, a sprawling island, abundant storage, a large pantry, and top-of-the-line stainless steel appliances. Entertain in style in the formal dining room or relax in the multiple spacious living areas. The owner's suite offers a private retreat with a spa-like bathroom and a generous walk-in closet. Upstairs, three well-appointed bedrooms and two full bathrooms provide ample space for family or guests. Convenience abounds with a main level laundry room, while the lower level offers additional living and flex space. Step outside to your private oasis, where a heated in-ground pool is surrounded by lush landscaping, offering tranquility and seclusion. This home is the epitome of refined living, combining elegance, comfort, and privacy in one spectacular package.
INTERIOR
Bedrooms: 4
Fin ft² / Living Area: 4405 ft²
Below Ground Living: 593ft²
Bathrooms: 4
Above Ground Living: 3812ft²
-
Basement Details: Finished,
Appliances Included:
-
- Refrigerator
- Microwave
- Dishwasher
- Water Softener Owned
- Disposal
- Cooktop
- Humidifier
- Air-To-Air Exchanger
- Double Oven
- Wine Cooler
- Stainless Steel Appliances
EXTERIOR
Air Conditioning: Central Air
Garage Spaces: 3
Construction Materials: N/A
Foundation Size: 2259ft²
Unit Amenities:
-
Heating System:
-
- Forced Air
ROOMS
| Main | Size | ft² |
|---|---|---|
| Kitchen | 16x14 | 256 ft² |
| Dining Room | 16x13 | 256 ft² |
| Family Room | 24x15 | 576 ft² |
| Living Room | 26x16 | 676 ft² |
| Laundry | 8x8 | 64 ft² |
| Bedroom 1 | 21x14 | 441 ft² |
| Porch | 16x10 | 256 ft² |
| Upper | Size | ft² |
|---|---|---|
| Bedroom 2 | 20x9 | 400 ft² |
| Bedroom 3 | 15x11 | 225 ft² |
| Bedroom 4 | 15x12 | 225 ft² |
LOT
Acres: N/A
Lot Size Dim.: 17859.60
Longitude: 44.9067
Latitude: -93.3886
Zoning: Residential-Single Family
FINANCIAL & TAXES
Tax year: 2024
Tax annual amount: $15,637
MISCELLANEOUS
Fuel System: N/A
Sewer System: City Sewer/Connected
Water System: City Water/Connected
ADITIONAL INFORMATION
MLS#: NST7651285
Listing Brokerage: Coldwell Banker Burnet

ID: 3425691
Published: September 20, 2024
Last Update: September 20, 2024
Views: 53














































