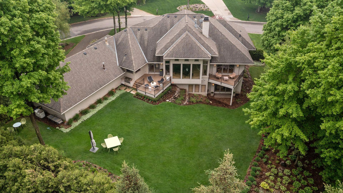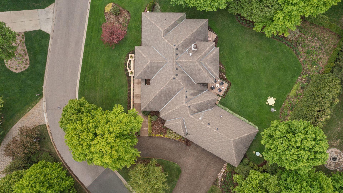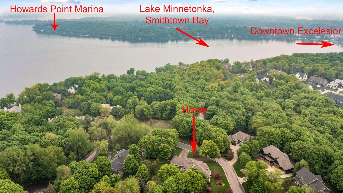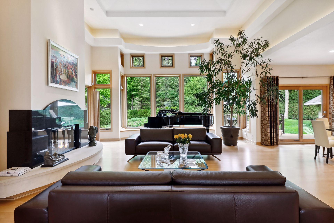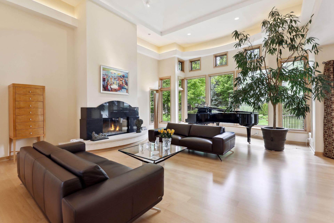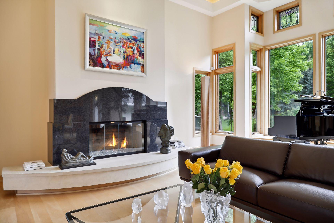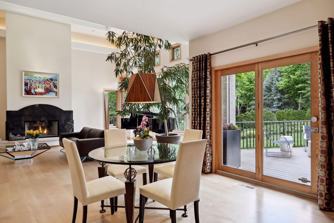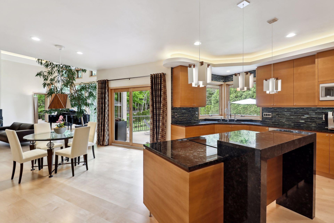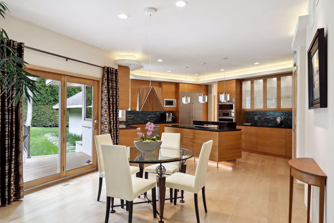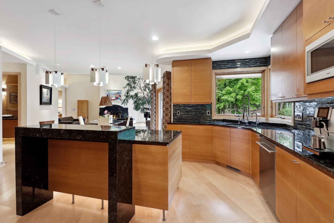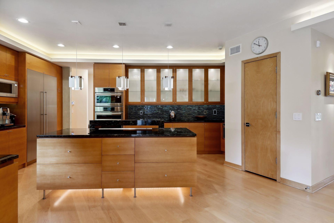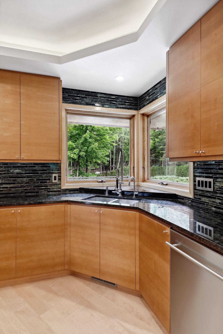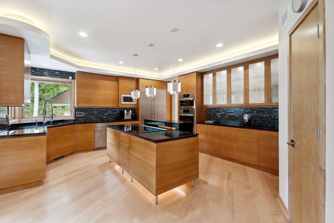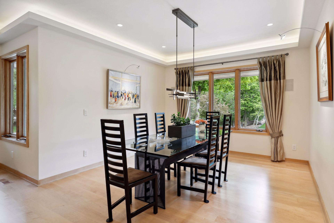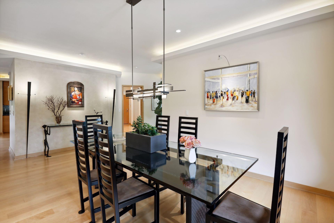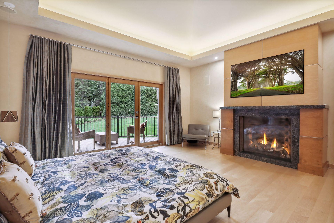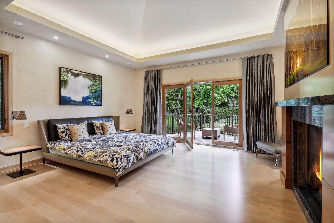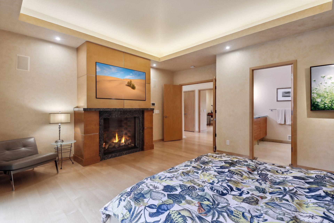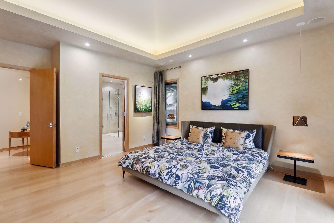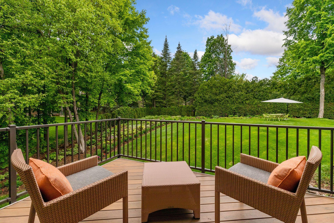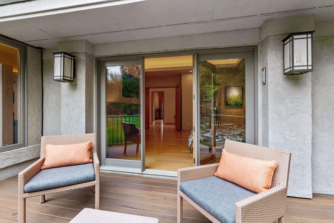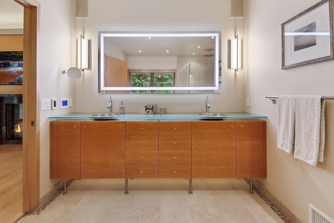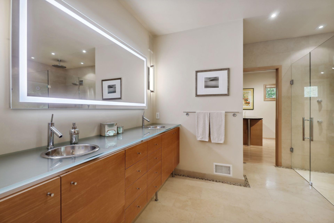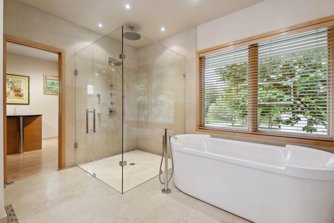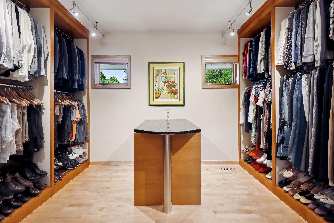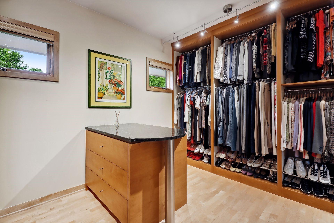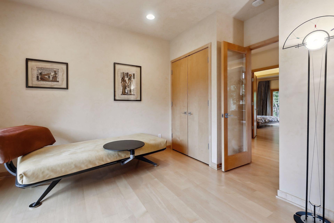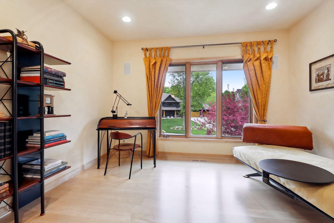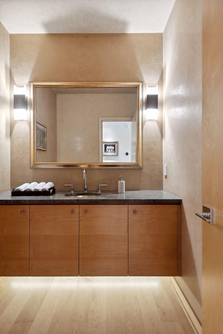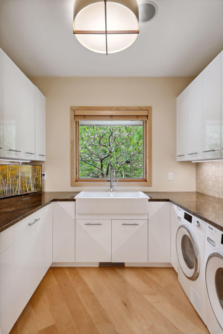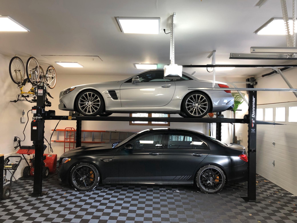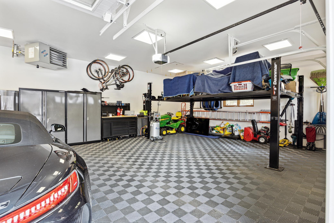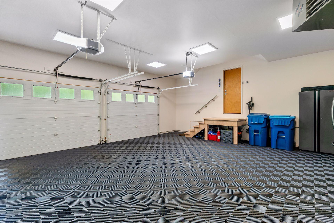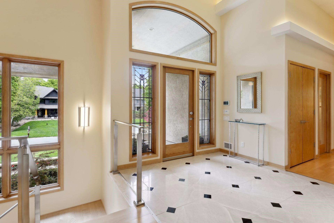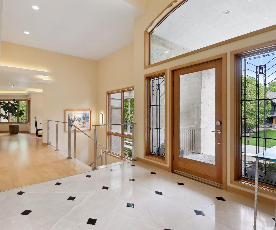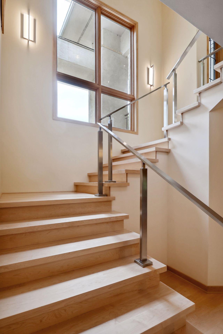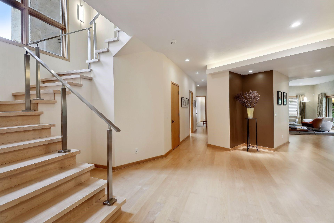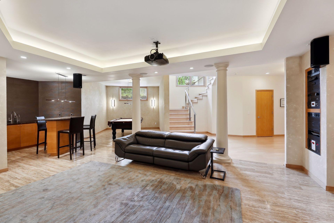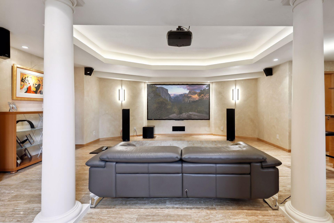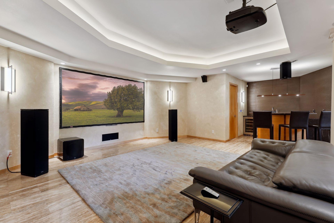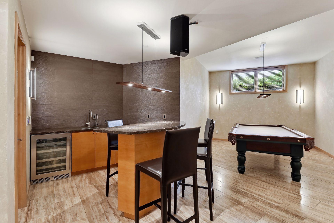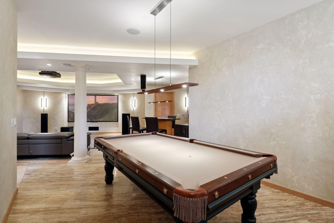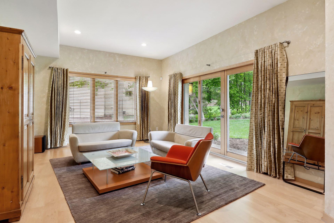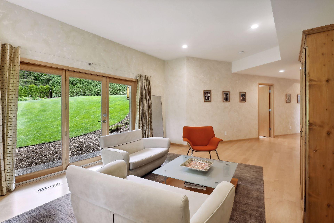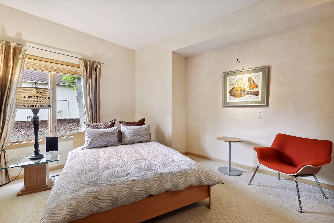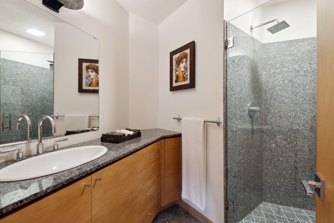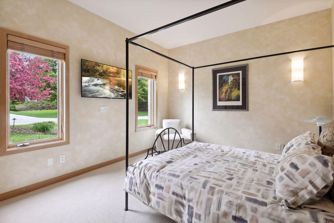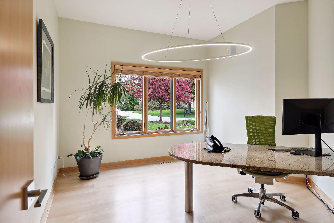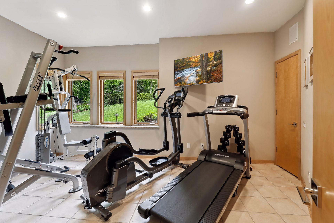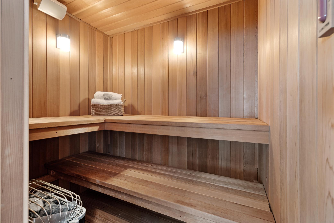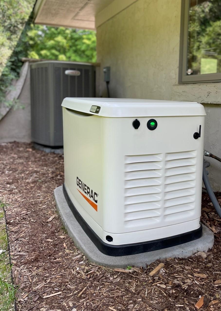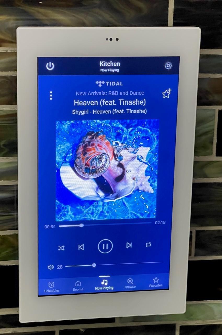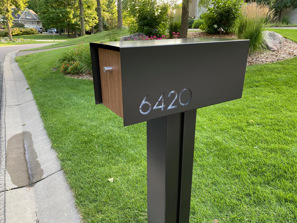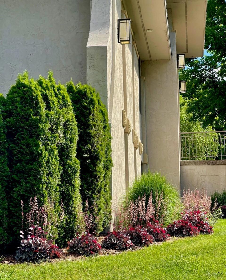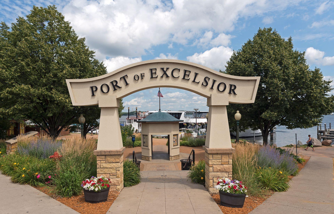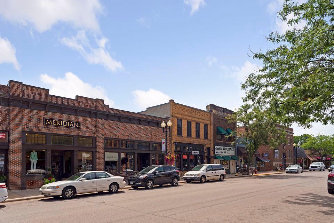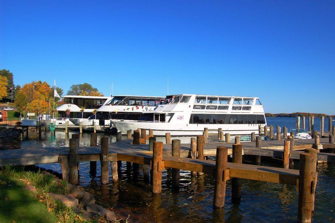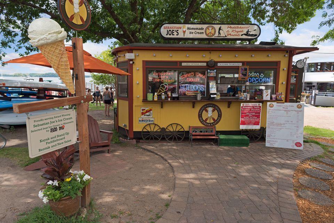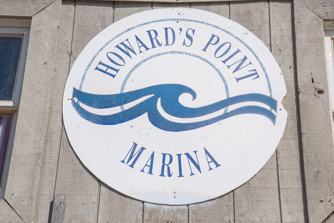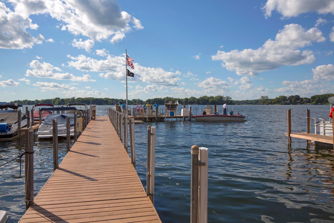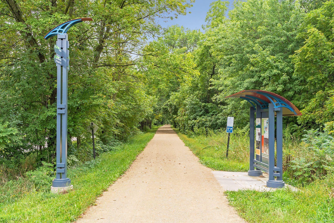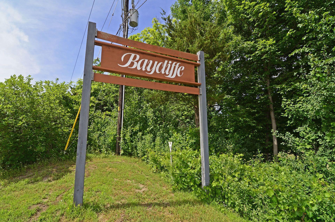6420 THORNBERRY CURVE
6420 Thornberry Curve, Excelsior, 55331, MN
-
Price: $1,695,000
-
Status type: For Sale
-
City: Excelsior
-
Neighborhood: Thornberry
Bedrooms: 5
Property Size :5320
-
Listing Agent: NST16633,NST75843
-
Property type : Single Family Residence
-
Zip code: 55331
-
Street: 6420 Thornberry Curve
-
Street: 6420 Thornberry Curve
Bathrooms: 4
Year: 1996
Listing Brokerage: Coldwell Banker Burnet
DETAILS
LUXURY LIVING - DESIGNED BY TOP ARCHITECT - UNMATCHED VALUE! Custom home w/ modern luxury finishes throughout. Over $500K recent upgrades/remodel. Exquisite Home with Curb appeal & the latest Smart House tech. 18 Zone Whole-House Video & Audio; keypads in every room. Transitional design. Convenient Main level living. Great Room w/ soaring ceilings, fireplace, & large windows. Large primary suite w/ fireplace, SPA like bath, dressing room, private deck. Chef's kitchen, high-end appliances, steam oven. Stunning views from every room. Frank Lloyd Wright Glass. Maple & stone floors; Granite throughout. Heated Floors, Toto washlets, Whole-House power backup, Build-in BBQ. Entertainment spaces & open concept living on both floors. LL offers bar, home theater, game room, exercise room, sauna, & more. Professional & easy-care landscapes with pro lighting. Heated garage w/ lift.Large .6 acre lot, w/ room for a pool. MTKA Schools. 1Min to LK MTKA, trails. 5min to DT Excelsior.
INTERIOR
Bedrooms: 5
Fin ft² / Living Area: 5320 ft²
Below Ground Living: 2590ft²
Bathrooms: 4
Above Ground Living: 2730ft²
-
Basement Details: Block, Daylight/Lookout Windows, Egress Window(s), Finished, Full, Walkout,
Appliances Included:
-
EXTERIOR
Air Conditioning: Central Air
Garage Spaces: 3
Construction Materials: N/A
Foundation Size: 2730ft²
Unit Amenities:
-
Heating System:
-
ROOMS
| Main | Size | ft² |
|---|---|---|
| Bedroom 1 | 18x17 | 324 ft² |
| Bedroom 2 | 13x11 | 169 ft² |
| Kitchen | 16x16 | 256 ft² |
| Informal Dining Room | 12x10 | 144 ft² |
| Dining Room | 12x19 | 144 ft² |
| Great Room | 25x20 | 625 ft² |
| Laundry | 9x7 | 81 ft² |
| Lower | Size | ft² |
|---|---|---|
| Bedroom 3 | 13x11 | 169 ft² |
| Bedroom 4 | 13x11 | 169 ft² |
| Bedroom 5 | 13x13 | 169 ft² |
| Exercise Room | 16x8 | 256 ft² |
| Family Room | 22x13 | 484 ft² |
| Media Room | 21x20 | 441 ft² |
| Bar/Wet Bar Room | 10x9 | 100 ft² |
LOT
Acres: N/A
Lot Size Dim.: N/A
Longitude: 44.8883
Latitude: -93.6519
Zoning: Residential-Single Family
FINANCIAL & TAXES
Tax year: 2023
Tax annual amount: $13,150
MISCELLANEOUS
Fuel System: N/A
Sewer System: City Sewer/Connected
Water System: Well
ADITIONAL INFORMATION
MLS#: NST7210128
Listing Brokerage: Coldwell Banker Burnet

ID: 1856702
Published: December 31, 1969
Last Update: April 19, 2023
Views: 103






