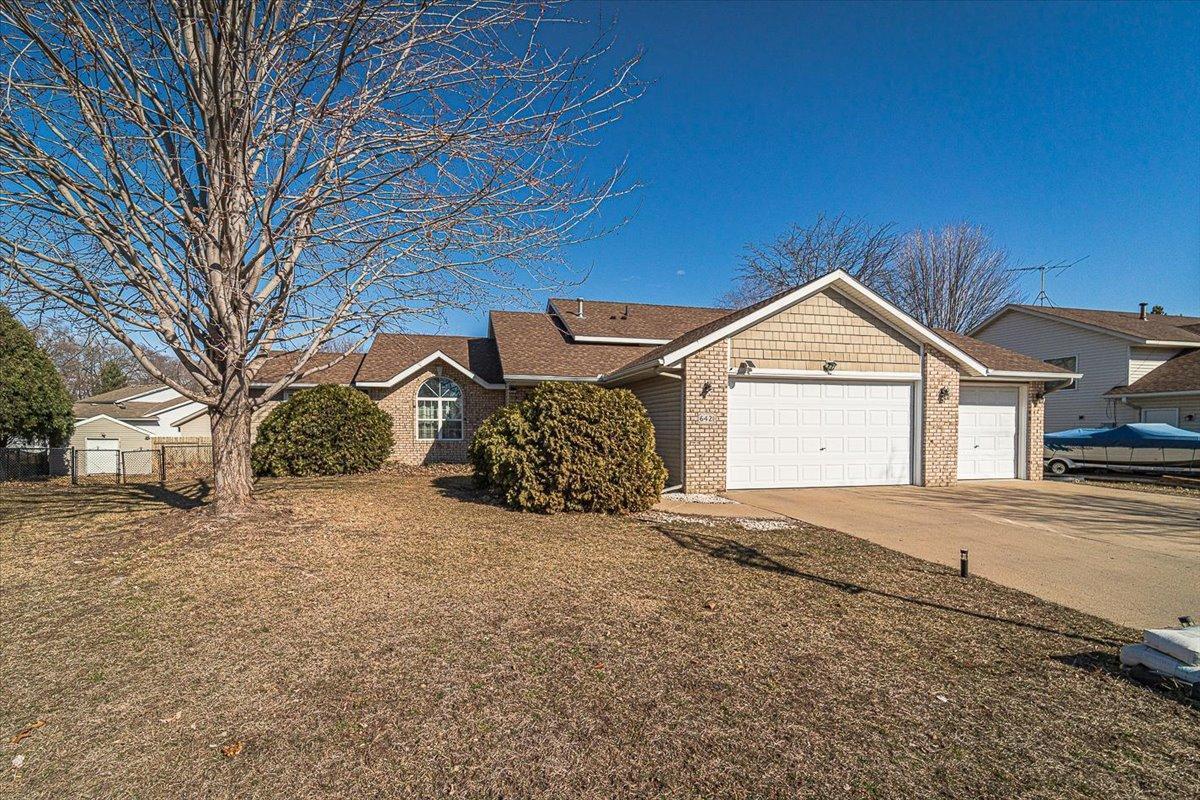6421 CORYELL COURT
6421 Coryell Court, Inver Grove Heights, 55076, MN
-
Price: $485,000
-
Status type: For Sale
-
City: Inver Grove Heights
-
Neighborhood: Village Heights 2nd Add
Bedrooms: 5
Property Size :3122
-
Listing Agent: NST14141,NST82723
-
Property type : Single Family Residence
-
Zip code: 55076
-
Street: 6421 Coryell Court
-
Street: 6421 Coryell Court
Bathrooms: 3
Year: 1999
Listing Brokerage: MetroHomesMarket.com
FEATURES
- Range
- Refrigerator
- Washer
- Dryer
- Microwave
- Exhaust Fan
- Dishwasher
- Disposal
- Humidifier
- Gas Water Heater
DETAILS
Spacious home on cul-de-sac has so much to offer! Step into foyer and main living areas: Living Room, Family Room, Kitchen and Dining Space, with walk-out to a huge expansive deck. Vault ceiling, decorative windows and updated flooring. Kitchen features peninsula breakfast bar, S/S energy star appliances and great design that opens to informal dining, adjacent vaulted family room with fireplace. Upper level offers 3 bedrooms including private master bath and walk-in closet. Third lower level opens to great room with fireplace and walk-out to paver patio, 4th bedroom/office, bath and laundry. Fourth lower level offers 5th bedroom, amusement or theatre (current use) with built-in cabinetry, large storage and utility space. 3-car garage, concrete driveway, backyard chain-link & privacy fence, storage shed furnace (2023), Water Softener (2023), Roof (2017). Incredible property in quiet neighborhood with convenient access Skyview Park, retail, schools and easy commute via Hwys 52, 62, 494.
INTERIOR
Bedrooms: 5
Fin ft² / Living Area: 3122 ft²
Below Ground Living: 1370ft²
Bathrooms: 3
Above Ground Living: 1752ft²
-
Basement Details: Daylight/Lookout Windows, Drain Tiled, Egress Window(s), Finished, Full, Storage Space, Sump Pump, Walkout,
Appliances Included:
-
- Range
- Refrigerator
- Washer
- Dryer
- Microwave
- Exhaust Fan
- Dishwasher
- Disposal
- Humidifier
- Gas Water Heater
EXTERIOR
Air Conditioning: Central Air
Garage Spaces: 3
Construction Materials: N/A
Foundation Size: 1528ft²
Unit Amenities:
-
- Patio
- Kitchen Window
- Deck
- Natural Woodwork
- Ceiling Fan(s)
- Washer/Dryer Hookup
- Security System
- Cable
- Primary Bedroom Walk-In Closet
Heating System:
-
- Forced Air
ROOMS
| Main | Size | ft² |
|---|---|---|
| Living Room | 19x11 | 361 ft² |
| Dining Room | 13x19 | 169 ft² |
| Family Room | 16x14 | 256 ft² |
| Kitchen | 13x10 | 169 ft² |
| Foyer | 6x5 | 36 ft² |
| Deck | 20x24 | 400 ft² |
| Upper | Size | ft² |
|---|---|---|
| Bedroom 1 | 24x14 | 576 ft² |
| Bedroom 2 | 17x10 | 289 ft² |
| Bedroom 3 | 12x11 | 144 ft² |
| Bedroom 4 | 11x11 | 121 ft² |
| Lower | Size | ft² |
|---|---|---|
| Bedroom 5 | 10x11 | 100 ft² |
| Great Room | 22x14 | 484 ft² |
| Laundry | 9x8 | 81 ft² |
| Patio | 10x10 | 100 ft² |
LOT
Acres: N/A
Lot Size Dim.: 27x45x131x131x127
Longitude: 44.8564
Latitude: -93.0287
Zoning: Residential-Single Family
FINANCIAL & TAXES
Tax year: 2024
Tax annual amount: $4,154
MISCELLANEOUS
Fuel System: N/A
Sewer System: City Sewer/Connected
Water System: City Water/Connected
ADITIONAL INFORMATION
MLS#: NST7579701
Listing Brokerage: MetroHomesMarket.com

ID: 2855324
Published: April 18, 2024
Last Update: April 18, 2024
Views: 10






