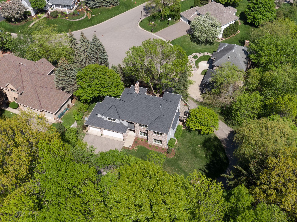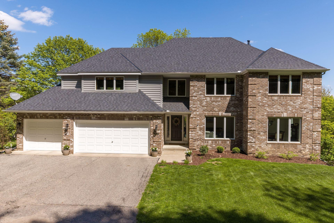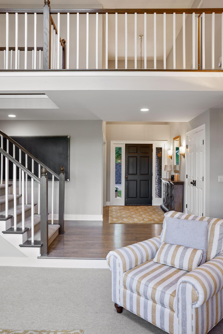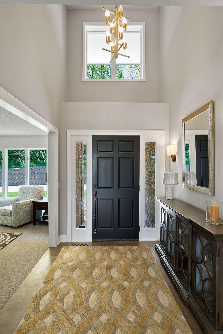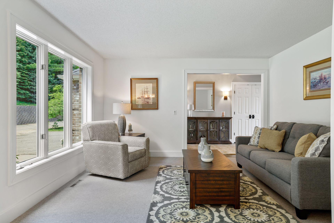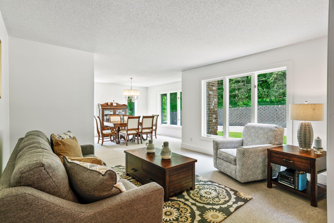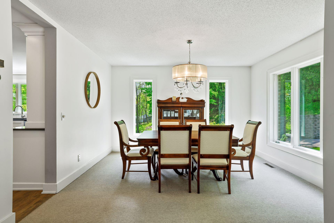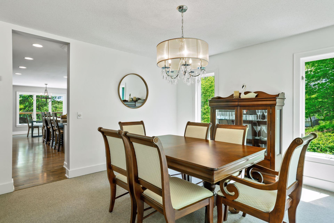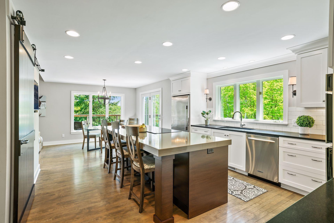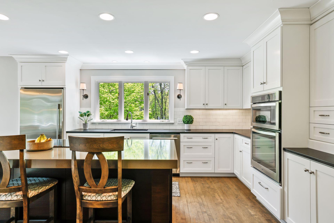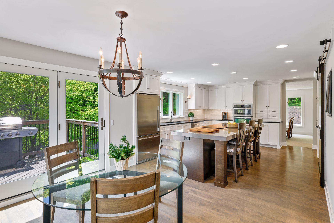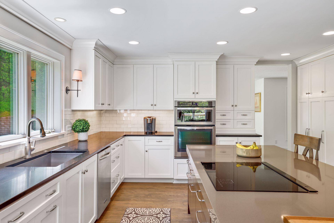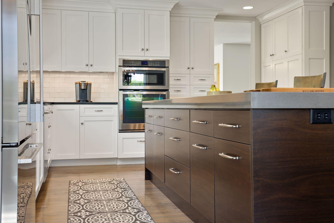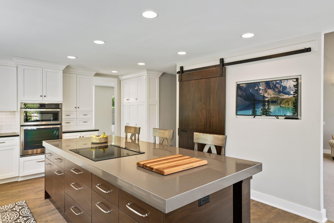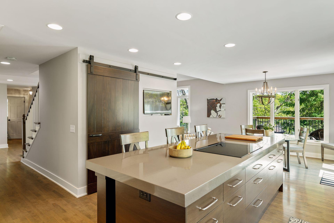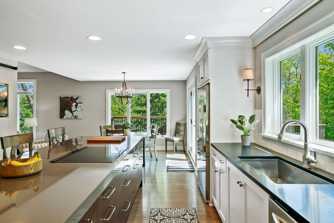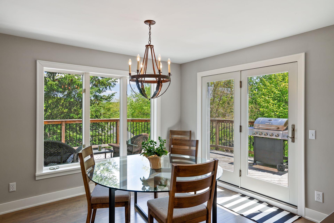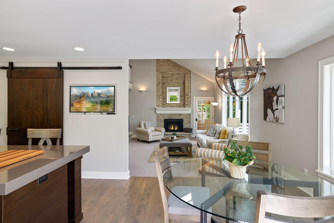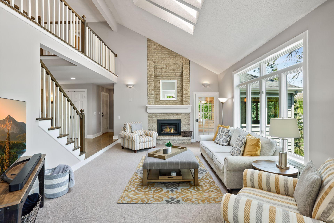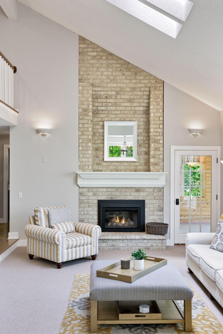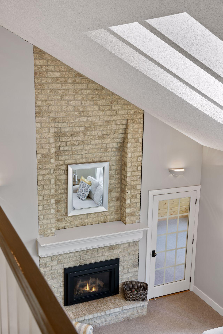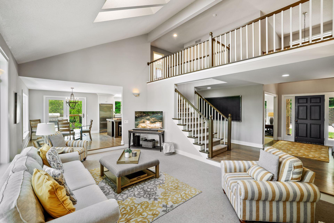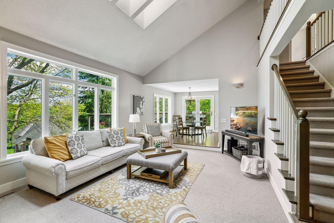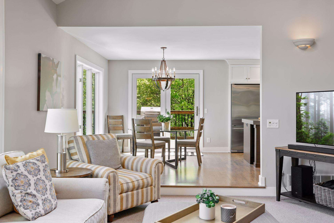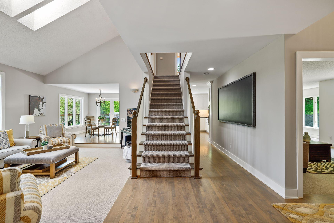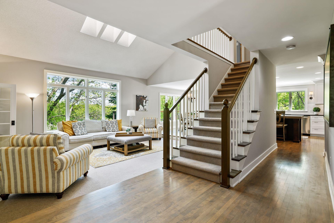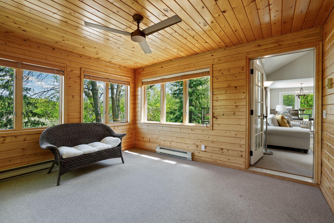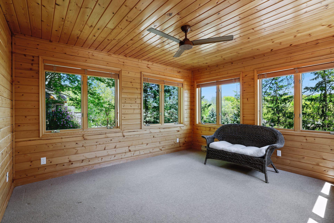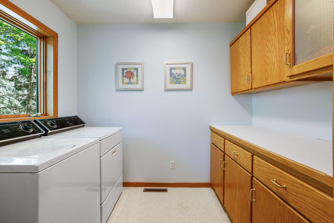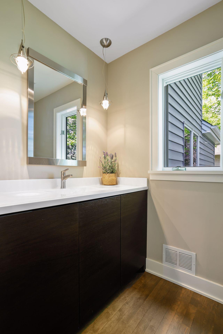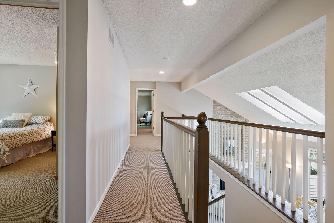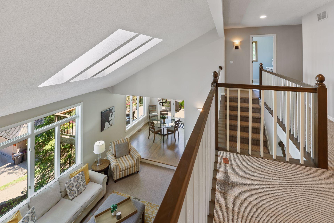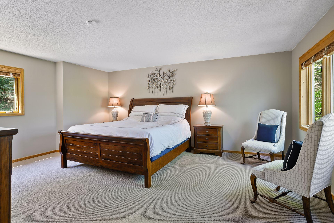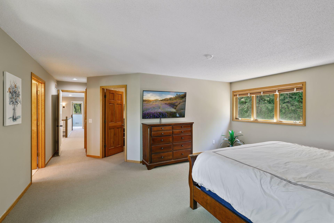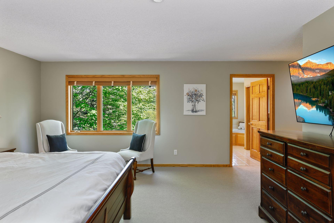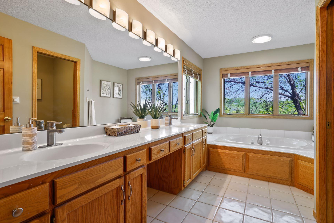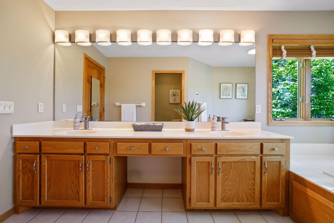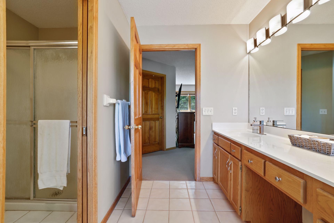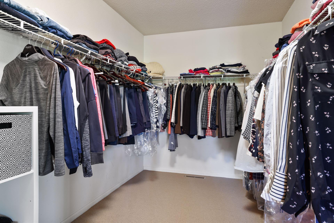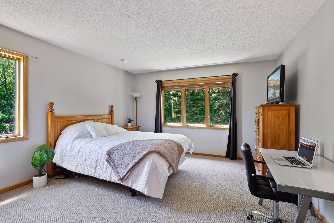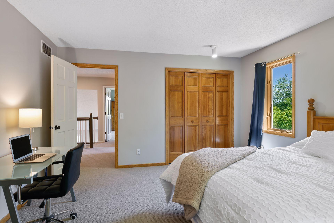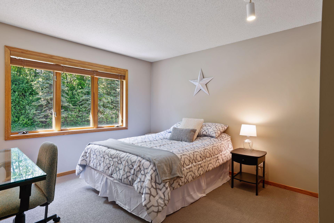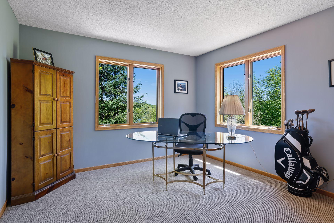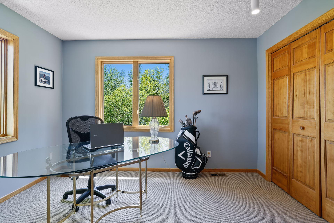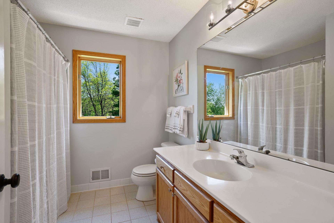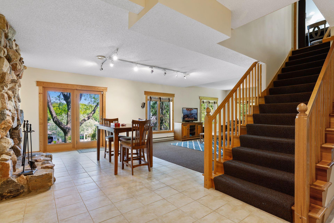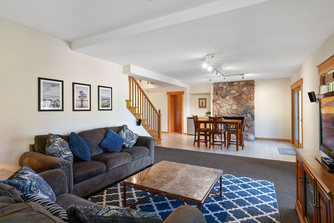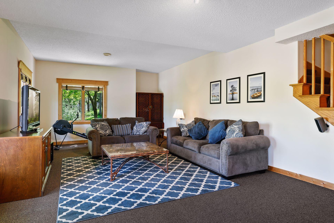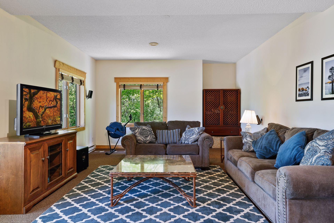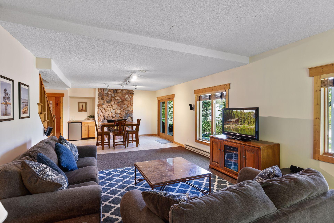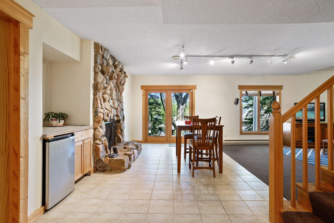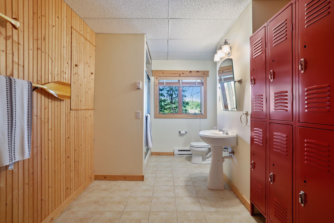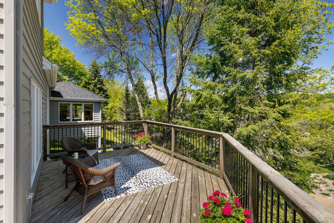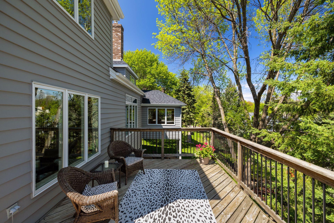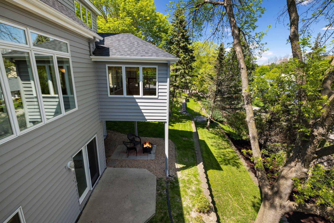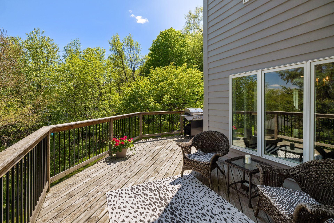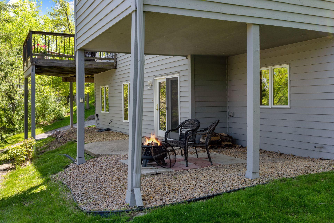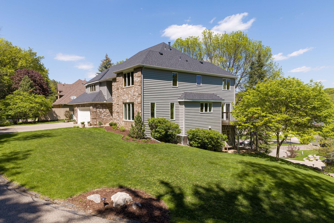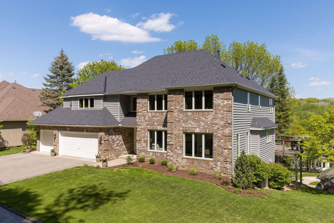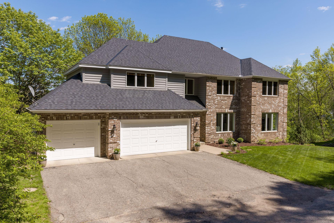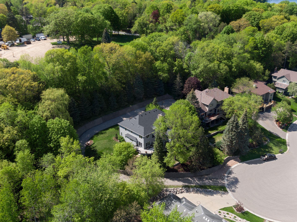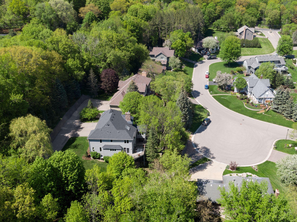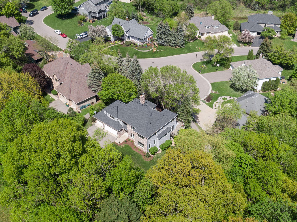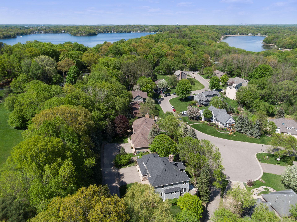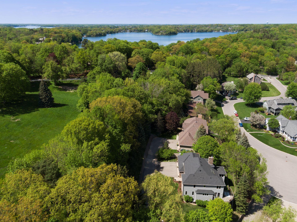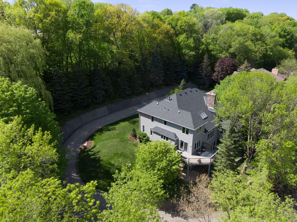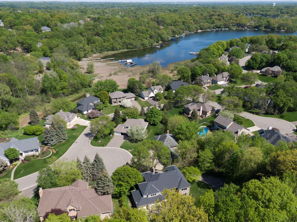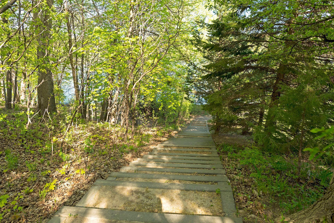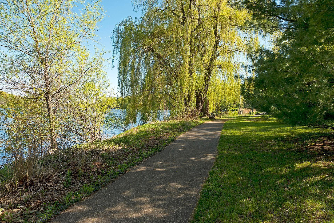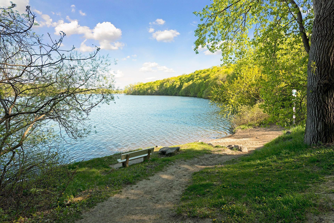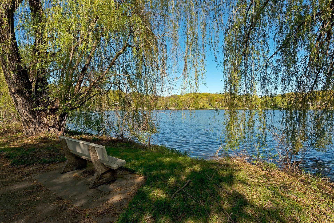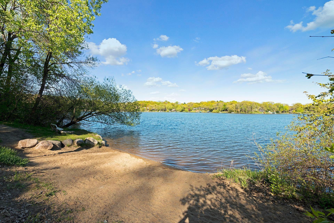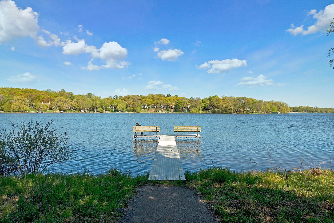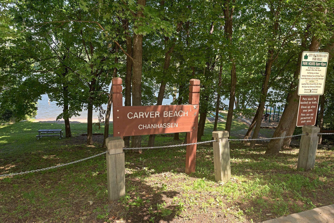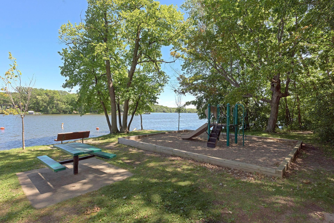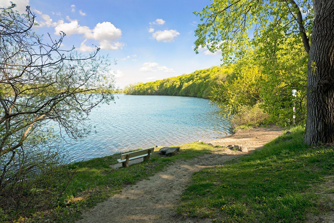6421 FOX PATH
6421 Fox Path, Chanhassen, 55317, MN
-
Price: $765,000
-
Status type: For Sale
-
City: Chanhassen
-
Neighborhood: Fox Chase
Bedrooms: 4
Property Size :3979
-
Listing Agent: NST16745,NST102820
-
Property type : Single Family Residence
-
Zip code: 55317
-
Street: 6421 Fox Path
-
Street: 6421 Fox Path
Bathrooms: 4
Year: 1991
Listing Brokerage: Edina Realty, Inc.
FEATURES
- Refrigerator
- Washer
- Dryer
- Microwave
- Dishwasher
- Water Softener Owned
- Disposal
- Cooktop
- Wall Oven
- Gas Water Heater
DETAILS
Stunning two-story perched amongst treetops within high demand Fox Chase neighborhood. Minnetonka Schools. Neighborhood access via designated walkway down to Lotus Lake beaches, fishing dock and canoe racks. Amazing, remodeled kitchen with huge island and tree top views. New gas fireplace in vaulted, open main floor. Main floor also sports pretty living room and dining room for entertaining. Additional enjoyable main floor space is provided by your four season porch. Upstairs you have four bedrooms including a spacious owners’ suite with walk-in closet and private bathroom. Walkout lower level features large amusement room, wood burning fireplace, space for games and drinks, plus a three-quarter bathroom and SO MUCH storage. Backyard is great for relaxing firepit area overlooking the neighborhood. Plenty of space to play in the yard, driveway and cul-de-sac. Lovely views, great access to Lotus Lake & downtown Excelsior, easy commute. Look no further!
INTERIOR
Bedrooms: 4
Fin ft² / Living Area: 3979 ft²
Below Ground Living: 795ft²
Bathrooms: 4
Above Ground Living: 3184ft²
-
Basement Details: Walkout, Finished, Block,
Appliances Included:
-
- Refrigerator
- Washer
- Dryer
- Microwave
- Dishwasher
- Water Softener Owned
- Disposal
- Cooktop
- Wall Oven
- Gas Water Heater
EXTERIOR
Air Conditioning: Central Air
Garage Spaces: 3
Construction Materials: N/A
Foundation Size: 1432ft²
Unit Amenities:
-
- Patio
- Kitchen Window
- Deck
- Porch
- Natural Woodwork
- Hardwood Floors
- Ceiling Fan(s)
- Vaulted Ceiling(s)
- Paneled Doors
- Skylight
- Kitchen Center Island
- Master Bedroom Walk-In Closet
- Tile Floors
Heating System:
-
- Forced Air
- Baseboard
ROOMS
| Main | Size | ft² |
|---|---|---|
| Living Room | 13x11.5 | 148.42 ft² |
| Dining Room | 13x13 | 169 ft² |
| Family Room | 20x14 | 400 ft² |
| Kitchen | 16x13.5 | 214.67 ft² |
| Informal Dining Room | 11.5x10 | 131.29 ft² |
| Sun Room | 13x11 | 169 ft² |
| Deck | 15x11 | 225 ft² |
| Upper | Size | ft² |
|---|---|---|
| Bedroom 1 | 18.5x15 | 340.71 ft² |
| Bedroom 2 | 11.5x11.5 | 130.34 ft² |
| Bedroom 3 | 14.5x13 | 209.04 ft² |
| Bedroom 4 | 11.5x11.5 | 130.34 ft² |
| Lower | Size | ft² |
|---|---|---|
| Amusement Room | 32x14 | 1024 ft² |
LOT
Acres: N/A
Lot Size Dim.: 202x178x53x184x109
Longitude: 44.8869
Latitude: -93.542
Zoning: Residential-Single Family
FINANCIAL & TAXES
Tax year: 2022
Tax annual amount: $7,918
MISCELLANEOUS
Fuel System: N/A
Sewer System: City Sewer/Connected
Water System: City Water/Connected
ADITIONAL INFORMATION
MLS#: NST6201166
Listing Brokerage: Edina Realty, Inc.

ID: 801209
Published: June 03, 2022
Last Update: June 03, 2022
Views: 119


