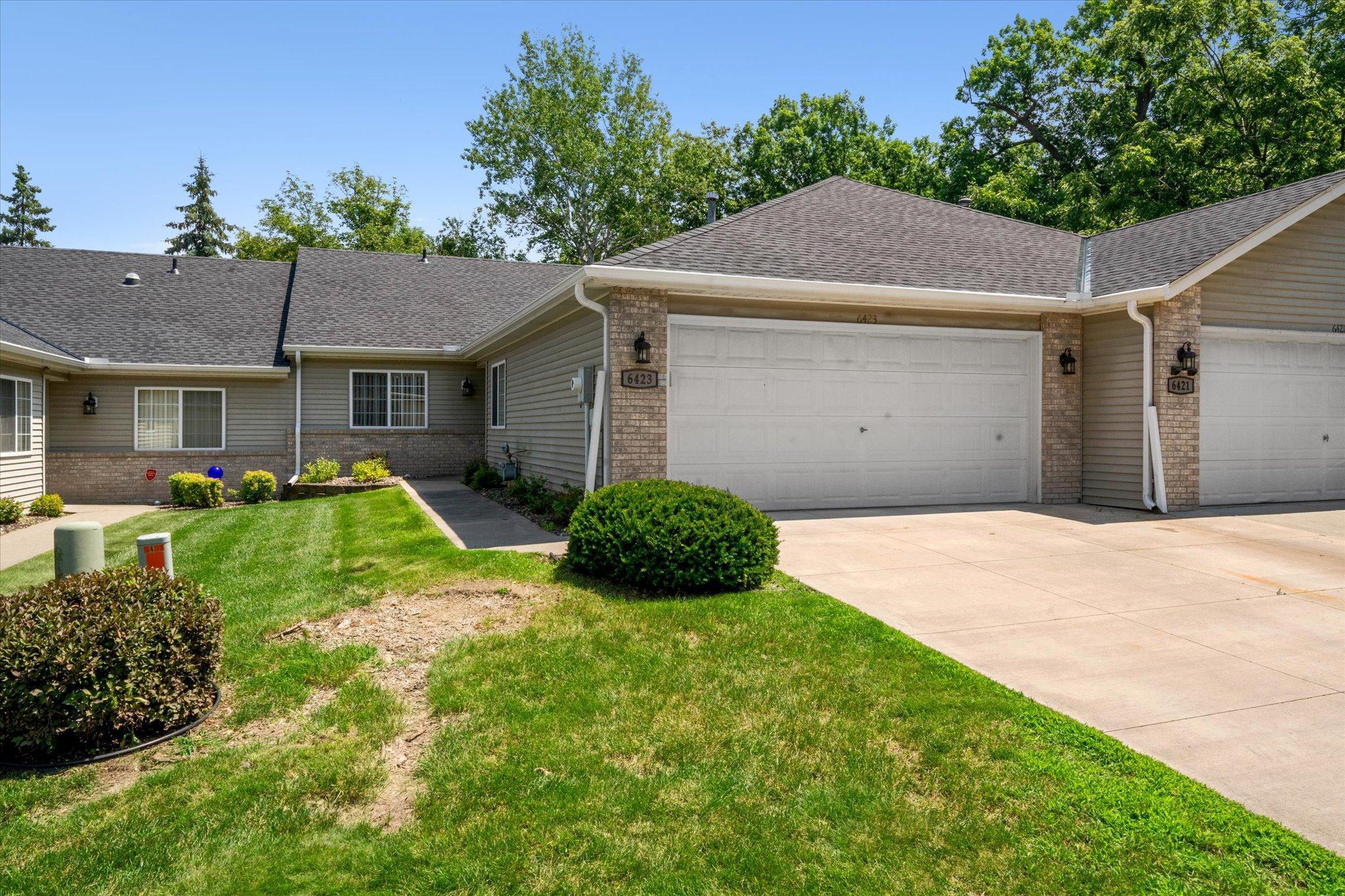6423 ALDERWOOD DRAW
6423 Alderwood Draw , Saint Paul (Woodbury), 55125, MN
-
Price: $299,000
-
Status type: For Sale
-
City: Saint Paul (Woodbury)
-
Neighborhood: Oakwood Forest
Bedrooms: 2
Property Size :1423
-
Listing Agent: NST21063,NST70195
-
Property type : Townhouse Side x Side
-
Zip code: 55125
-
Street: 6423 Alderwood Draw
-
Street: 6423 Alderwood Draw
Bathrooms: 2
Year: 1994
Listing Brokerage: Redfin Corporation
FEATURES
- Range
- Refrigerator
- Dishwasher
- Disposal
- Gas Water Heater
DETAILS
Welcome to your new home at this charming 2-bedroom, 2-bathroom townhome offering one-level living! Step into well-maintained carpeted floors that lead you through a spacious kitchen featuring beautiful wood built-ins. The primary bedroom boasts a convenient walk-in closet for ample storage. Enjoy serene mornings on the cozy patio surrounded by lush greenery. With a new roof and skylights installed in 2023, this home ensures modern comfort and efficiency. Located near parks, schools, stores, restaurants, Fairview Woodwinds Hospital, and Battle Creek Regional Park, convenience meets tranquility in this delightful neighborhood retreat! Preferred lender offers reduced interest rate for this listing.
INTERIOR
Bedrooms: 2
Fin ft² / Living Area: 1423 ft²
Below Ground Living: N/A
Bathrooms: 2
Above Ground Living: 1423ft²
-
Basement Details: None,
Appliances Included:
-
- Range
- Refrigerator
- Dishwasher
- Disposal
- Gas Water Heater
EXTERIOR
Air Conditioning: Central Air
Garage Spaces: 2
Construction Materials: N/A
Foundation Size: 1423ft²
Unit Amenities:
-
- None
Heating System:
-
- Forced Air
ROOMS
| Main | Size | ft² |
|---|---|---|
| Living Room | 24x15 | 576 ft² |
| Kitchen | 10x18 | 100 ft² |
| Laundry | 6x6 | 36 ft² |
| Bedroom 1 | 13x15 | 169 ft² |
| Bathroom | 8x7 | 64 ft² |
| Walk In Closet | 5x7 | 25 ft² |
| Bedroom 2 | 11x12 | 121 ft² |
| Bathroom | 10x9 | 100 ft² |
LOT
Acres: N/A
Lot Size Dim.: 32 x 106
Longitude: 44.9357
Latitude: -92.9782
Zoning: Residential-Single Family
FINANCIAL & TAXES
Tax year: 2024
Tax annual amount: $3,187
MISCELLANEOUS
Fuel System: N/A
Sewer System: City Sewer/Connected
Water System: City Water/Connected
ADITIONAL INFORMATION
MLS#: NST7616374
Listing Brokerage: Redfin Corporation

ID: 3386704
Published: July 11, 2024
Last Update: July 11, 2024
Views: 6






