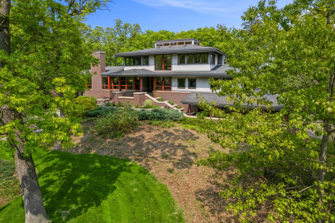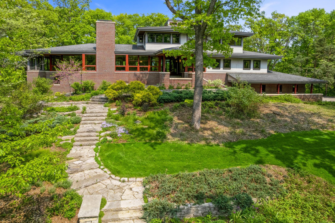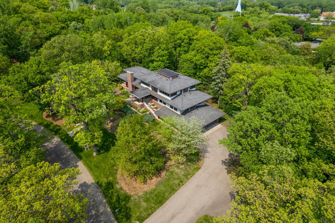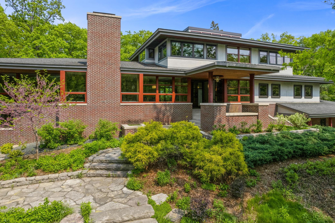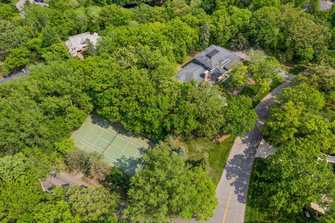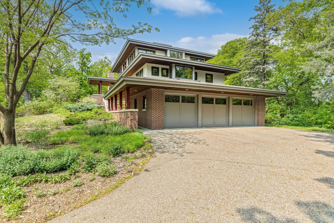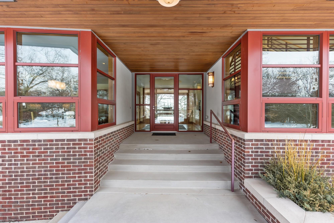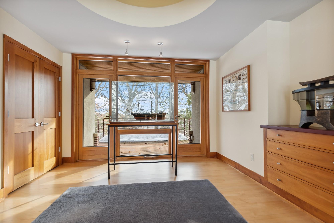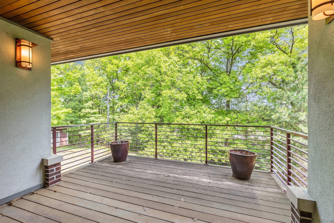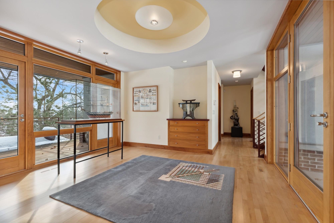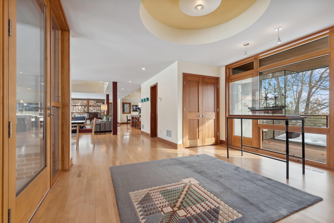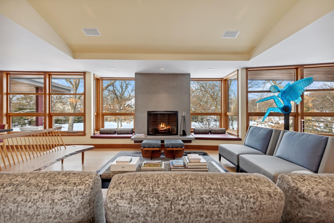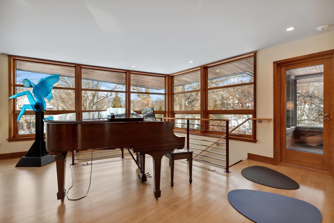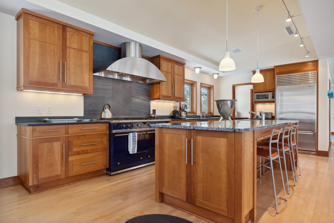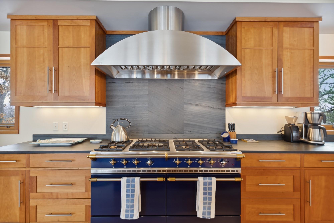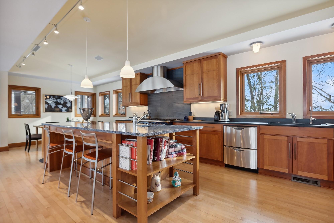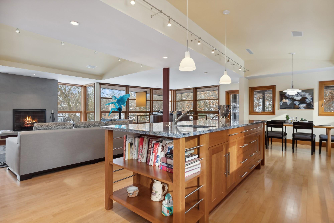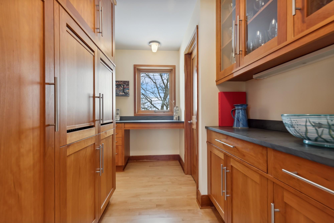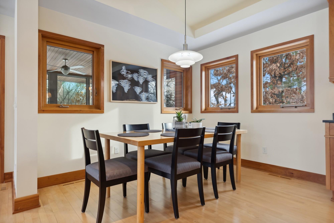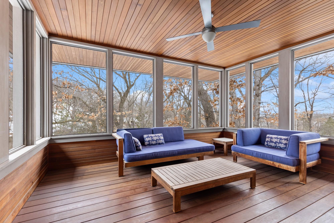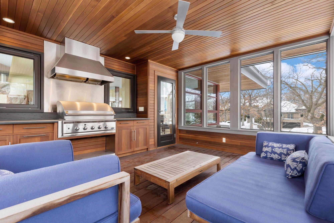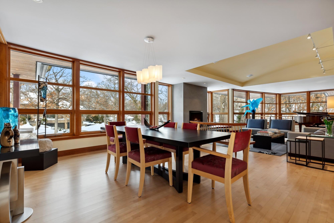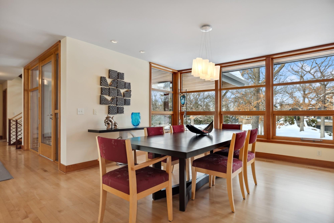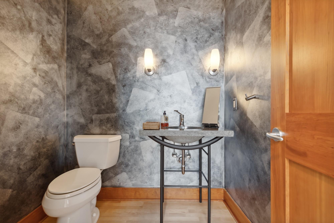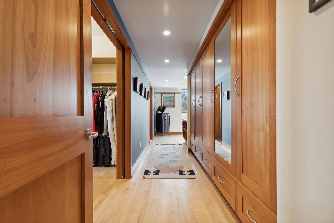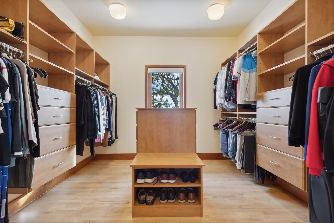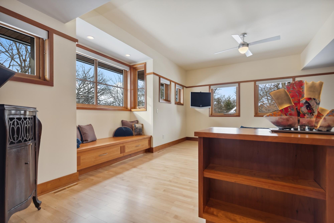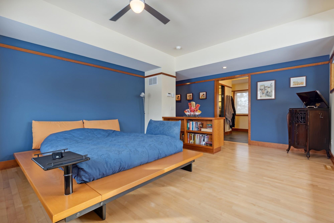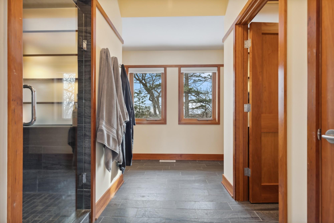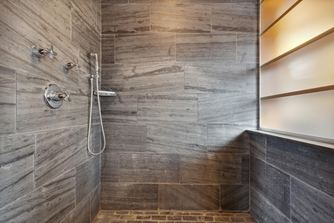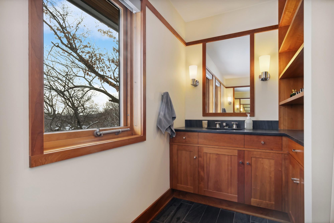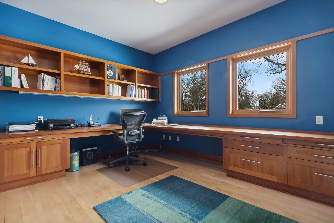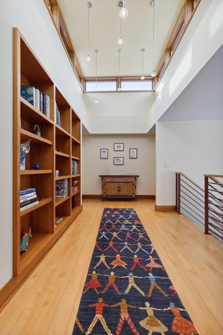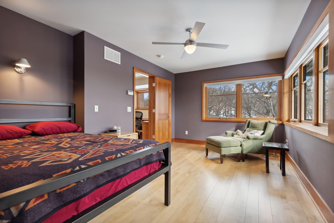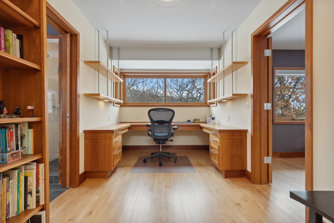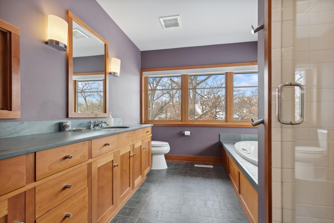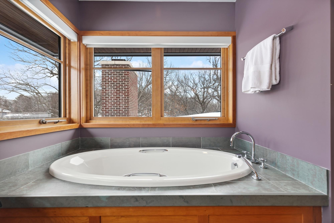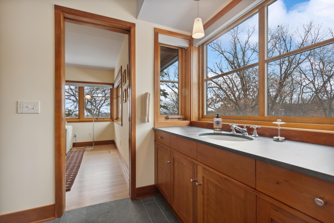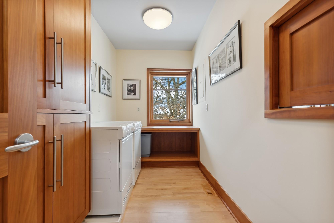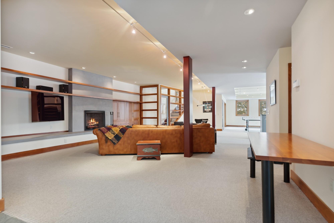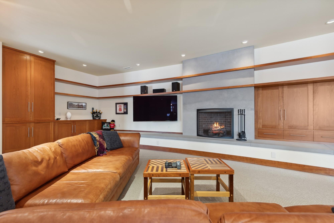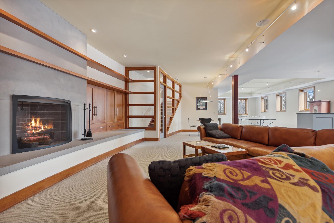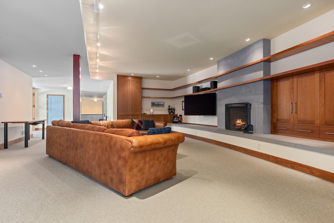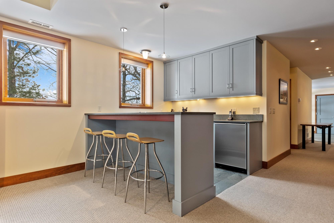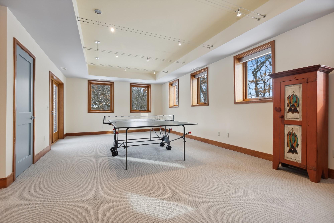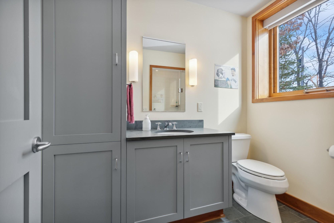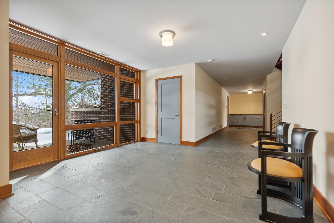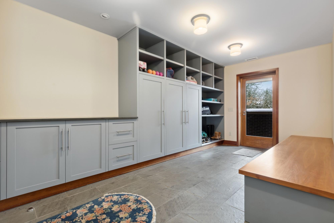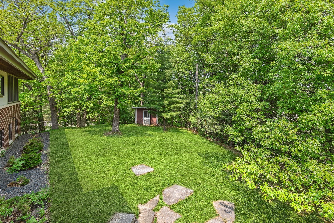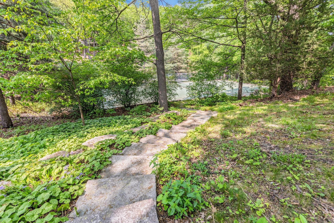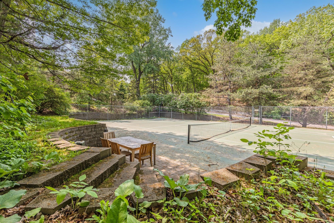6424 INDIAN HILLS ROAD
6424 Indian Hills Road, Edina, 55439, MN
-
Price: $2,750,000
-
Status type: For Sale
-
City: Edina
-
Neighborhood: Indian Hills
Bedrooms: 4
Property Size :5622
-
Listing Agent: NST16645,NST51656
-
Property type : Single Family Residence
-
Zip code: 55439
-
Street: 6424 Indian Hills Road
-
Street: 6424 Indian Hills Road
Bathrooms: 5
Year: 2005
Listing Brokerage: Coldwell Banker Burnet
FEATURES
- Range
- Refrigerator
- Washer
- Dryer
- Microwave
- Exhaust Fan
- Dishwasher
- Water Softener Owned
- Disposal
- Humidifier
- Air-To-Air Exchanger
- Water Osmosis System
- Gas Water Heater
- Double Oven
- ENERGY STAR Qualified Appliances
- Stainless Steel Appliances
DETAILS
Spectacular hilltop home, better than new construction blends extreme quality finishes and craftsmanship with style, comfort and easy living on a peaceful, private wooded site with tennis court. Timeless modern craftsman design created by Rehkamp Larson architects built to endure by Dovetail with unmatched artisan level quality and attention to detail. Rich cherry cabinetry and multiple built-ins handcrafted by Jon Frost. Sundrenched open great room flanked by a curved wall of windows offers beautiful views of stunning landscaped grounds (architect Diane Hilscher). Maple floors, upscale chef’s kitchen-Bahia granite on island, Lacanche range, classy slate (Vermont Slate Co.) counters and floors in kitchen, bathrooms and mudroom, “treehouse views” from three season porch. Relax on one of three outdoor porches and a deck, spacious lower level media and game rooms plus convenient kitchenette. H doors and windows, clear cedar eaves, HVAC 4 zones-new 2022. Easy downtown and airport commute.
INTERIOR
Bedrooms: 4
Fin ft² / Living Area: 5622 ft²
Below Ground Living: 1868ft²
Bathrooms: 5
Above Ground Living: 3754ft²
-
Basement Details: Block, Daylight/Lookout Windows, Egress Window(s), Finished, Full, Walkout,
Appliances Included:
-
- Range
- Refrigerator
- Washer
- Dryer
- Microwave
- Exhaust Fan
- Dishwasher
- Water Softener Owned
- Disposal
- Humidifier
- Air-To-Air Exchanger
- Water Osmosis System
- Gas Water Heater
- Double Oven
- ENERGY STAR Qualified Appliances
- Stainless Steel Appliances
EXTERIOR
Air Conditioning: Central Air
Garage Spaces: 3
Construction Materials: N/A
Foundation Size: 2592ft²
Unit Amenities:
-
- Patio
- Kitchen Window
- Deck
- Porch
- Natural Woodwork
- Hardwood Floors
- Balcony
- Ceiling Fan(s)
- Walk-In Closet
- Vaulted Ceiling(s)
- Security System
- In-Ground Sprinkler
- Panoramic View
- Cable
- Tennis Court
- Kitchen Center Island
- Ethernet Wired
- Tile Floors
- Main Floor Primary Bedroom
- Primary Bedroom Walk-In Closet
Heating System:
-
- Forced Air
- Radiant Floor
- Zoned
ROOMS
| Lower | Size | ft² |
|---|---|---|
| Media Room | 26 x 16 | 676 ft² |
| Game Room | 20 x 14 | 400 ft² |
| Athletic Court | 120 x 60 | 14400 ft² |
| Main | Size | ft² |
|---|---|---|
| Office | 13 x 11 | 169 ft² |
| Three Season Porch | 16 x 14 | 256 ft² |
| Deck | 12 x 12 | 144 ft² |
| Great Room | 25 x 17 | 625 ft² |
| Dining Room | 15 x 13 | 225 ft² |
| Kitchen | 28 x 11 | 784 ft² |
| Bedroom 1 | 18 x 14 | 324 ft² |
| Upper | Size | ft² |
|---|---|---|
| Bedroom 2 | 16 x 11 | 256 ft² |
| Bedroom 3 | 15 x 11 | 225 ft² |
| Bedroom 4 | 16 x 10 | 256 ft² |
| Study | 13 x 8 | 169 ft² |
LOT
Acres: N/A
Lot Size Dim.: 349x120x525x260
Longitude: 44.8855
Latitude: -93.3885
Zoning: Residential-Single Family
FINANCIAL & TAXES
Tax year: 2024
Tax annual amount: $32,743
MISCELLANEOUS
Fuel System: N/A
Sewer System: City Sewer/Connected
Water System: City Water/Connected
ADITIONAL INFORMATION
MLS#: NST7313746
Listing Brokerage: Coldwell Banker Burnet

ID: 2584540
Published: January 04, 2024
Last Update: January 04, 2024
Views: 114


