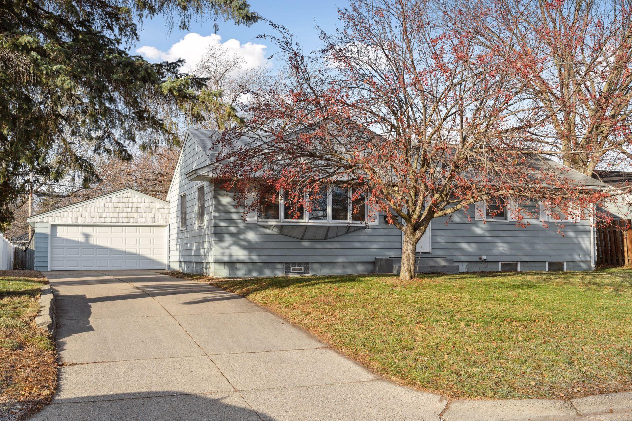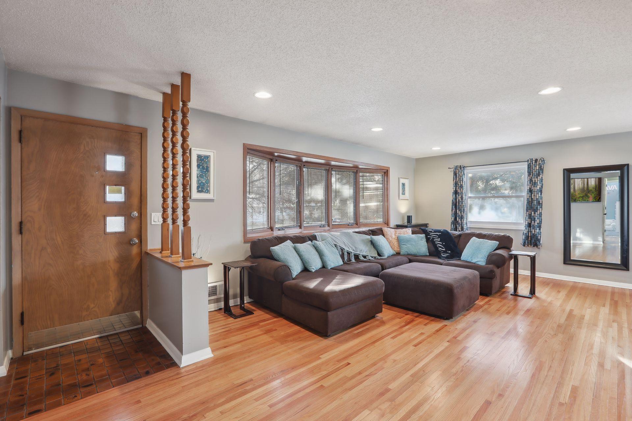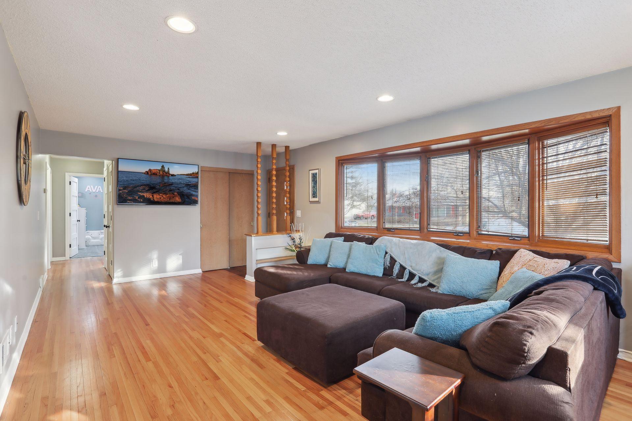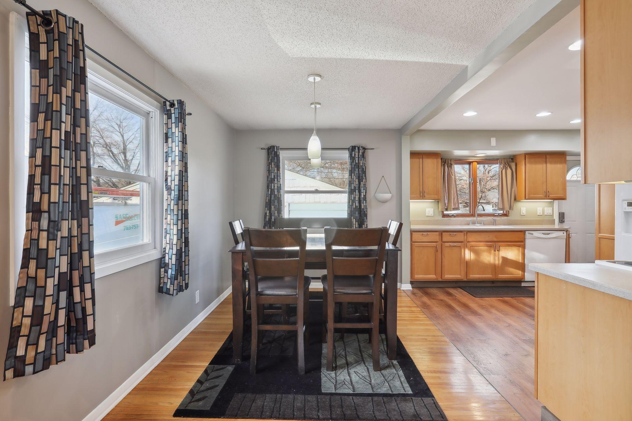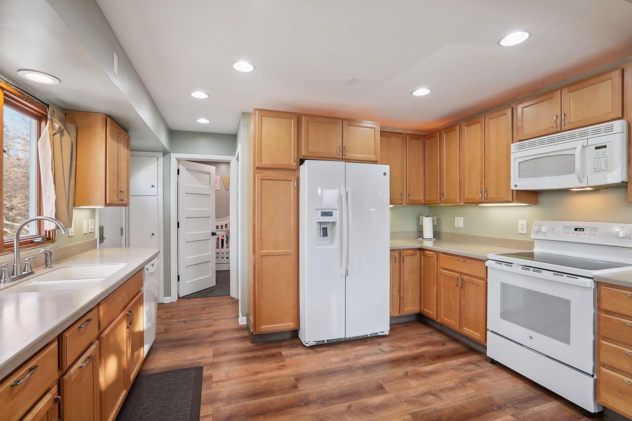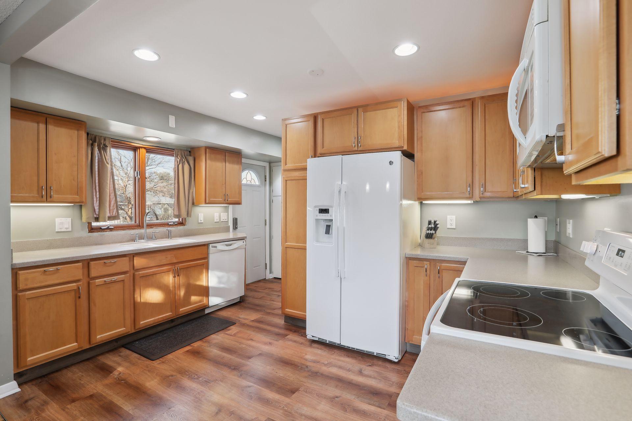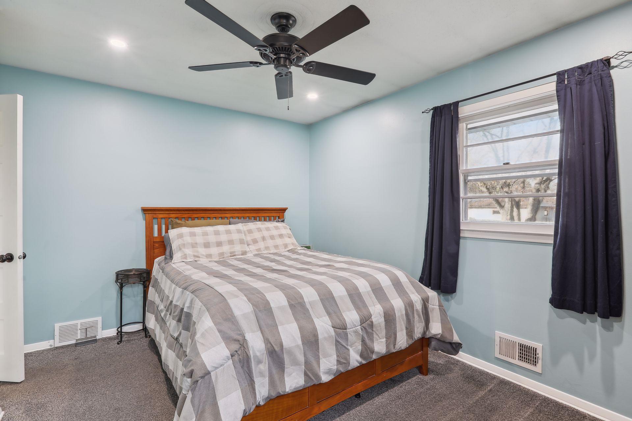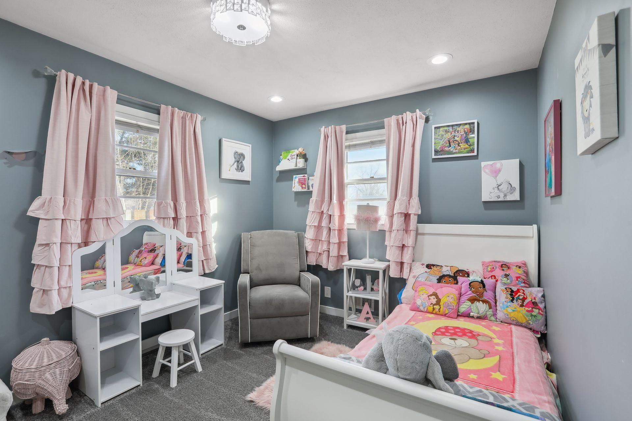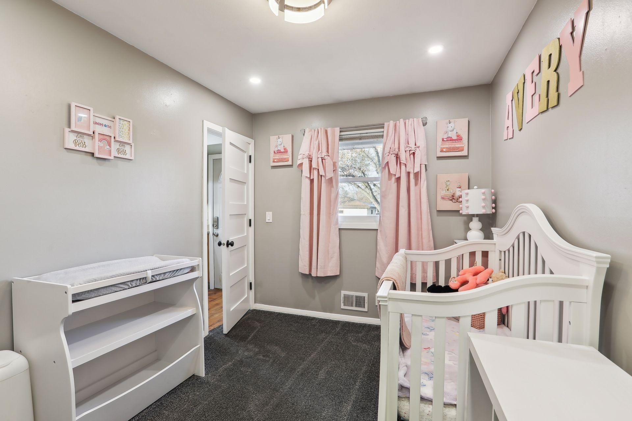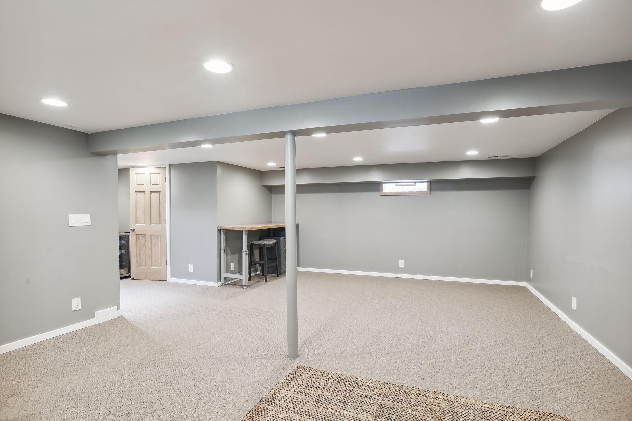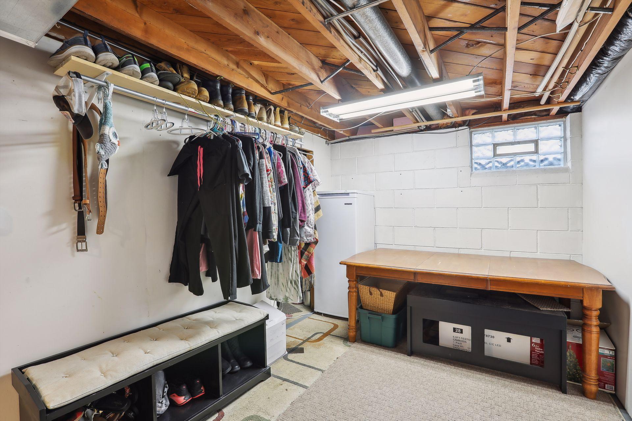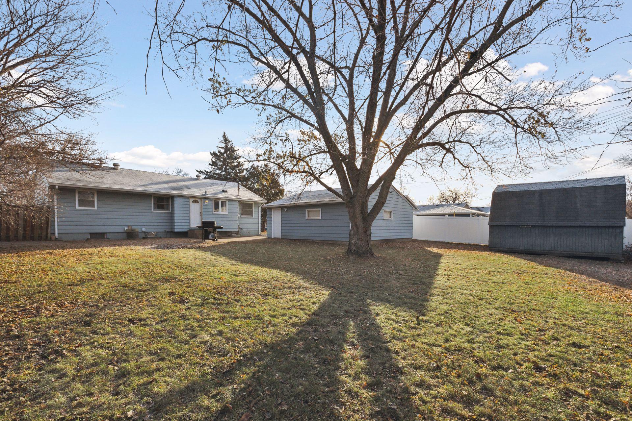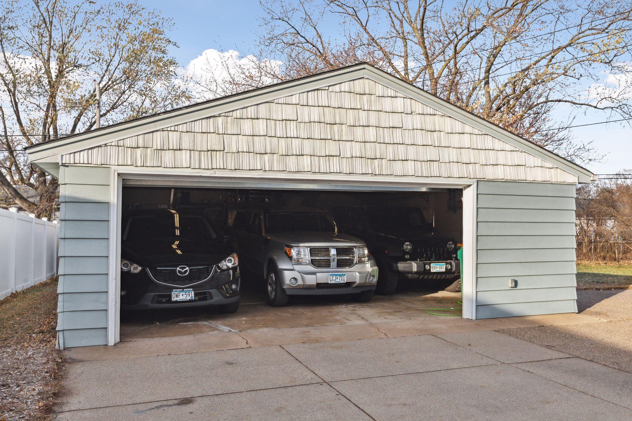6425 MARLIN DRIVE
6425 Marlin Drive, Brooklyn Center, 55429, MN
-
Price: $314,900
-
Status type: For Sale
-
City: Brooklyn Center
-
Neighborhood: Northgate
Bedrooms: 3
Property Size :1935
-
Listing Agent: NST16633,NST504960
-
Property type : Single Family Residence
-
Zip code: 55429
-
Street: 6425 Marlin Drive
-
Street: 6425 Marlin Drive
Bathrooms: 2
Year: 1957
Listing Brokerage: Coldwell Banker Burnet
FEATURES
- Range
- Refrigerator
- Washer
- Dryer
- Microwave
- Dishwasher
- Water Softener Owned
- Disposal
DETAILS
This charming three-bedroom, two-bathroom rambler boasts an inviting open floor plan, creating a seamless flow between the spacious living room, kitchen, and dining area. The remodeled kitchen features newer appliances, custom cabinets, and fresh paint. Three bedrooms on the main level, roomy lower level recreation space with flex room. Step outside to discover a large, partially fenced backyard and patio, perfect for entertaining. Oversized two-car garage and a great location in Osseo School district; close to multiple parks and just minutes from restaurants, shopping, and local transportation.
INTERIOR
Bedrooms: 3
Fin ft² / Living Area: 1935 ft²
Below Ground Living: 777ft²
Bathrooms: 2
Above Ground Living: 1158ft²
-
Basement Details: Finished, Full,
Appliances Included:
-
- Range
- Refrigerator
- Washer
- Dryer
- Microwave
- Dishwasher
- Water Softener Owned
- Disposal
EXTERIOR
Air Conditioning: Central Air
Garage Spaces: 2
Construction Materials: N/A
Foundation Size: 1130ft²
Unit Amenities:
-
- Patio
- Kitchen Window
- Hardwood Floors
- Ceiling Fan(s)
- Washer/Dryer Hookup
- Main Floor Primary Bedroom
Heating System:
-
- Forced Air
ROOMS
| Main | Size | ft² |
|---|---|---|
| Living Room | 23x13 | 529 ft² |
| Dining Room | 9x12 | 81 ft² |
| Kitchen | 12x13 | 144 ft² |
| Bedroom 1 | 9x12 | 81 ft² |
| Bedroom 2 | 13x12 | 169 ft² |
| Bedroom 3 | 10x12 | 100 ft² |
| Lower | Size | ft² |
|---|---|---|
| Bonus Room | 13x10 | 169 ft² |
| Family Room | 24x23 | 576 ft² |
| Storage | 9x12 | 81 ft² |
| Utility Room | 17x14 | 289 ft² |
LOT
Acres: N/A
Lot Size Dim.: 75x140x75x140
Longitude: 45.0717
Latitude: -93.3329
Zoning: Residential-Single Family
FINANCIAL & TAXES
Tax year: 2023
Tax annual amount: $3,672
MISCELLANEOUS
Fuel System: N/A
Sewer System: City Sewer/Connected
Water System: City Water/Connected
ADITIONAL INFORMATION
MLS#: NST7312212
Listing Brokerage: Coldwell Banker Burnet

ID: 2522805
Published: December 04, 2023
Last Update: December 04, 2023
Views: 176


