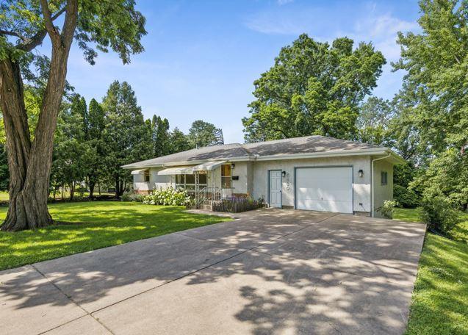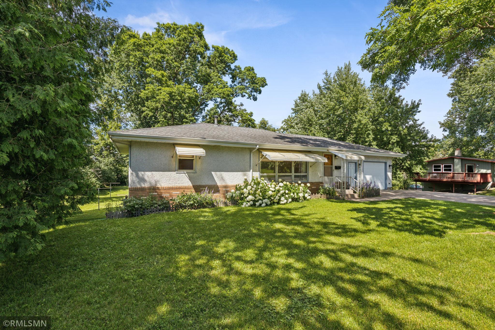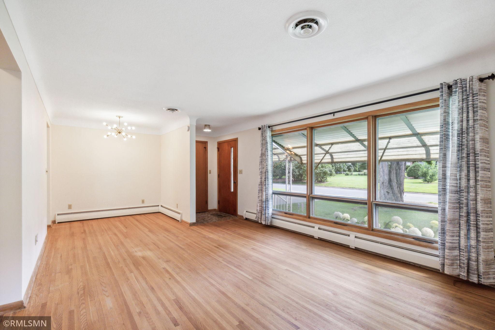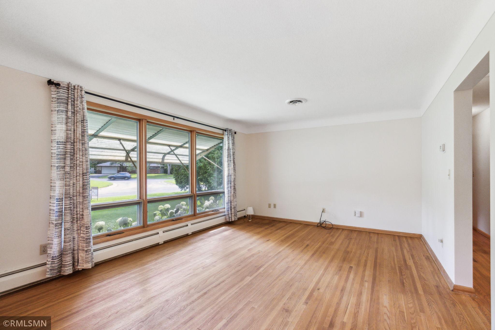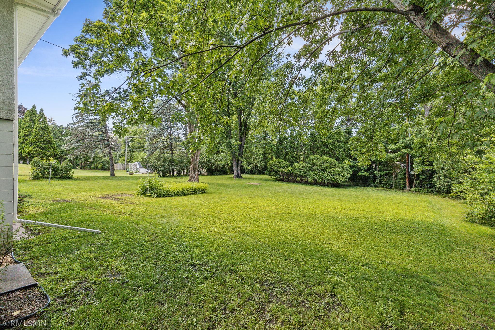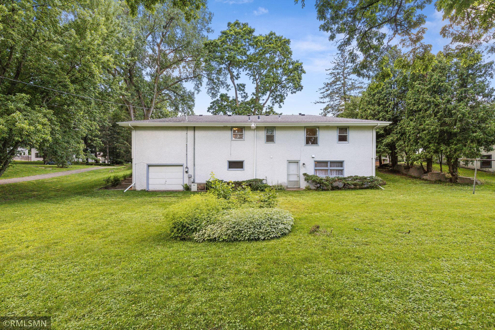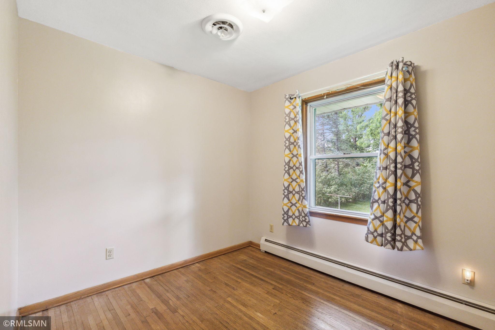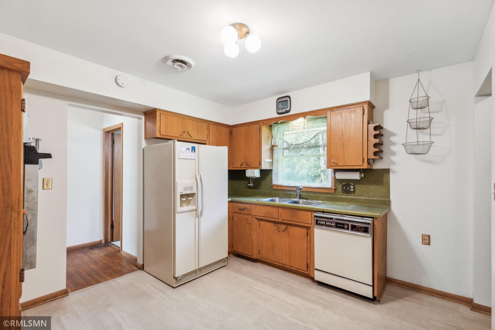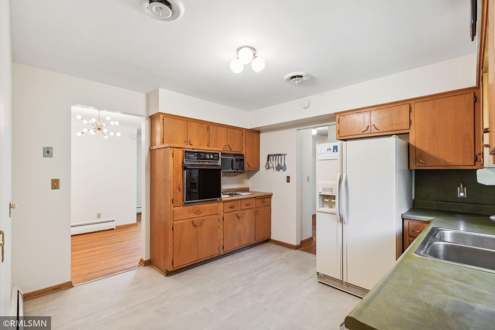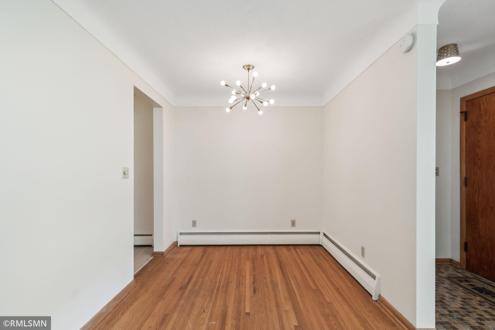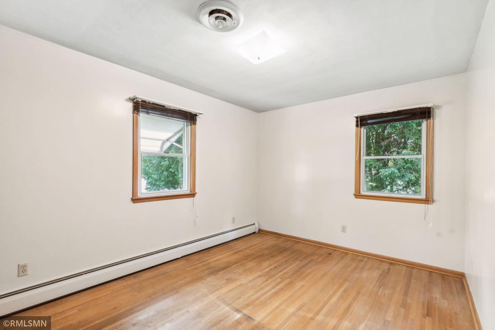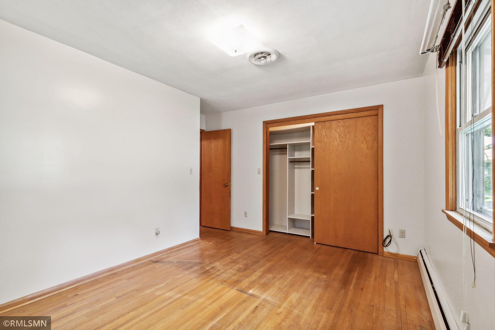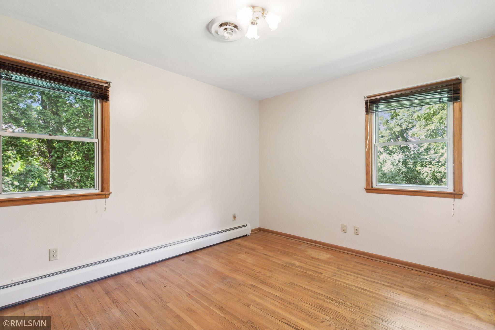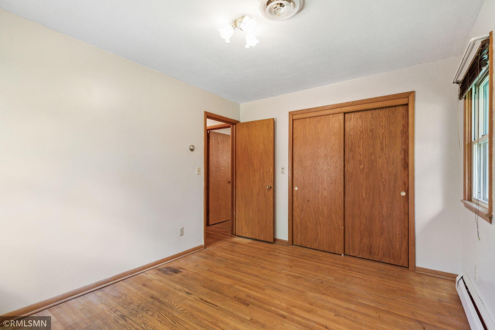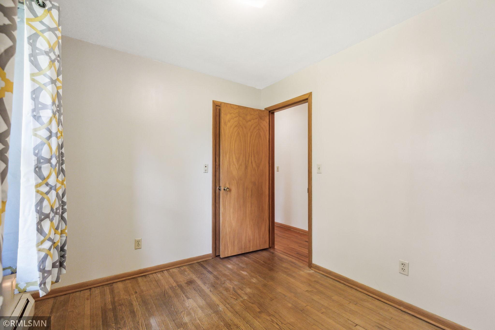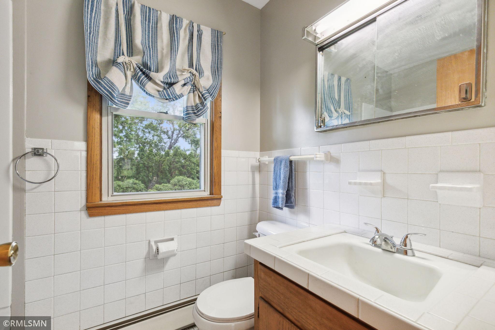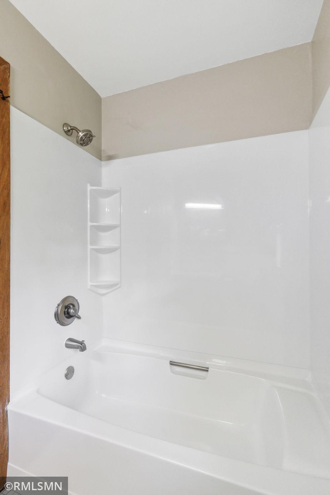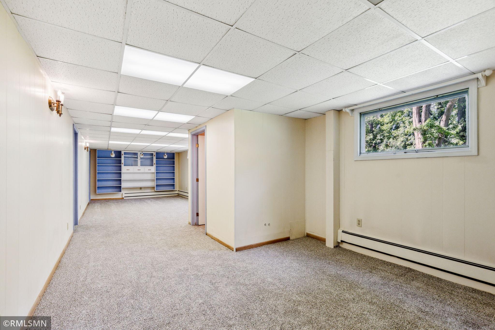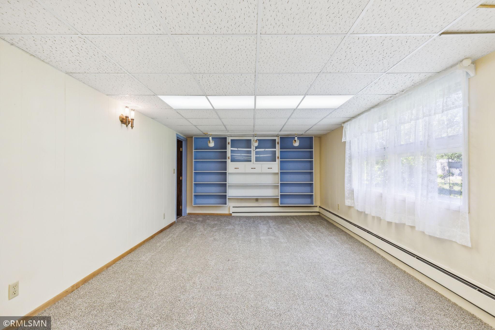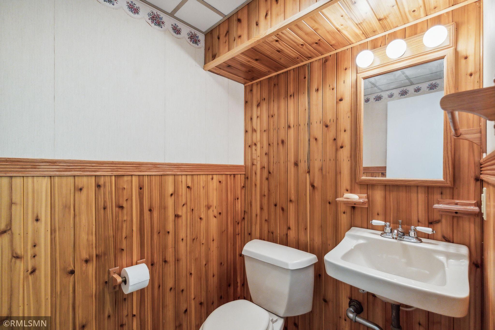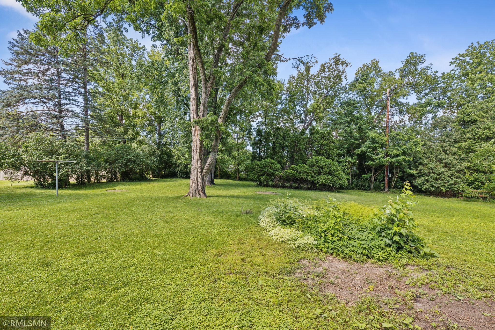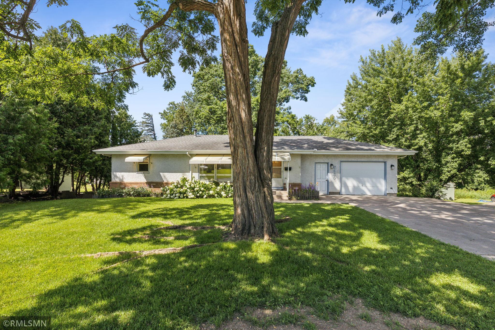6430 HAMPSHIRE PLACE
6430 Hampshire Place, Minneapolis (Golden Valley), 55427, MN
-
Price: $370,000
-
Status type: For Sale
-
Neighborhood: Arnold J Andersons 1st Add
Bedrooms: 4
Property Size :1838
-
Listing Agent: NST13186,NST37703
-
Property type : Single Family Residence
-
Zip code: 55427
-
Street: 6430 Hampshire Place
-
Street: 6430 Hampshire Place
Bathrooms: 2
Year: 1960
Listing Brokerage: Dailey Realty
FEATURES
- Refrigerator
- Washer
- Dryer
- Microwave
- Wall Oven
- Water Softener Rented
- Electric Water Heater
DETAILS
Welcome home to this wonderful 4 br, 2 bath home in a sought after area and on a quiet dead end road. Need even more storage or a workshop? There is a 2nd Garage with Overhead door access to the backyard! There are 3 bedrooms on the main level -all with original hardwood floors - the master bedroom has 2 closet/storage areas. The coved ceiling in the main area is beautiful and is a great feature! Huge family room with new carpeting & walkout to your own little private paradise -large backyard. The large laundry area has lots of room for storage and there is a plenty of custom built storage too you will love to find! Some updates will make this gem your own!! Great Location Only 2 blocks to 14 acre Hampshire Park with lighted walking trails, playground, sports fields & courts & ice skate in the winter too!! Come and see for yourself!! Quick close possible!
INTERIOR
Bedrooms: 4
Fin ft² / Living Area: 1838 ft²
Below Ground Living: 700ft²
Bathrooms: 2
Above Ground Living: 1138ft²
-
Basement Details: Egress Window(s), Finished, Full, Walkout,
Appliances Included:
-
- Refrigerator
- Washer
- Dryer
- Microwave
- Wall Oven
- Water Softener Rented
- Electric Water Heater
EXTERIOR
Air Conditioning: None
Garage Spaces: 1
Construction Materials: N/A
Foundation Size: 1138ft²
Unit Amenities:
-
- Kitchen Window
- Ceiling Fan(s)
- Washer/Dryer Hookup
Heating System:
-
- Boiler
ROOMS
| Main | Size | ft² |
|---|---|---|
| Living Room | 17x12 | 289 ft² |
| Kitchen | 12x11 | 144 ft² |
| Dining Room | 8x6 | 64 ft² |
| Bedroom 1 | 12x10 | 144 ft² |
| Bedroom 2 | 12x9 | 144 ft² |
| Bedroom 3 | 10x8 | 100 ft² |
| Lower | Size | ft² |
|---|---|---|
| Bedroom 4 | 17x12 | 289 ft² |
| Family Room | 40x12 | 1600 ft² |
| Laundry | 21x12 | 441 ft² |
LOT
Acres: N/A
Lot Size Dim.: 100x155x100x151
Longitude: 44.9975
Latitude: -93.3621
Zoning: Residential-Single Family
FINANCIAL & TAXES
Tax year: 2023
Tax annual amount: $4,065
MISCELLANEOUS
Fuel System: N/A
Sewer System: Compost
Water System: City Water/Connected
ADITIONAL INFORMATION
MLS#: NST7614330
Listing Brokerage: Dailey Realty

ID: 3112577
Published: July 01, 2024
Last Update: July 01, 2024
Views: 49


