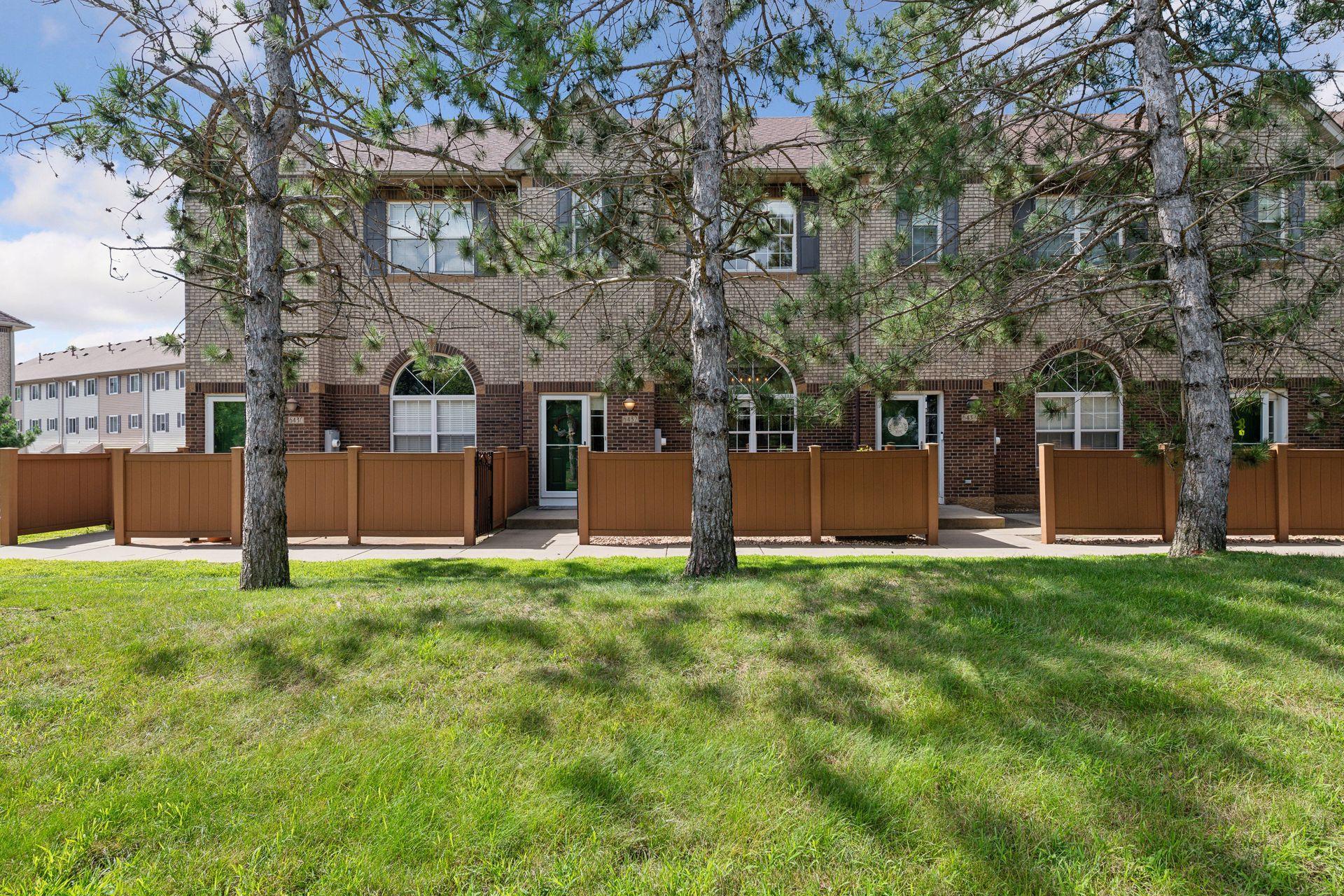6432 REGENCY LANE
6432 Regency Lane, Eden Prairie, 55344, MN
-
Price: $325,000
-
Status type: For Sale
-
City: Eden Prairie
-
Neighborhood: Cic 1605 Regency Parc
Bedrooms: 3
Property Size :1440
-
Listing Agent: NST16645,NST108583
-
Property type : Townhouse Side x Side
-
Zip code: 55344
-
Street: 6432 Regency Lane
-
Street: 6432 Regency Lane
Bathrooms: 3
Year: 1995
Listing Brokerage: Coldwell Banker Burnet
FEATURES
- Range
- Refrigerator
- Washer
- Dryer
- Microwave
- Dishwasher
- Disposal
- Freezer
- Stainless Steel Appliances
DETAILS
Welcome home to this beautiful, bright townhome in lovely Eden Prairie! Lots of windows allow for ample natural light to pour in. The dining and living room adjoin the kitchen, making this the perfect space for family gatherings and entertaining. Upstairs is complete with 3 bedrooms on one level, a washer and dryer, 2 full bathrooms, including primary bedroom ensuite. Enjoy plenty of storage, including a large crawl space in the garage. The private pond and walking paths provide serenity and are true highlights of this wonderful community. HOA provides pool and exercise room. Perfectly tucked away, yet just minutes from freeways 169, 212, and 494, shopping, dining and schools - this location can't be beat!
INTERIOR
Bedrooms: 3
Fin ft² / Living Area: 1440 ft²
Below Ground Living: N/A
Bathrooms: 3
Above Ground Living: 1440ft²
-
Basement Details: None,
Appliances Included:
-
- Range
- Refrigerator
- Washer
- Dryer
- Microwave
- Dishwasher
- Disposal
- Freezer
- Stainless Steel Appliances
EXTERIOR
Air Conditioning: Central Air
Garage Spaces: 2
Construction Materials: N/A
Foundation Size: 704ft²
Unit Amenities:
-
- Kitchen Window
- Hardwood Floors
- Ceiling Fan(s)
- Vaulted Ceiling(s)
- Washer/Dryer Hookup
- Primary Bedroom Walk-In Closet
Heating System:
-
- Forced Air
ROOMS
| Main | Size | ft² |
|---|---|---|
| Living Room | 14x12 | 196 ft² |
| Foyer | 8x7 | 64 ft² |
| Upper | Size | ft² |
|---|---|---|
| Dining Room | 19x12 | 361 ft² |
| Kitchen | 12x9 | 144 ft² |
| Bedroom 1 | 14x10 | 196 ft² |
| Bedroom 2 | 10x10 | 100 ft² |
| Bedroom 3 | 10x9 | 100 ft² |
LOT
Acres: N/A
Lot Size Dim.: Common
Longitude: 44.8859
Latitude: -93.4144
Zoning: Residential-Single Family
FINANCIAL & TAXES
Tax year: 2024
Tax annual amount: $3,347
MISCELLANEOUS
Fuel System: N/A
Sewer System: City Sewer/Connected
Water System: City Water/Connected
ADITIONAL INFORMATION
MLS#: NST7634636
Listing Brokerage: Coldwell Banker Burnet

ID: 3288472
Published: August 15, 2024
Last Update: August 15, 2024
Views: 60






